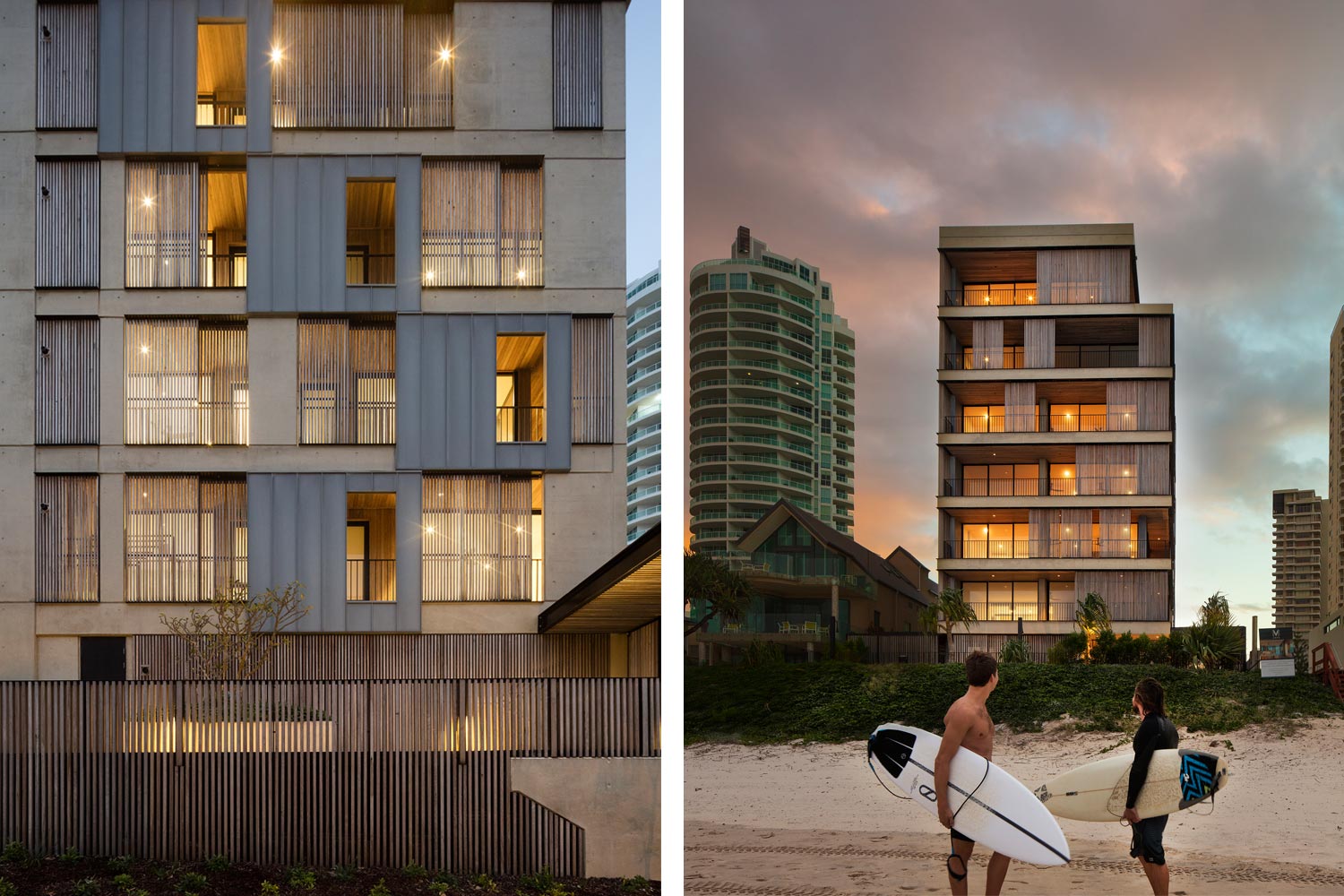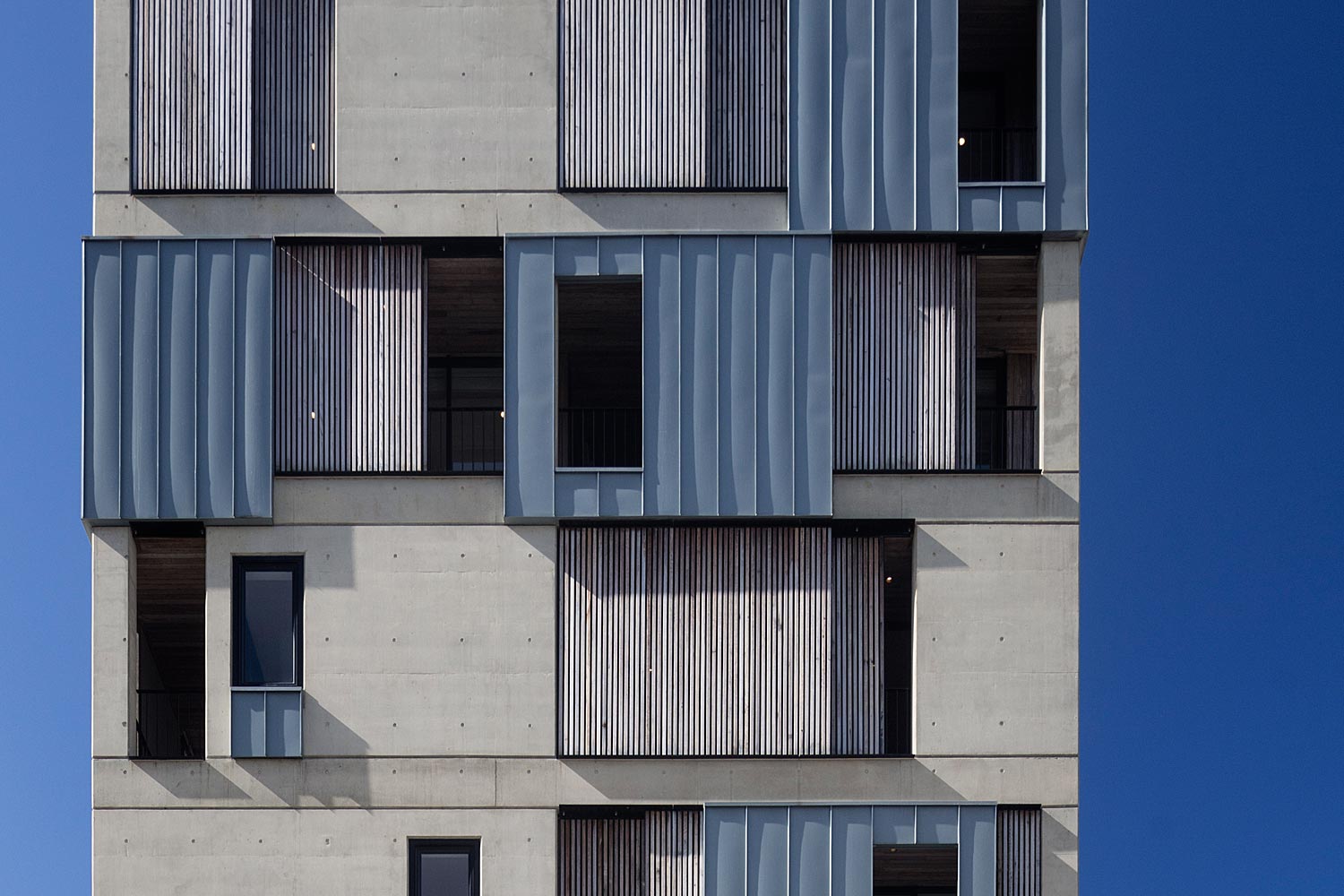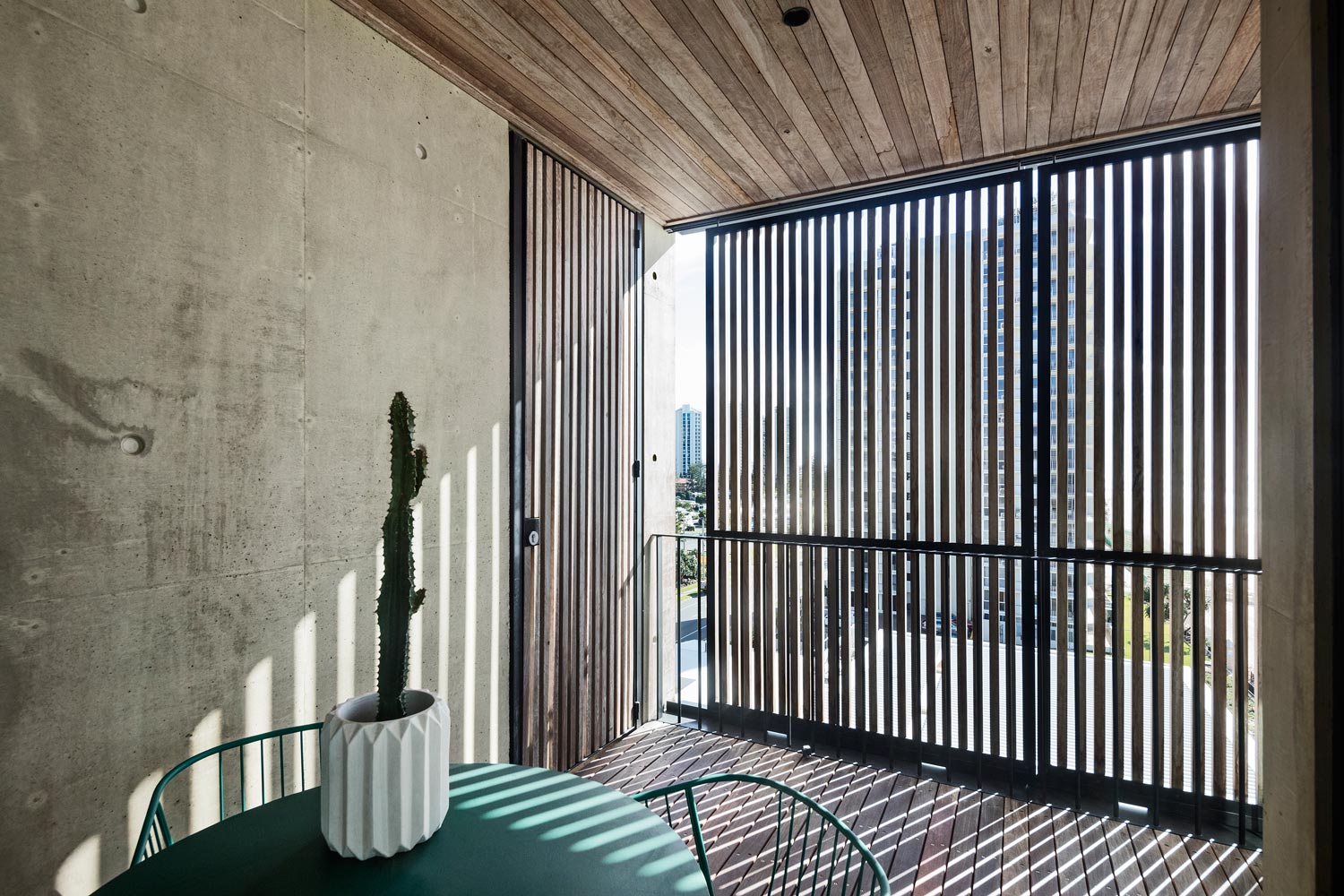M3565 Main Beach Apartments
Virginia Kerridge Architect
Virginia Kerridge was commissioned to build a high-quality apartment building with one apartment per floor to offer something really special on the Gold Coast. The site was an ultimate beachfront site at Main Beach. The client was interested in a building of quality as opposed to the existing context of tall buildings with poor to low public realm.
The overriding character of the Main Beach area is that of multi-unit beachfront residential structures demonstrating limited design consideration and execution. The architects proposed a human scale of seven to eight levels (seven levels to the street). The building was configured to deliver a significantly enhanced street presence through both the calibre of the architectural expression and the resolution of the edge conditions to the landscape and public interface.
The project has a variety and richness in the treatment of the facade, and delivers both individual expression per living area and an integrated treatment for the whole structure. Materials were deliberately selected with the aim of providing an identity of permanence and elegance in the robust setting of the beach edge. The palette is a mixture of sandy coloured smooth off form concrete, pre-greyed ironbark timber, grey-blue zinc and matt-black balustrades. The ironbark was sourced from the old Kingaroy to Theebine railway line, which was opened in the late 1800s, and the colour of the timber alludes to driftwood on the beach.
The building was designed to comply with a six-green-star rating. The planning of the apartments allows for deep recesses and cool external spaces as well as deep penetration of cooling breezes and protection from winds. The timber screens allow for modulation of sunlight and privacy without losing connection with the outside world. The architectural expression uses the device of an intermediate zone to three sides of the building, offering a transition space to and from the private spaces of the apartments to adjustable and semi-private zones while enhancing the interface with the street and the public walkway.
The building represents a new methodology of building in the Gold Coast, one that has a human scale and is built with quality and lasting materials. It is already being used by Gold Coast Council as an example of being an aspirational model for future developments on the Gold Coast.
Photography: John Gollings




