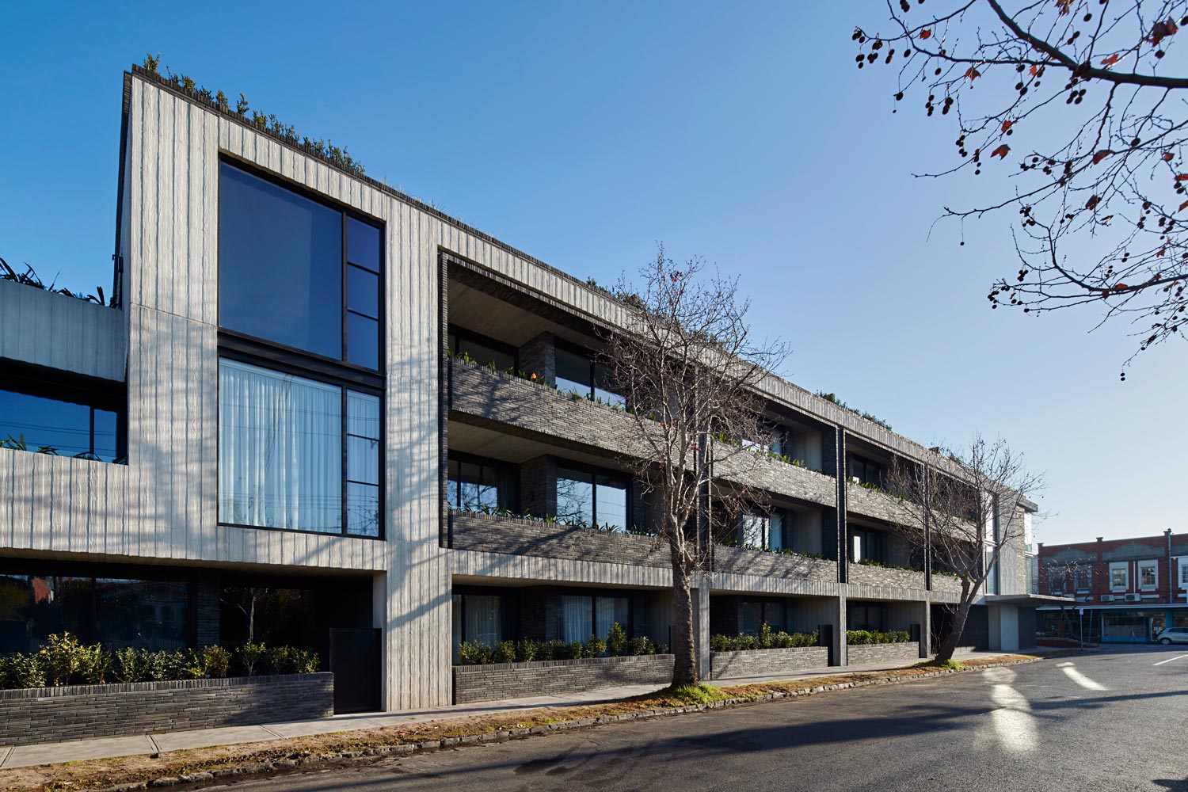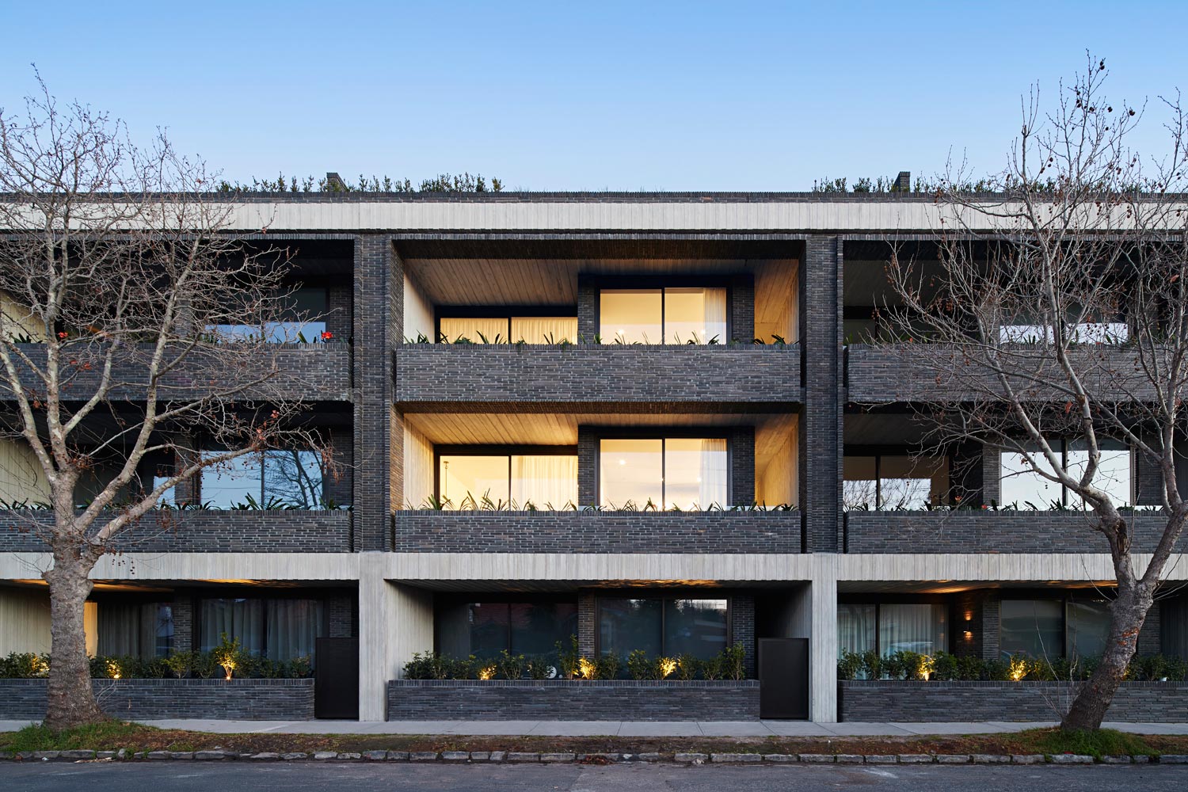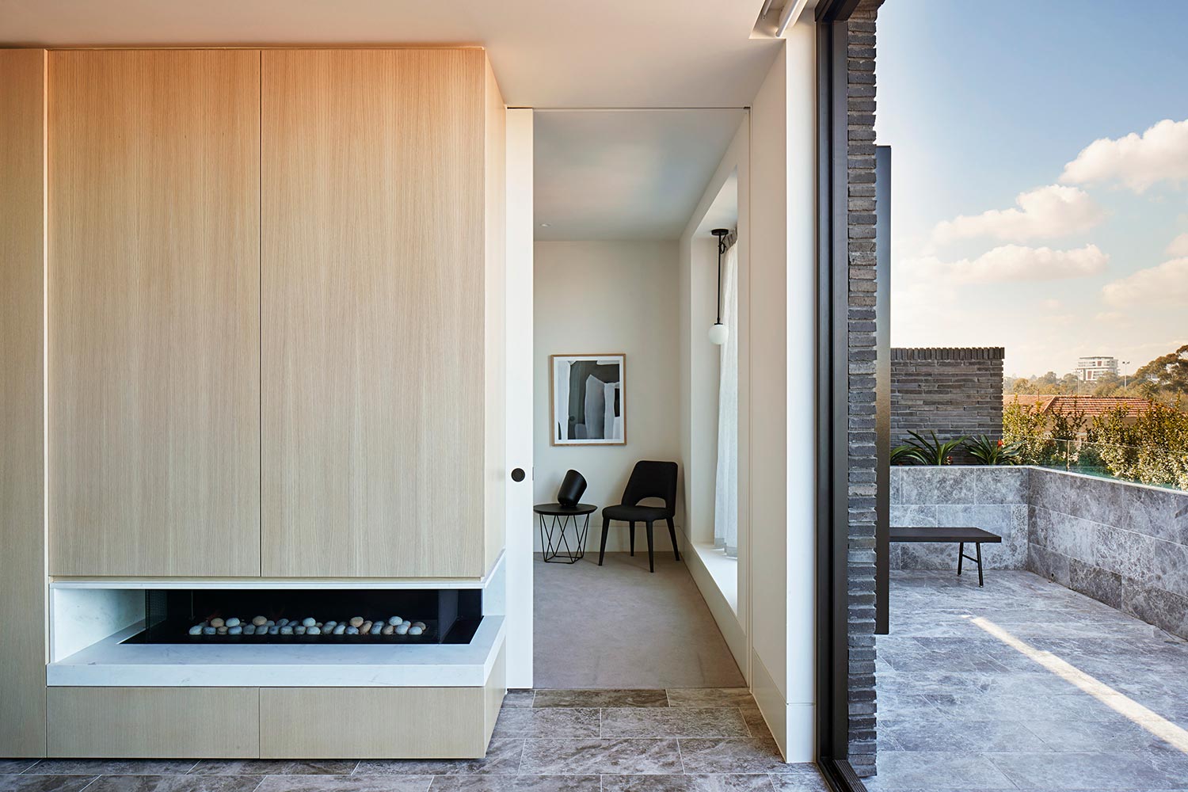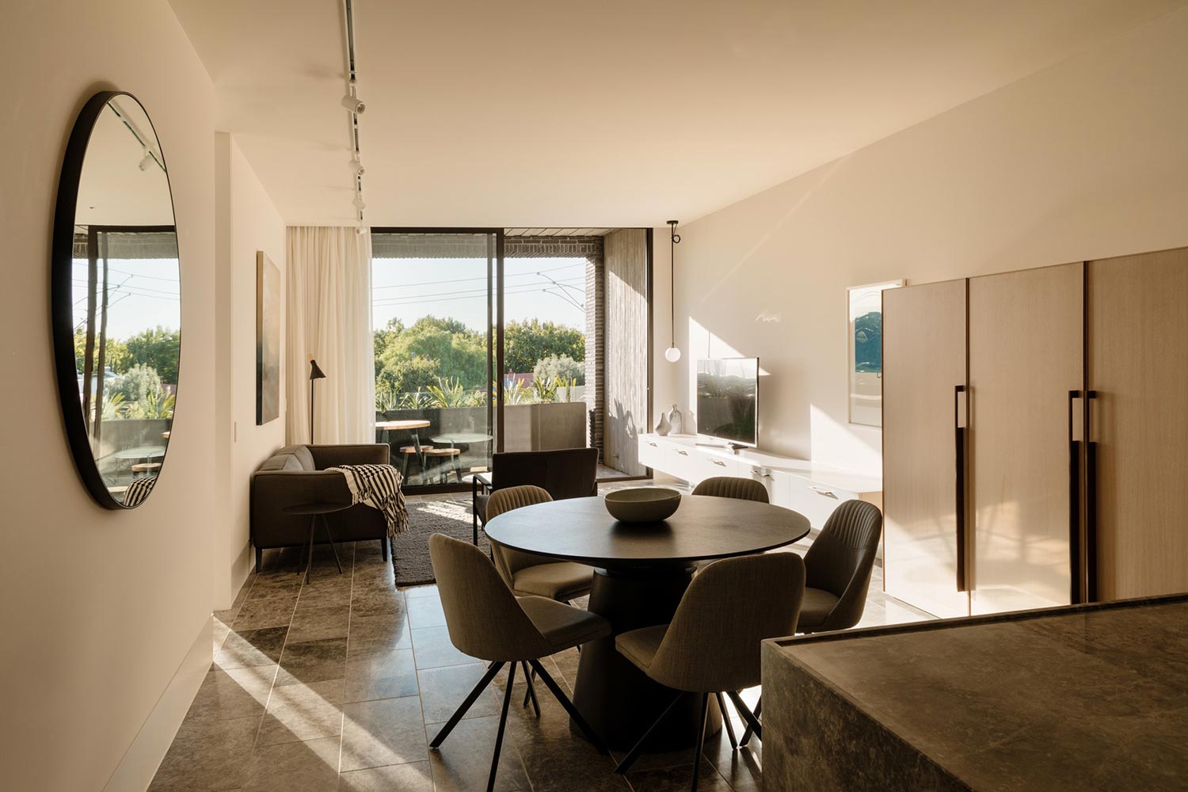Elwood House
Woods Bagot with Hecker Guthrie
Situated in the Melbourne suburb of Elwood at the site of an old Returned and Services League (RSL) community hall, Elwood House has been designed to give back to the community. With respect for the history of the site, the building reflects the grain and scale of the surrounding neighbourhood, while providing an evolution of the architectural language through a refined level of detail.
The design brief called for a solution that offers empty nesters the same level of comfort and liveability as their large family homes and encourages the aspirations for owners to participate in curating their residences. In response, each apartment is unique. This approach represents a fundamental shift in apartment typology planning, with each dwelling presenting a bespoke solution as opposed to the streamlined uniformity typical to multi-residential developments. The results provide an elevated living experience with consideration for both privacy and community.
The scheme draws on the character of its immediate context to influence the built form, transforming the typically low-scale residential vernacular in a modern interpretation of brick patterning. Brick is used in association with board-form concrete. These two materials are consistent across each detail of the design. In collaboration with Piccolo Developments, the four-storey block contains 30 apartments, ranging in size from one to three bedrooms.
A significant design element was the introduction of a ‘light-well’ brick courtyard above a reflective pool. This provides both light amenity and natural ventilation, reducing mechanical conditioning to circulation zones as well as providing a moment of tranquillity on arrival. In addition to this, the two-bedroom apartments facing south are designed with deep linear light courtyards that provide well-lit spaces and natural ventilation to all bedrooms and bathrooms, reducing the reliance on artificial lighting and ventilation. Other sustainability features to assist with energy reduction and increase efficiency include rainwater collection for non-potable water usage, solar collectors to provide pre-heated water, and an average six-star Nathers Rating.
Each residence has its own entry gate and small landscaped front yard. Apartment interiors were conceived in partnership with Hecker Guthrie and feature materials chosen to complement the raw aesthetic of the building. Joinery elements are clad in either grey, stone or bronze and in a deliberate shift away from wall-to-wall infills, the quality of the raw materials is allowed to dominate. Concrete soffits are expressed to the balconies and internal living areas provide the occupant with a sense of space and a tactile connection with the building’s materiality. Upper-level balconies introduce a layering of brick elements to incorporate planting, emulating the ‘terra firma’ experience. Deep openings in the facade elaborate on the idea of decoupling adjoining units, providing occupants a sense of space and individuality.
Photography: Shannon McGrath, Trevor Mein




