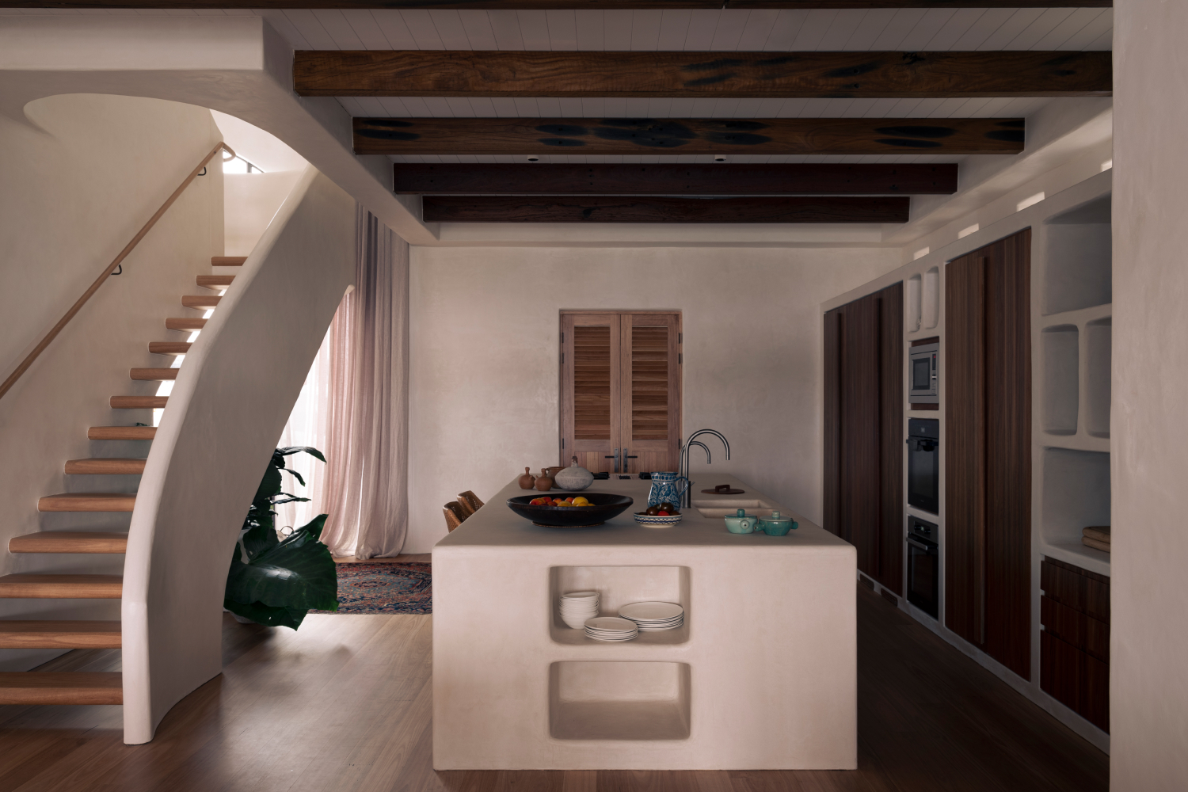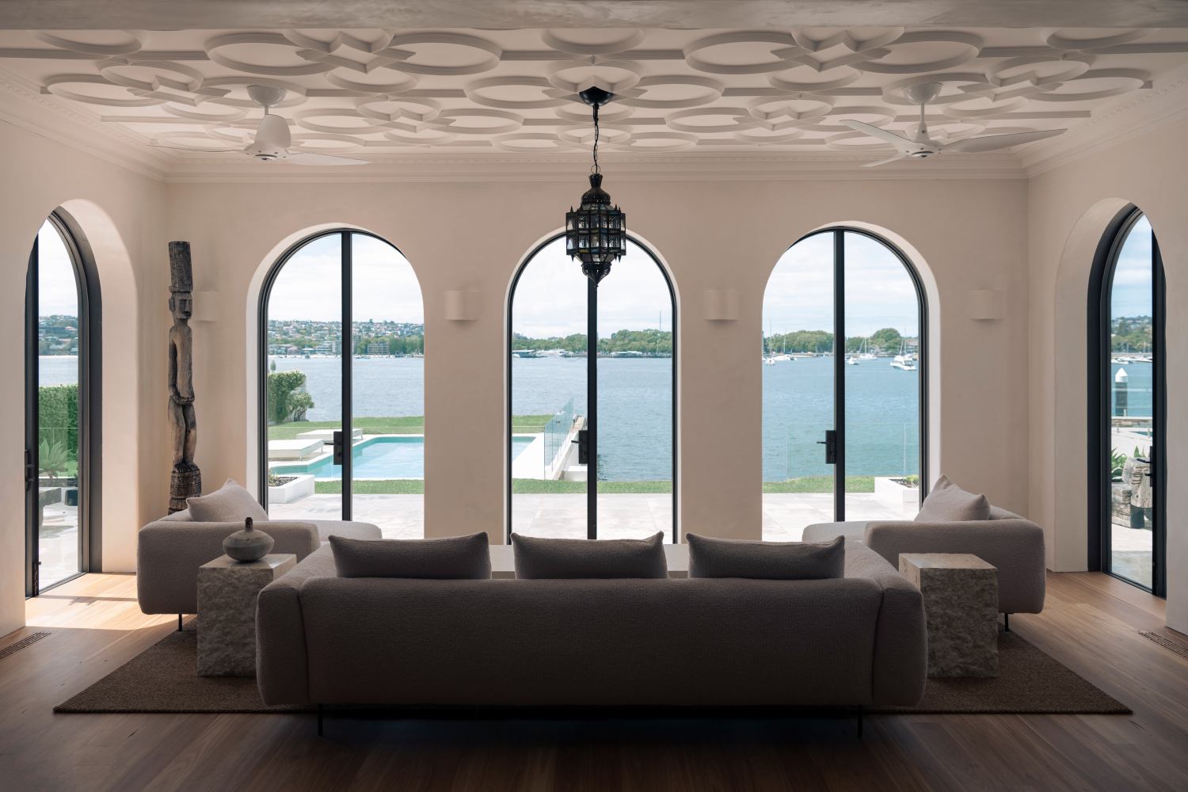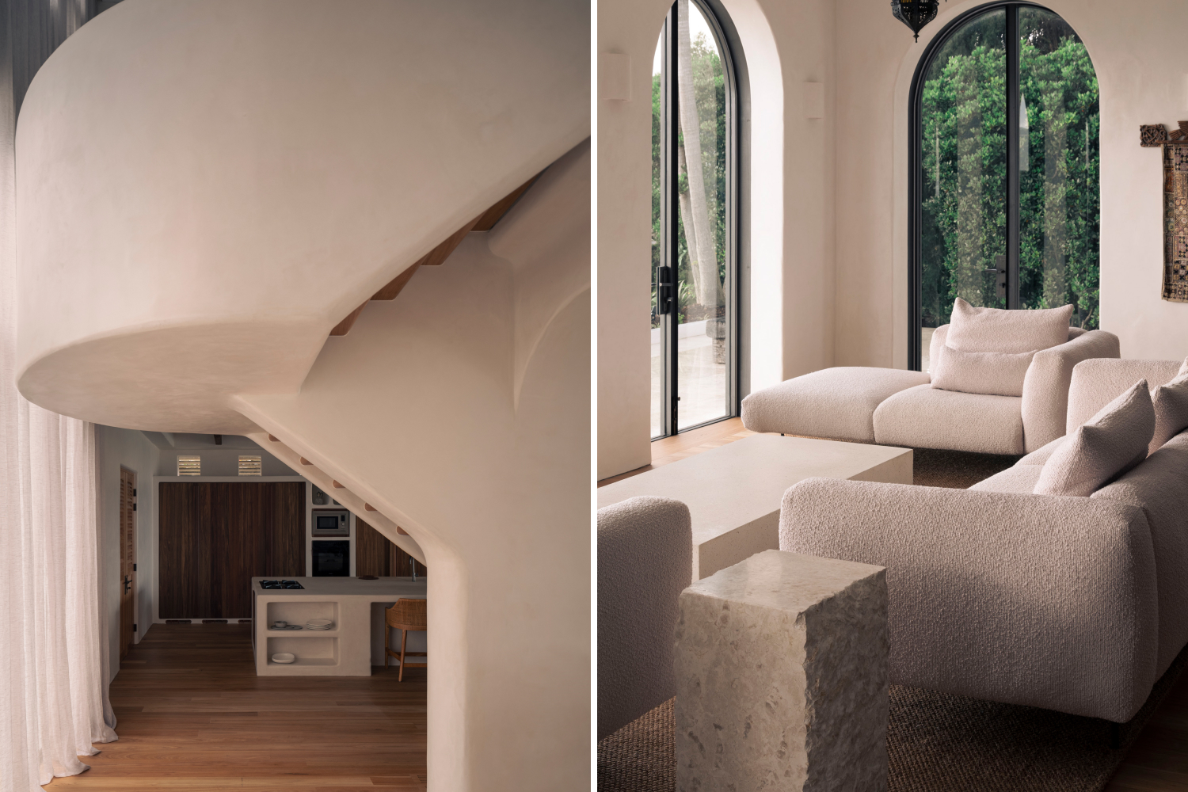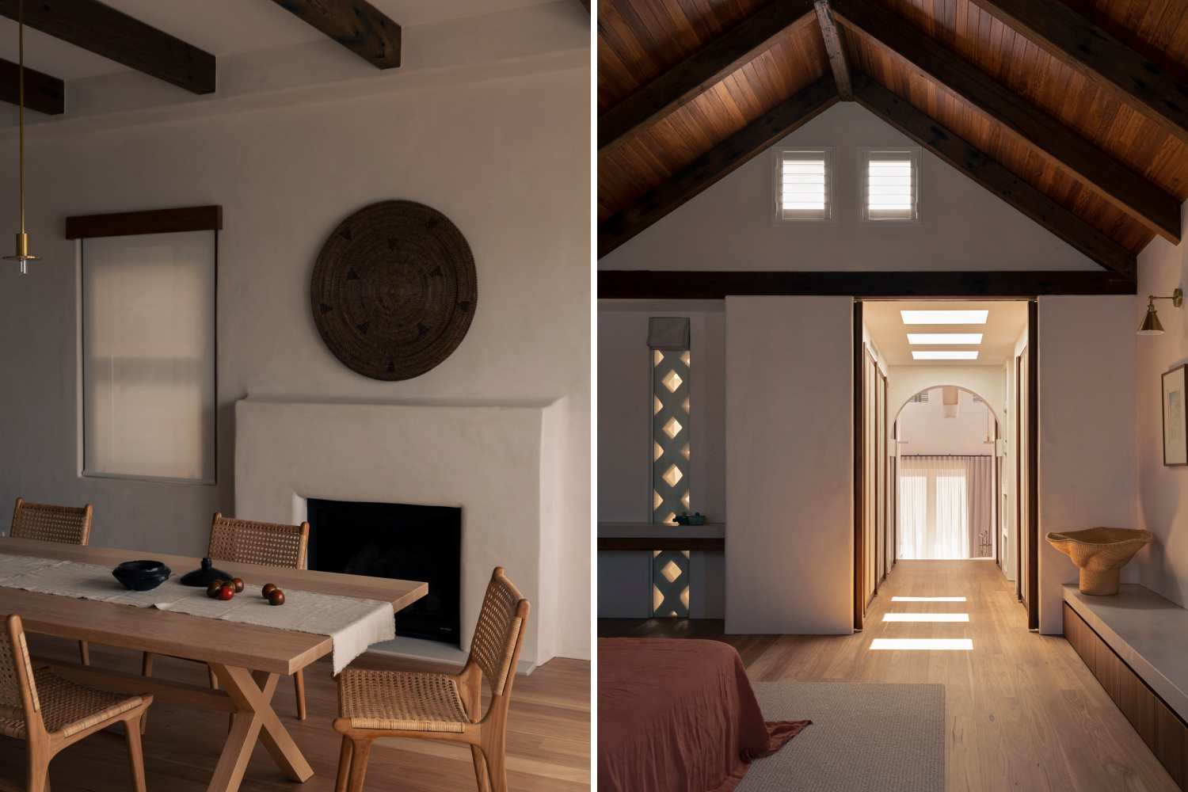This project was a reimagining of a Spanish Mission house from 1928. The scope was to unify what had become a series of alterations over the past ninety-five years and, taking inspiration from its beginnings in a Spanish style, the design creates a cohesive and contemporary interior aligned with the external architecture.
The approach to the design was to treat the interior architecture as a piece of sculpture: create double-height spaces, carve large openings in the façades and design undulating new curved stairs. It was an exercise in creating sculptural form and then coating it in a matt Marrakesh render that creates a soft texture for the daylight.
The house is not heritage listed and the client had considered rebuilding a new house. The project is an example of how exciting interiors in existing buildings can be created without the need to demolish.
By opening up the façades on all sides, cross-flow ventilation was vastly improved. Recycled tallowwood timber floorboards were used as were recycled timber rail sleepers for the roof structure in the galley. However, the major sustainable imperative was the fundamental decision to not demolish the house which was a serious consideration by the client in a prestigious area of Sydney where demolishing is the norm.
Lighting: Custom Lights, Richards Stanisich, Via Bizzuno, Koda, EST Lighting. Finishes: Nash Timbers, Australian Architectural Hardwoods, That’s the Finish, Premium Wall Coatings, Onsite Supply & Design, STS Stone, Eco Outdoor, Surface Gallery, Bisazza. Fittings & Fixtures: Brodware, Winnings Appliances, Miele, Sub Zero, Candana, Astra Walker, Stormtech, Reece, Hafele, Jetmaster Fireplaces Australia, Bellevue Architectural, Spark and Burnish, CS Cavity Silders, Blum, ZETR, Electric Cable Duct Systems, Allegion, itempo steam system.
Photography: Felix Forest





