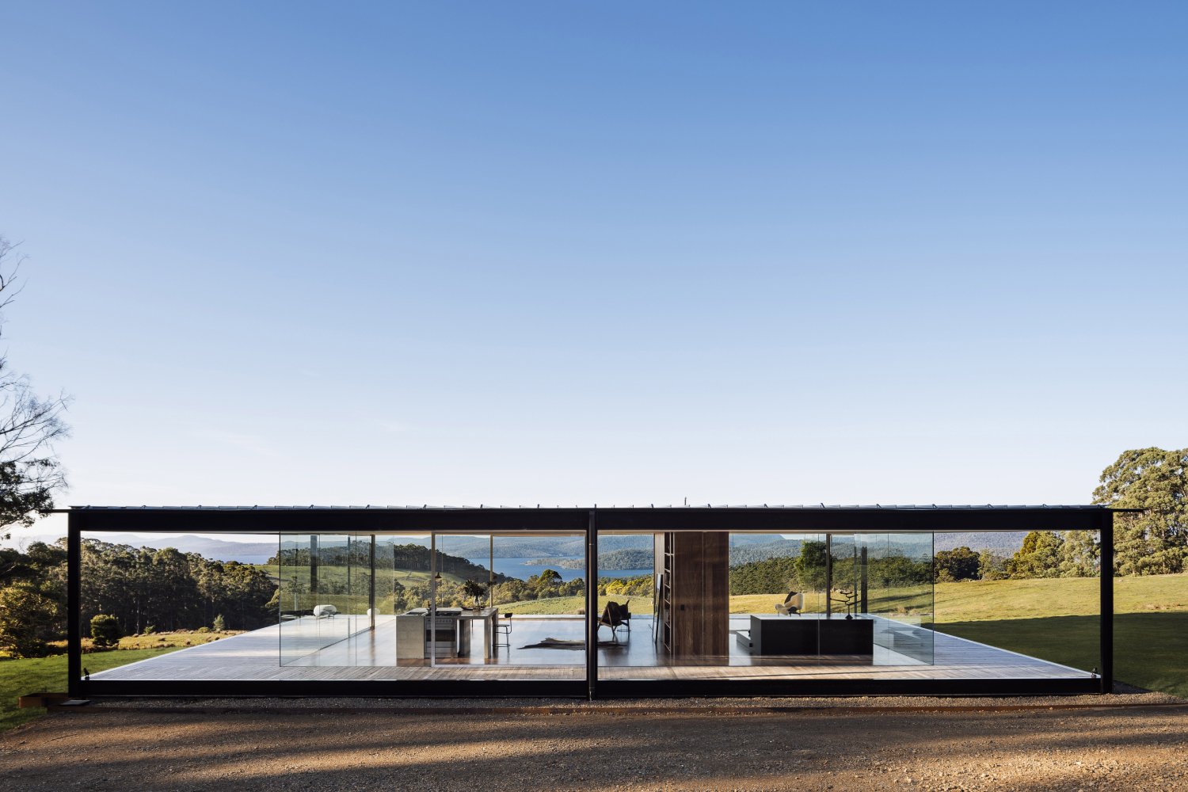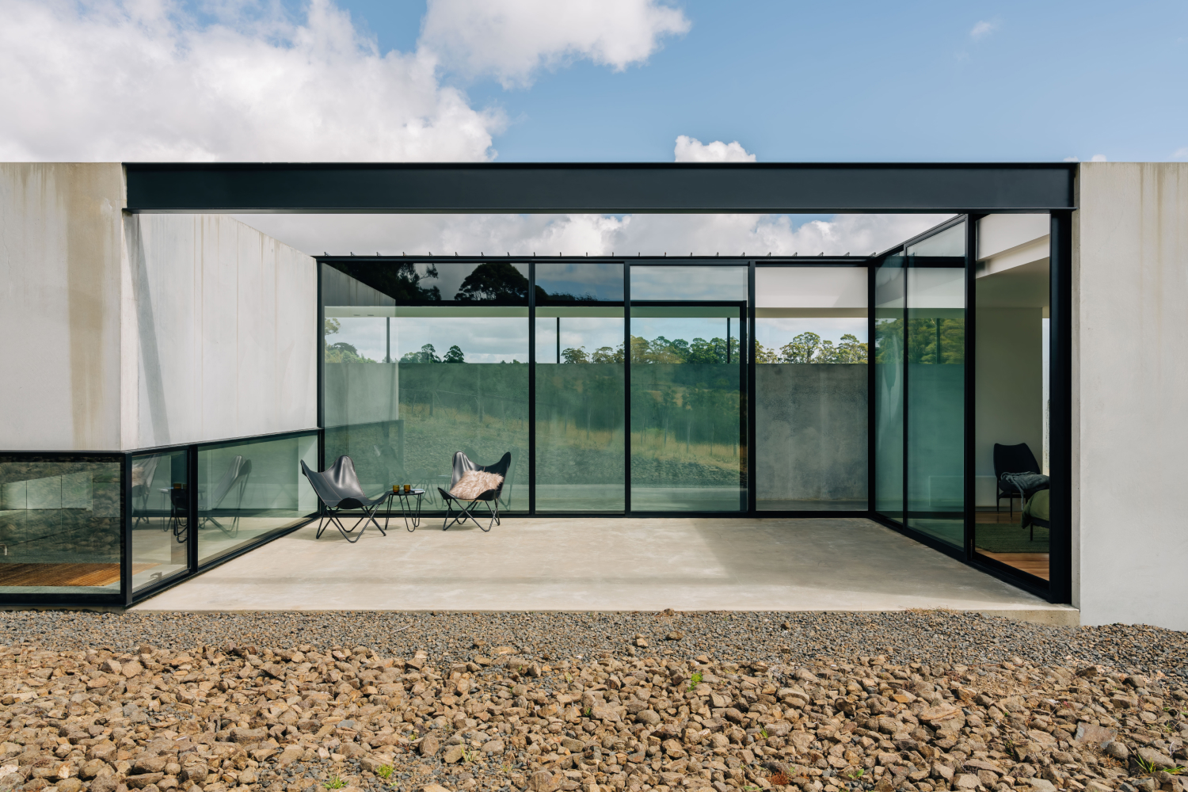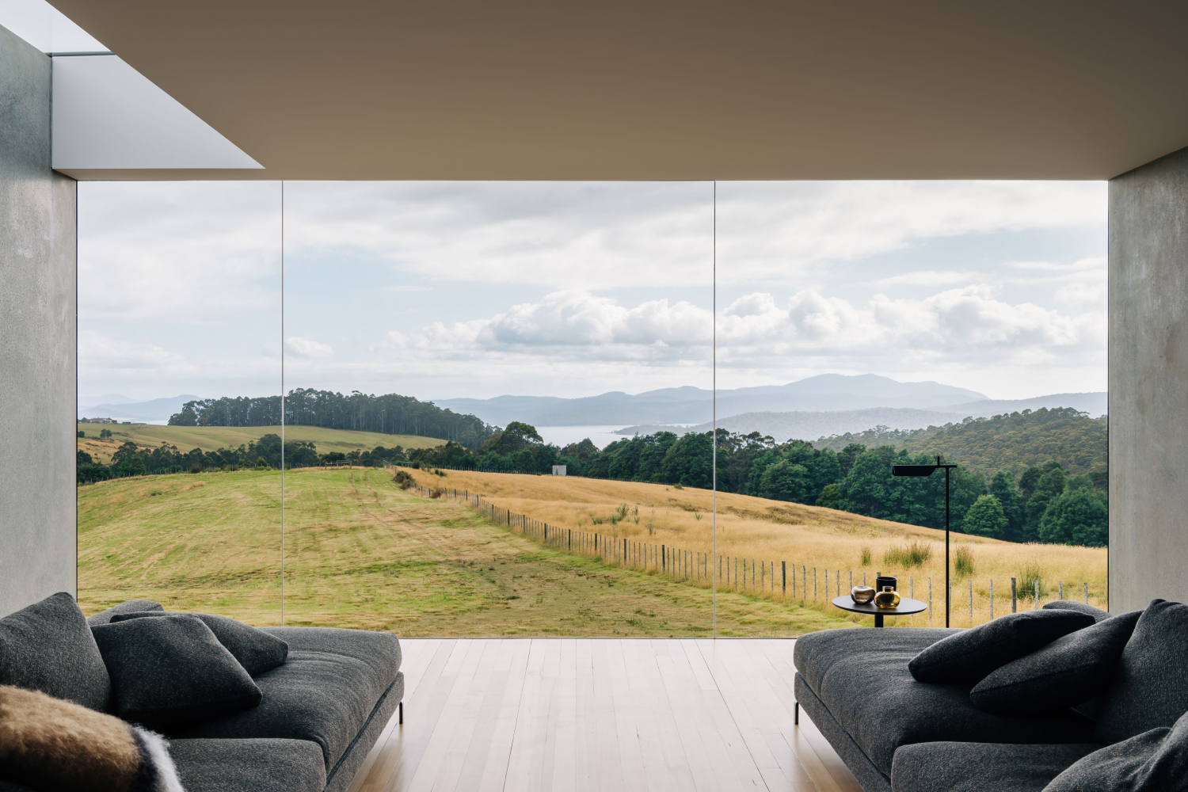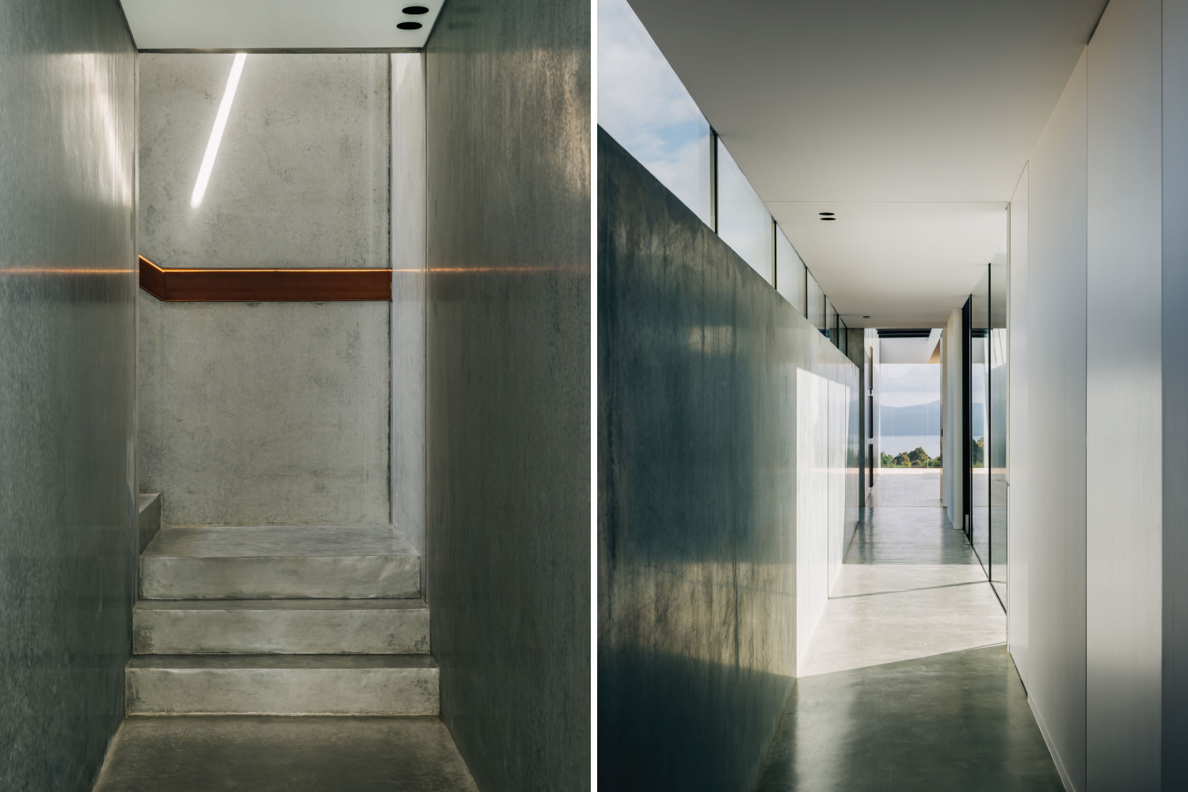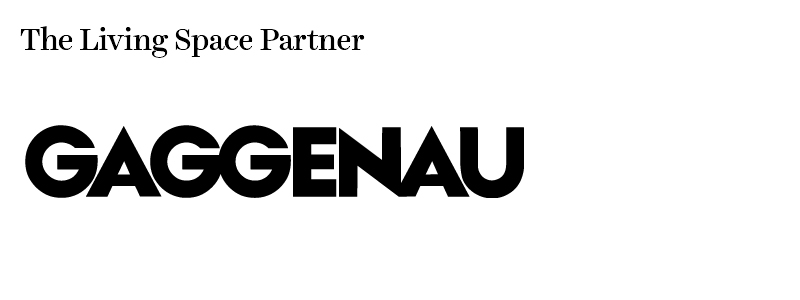Triptych comprises three major structures in one location, The Main House, The Pulmonum, and The Glass House. Each work responds to its specific location and its relationship to the whole architectural choreography.
The client sees this home as a manifestation of his desires that transcend his original brief for a four bedroom shed-like structure and is reminiscent of his favourite designs by the architect.
The buildings feature extraordinary engineering in order to create a cantilever and long spans. Industrial fabrication techniques were used and applied to the residences to concisely construct them. The service spaces become a delightful juxtaposition to this sincere architectural gesture and the overall experience is to be buried and then projected into the landscape.
The House is naturally ventilated and cooled using convection and the effect is heightened by the use of the venturi effect. It requires no energy for cooling, and is heated by timber from the site and fittings and fixtures are accessible and replaceable.
The Glass House is thermally stable by the use of a concrete sub floor thermal mass, along with large eaves sheltering the glass walls. It is only cooled and vented by operable glass panels in each of the walls and heating is provided by timber sourced from the site. The architects sought to use a minimum of materials on the building.
Furniture: Space. Lighting: Unios. Fittings & Fixtures: Reece.
Photography: Adam Gibson
