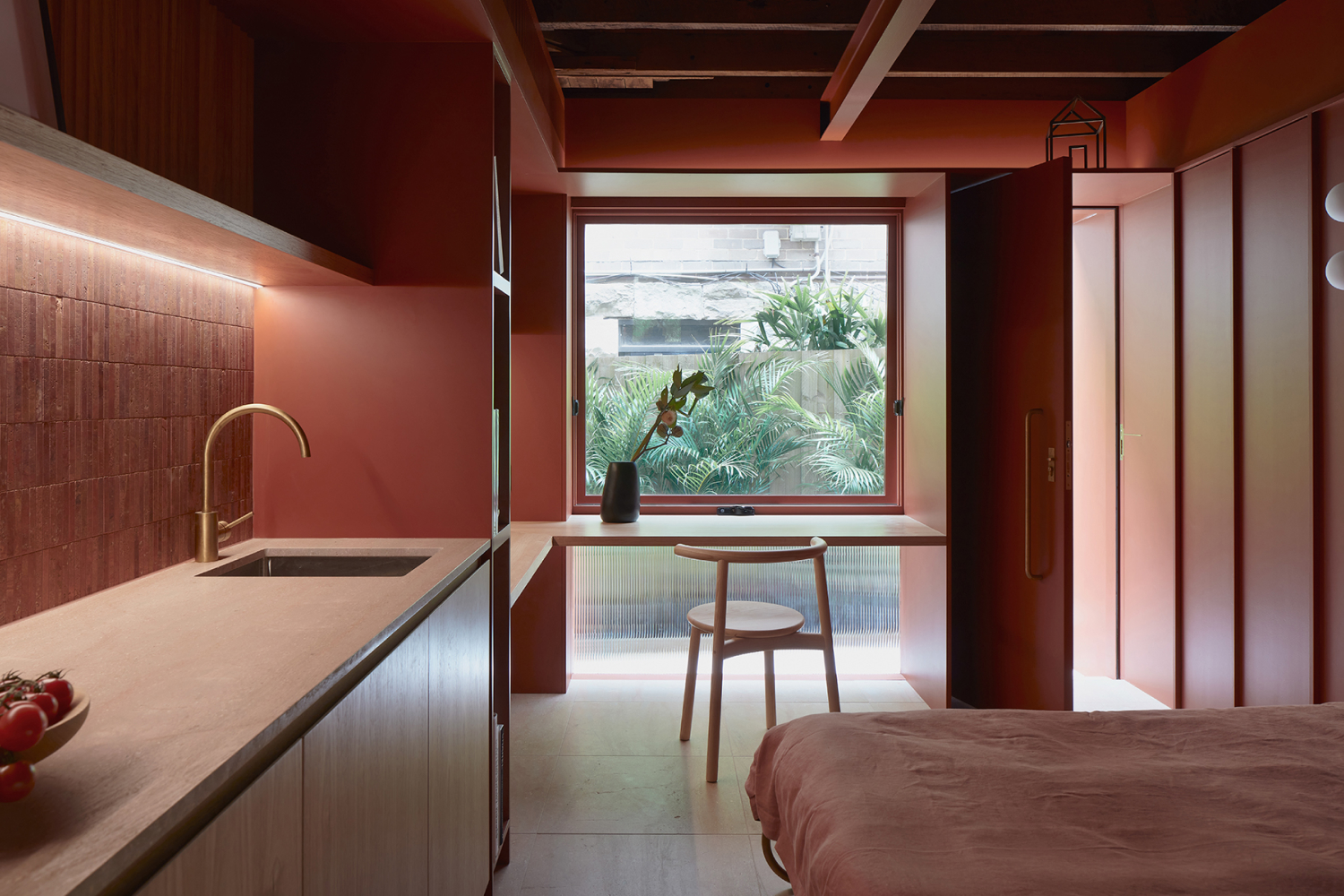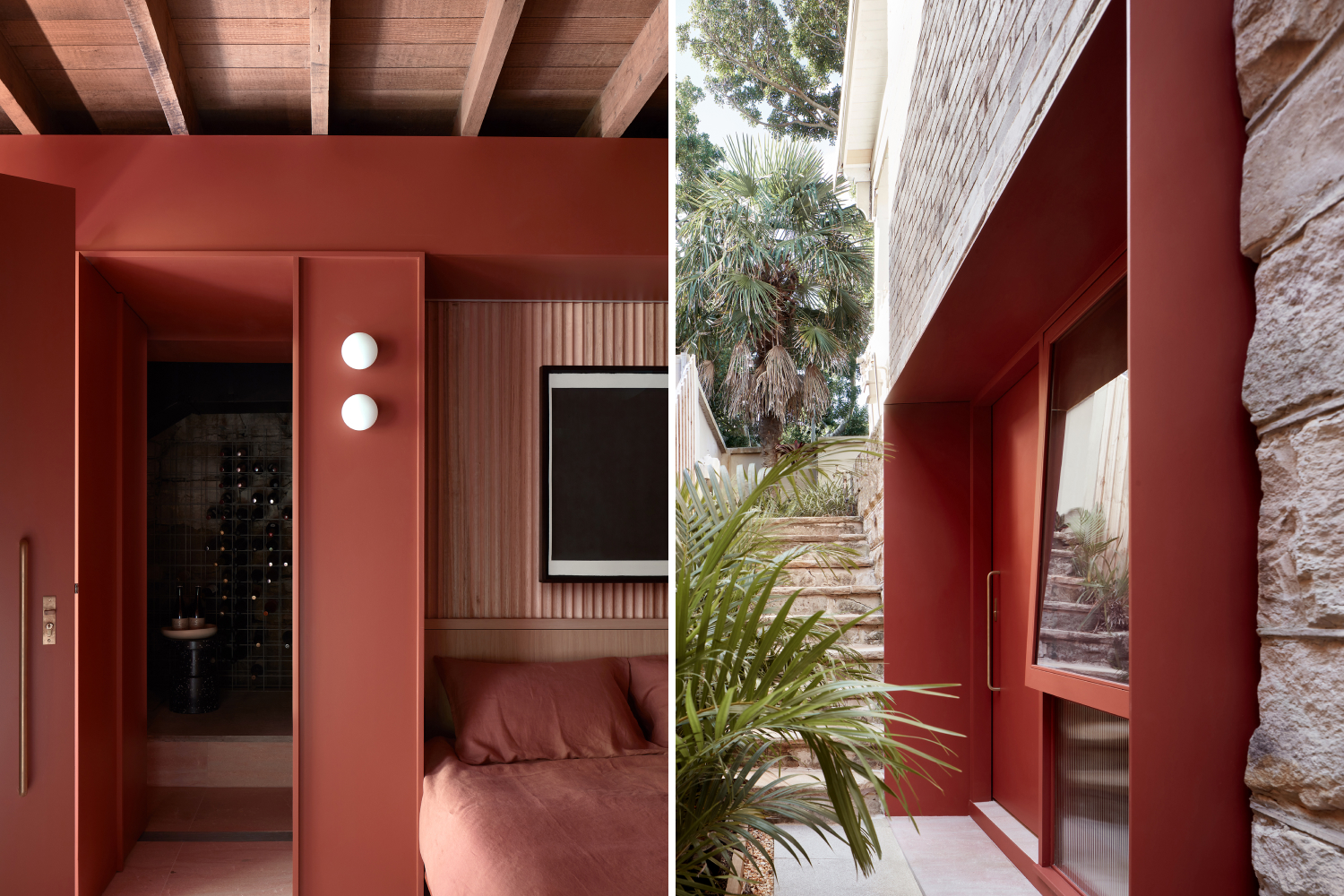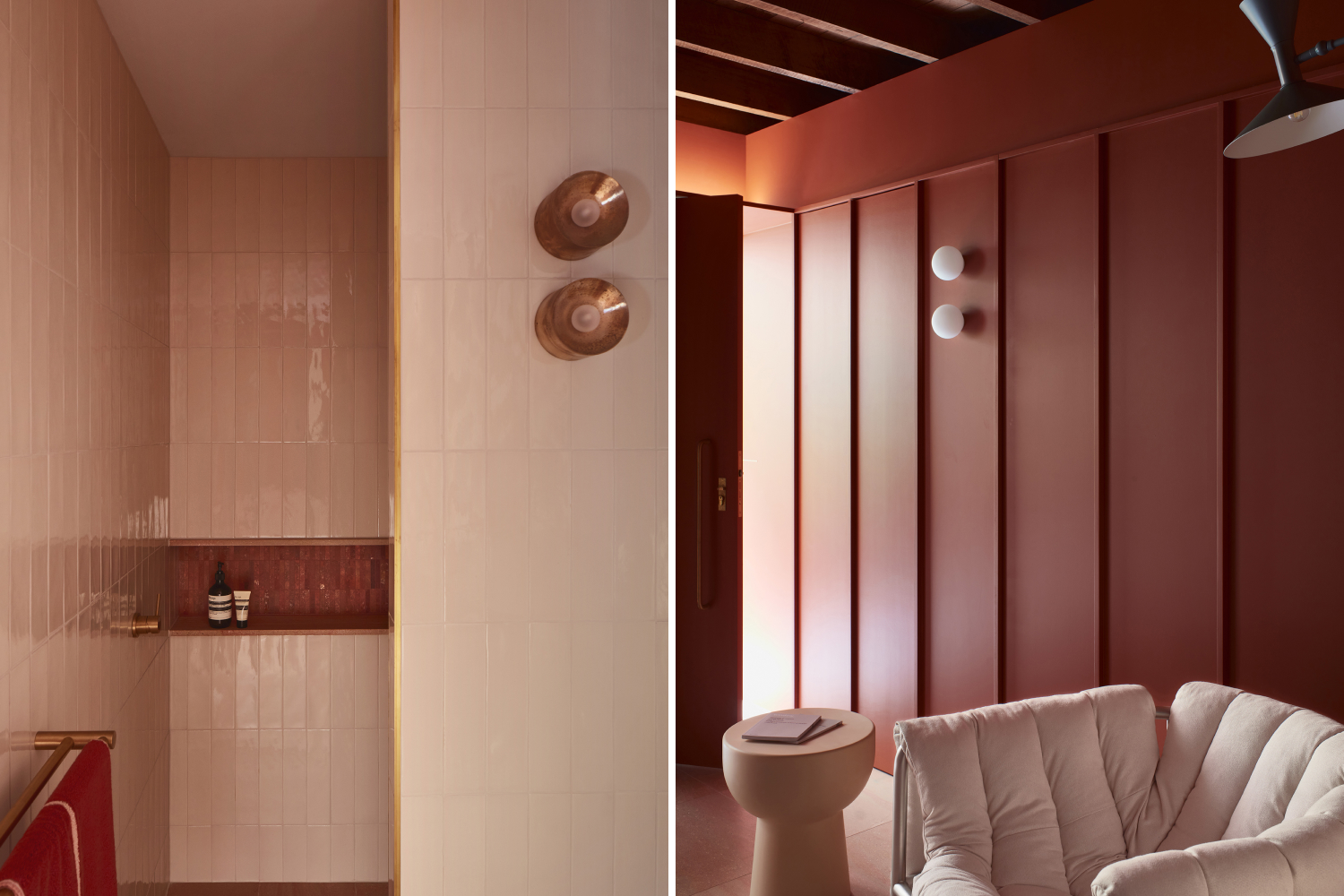Crafted from the existing basement of a heritage building, Studio Elroy reflects inspired living on a small scale. Once a 26-square-metre services closet, this residence is now a self-contained dwelling that accommodates a bed and home office, kitchen and living spaces, a cellar and a bathroom.
Mindful of the apartment’s sandstone context and limited access to light, the design makes better use of the original opening cut into the structure’s façade. By inverting the placement of the window and doorway, a protruding joinery unit was developed that could inform the internal geometries of the space while offering an awning to the outside. The dramatic cochineal-red colour of the home was as much an experiment as it was a statement.
The self-contained apartment has ample space for storage and has lovely leafy views. There are painted and tiled surfaces punctuated by ribbed batons, brass detailing, and natural stone.
Beyond its commitment to the day-to-day needs of its inhabitants, the project seeks to elevate the overall experience of being at home. Rigorous design, careful material selection and thorough communication between contributing parties has come to define this smallest of floorplans.
Furniture: District Furniture, HEM, Faye Toogood, Mattiazzi, Normann Copenhagen: Lighting: Euroluce, Volker Haug Studio, CULT, District Furniture. Finishes: Bisanna Tiles, Briggs Veneers, Dulux, Kerakoll Australia, Nicco Timber Windows and Doors. Fittings & Fixtures: Brodware, Designer Doorware, Nood Co.
Photography: Luc Rémond





