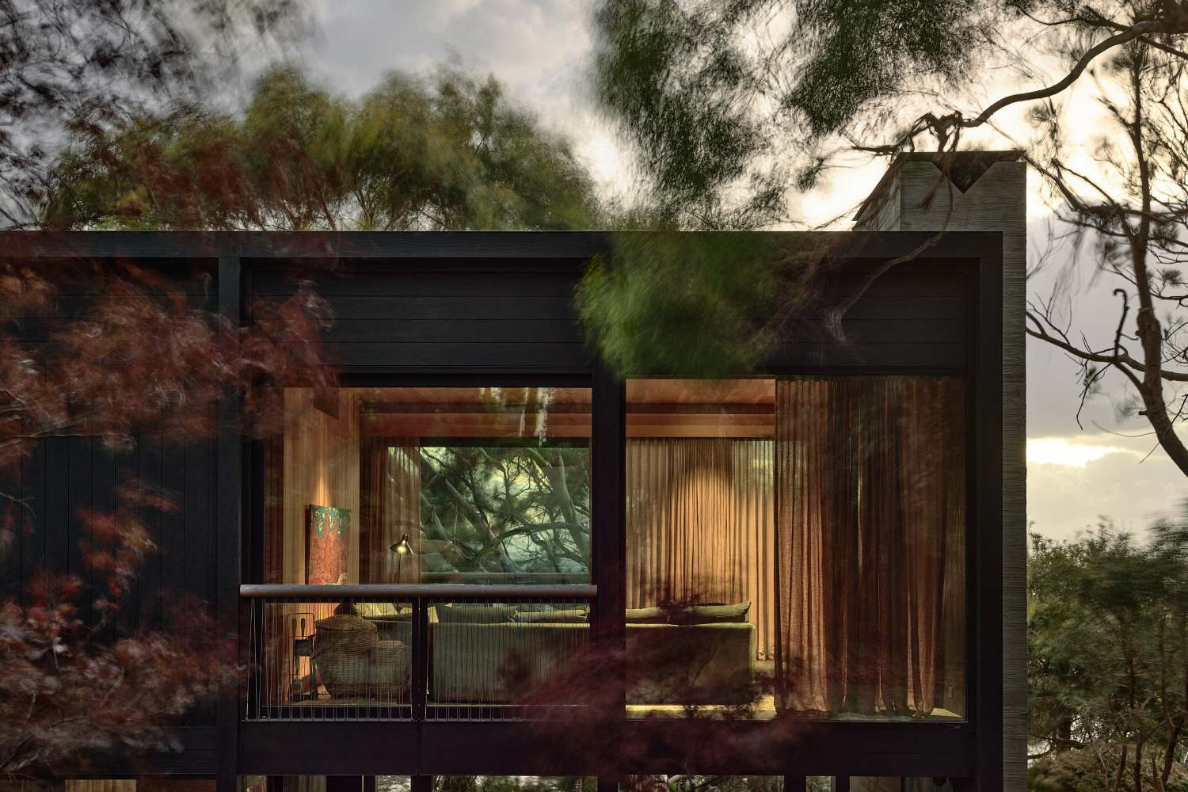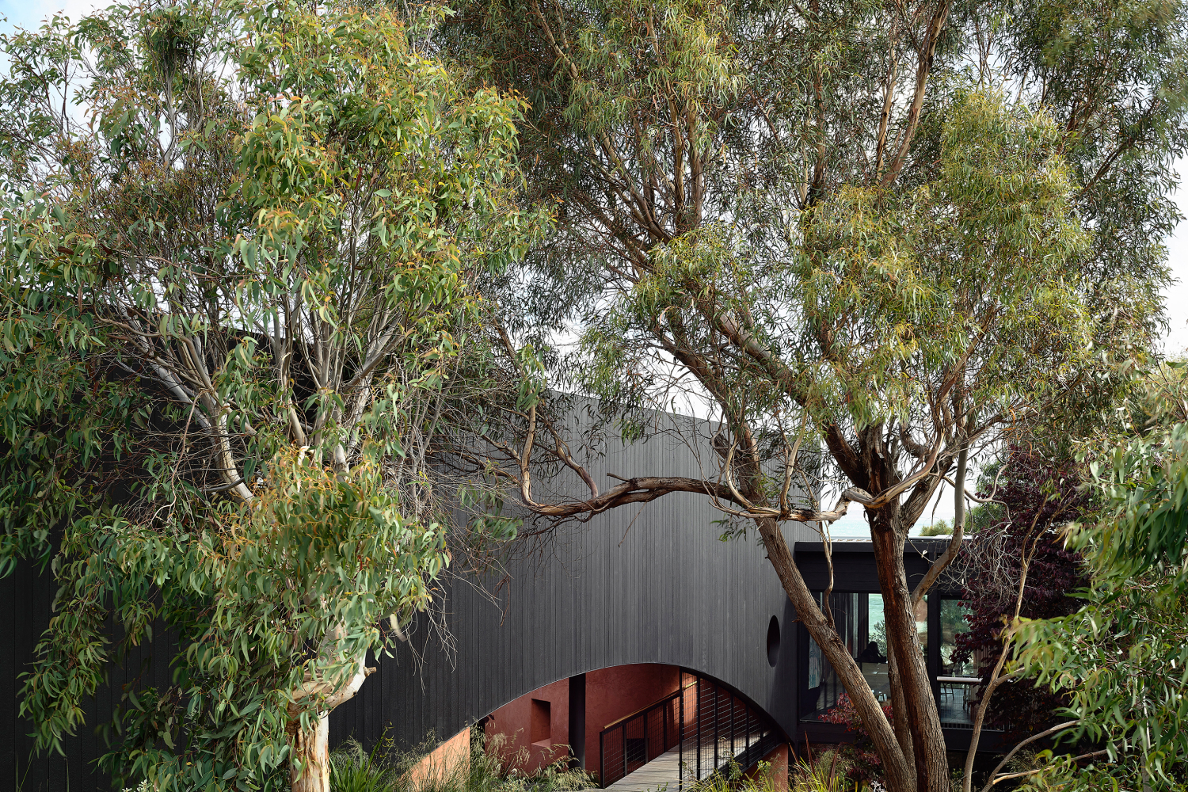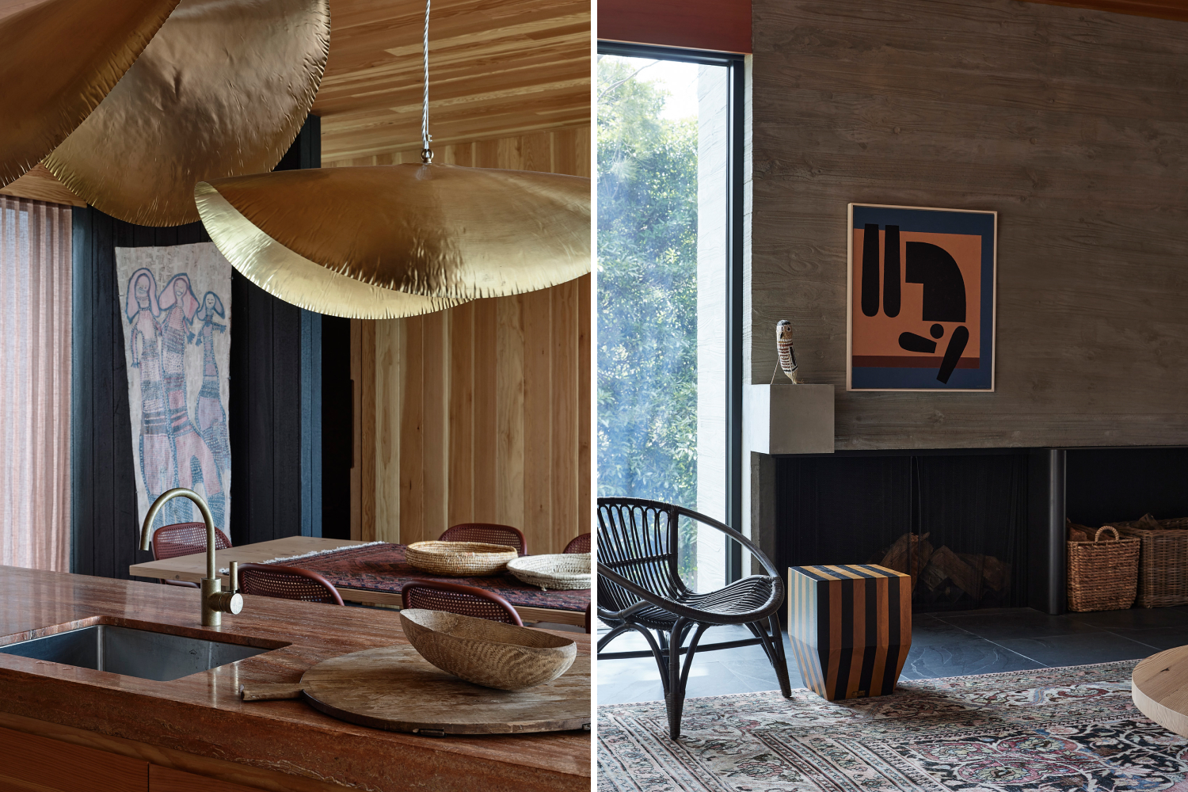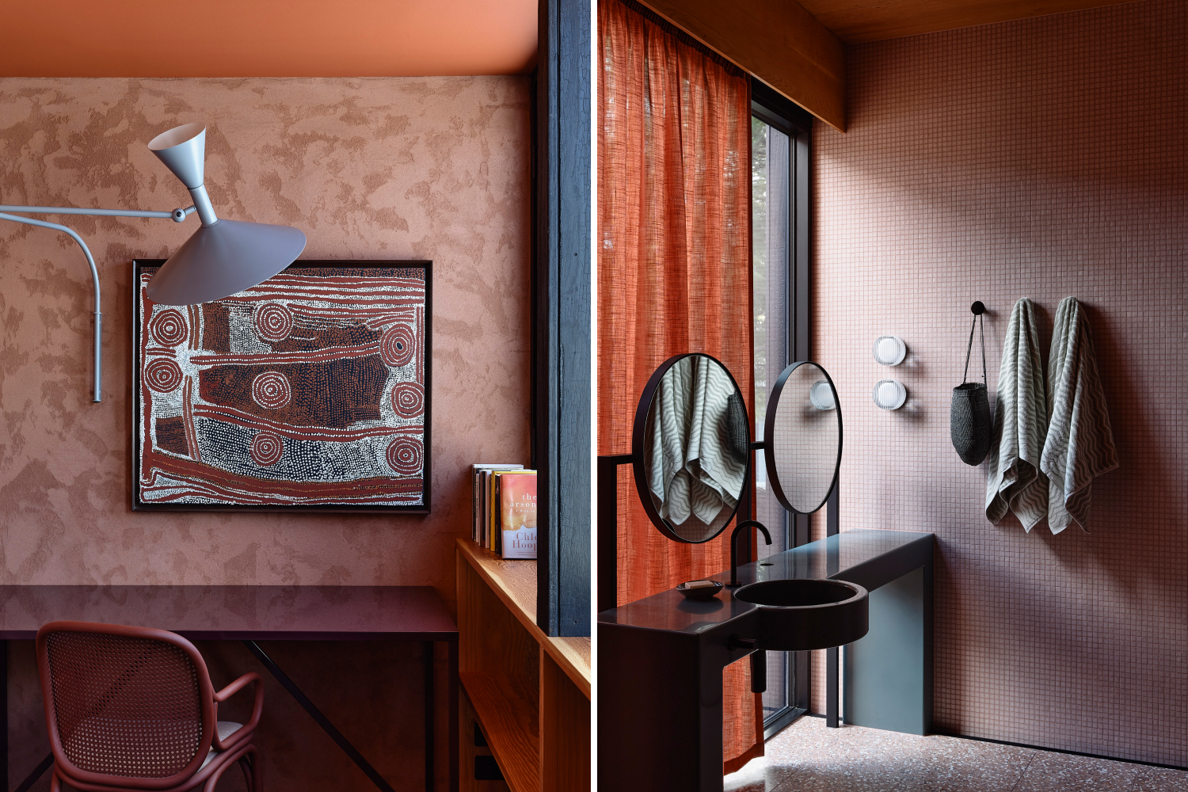Somers House replaced a holiday home which provided fine memories for the client but was damp, poorly organised, lacked direct sun and was at the end of its useful life. The new house was required to solve these problems and accommodate a now changed and changing family.
The new build was envisioned as a home that would adapt to the changing nature of the family with wheelchair accessibility to all parts of the site and zoning to allow for various family groupings.
Spatially the house is divided into apartments; a main bedroom suite adjoins the principal living areas and is self-contained. Further up the site, and separated by a wind-protected terrace, are bedrooms, bathroom and living room which provide flexible accommodation for singles, couples and children. Below the living room, and on grade with the sea-front lawn, is another bedroom suite with flexibility for living or sleeping that is currently used for exercising. These three parts are connected via a three level stair and lift tower lined in ochre render and Douglas Fir timber.
Issues of sustainability were addressed through the implementation of quality materials and finishes and the house has a NatHERS rating of 6 stars. Other initiatives include green sources of electricity and an array of 18.5 kW PV solar panels.
Furniture: Kezu, Jardan, Mark Tuckey. Lighting: Anibou, Cult, Volker Haug, ECC Lighting. Finishes: Brittons Timber, James Hardie, Halcyon Lake, Knauf. Fittings & Fixtures: Mary Noall, Fisher & Paykel, Abey
Photography: Derek Swalwell





