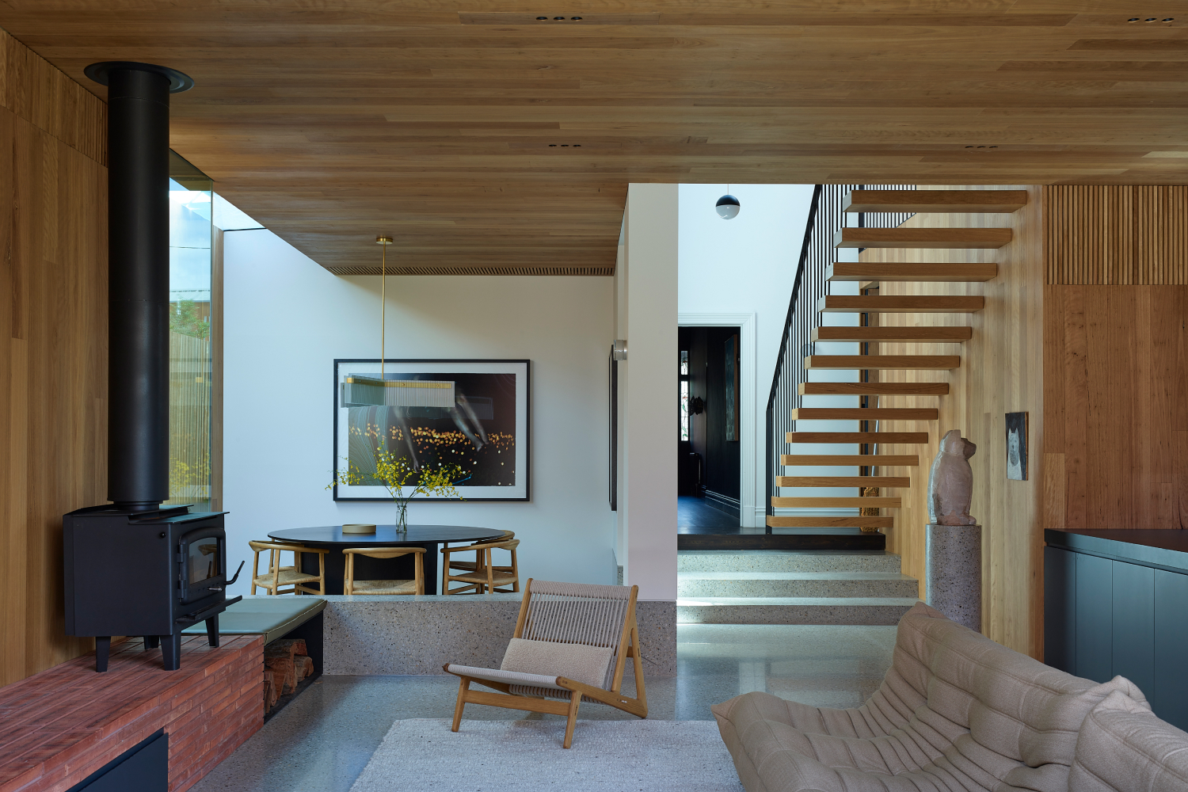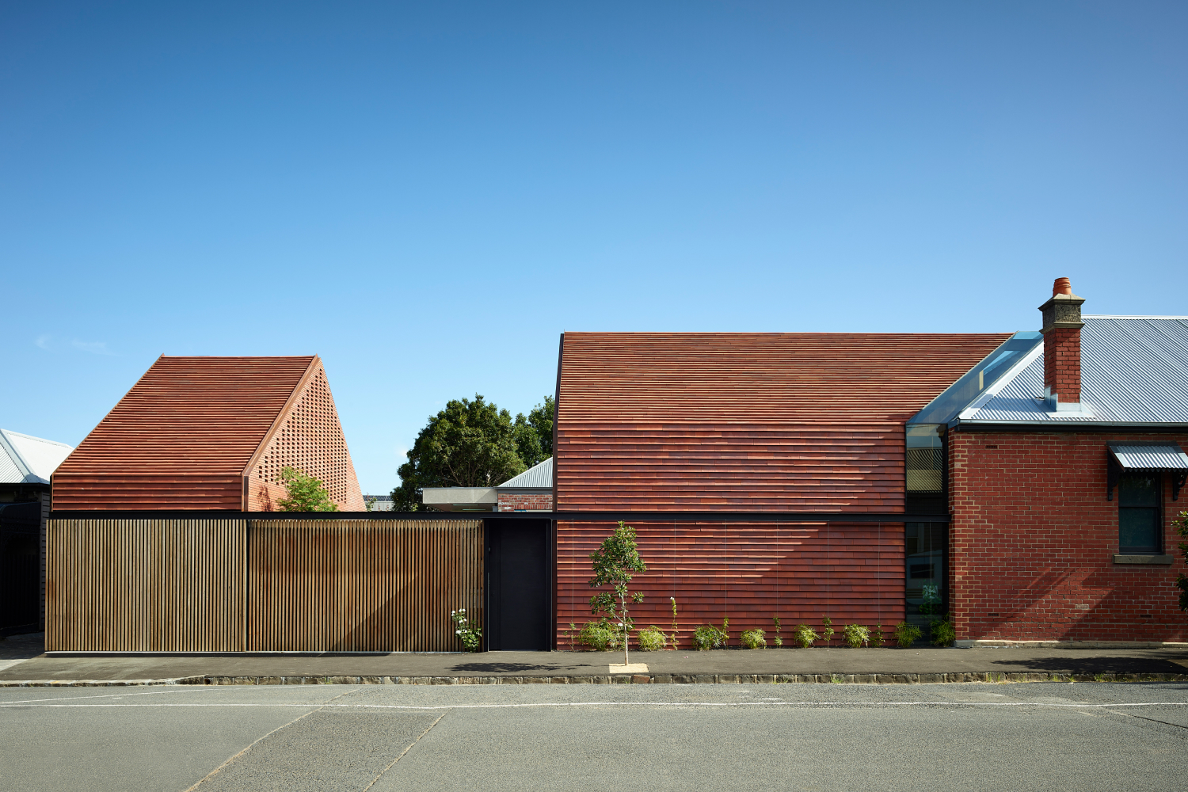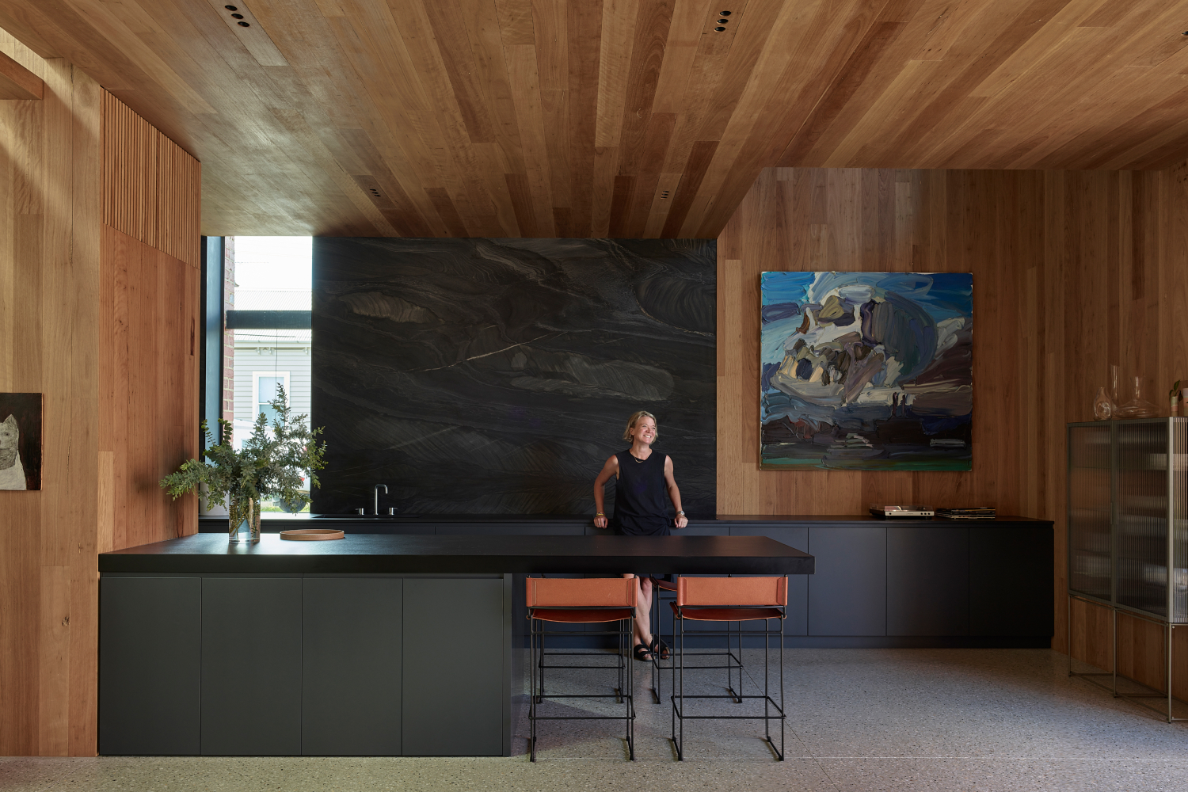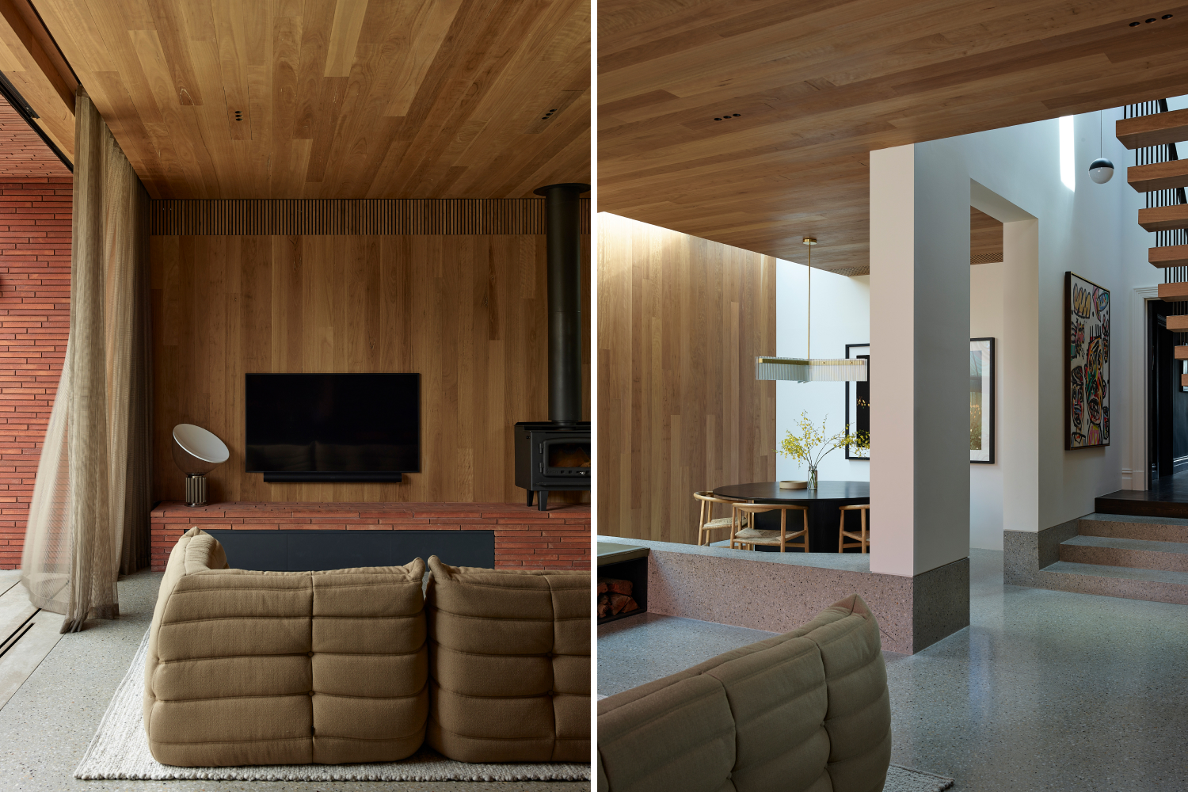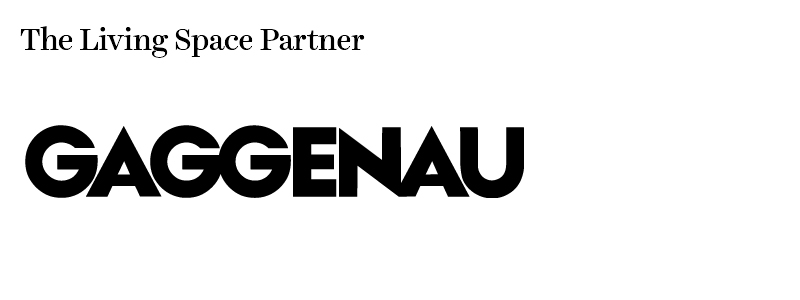Occupying a prominent corner site in the inner Melbourne suburb of Clifton Hill, Northside House is a sensitive alteration and addition to an intact Federation-era home for a young family. As entertainers, the brief sort to balance a high degree of privacy and refuge while providing the ability to completely open up, warmly welcoming family, friends and locals dropping by.
The design brief called for a comfortable three-bedroom home with a separate garage and studio for visiting guests as well as a large study/rumpus area. The period Federation-era home with pitched roof informed the new design. The pressed red face brickwork of the existing house was in excellent condition, and so the choice of terracotta shingles represented the idea for a new form to sit next to this intact heritage fabric.
Existing sections of the home were retained for bedrooms and bathrooms and a new open double-height volume for living, dining and cooking connects at ground level along with a large study and rumpus space on the first level.
A courtyard garden at the end of this new volume leads to a separate garage and studio space which doubles as guest accommodation. The courtyard is defined by timber batten screens and becomes the new entry point to the house via a secure pedestrian gate. The existing formal entry and hallway, while still an access point, has been transformed into a gallery.
Furniture: Domo, In Good Company, Agostino and Brown, Didier, Space Furniture, Dedece.
Lighting: Christopher Boots, Euroluce, Koda, Anchor Ceramics, Cult, Hay, Unios, Inlite, In Good Company, Ross Gardam, Stylecraft, LAAL. Finishes: Brickworks, Britton Timbers, Mentone Premix, Supertuft, Dekton, Artedomus, Lignapal, Geroge Fethers, Dulux, Porters Paints, Kvadrat, James Dunlop Textiles, Alternative Surfaces, Viridian, Pelle Leathers. Fittings & Fixtures: E&S Trading, Boffi Studio, Kleenmaid, Vintec, E&S Trading, Roger Seller,
Artedomus, Ferm Living, Wignells, Beefeater, Fenwesco.
Photography: Derek Swalwell
