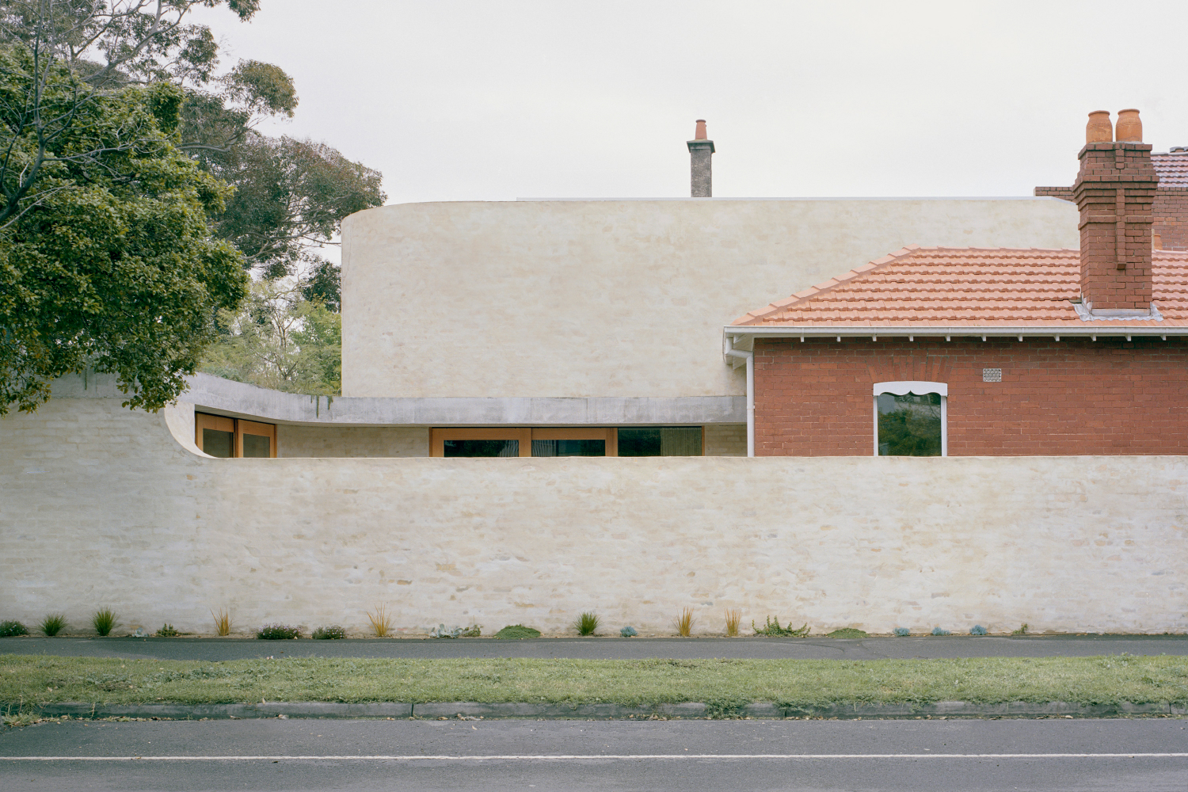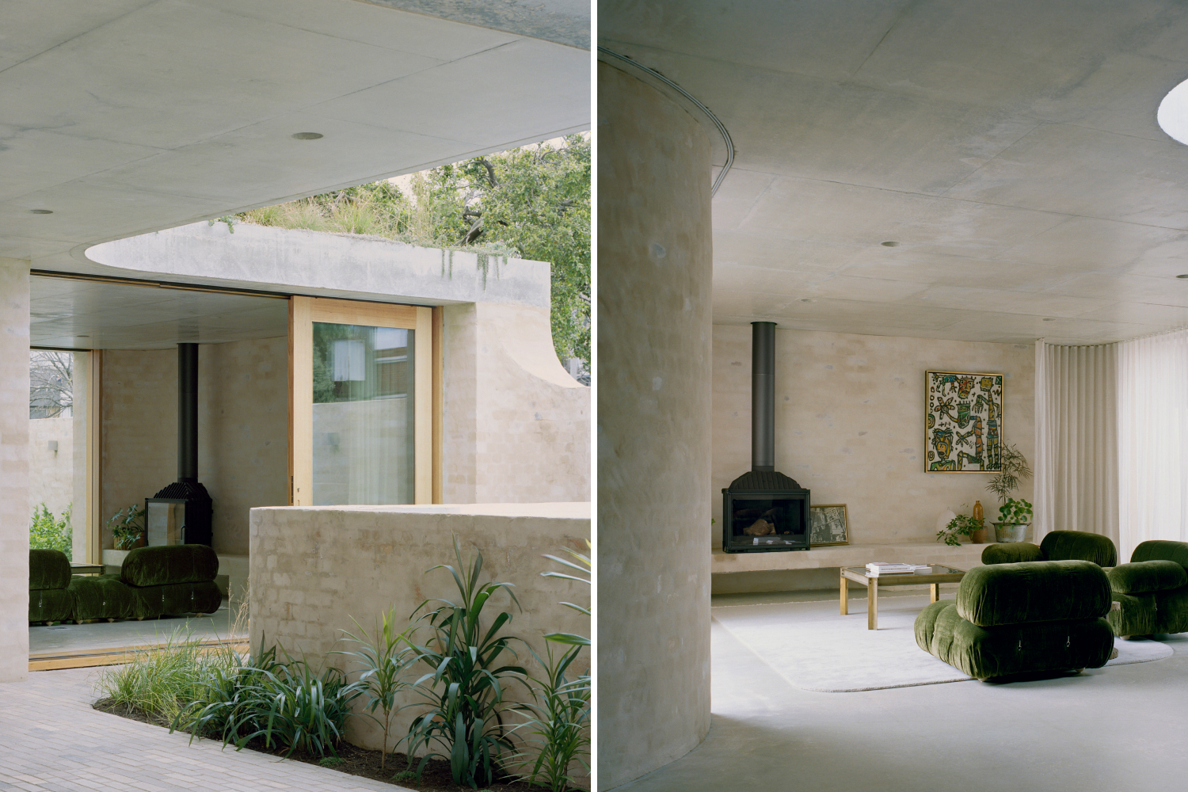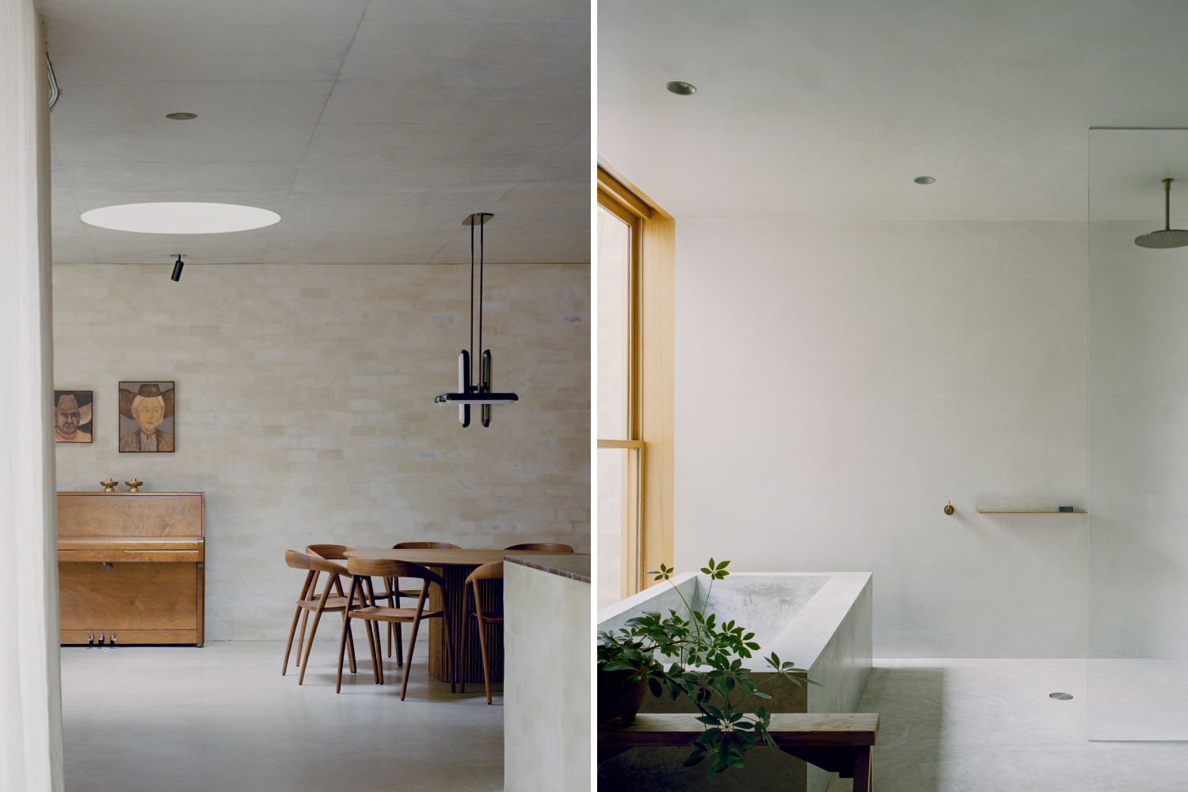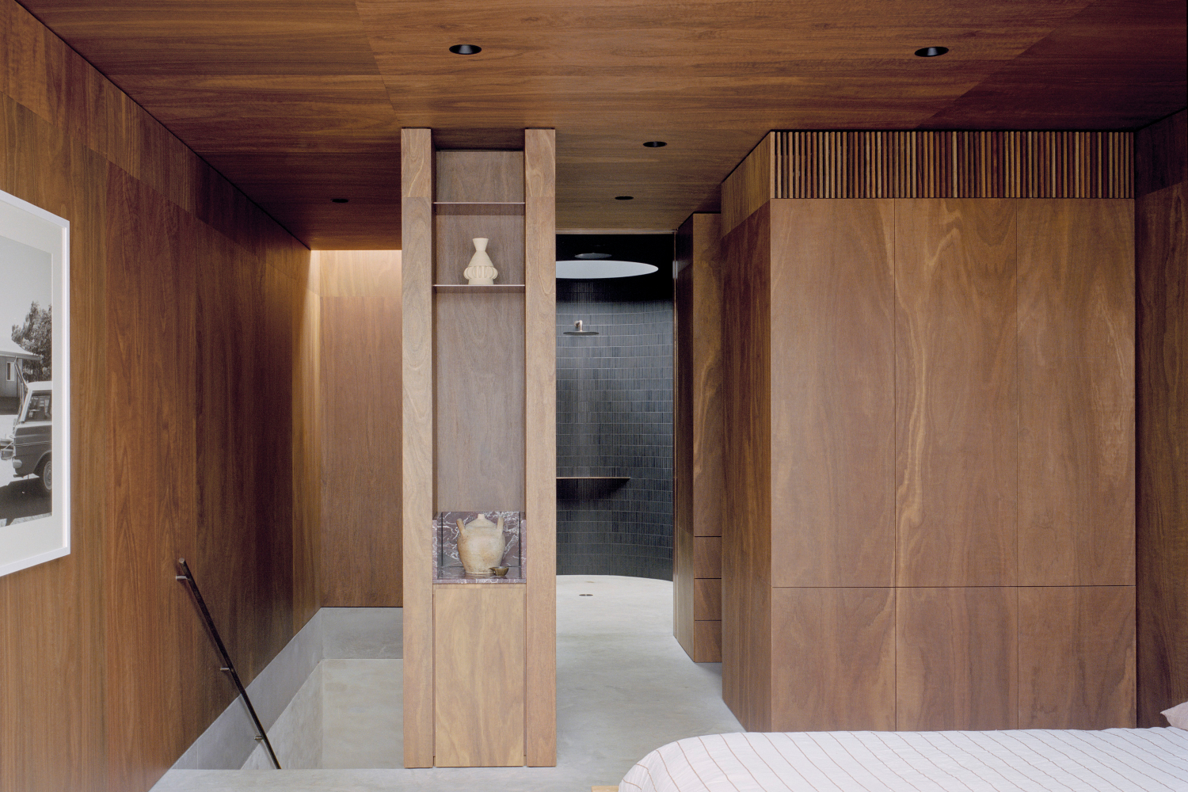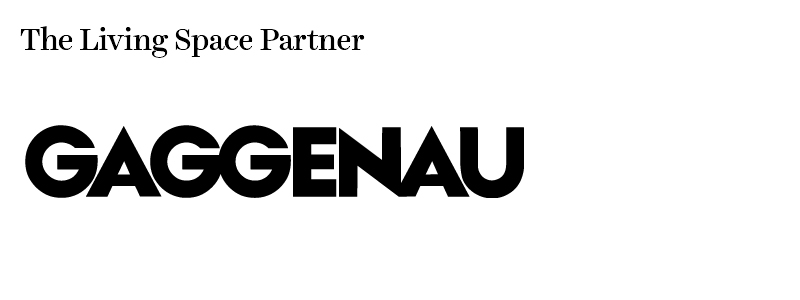The Mary Street House is a reimagining of a well-worn Federation-era home. Softly finished recycled-brick walls shape the new social spaces of the house, creating a sequence of indoor and outdoor rooms within the boundaries of the site. The continuous motif of the undulating brick walls extends around the house to form the protective side fence that shelters the home from active street life, while stretching around the side of the original heritage home.
Beginning from the front gate and garden through to the rear laneway, the house was required to engage with both its architectural heritage and the vibrant neighbourhood. Brickwork walls shape the new social spaces of the house, creating a sequence of indoor and outdoor rooms within the boundaries of the site. Children’s bedrooms and a quiet social retreat are within the original house, while the new social spaces cater to informal family gatherings.
A pair of brick volumes rest atop the planted concrete roof of the new wing, housing the principal bedroom suite and private courtyard garden, while the other holds a small studio. Deep red natural stone work surfaces, paired with the precision of burgundy powder-coated steel shelving and patinated bronze handrails create tonal counterpoints to the backdrop of the textured brick and the richness of ply.
Furniture: Great Dane, Modern Times, Space Furniture. Lighting: Apparatus, In Good Company, Anchor Ceramics, Mondoluce. Finishes; Big River, CPV, Barlow & Hunt, Signorino. Fittings & Fixtures: ‘Casts’ Door levers by Edition Office for Bankston Architectural, E&S Trading, Fisher & Paykel, Brodware, Franke.
Photography: Rory Gardiner
