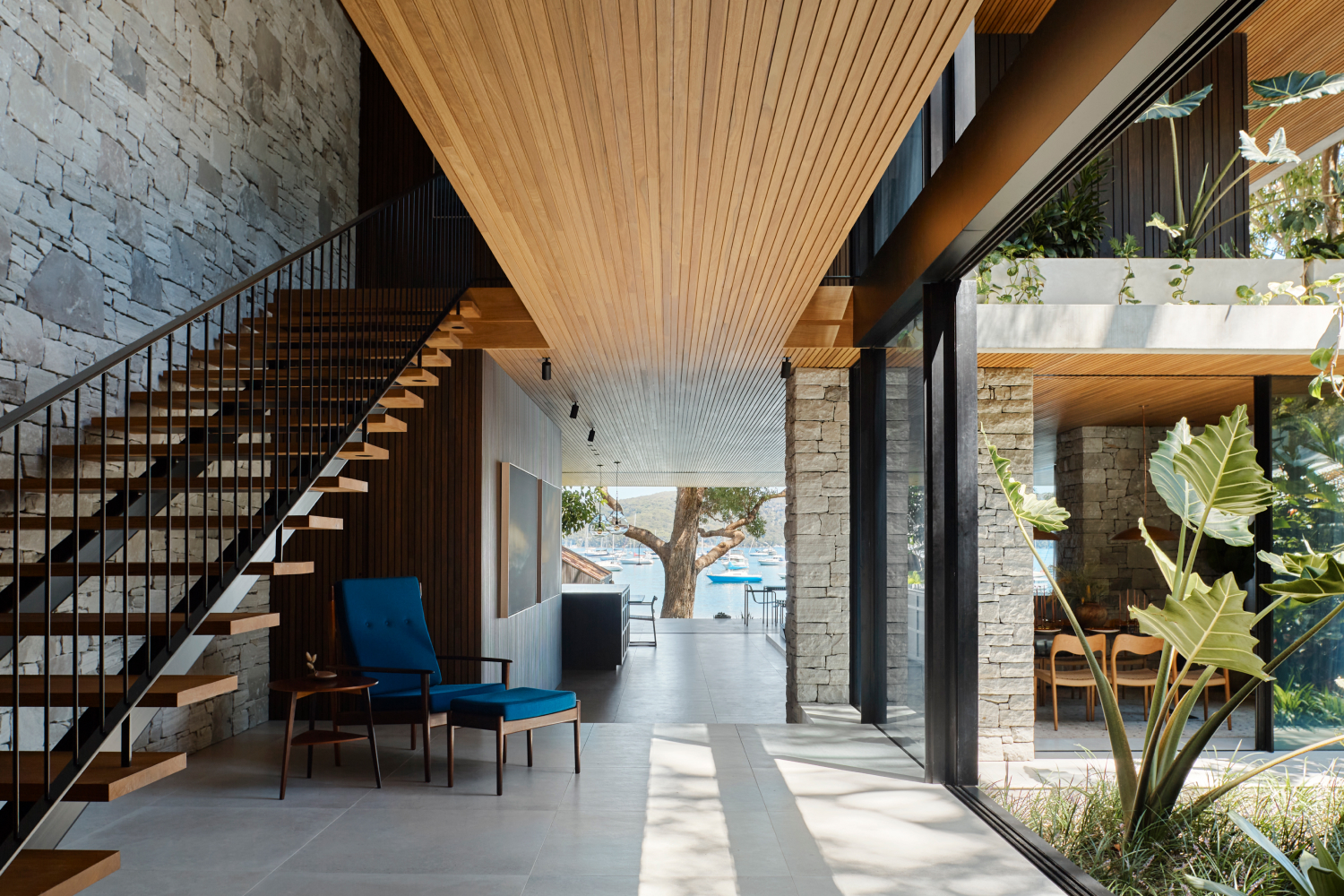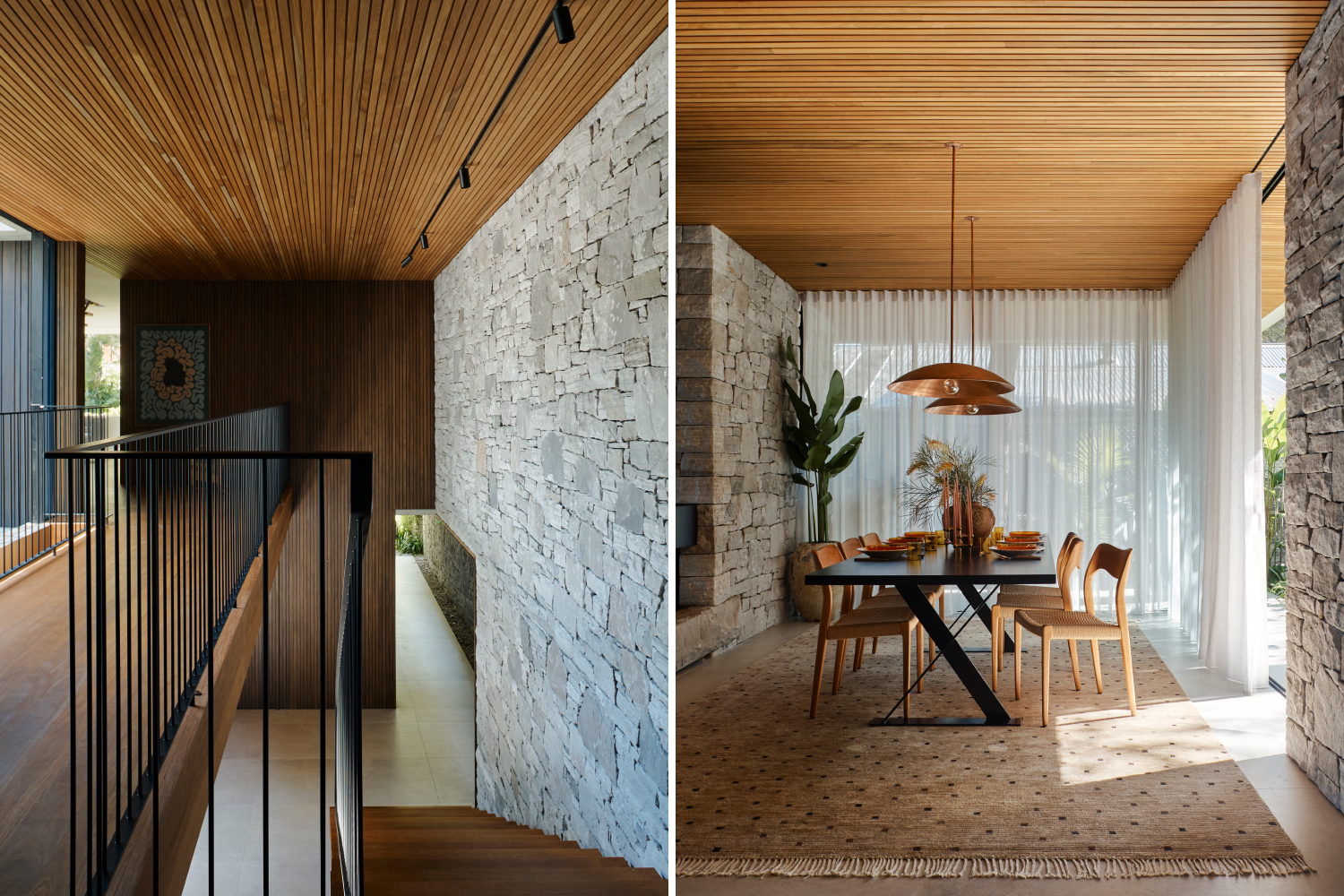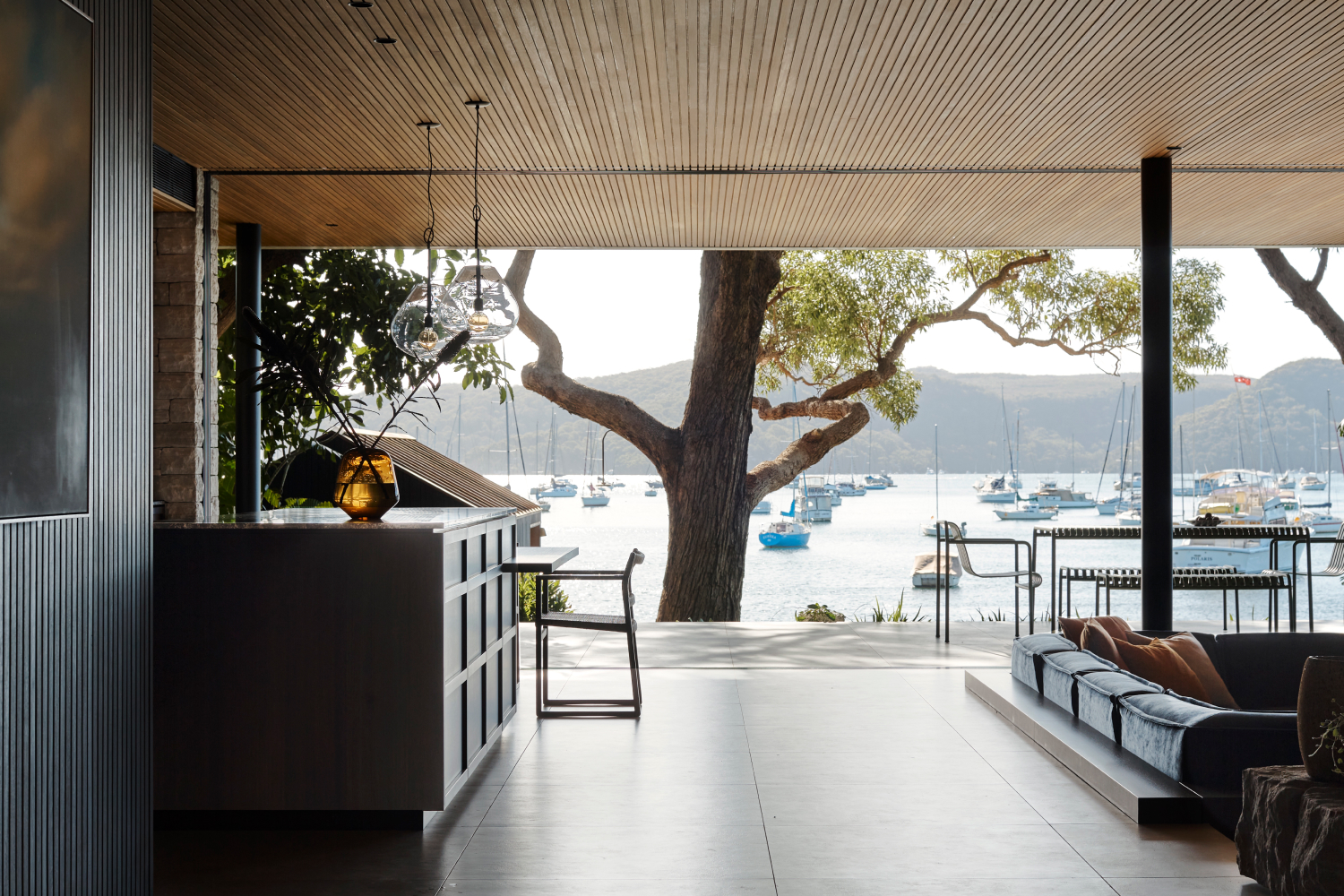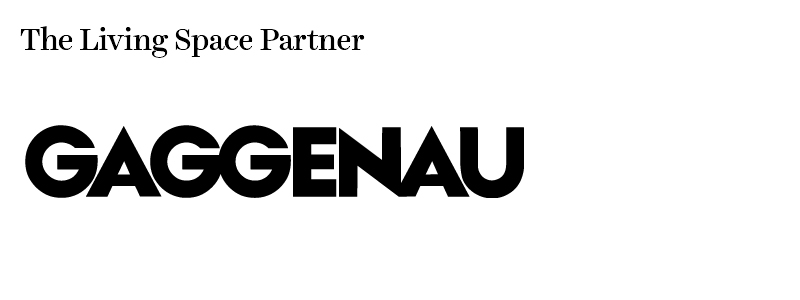On the shoreline of Clareville Beach, this new residential dwelling recedes behind a green canopy that cascades from the rooftop and grows from below to blur the lines between outside and in. Hints of Brazilian Modernism are seen in the concrete form with deep drawn-out eaves, voids and openness.
The core concepts for M House are recession, tranquillity and privacy and experiencing the outside view, yet being sheltered by a formative structure interpreted by the idea of hard and soft. Hard is represented in the Brazilian modernist design with concrete, stone and timber, while soft is exemplified with light, voids, landscape and glass.
Tallowwood battens line the ceiling and walls and connect to the natural elements surrounding the home and create the mood of the interiors. Joinery is dark, rich-stained timber veneer with a sleek batten profile concealing finger-pulls. Lloret marble benchtops and grey Marrakesh splashback connect to the expressed concrete elements of the home and a floating shelf with a copper edge adds a subtle but elegant detail. The kitchen island, bathroom vanities, terrazzo slabs, folded terrazzo basins, bronze tapware and fine black metal balustrading are solid elements that embrace simplicity and restraint throughout the design.
Furniture: Composition by Perini, styling
Photography: Anson Smart





