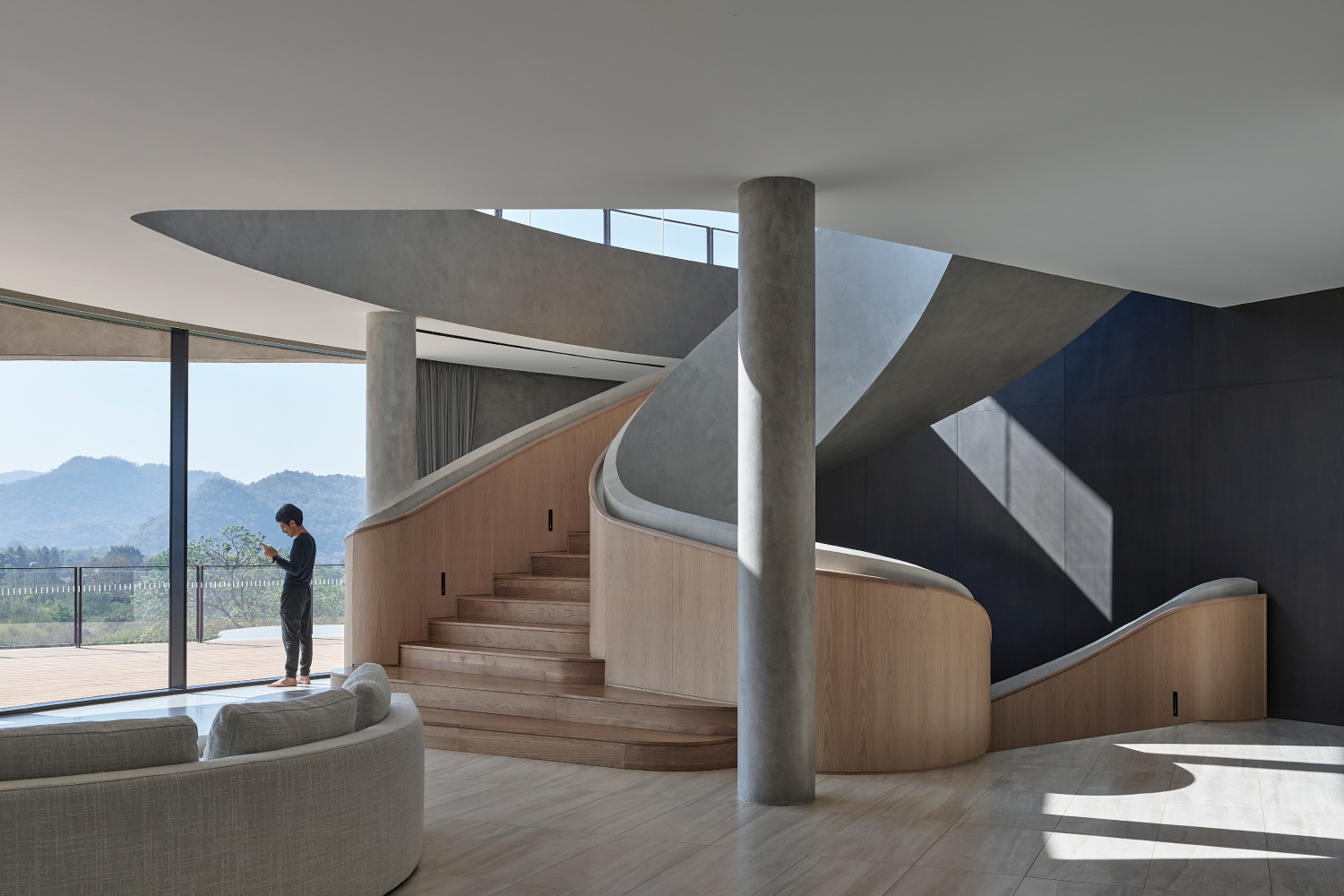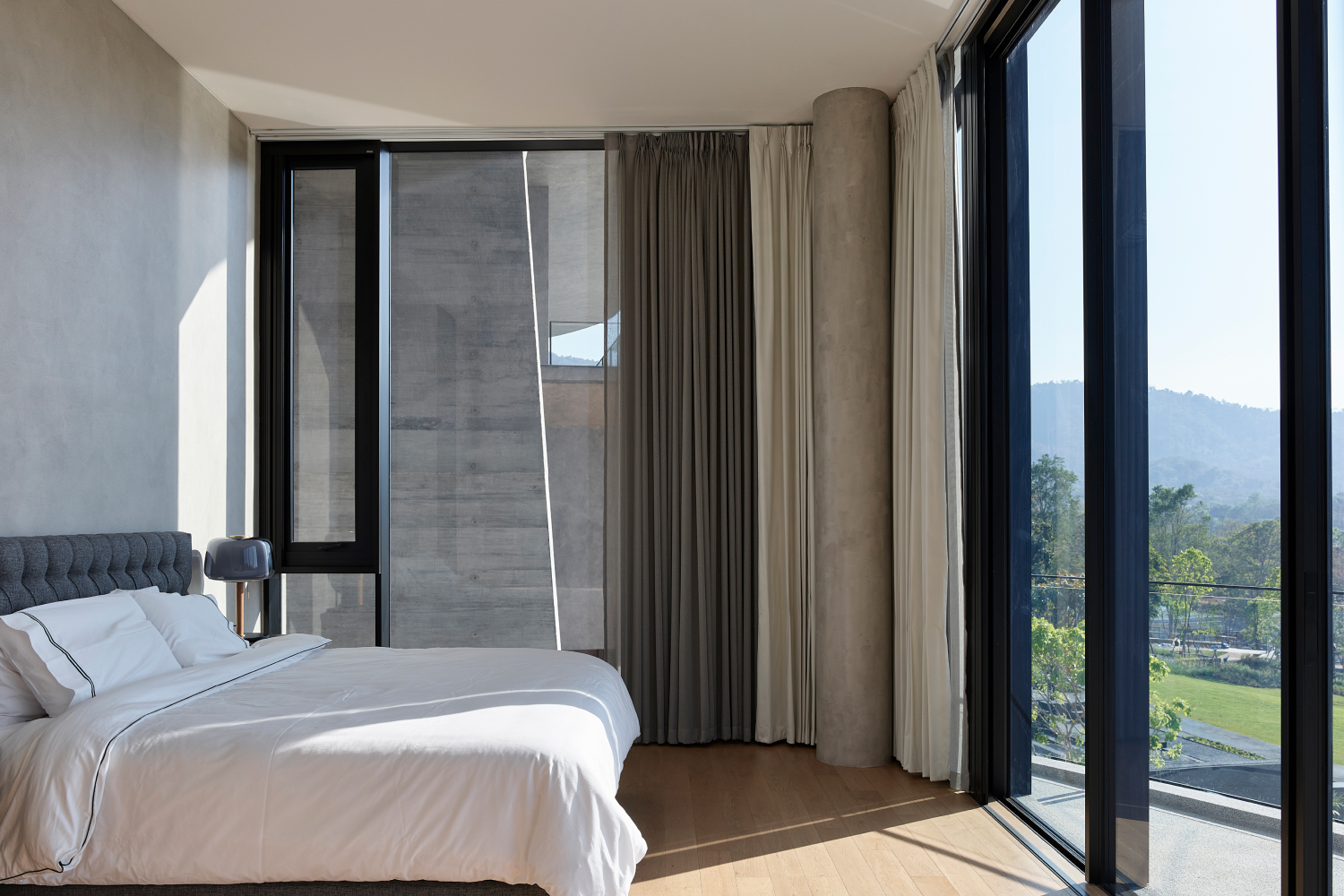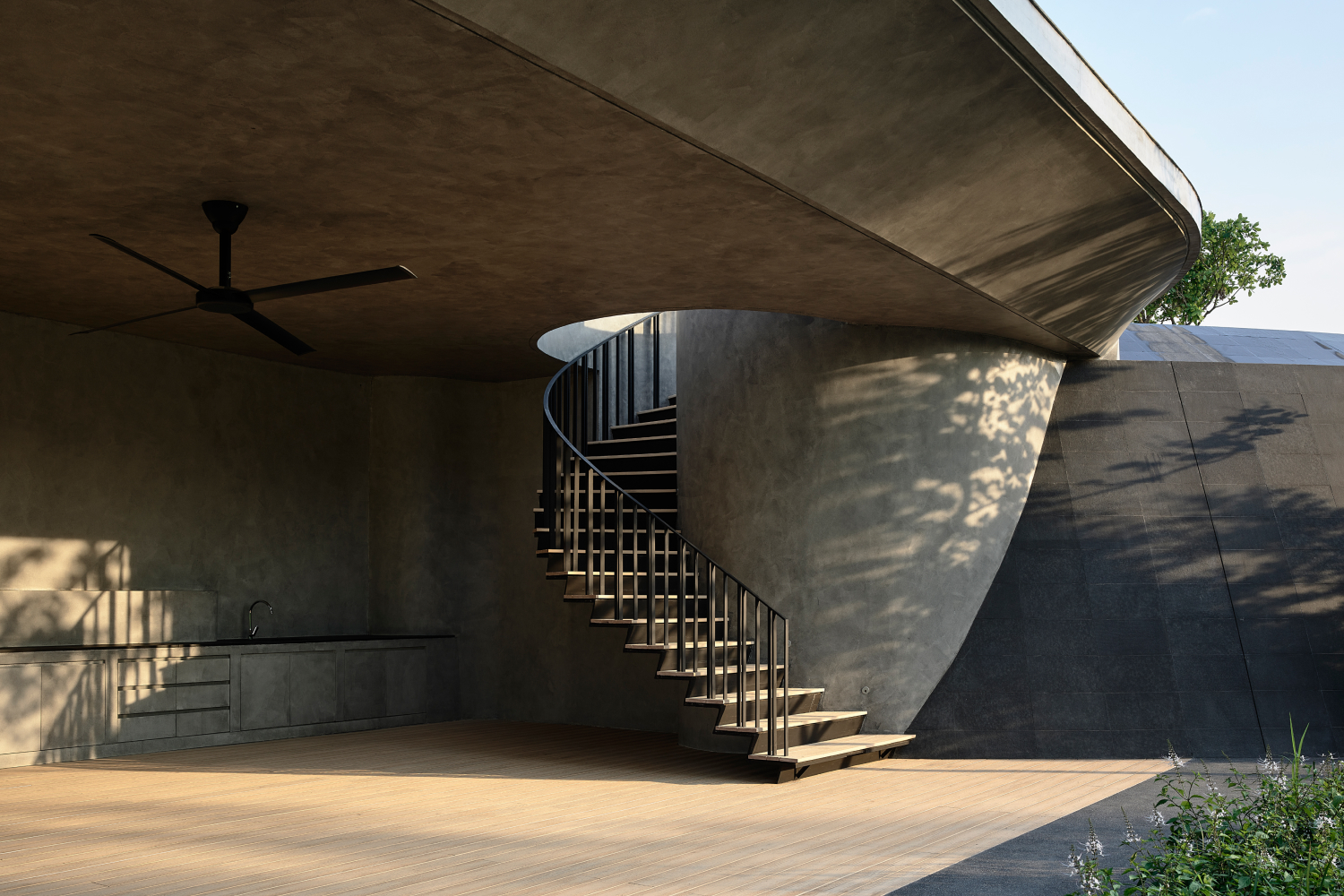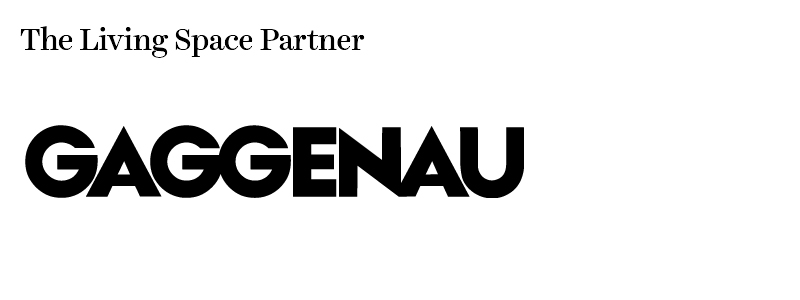Khao Yai, literally translates as ‘Big Mountain’ in Thai and the area is known for its mountainous terrains and rich biodiversity. House of Contours is located in this area, a large holiday home regularly used by the client’s extended family. The brief required that the home should be spacious but also private.
The form of the home takes cues from the topographical contour lines of the site and through the inclusion of the cantilevered slabs, there are panoramic views of the surrounding landscape. The material palette is subtle with neutral tones from the off-form concrete and natural timber, all designed with a modern sensibility.
The house is separated into two wings unified by shingled roof planes. The main wing comprises living, dining, master and children’s suites: and the living and dining spaces are interconnected and extend onto the pool deck. On the upper floor, bedrooms are angled from each other for privacy, while the smaller guest wing is located on the far side of the entry court.
The overall language of sinuous lines is applied consistently to the design of the house at different scales, from the building form to window portals. There was a focus on upcycling materials, such as rocks found during excavation, there are rainwater collection ponds, solar panels and Passive cooling strategies have been employed.
Lighting: Best Architectural Lighting Co., ART DNA Thailand. Finishes: German Standard, Nippon Paint, Deco Roof. Fittings & Fixtures: Hafele.
Photography: Derek Swalwell





