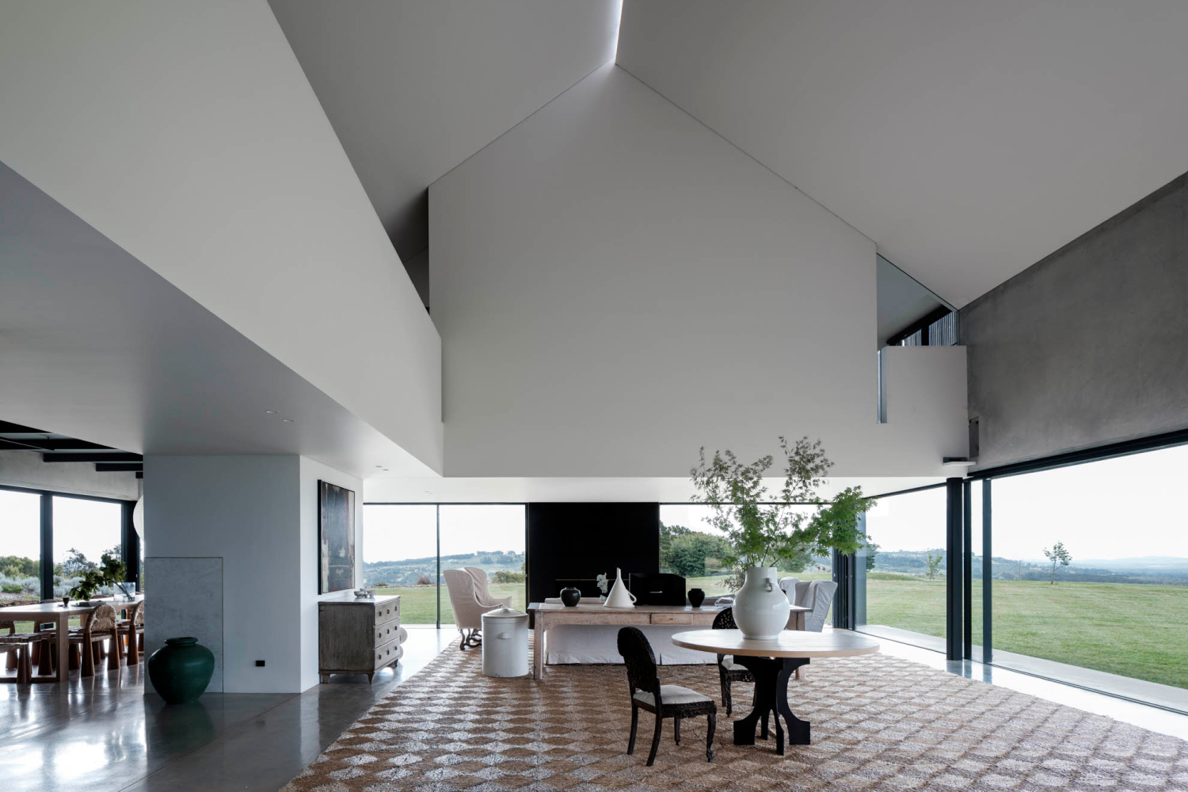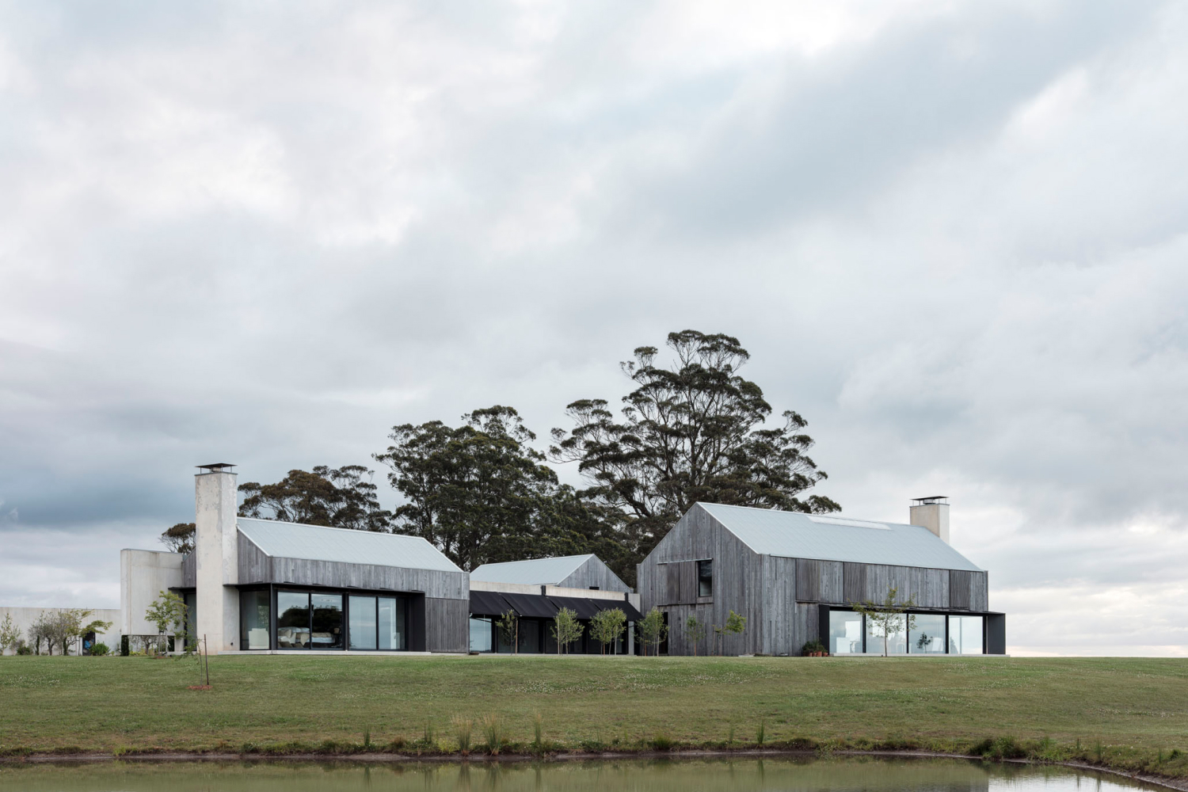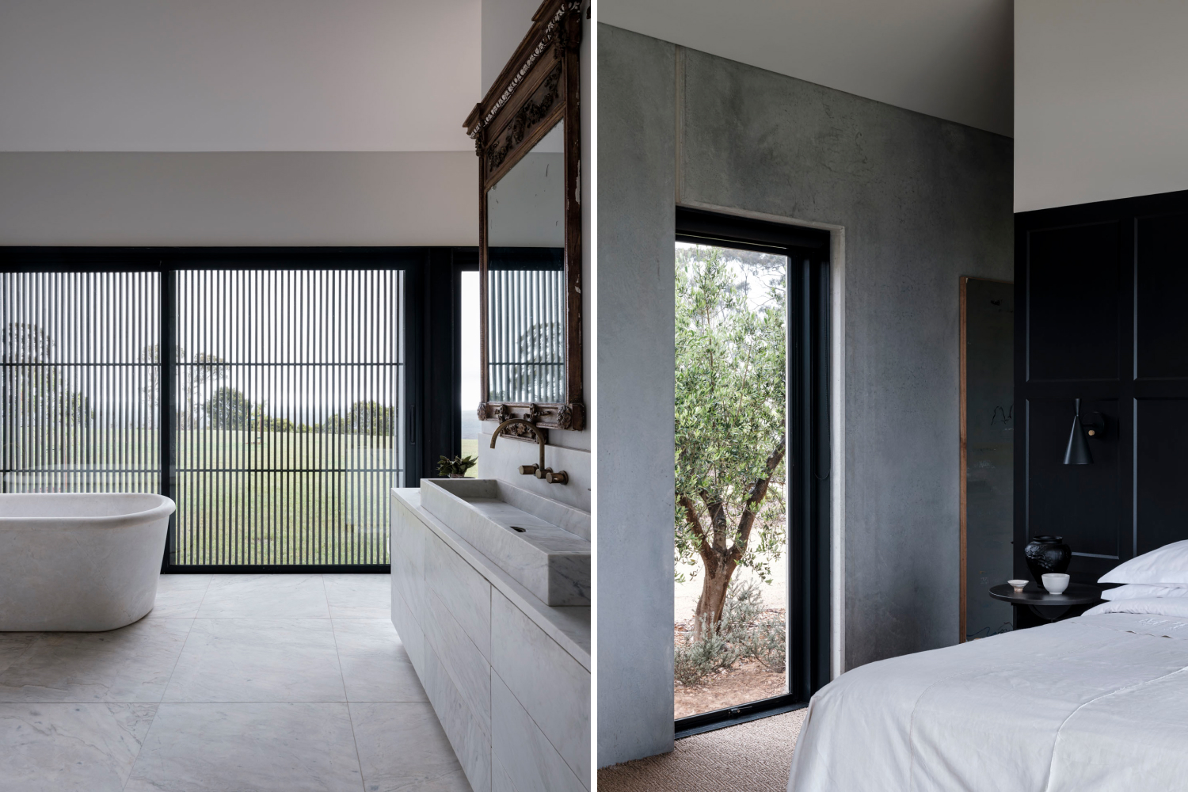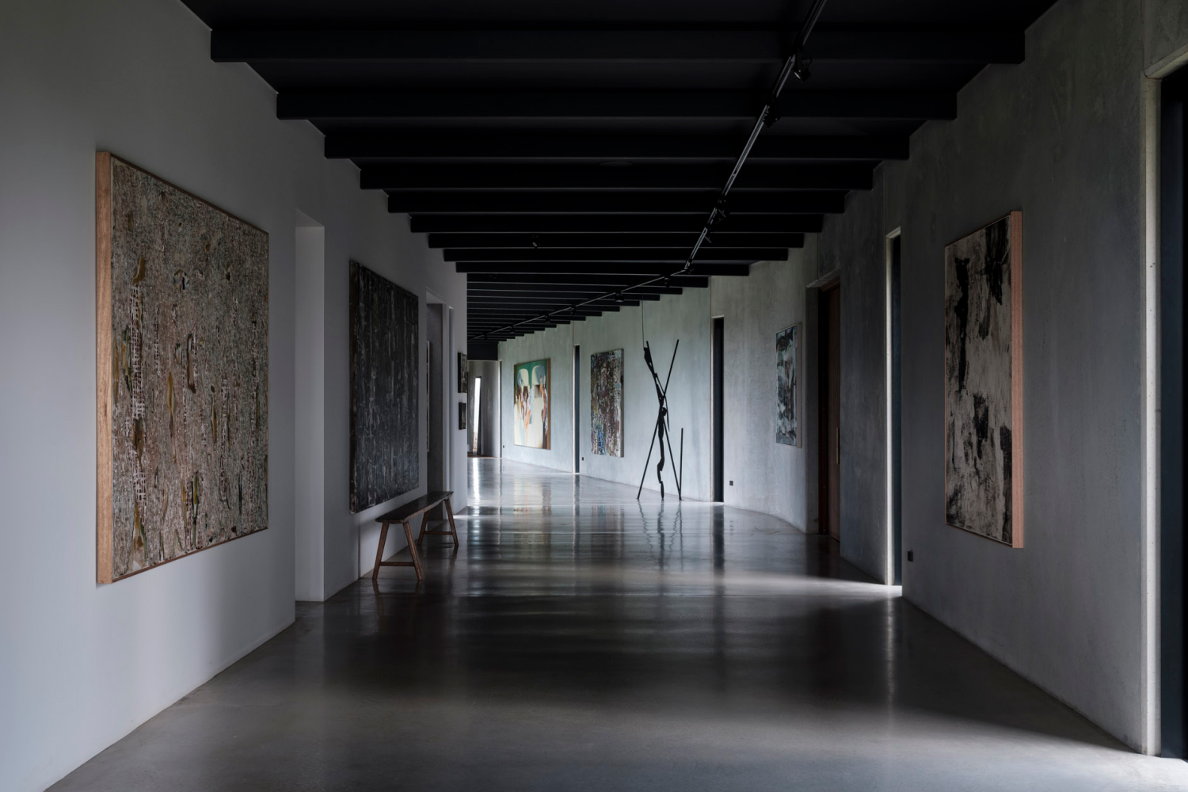Highlands House is a new home situated on a hilltop site. It has been designed with barn-like forms that are linked by an art gallery and the residence becomes a sculpture in the landscape.
The brief of the home was clear. The form’s aesthetic was to be an industrial barn made from concrete, there should be generous room to move and a place for a large art collection. To facilitate all requirements, the design breaks the mass into three pavilions – one for living, another for the owner’s bedroom suite, and lastly a place for garaging and accommodation.
The simplicity of precast concrete panels has lent the interiors a rawness, allowing the art and views to become central. There are few doors in the house and the open plan is made manageable by ceiling height variations. Upper volumes are spare and a fine linear skylight marks the path of the sun through the day. Textures, colour, warmth and views are designed to be of a human dimension and ensure that the large spaces feel more intimate.
The clients required an off-grid house and solar is installed. ESD measures, such as shading for summer sun and ingress for winter warmth, thermal mass, rainwater harvesting, dams for the garden and for firefighting have all been incorporated.
Lighting: Gamma lighting, Kreon, Rakumba. Fittings & Fixtures: Vola, Astra Walker.
Photography: Tom Ferguson





