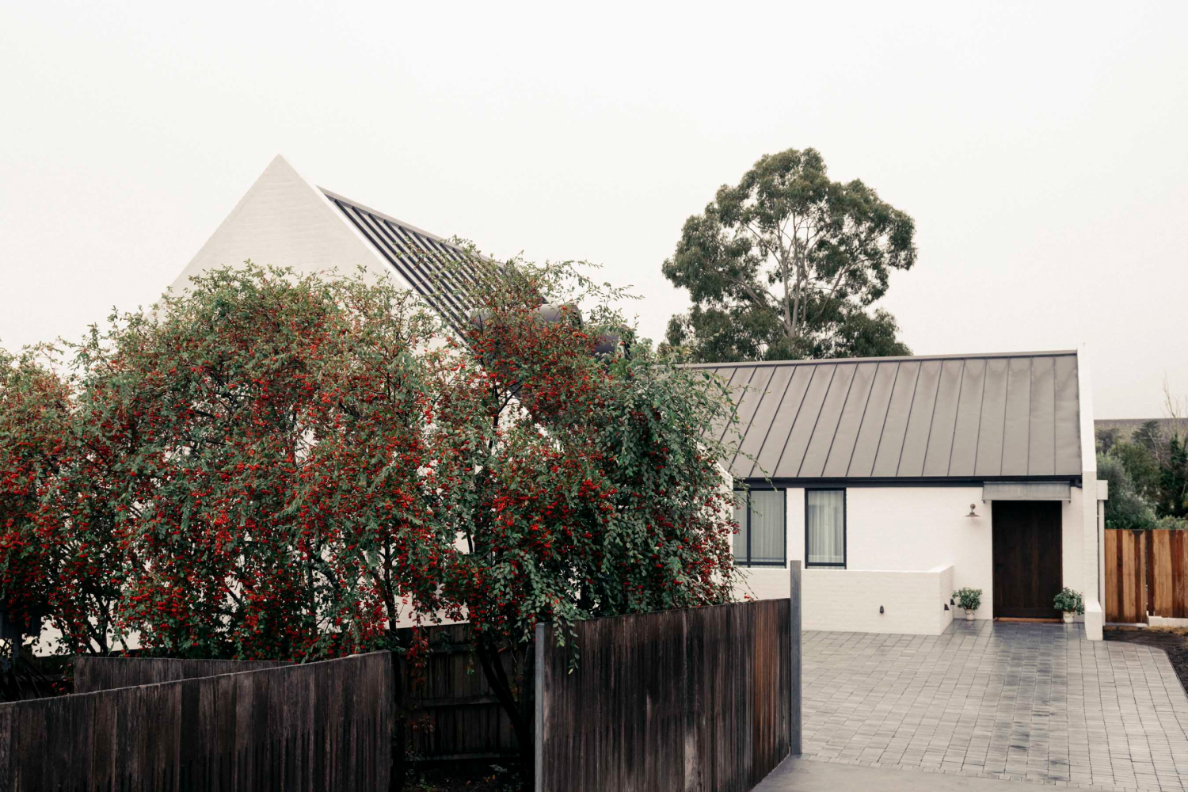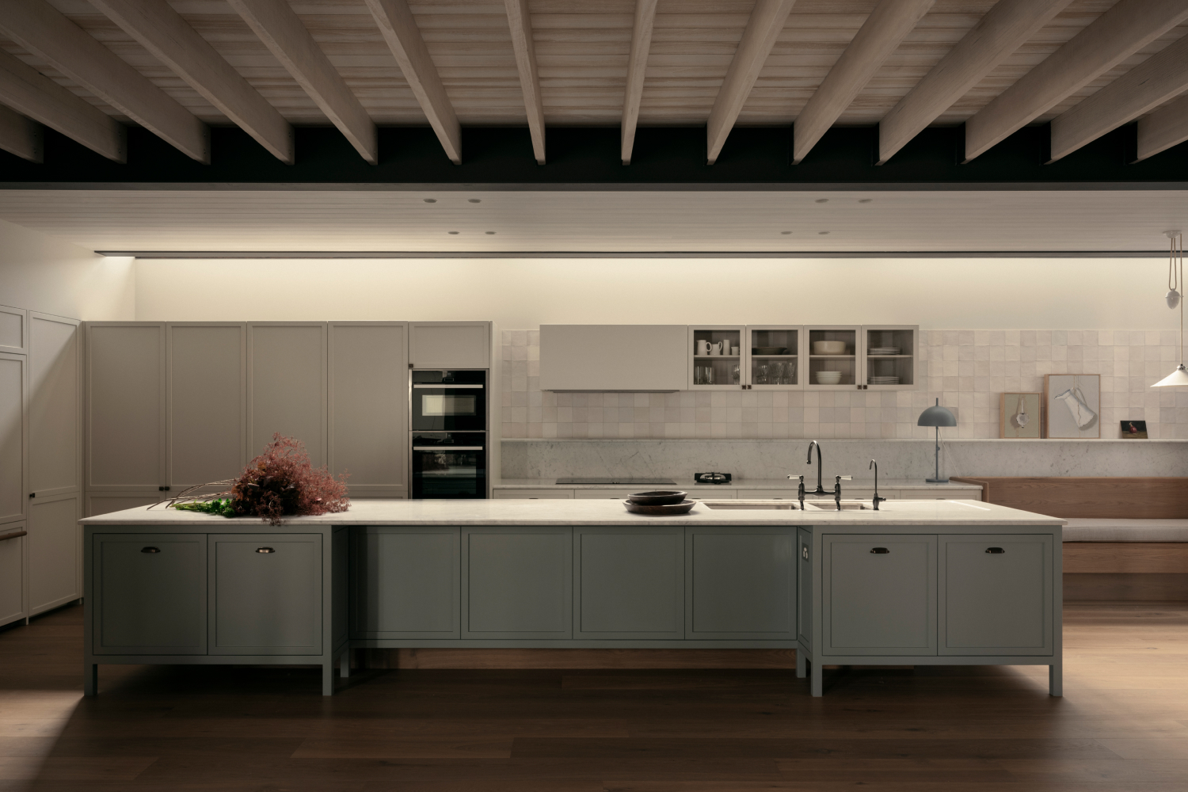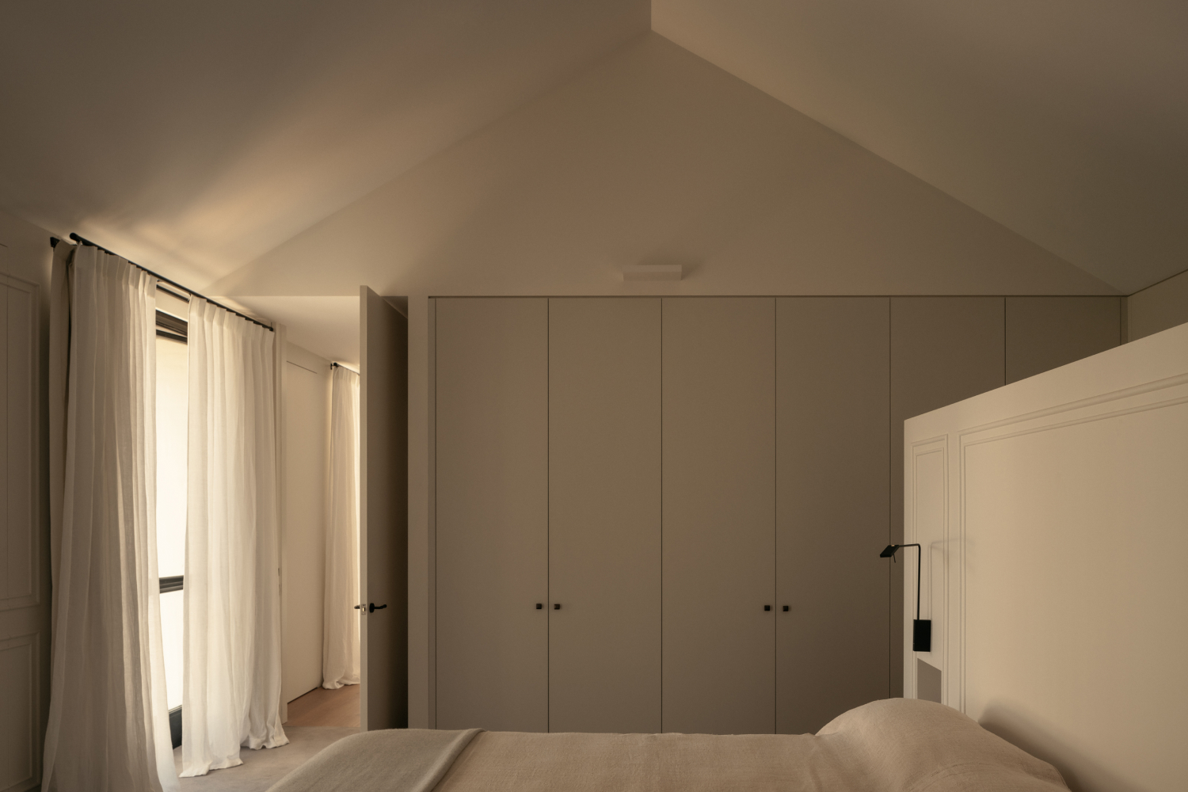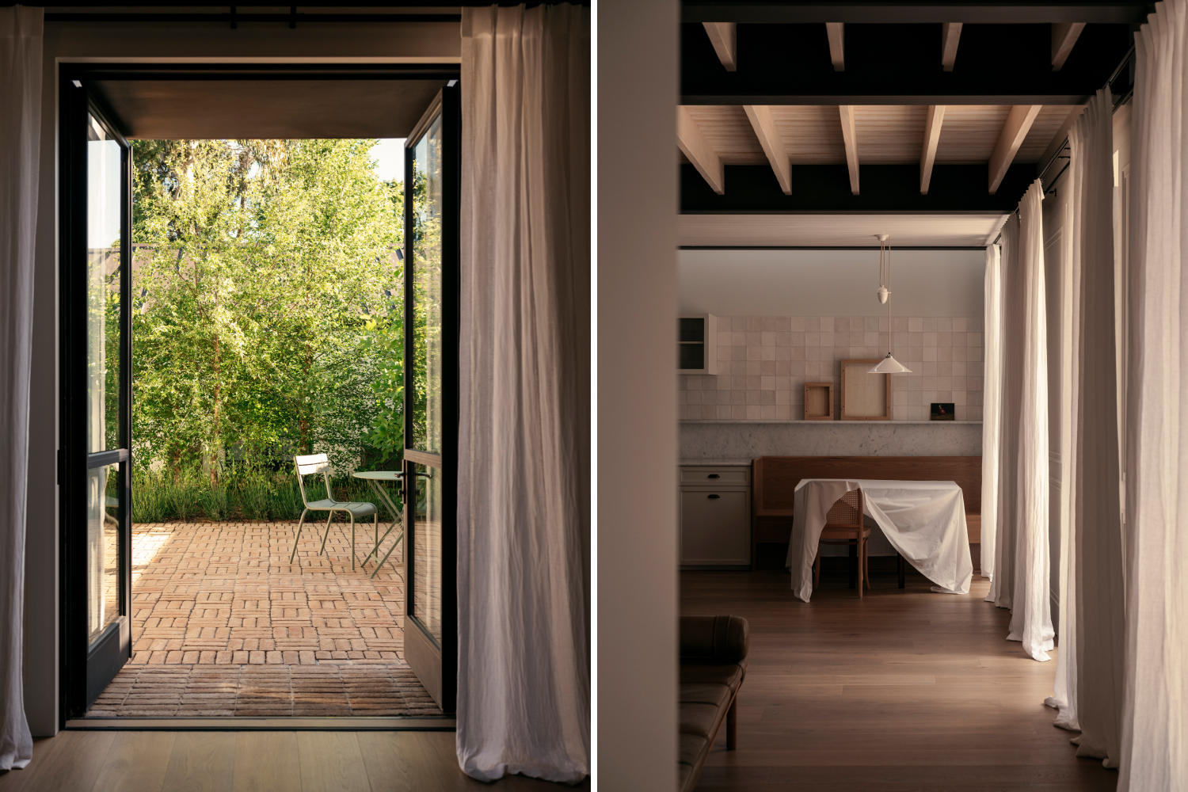The Armidale House takes inspiration from farmhouse simplicity. The design includes two opposing structures with a connecting glass corridor. The buildings are centred around a private internal courtyard that brings light into all areas of the house. On a sloping natural gradient, the house has a distinct sense of privacy and calm.
As a new residence, Armidale House was designed for a retired couple who are downsizing from the family working farm and the relocation was a major change in their lifestyle. The brief included a private internal courtyard, a garden, plenty of wall areas for the client’s own paintings and for the house to be wheelchair accessible.
At the entry on the upper level there is a main bedroom and views and then descending to the lower level, living areas, guest rooms and garden courtyards. The house accommodates visiting family but also feels intimate when the clients are at home as the two separate wings can be closed off without compromising circulation.
The house relies on cross flow ventilation and an underfloor hydronic system powered from solar panels. Rainwater is captured in various tanks that irrigate the garden. It is a brick house with brick paving – all bricks are local and the builders and trades are all locals of Armidale.
Armidale House has a sense of formality and familiarity while also having a minimal and contemporary aesthetic and for a country setting, the house feels appropriate for its location and the client.
Lighting: Euroluce, Dunlin, Dunlin, Viabizzuno. Finishes: Lamistone, Eco Outdoor, Surface Gallery, Tongue n’ Groove, Dulux, Lysaght, L’Officina by Vincenzo, Moar Windows Armidale, PGH. Fittings & Fixtures: Winning Appliances, Astra Walker, The Water Shop, New England Solar Power, Radiant Heating & Cooling Solutions, Jetmaster
Photography: Felix Forest





