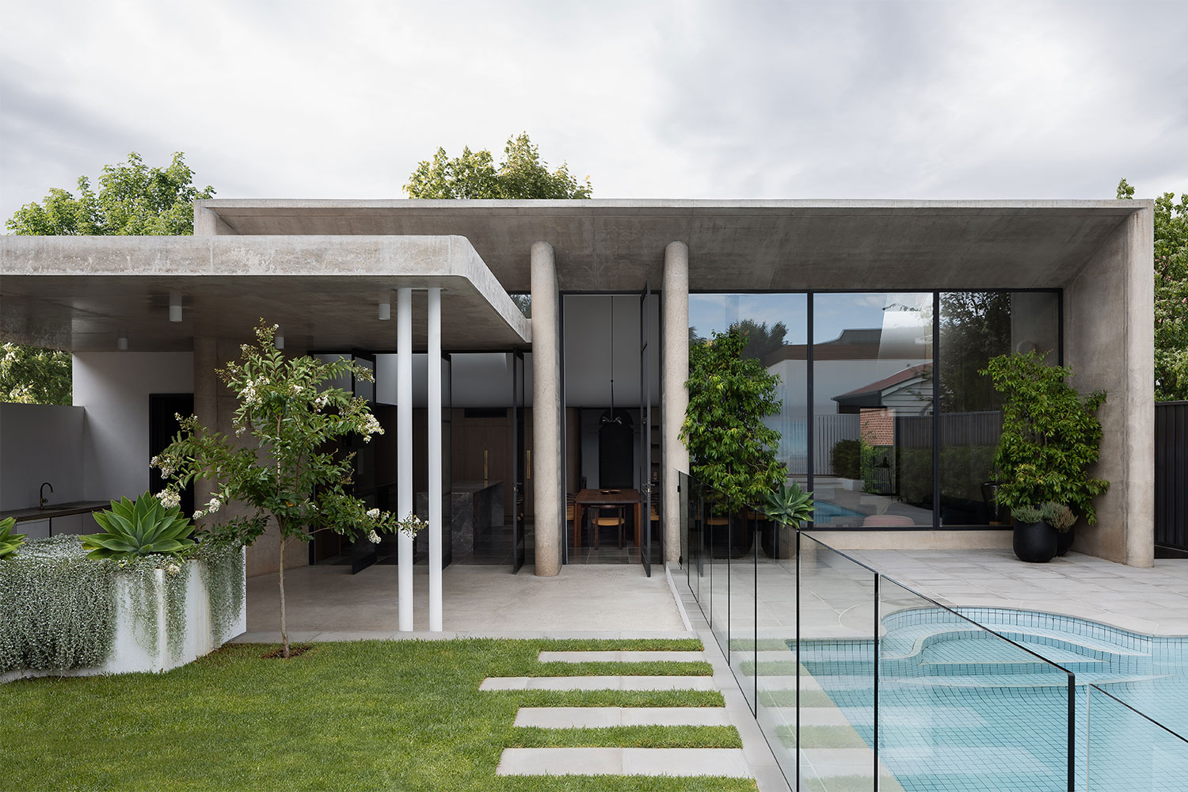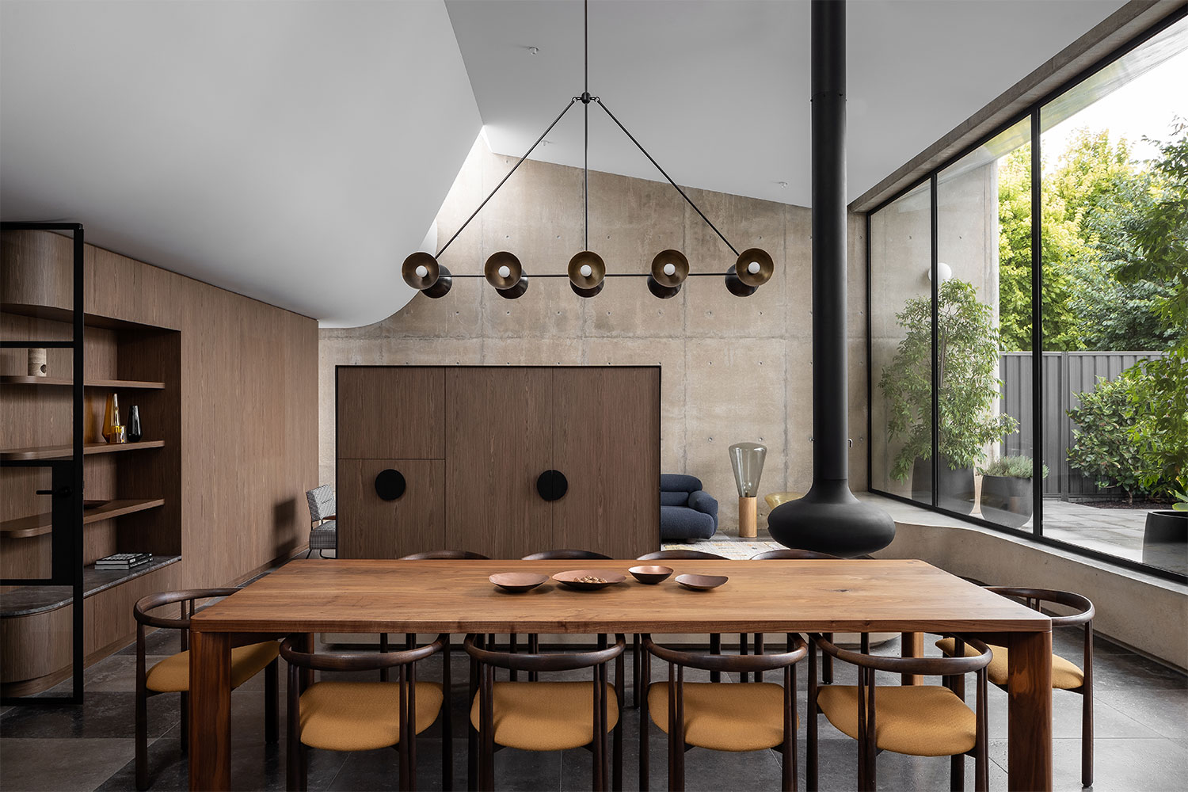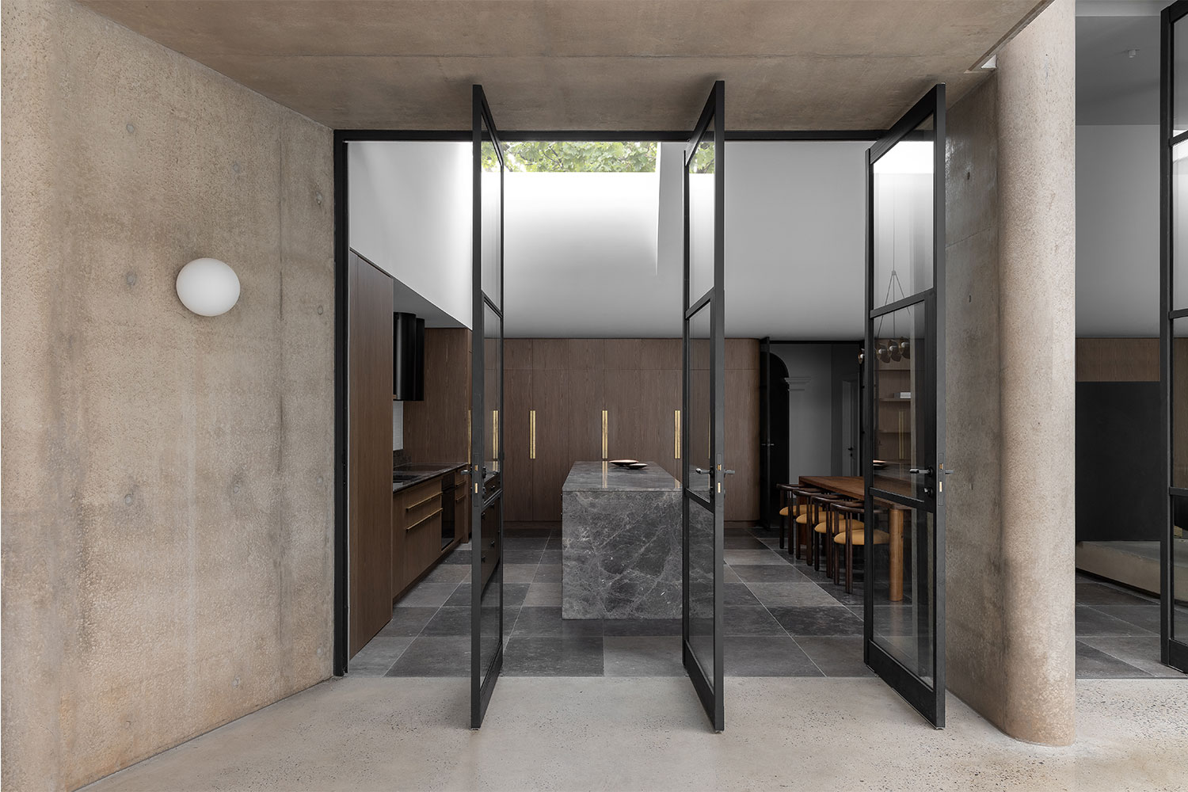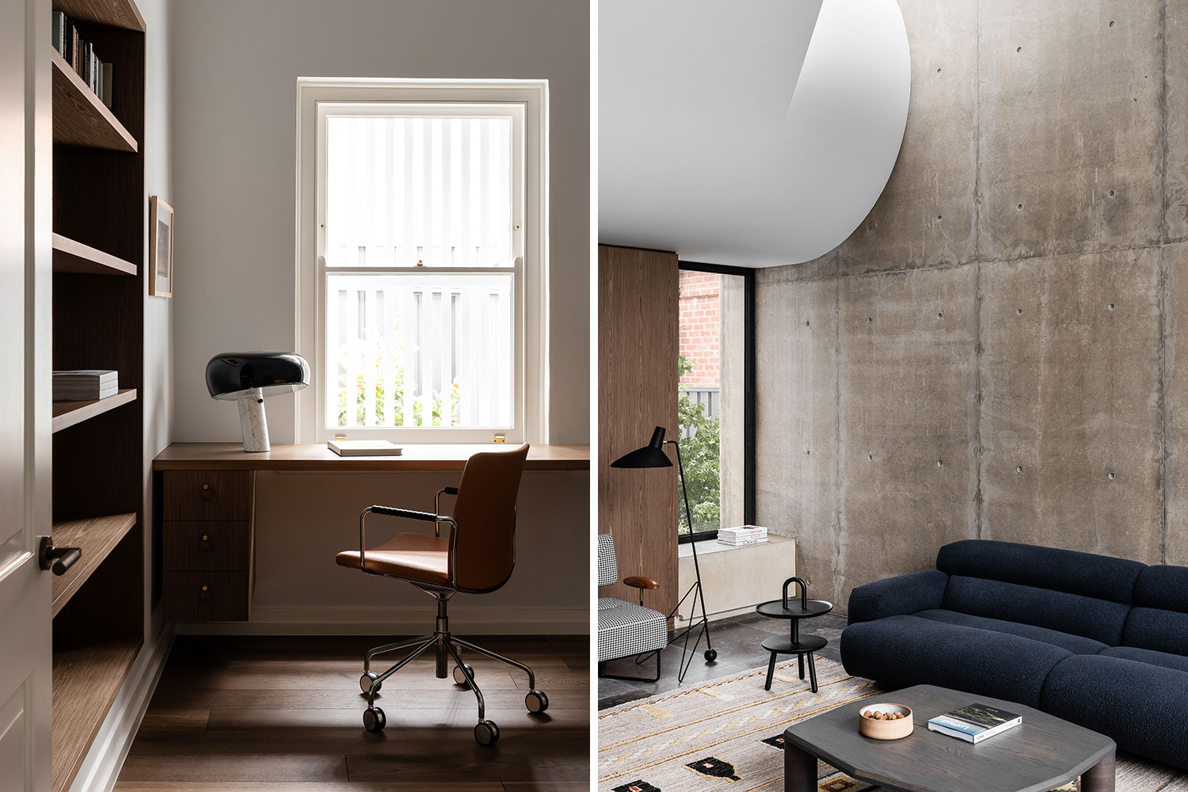Rose Park House
studio gram
Australia
The Rose Park House was a project of discovery from commencement to completion. From the street, the 1900’s Queen Anne villa appears like any other, however beneath the surface lies a series of spaces unique in their function and expression, yet consistent in their approach, resulting in an architecture that is completely unexpected.
The walls of the original dwelling had been constructed from off-form concrete, unique for the building’s age and location, and this discovery served as a key material direction. Maintaining the integrity of the original dwelling, only subtle changes in plan were made, the inclusion of a master wing with walk-in-robe and ensuite, and the central corridor to preserve the original spatial arrangement of the home.
The material palette exclusively utilises robust materials selected for their ability to patina with little maintenance. Each room explores the use of colour and materiality to evoke a feeling akin to its function. The wine room exemplifies this through the rich burgundy colour.
The existing pool was retained and served as a key driver for the location and arrangement of the extension. The curves of the pool also served as a key inspiration for the sculptured forms found throughout each of the interior spaces and the pool motif has been inscribed into the pelmet in the front sitting room.
The extension becomes the transition between old and new. The curved bulkhead while weighty is soft and apertures in the walls and ceiling create a connection between the sky and the garden.
The orientation of the home has been optimised to ensure that it passively heats, lights and cools. Taking full advantage of the rear Northern aspect, the concrete ‘nose-cone’ meets the midday sun, providing warmth and shadow that further enhances the sculptural quality of the interior forms. The project has high performing insulated concrete panels and a 12Kw solar array was installed on the roof of the existing dwelling to provide electrical supply to the house.
Furniture: HC28 Domo, Space Furniture, Estilo, Made by Morgan, Fred International, Jardan, Grazia&CO, De La Espada, Cult. Lighting: Apparatus, &tradition, Flos. Finishes: CDK Stone & Granite Works, Academy Tiles. Fittings & Fixtures: Astrawalker, Bankston Architectural, studio gram with All Shapes.
Photography: Timothy Kaye.




