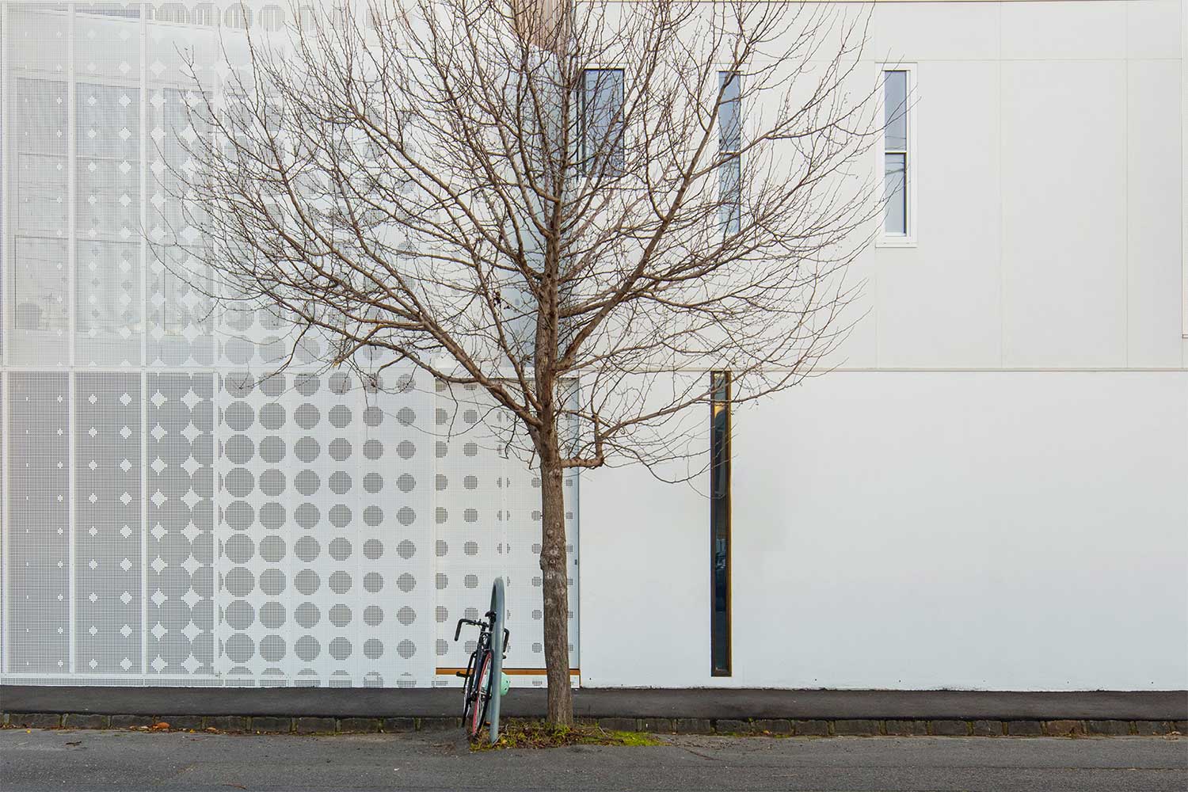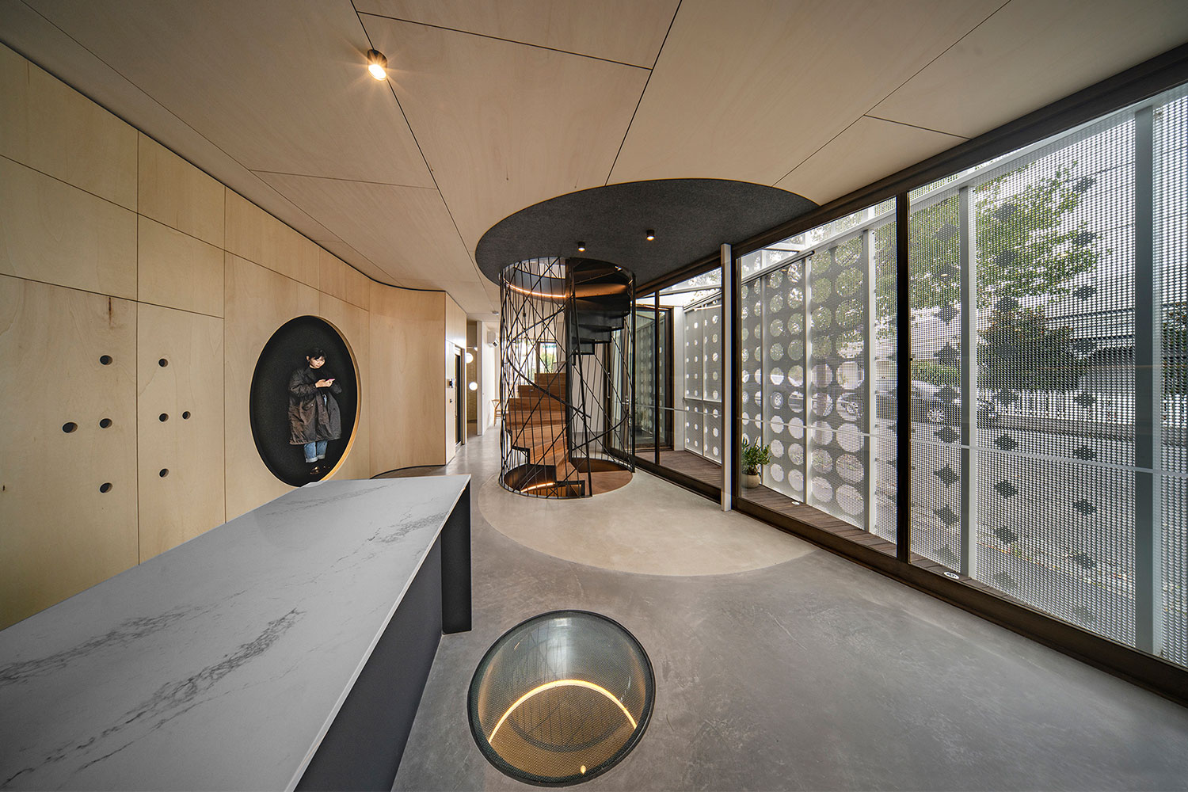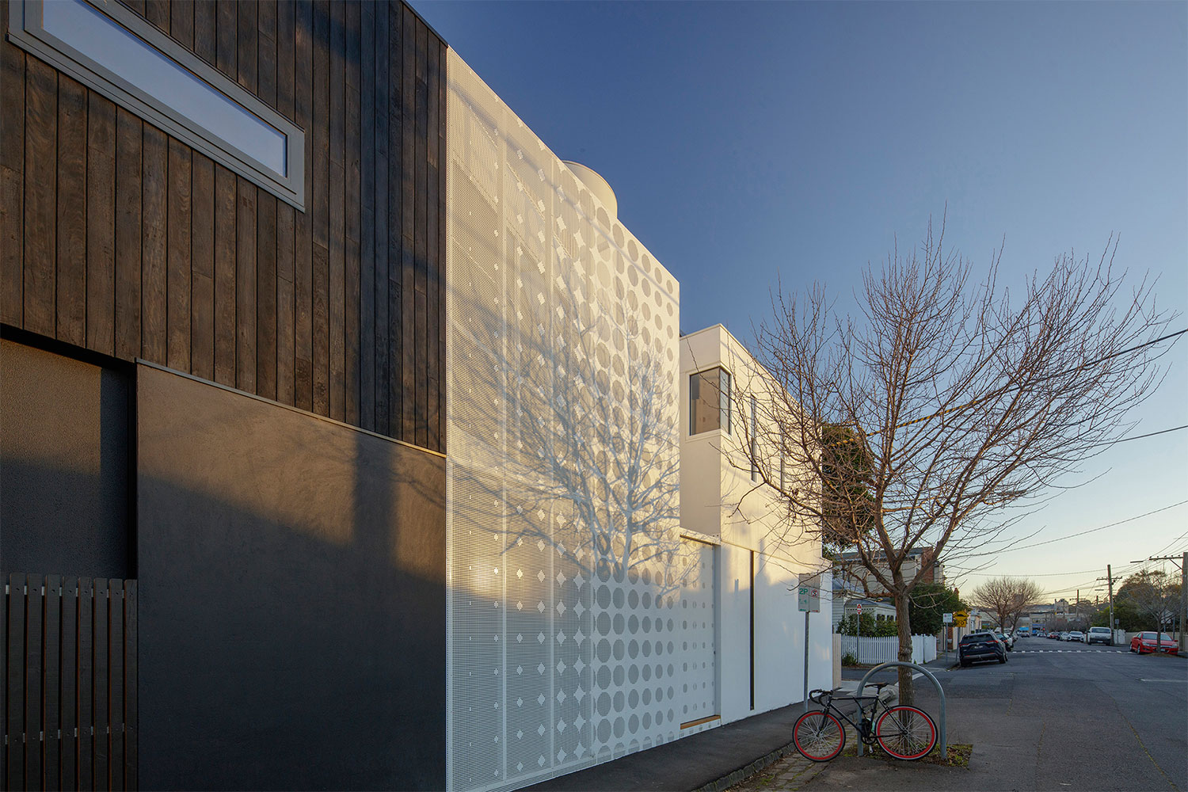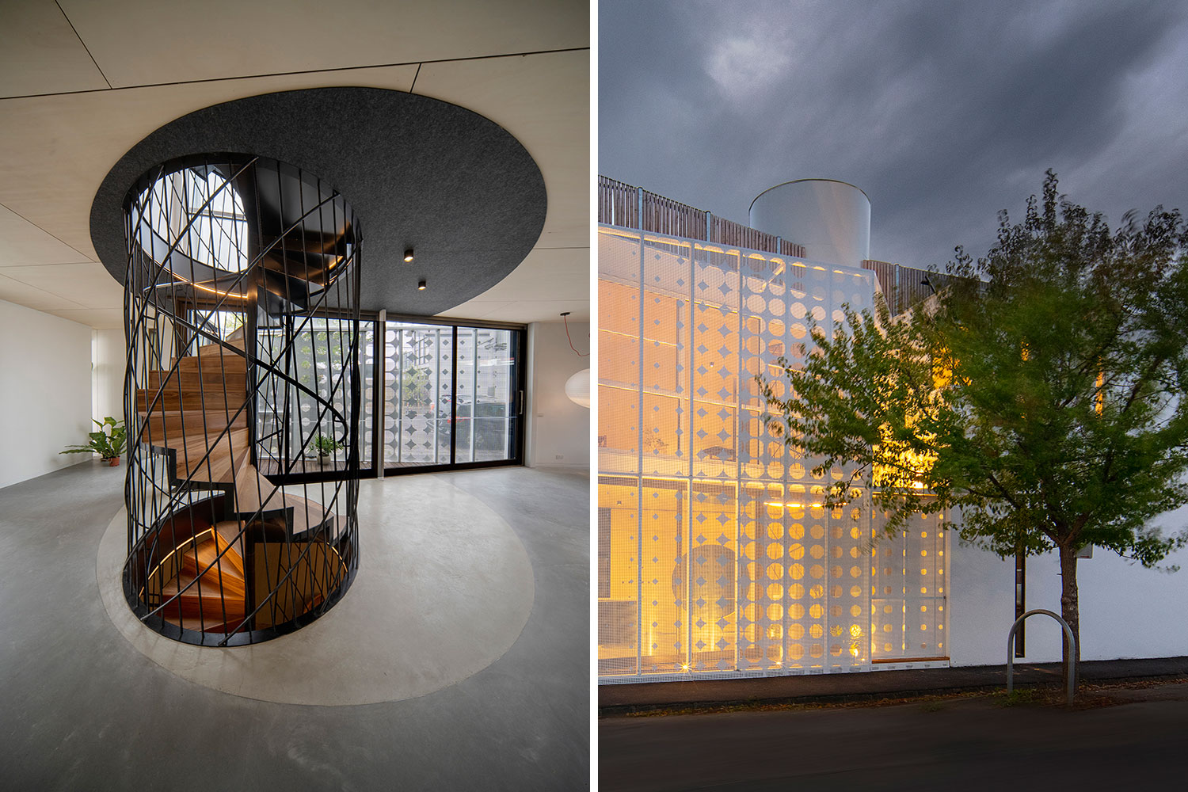Judo House
Nervegna Reed Architecture
Australia
The Judo House is situated on a small inner-city site and was designed for a young family of judo enthusiasts. The judo axiom of the minimum move producing the maximum effect has been applied to the architectural form and, along with the architectural screen, became the driver for the design.
The basement was conceived as a multi-use space with martial arts activity at its core. Circular floor windows on the ground living area provide light and views to the judo practice below. Ceiling heights have been calculated to allow for a person to be thrown over a shoulder. The inclusion of bedrooms, living and judo practice areas as well as a multi-use space for visiting relatives and working from home required careful internal planning.
The concept of the screen has been employed and, with its long architectural history and modern manifestations, becomes a generator to the design. On the ground floor, a triangular light court has been cut from the rectangular cube on the side wall facing the street and this is secured by a perforated metal screen. The screen allows privacy during the daytime with views to the street. The perforated patterns frame the street view with a dot-screen like surface filter and at night when the interior is lit, the half-tone dot-screen frames the interior.
Sustainability initiatives include fly-ash concrete to minimise the embodied energy and the use of recycled timber. The thermal mass was considered to minimise energy use, while solar panels occupy as much roof space as possible. The spiral stair provides a stack-effect in summer to vent hot air and draw cooler air from the basement and sliding screens afford privacy and sun-shading as required. The building has achieved an air tightness rating of 3.7 ACH through combining normal bulk insulation with an external layer of polyisocyanate insulation.
Lighting: Davoluce. Finishes: Morgana. Fittings & Fixtures: Various.
Photography: John Gollings.




