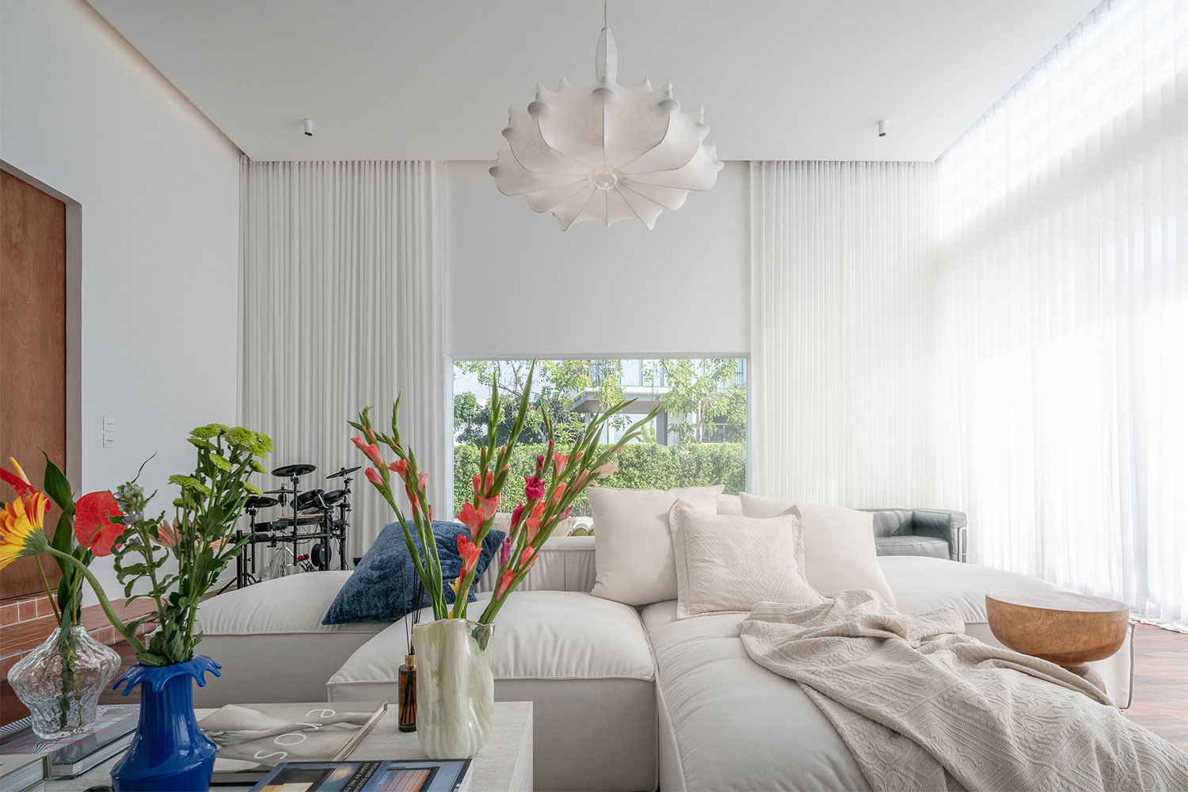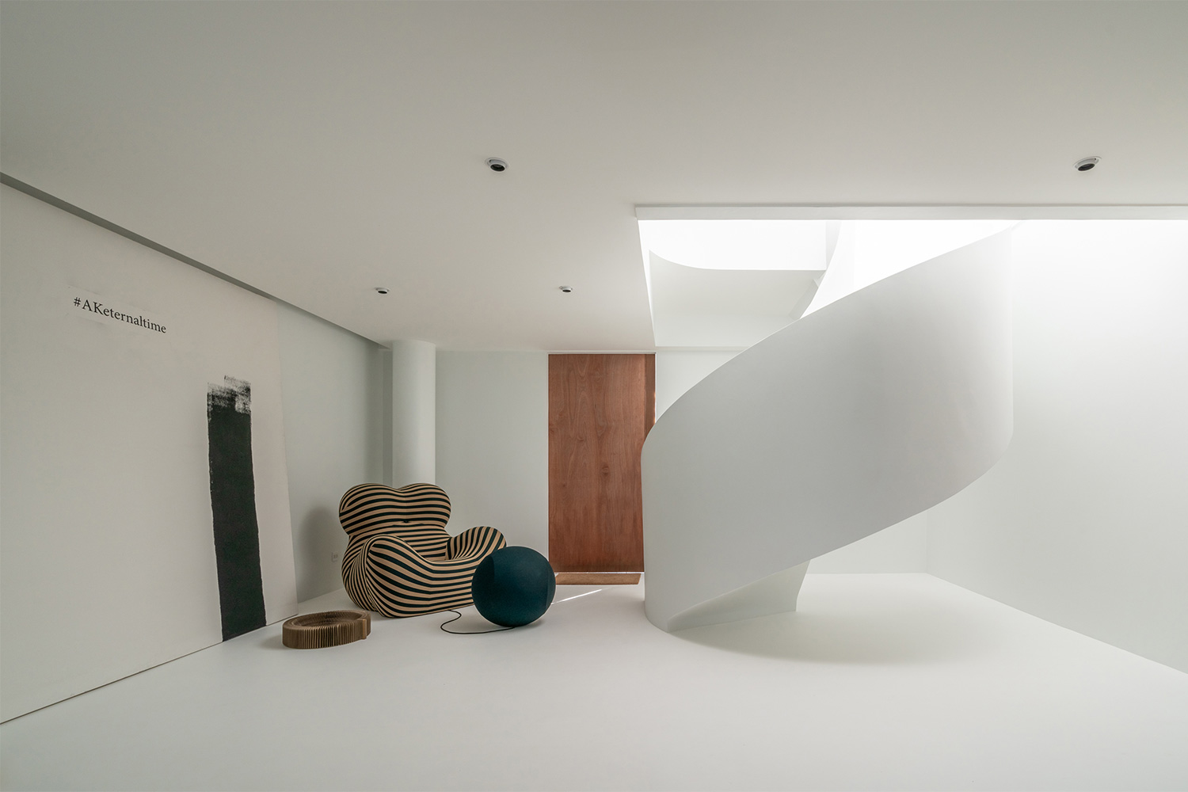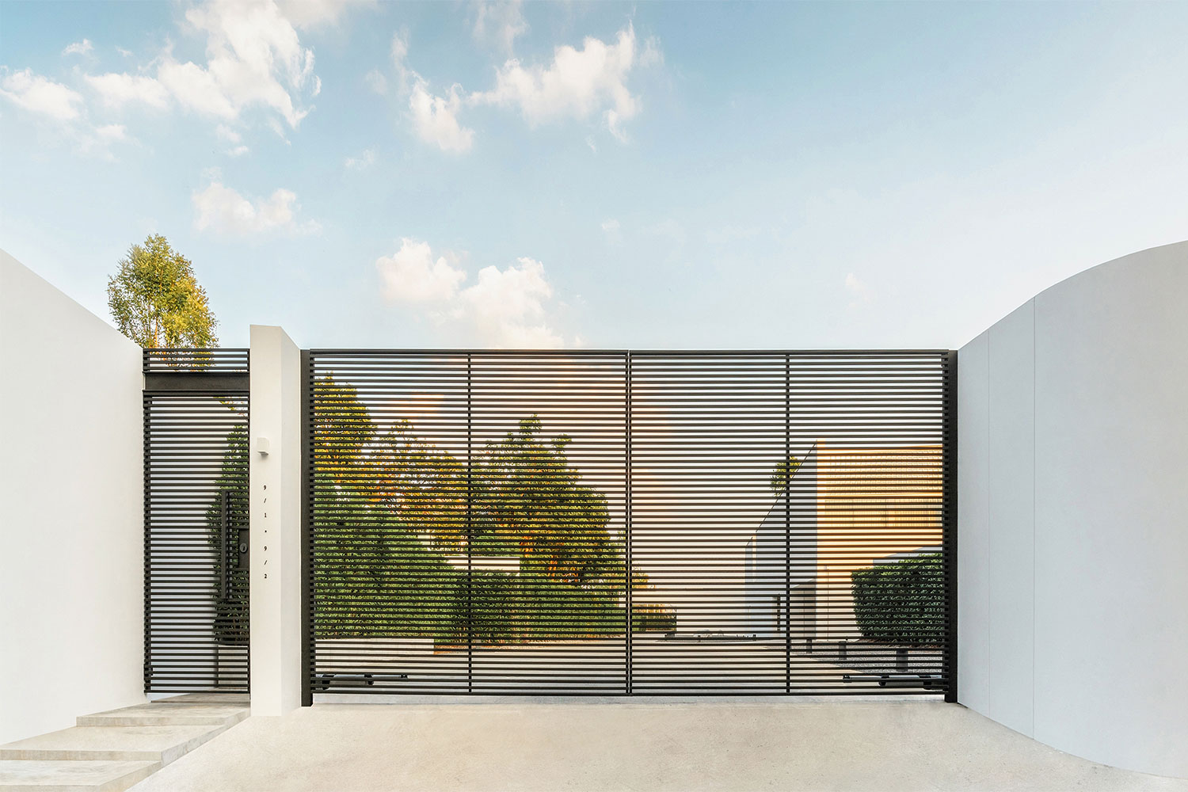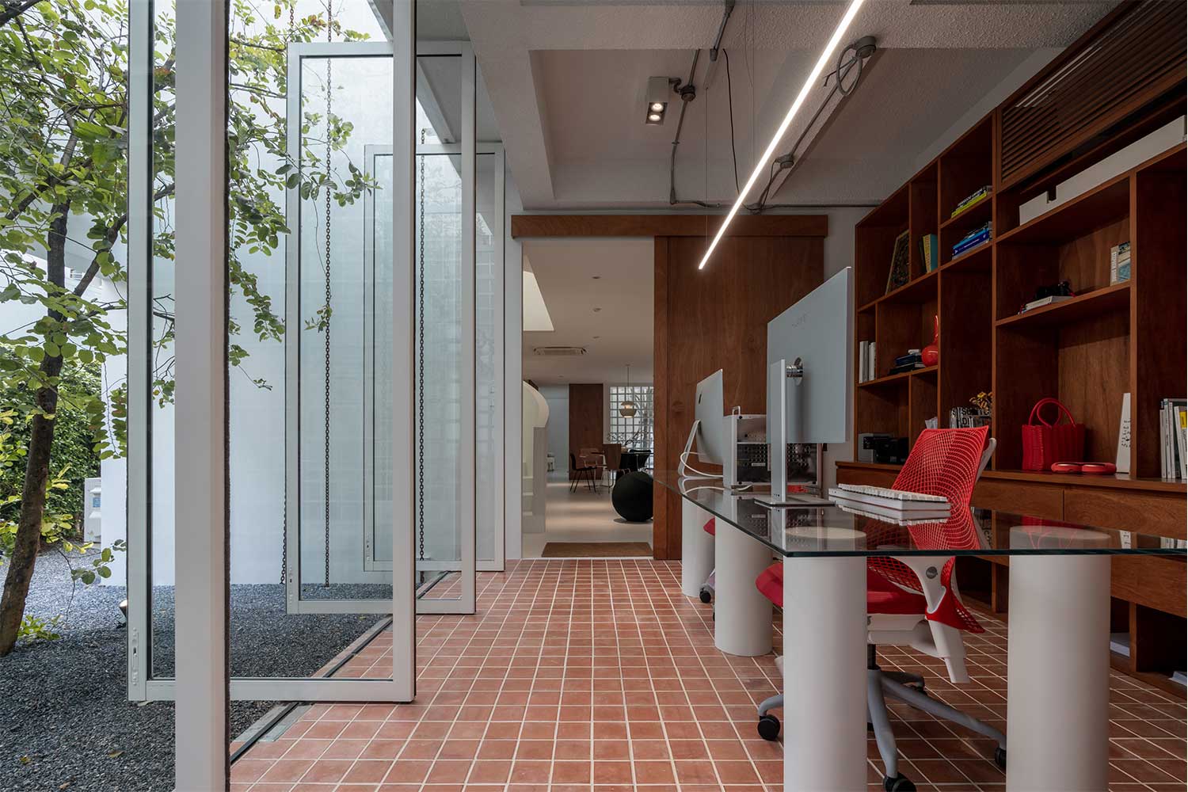HOUSE BETWEEN THE WALL
AA+A Architct
Thailand
HOUSE BETWEEN THE WALL has been designed as a long narrow rectangle on a restricted site aside a street. It represents the idea of a house through a different architectural perspective to better serve the location and residents.
The façade of the house is bold and solid, a simple box form from the street, however, the interior space presents as a relaxing and private space. There is a total interior floorplate of 260 square metres that is extended by 140 square metres of exterior pathways and greenery. Two main walls, each 40 metres in length, separate the interior space into two wings, one area for guests and the other for the host. The long wall space provides separate circulation and allows for social distance and these can be either opened or closed off as desired. Both wings contain a large tree placed in the middle of each space that can be seen from every angle and every floor of the home.
Upon entering the house, the interior space is welcoming, all white, to evoke simplicity. Natural light passes through a glass block that diffuses the heat into the interior and a plywood pivot door divides this open space. The main kitchen and dining areas are cool and sophisticated, detailed by craftsmen and fine furniture, books and art complete the picture.
Each door and window whas been purposefully positioned for view, ventilation and to complement the lighting. The interior aesthetic is minimalistic yet warm, representing the idea of a house as a gallery that is shaped by natural light reflected on a large white canvas. The walls have been finished with an elastic textured paint to prevent cracking but this cladding also conceals the irregular surfaces that may arise from the hot-humid weather.
Furniture: Herman Miller, B&B Italia, Carl Hensen, Fritz Hansen. Lighting: Flos, Lamptitude, MotionTech. Finishes: SKK Kaken, TOA, Changkeaw. Fittings & Fixtures: Euro, Hafele, Veco.
Photography: VARP Photography.




