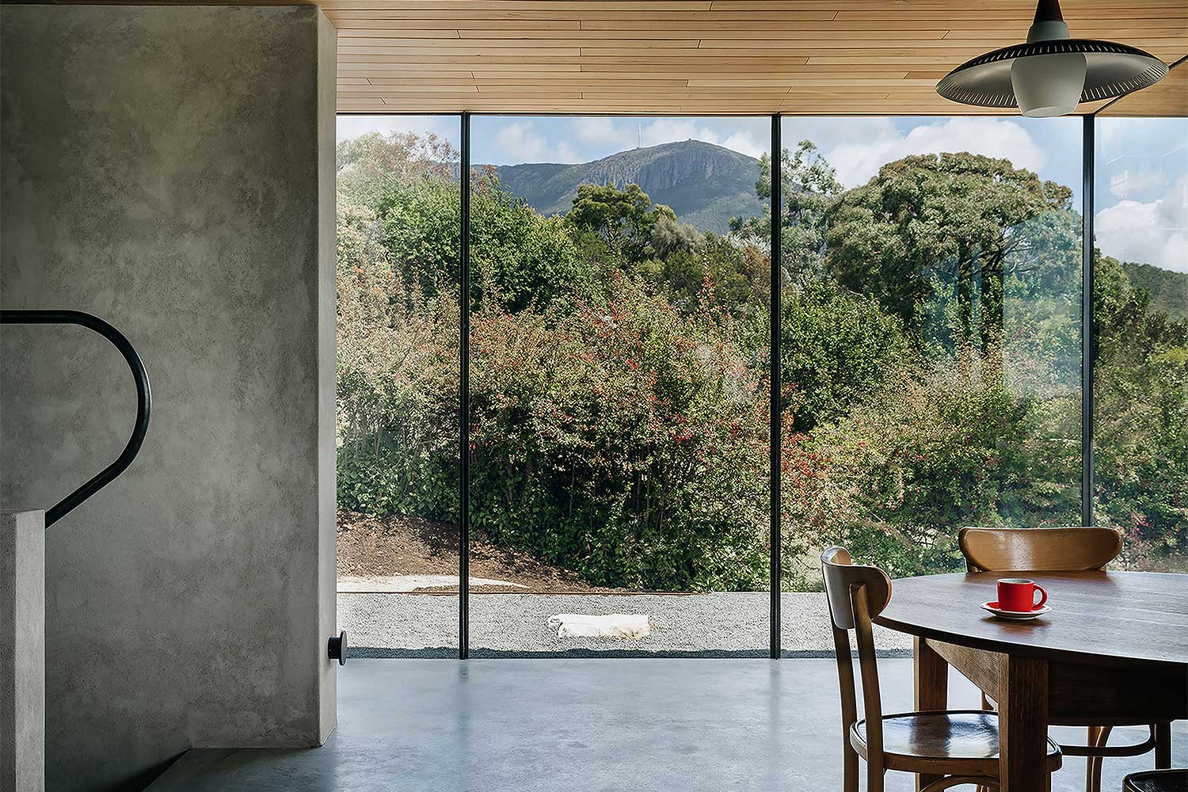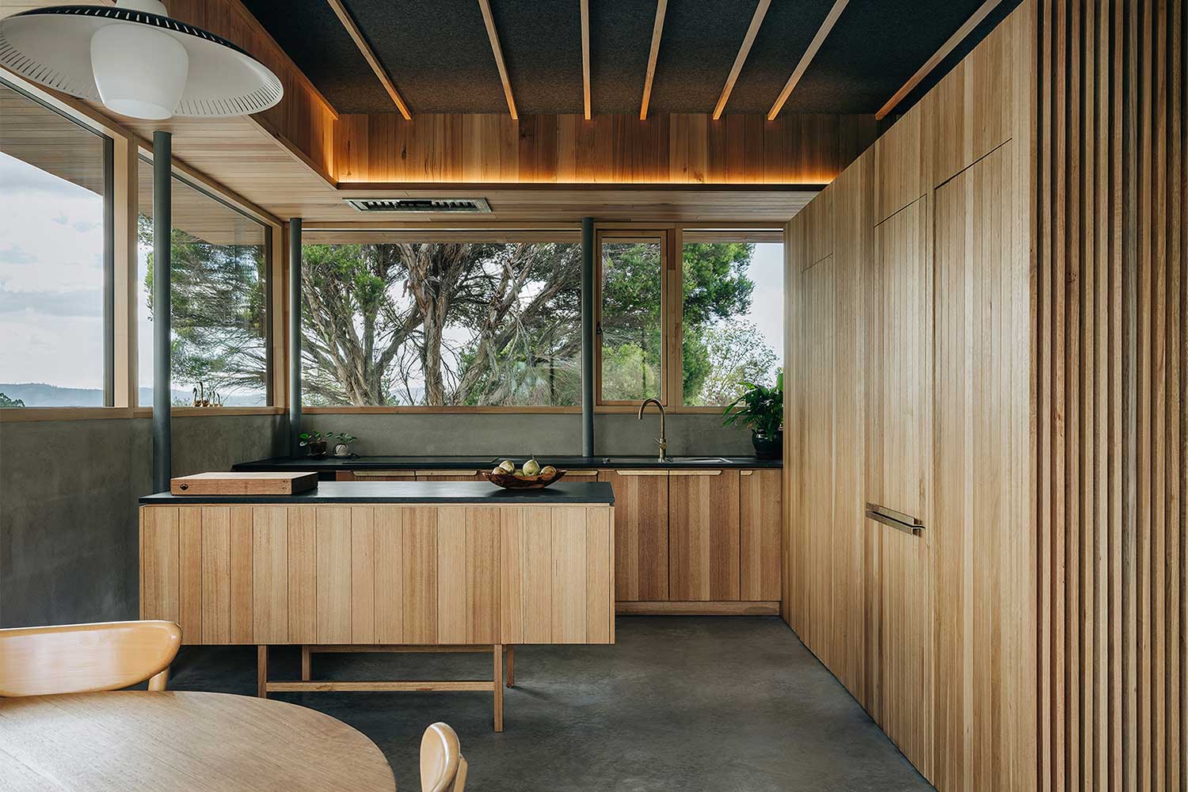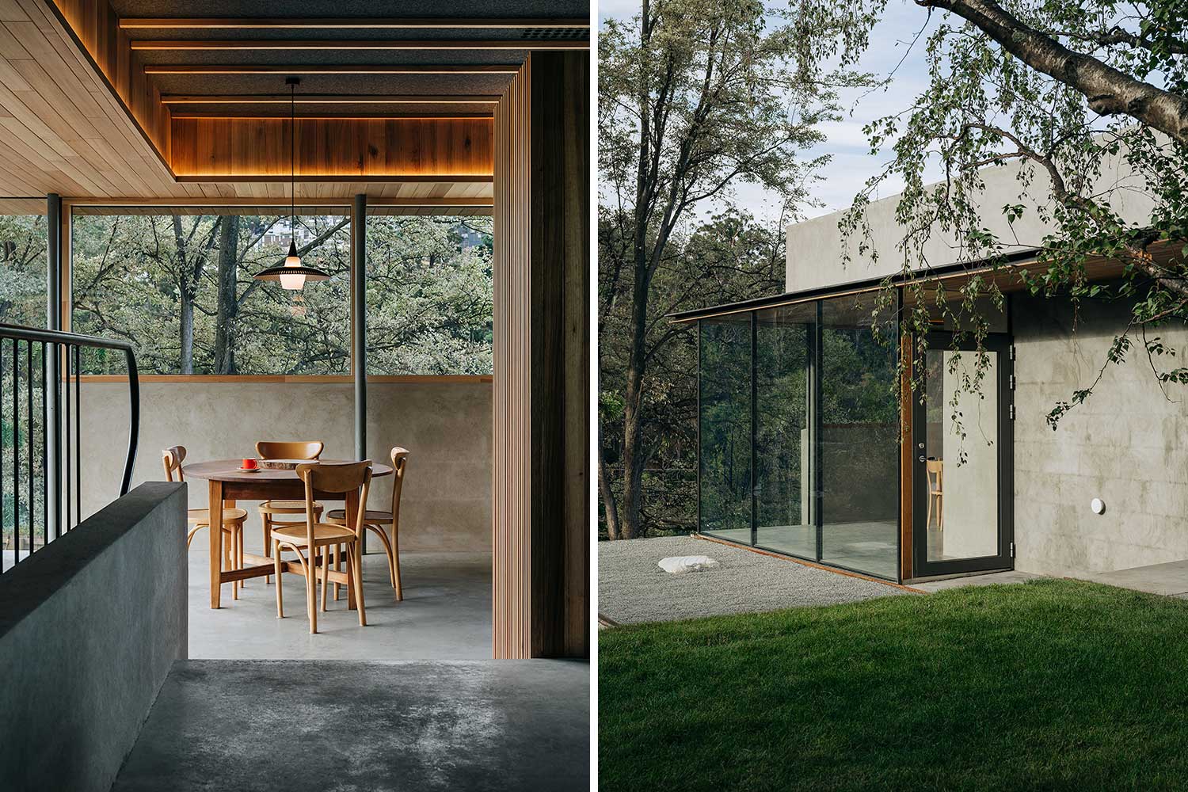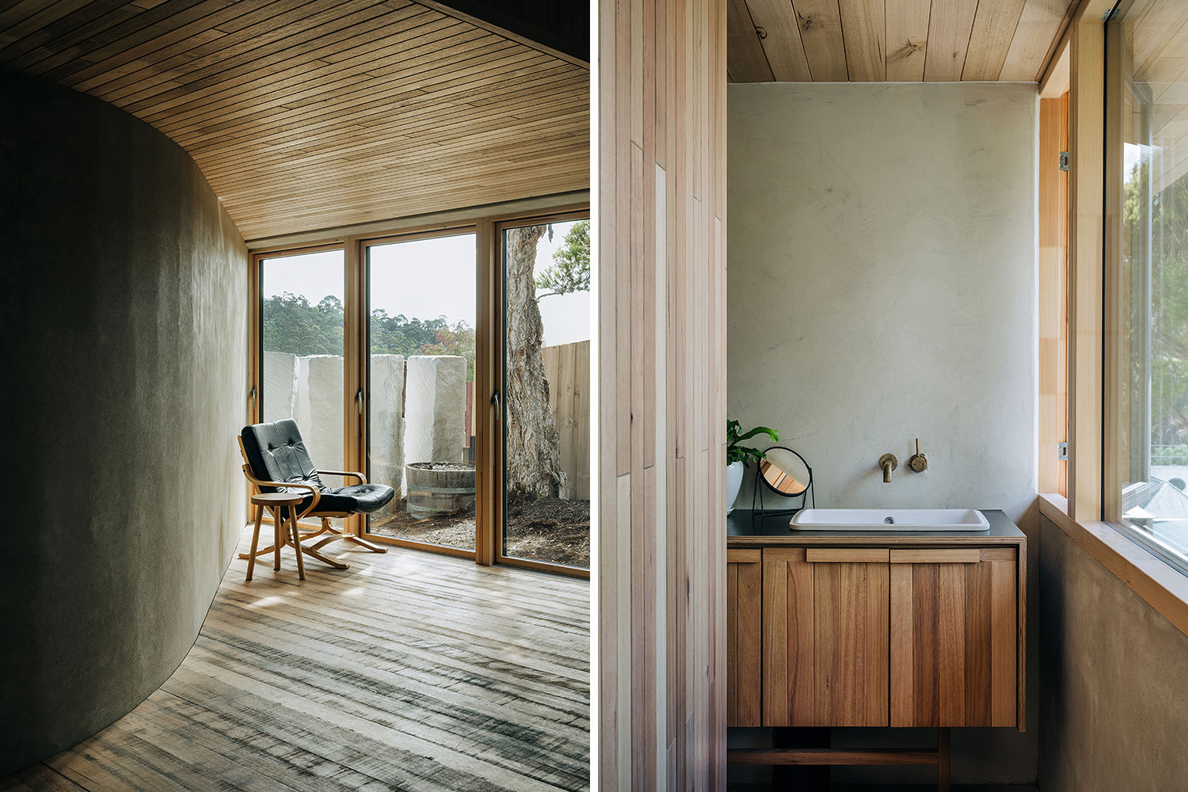Cascade House
Core Collective Architects
Australia
Cascade House is a cosy and robust family home on a unique vacant internal lot close to inner Hobart. The property is located on a sunny north-facing slope and surrounded by established trees and the modest-sized, living spaces have generous distant views balanced with a partly-walled enclosure for comfort and privacy. The entry area and courtyard walls are made from local sandstone: Buckland stone for the entry columns; and local convict-picked blocks that were salvaged from the site.
The project demonstrates a holistic approach to sustainability, from urban response to material selection. The siting on an infill site and small footprint set an excellent precedent in developing small-lot housing in the centre of the city, while the house exhibits excellent thermal performance, harvests rainwater for irrigation and fire-fighting and uses low maintenance, long-life materials. The house and landscape utilise a range of natural and recycled material selections, with care also taken through construction to minimise waste and environmental impact.
The house is thermally efficient, constructed from insulated lightweight masonry, triple-glazed timber windows and slender steel-framed double-glazed windows that face towards kunanyi. Further insulation is provided by a green roof that, along with underground water tanks, reduces the impact on the council stormwater infrastructure, providing an on-site buffer. The green roof will provide bird and insect habitat as the native plants grow over the coming years.
Cascade House has been partially sunken into the land to utilise the temperature-stabilisation of the earth, with northern glazing and eaves that allow the winter sun in. The indoor temperature is moderated by a ducted AC system which uses very little power, drawing the cool downstairs air up in summer and the warm upstairs air down in winter. Natural materials have been used internally, including Clinka expanded-clay walls and Tasmanian Oak timber wall lining and cabinetry.
Furniture: Nicholls Design. Lighting: Casa Monde, Angelucci, Rexel. Finishes: Unitex, Rockcote, Woodley and Co, Timber Wholesales, Build Tech, Bamstone. Fittings & Fixtures: Faucet Strommen, Fisher & Paykel, Elite, Hagar, Hafele, Core Collective,Air-Con Industries, Outline DK.
Photography: Adam Gibson.




