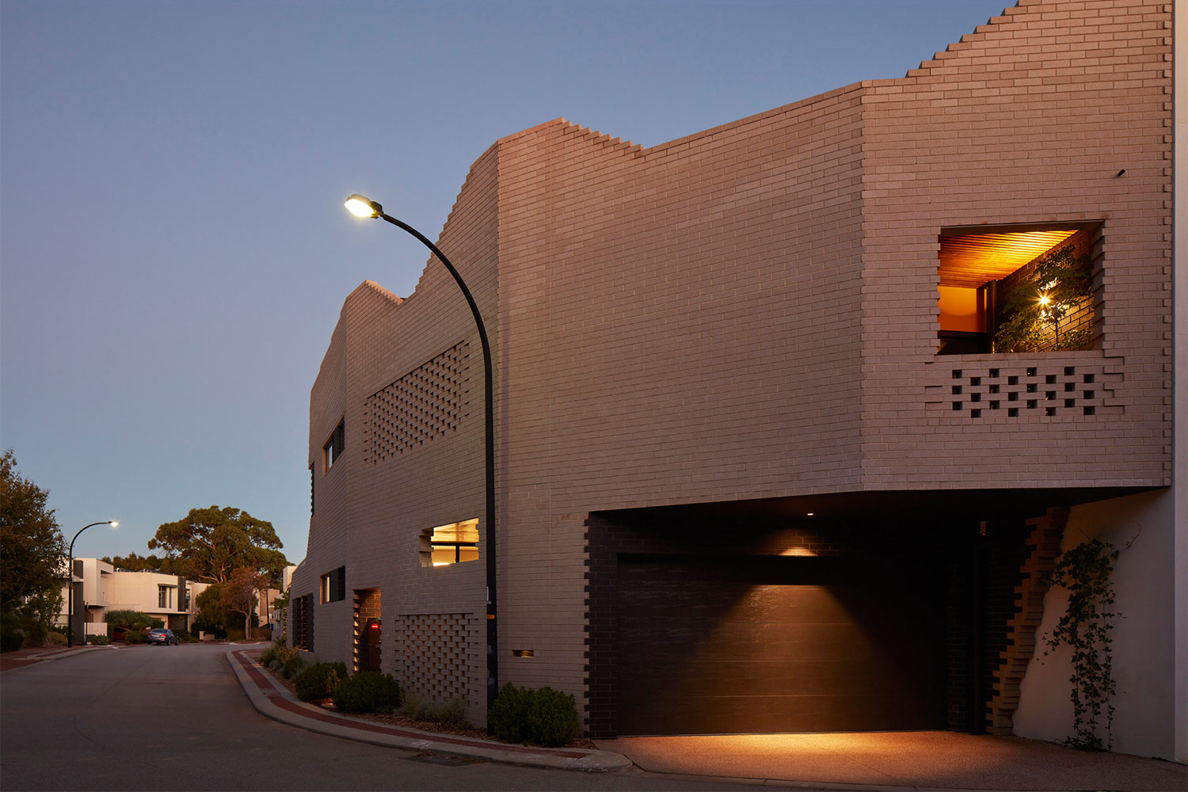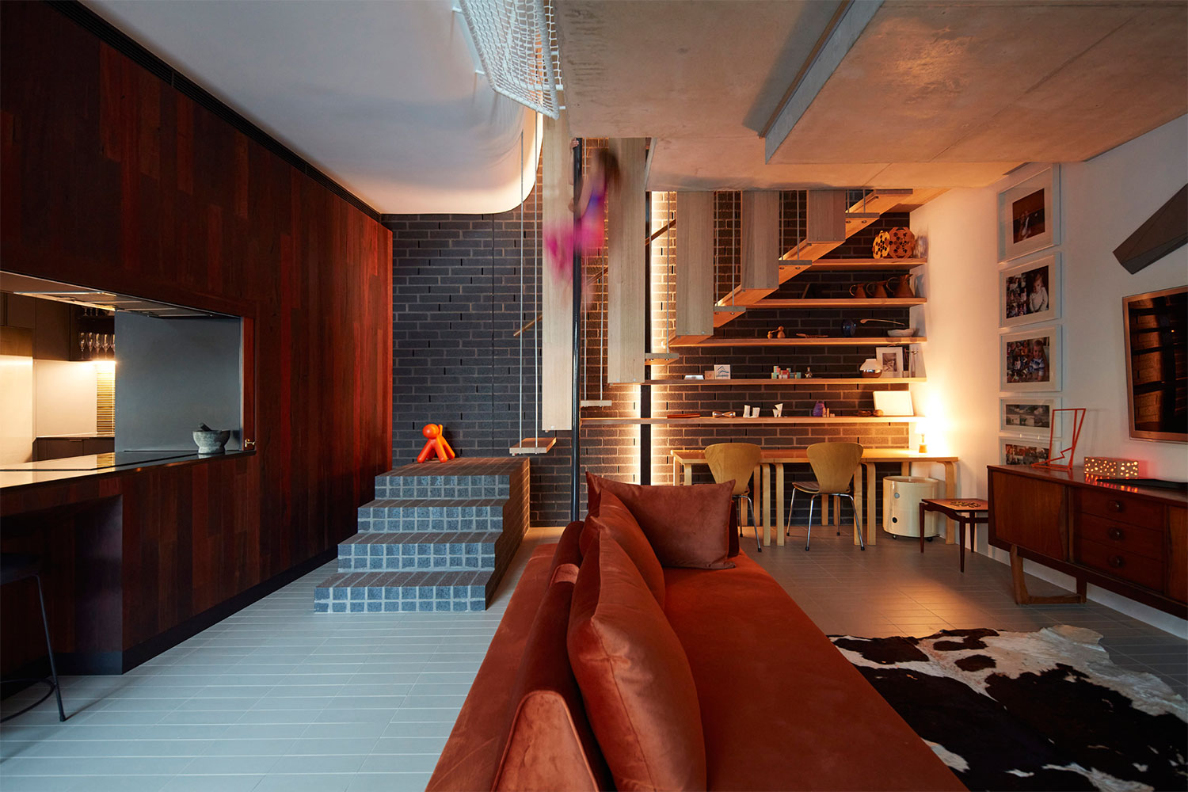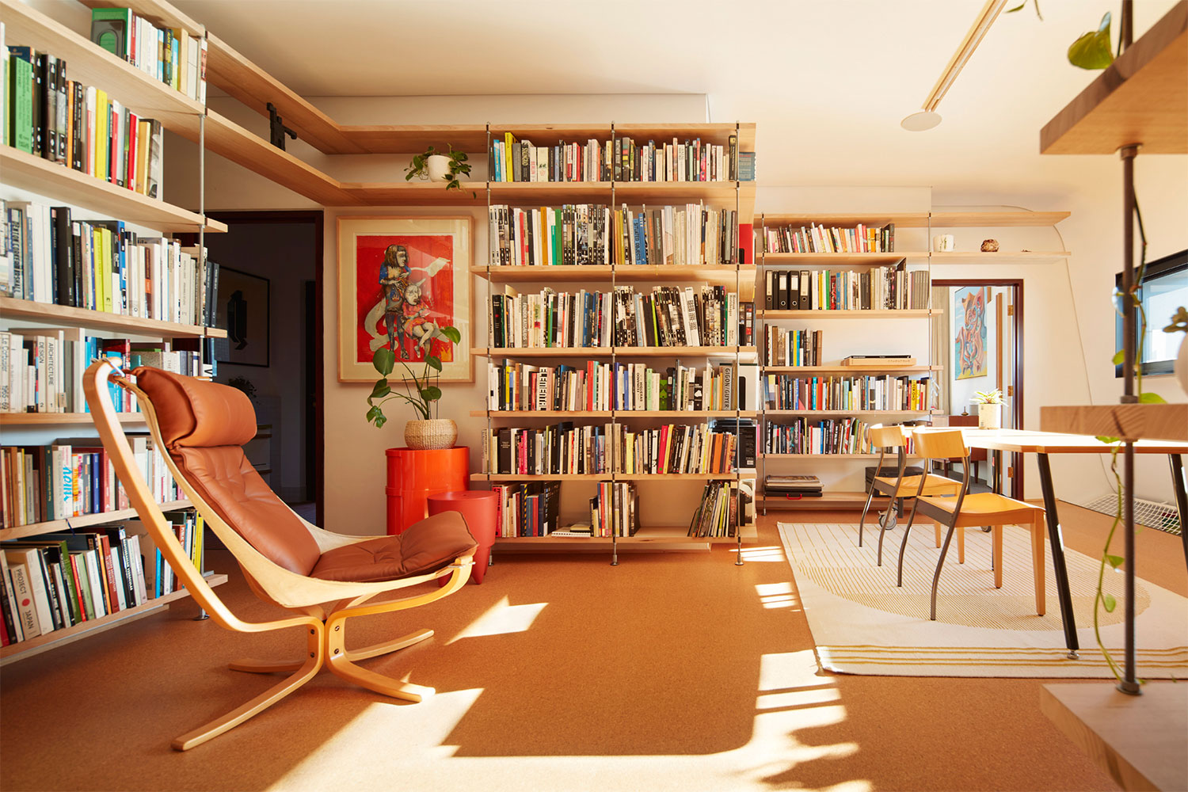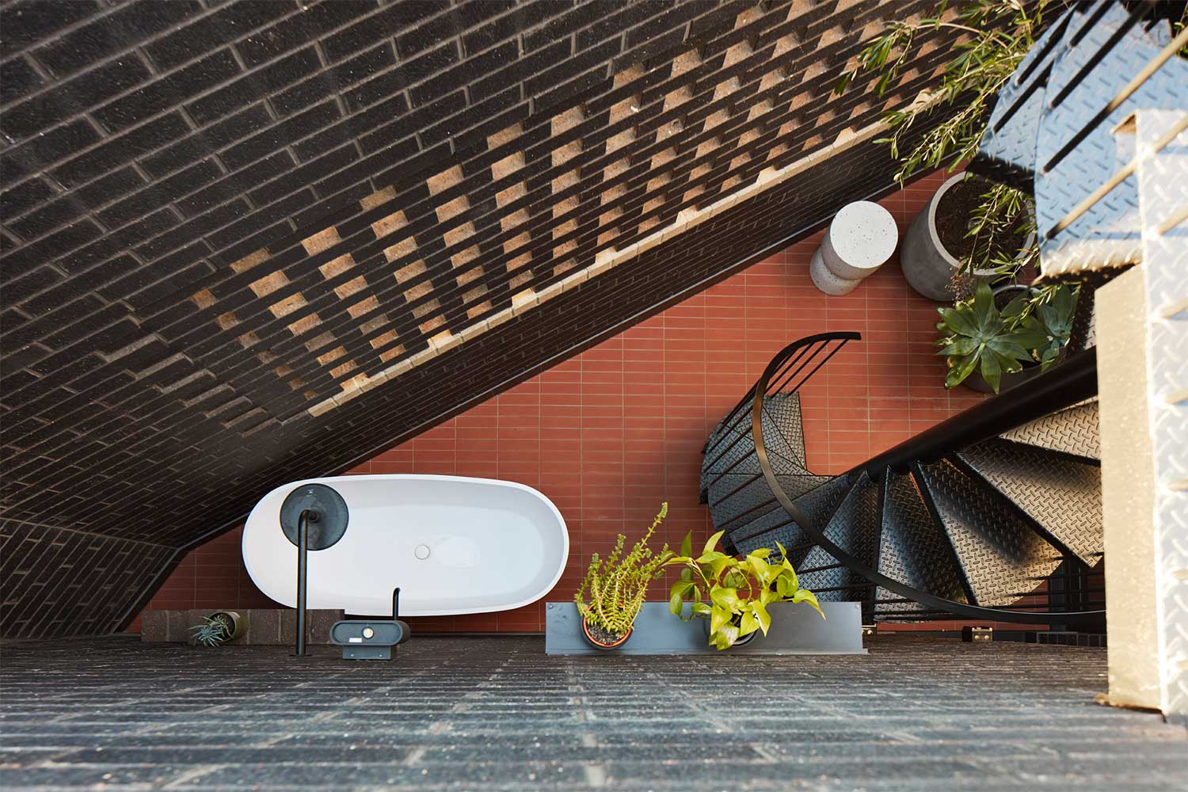CASA MIA
Caroline Di Costa & iredale pedersen hook architects
Australia
CASA MIA, situated in the Ocean Mia Estate, explores a sequence of spaces that oscillate between the intimate and personal, the public and community, entwined by a dual coloured face brick skin. Specific guidelines for material selection, built form, massing, setbacks, courtyard locations and entry locations were required and CASA MIA is the result of collaboration that has achieved an exemplary design.
This perimeter skin performs the role of the architectural mask, an adaptable layer that simultaneously reveals and conceals internal moments, blurring existence and relationships.
Key to the success of the project were some fundamental rules. The primary rule was to minimise building waste, to work with off-shelf materials, components and sizes and allow these to guide design. A significant exploration involved minimising brick wastage and therefore brick cuttings, this is both an environmental and cost saving approach. Brick formats were investigated and allowed to influence design decisions, a Sigurd Lewerentz approach, while maintaining conformity with Australian Standards for brick mortar.
The perimeter mask of bricks hugs site boundaries that are perforated, sliced, corbelled, thickened, punctured and eroded. The skin shifts between density and lightness, thickness and thinness often revealing itself as a place of inhabitation, a seat and fireplace engaging with the street, semi-concealing outdoor bathing areas, moderating temperature to terraces and courtyards while filtering views in and out.
The mask allows for a life with privacy while inhabiting the public realm and privileges the occupant, providing a level of control over their relationship to a higher density form of living.
This project involved a highly interactive approach to working with materials, engaging with the builder, bricklayer and artists. An intense exploration was required, all bricks were drawn at 1:20 and then tested on site with the bricklayer. Traditional discipline barriers were blurred and at times removed, bricklayers became designers and architects were hands-on. This is a privileged form of working that was encouraged and ultimately created a sense of shared authorship and ownership.
Furniture: Garazia&CO, LOAM, skel, Totem Italia, Plyroom, Angelucci Melbourne, Koala. Lighting: Modular, Smart lotis, Sulfer, Hipy, Lotis, Lumino, Alti Lighting, Gunter Ssymmank, MAWA. Finishes: Austral Bricks, Original Ceramics, Laminex, Austim, Fielders, FMC. Fittings & Fixtures: SMEG, Rogerseller, Caroma.
Photography: Robert Frith.




