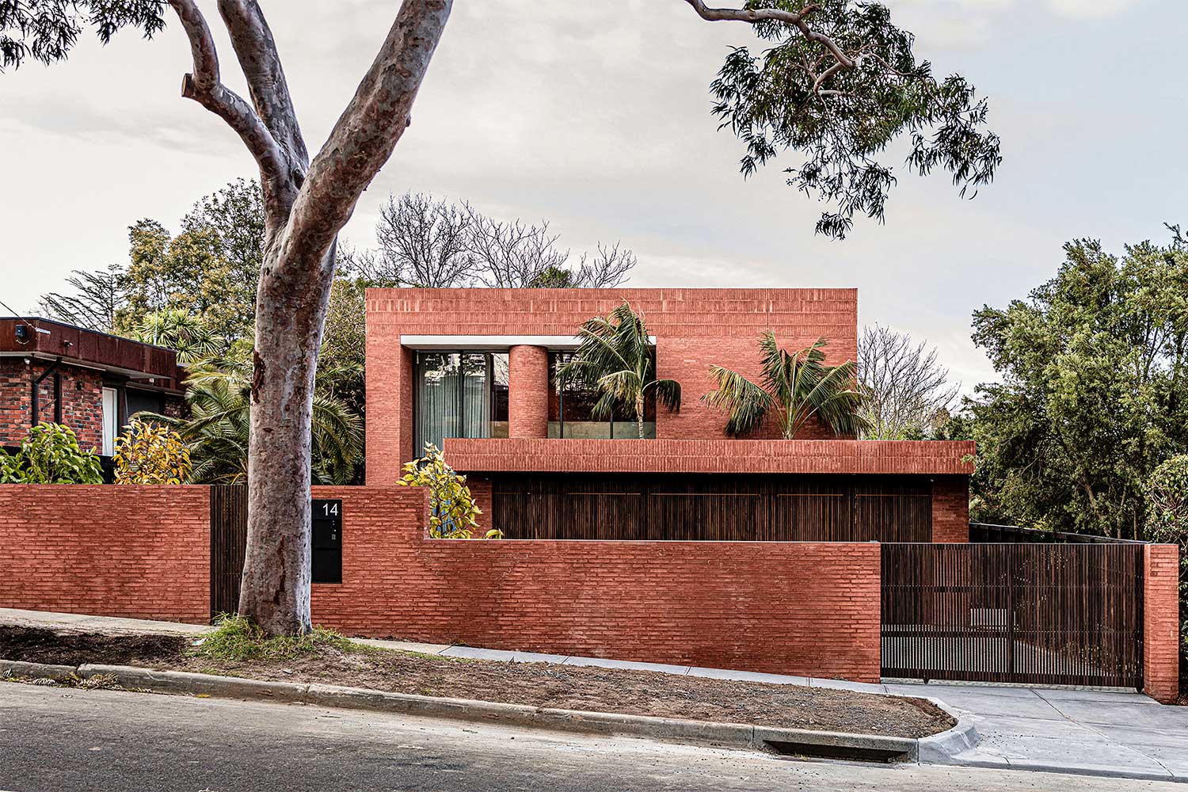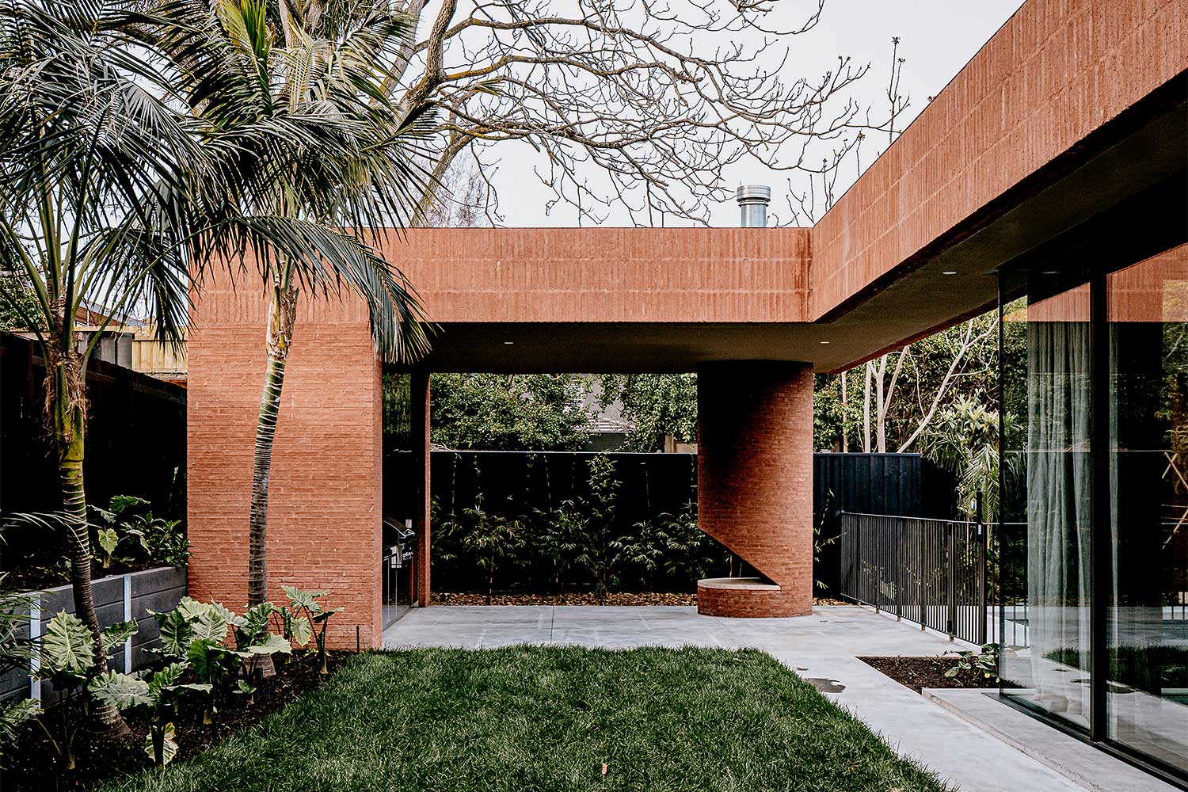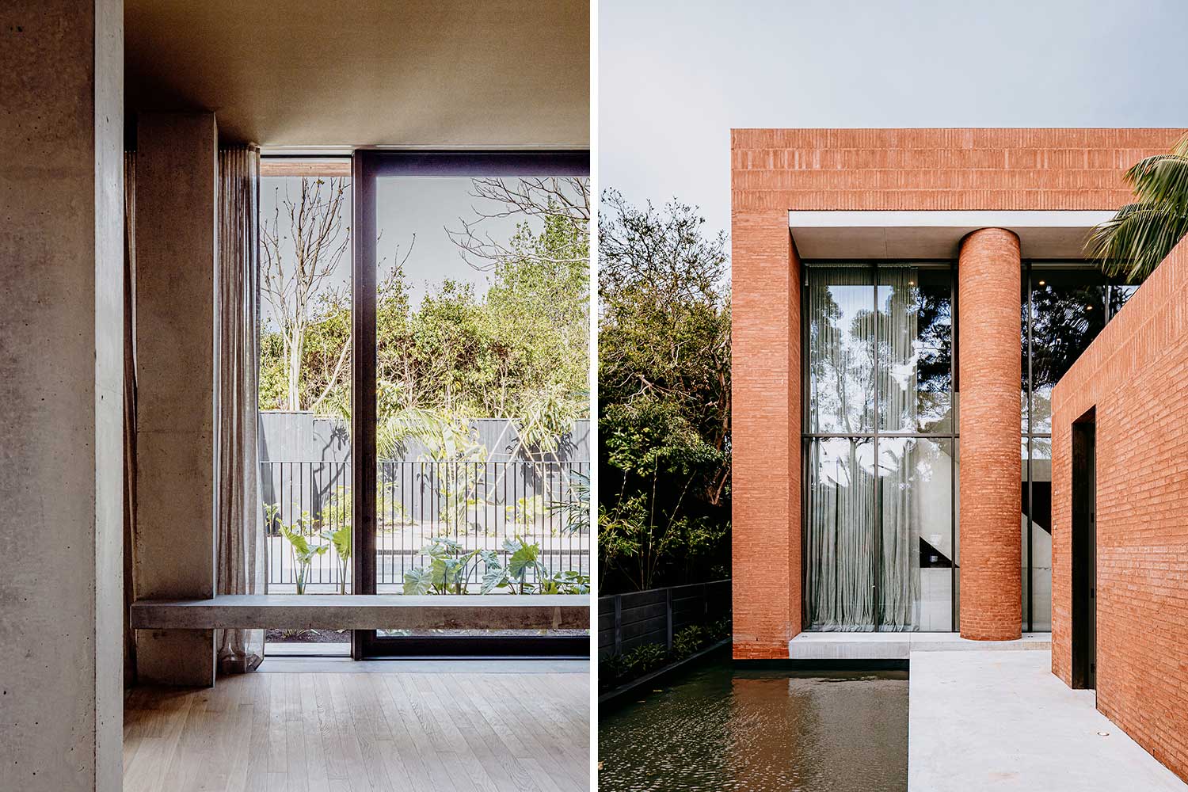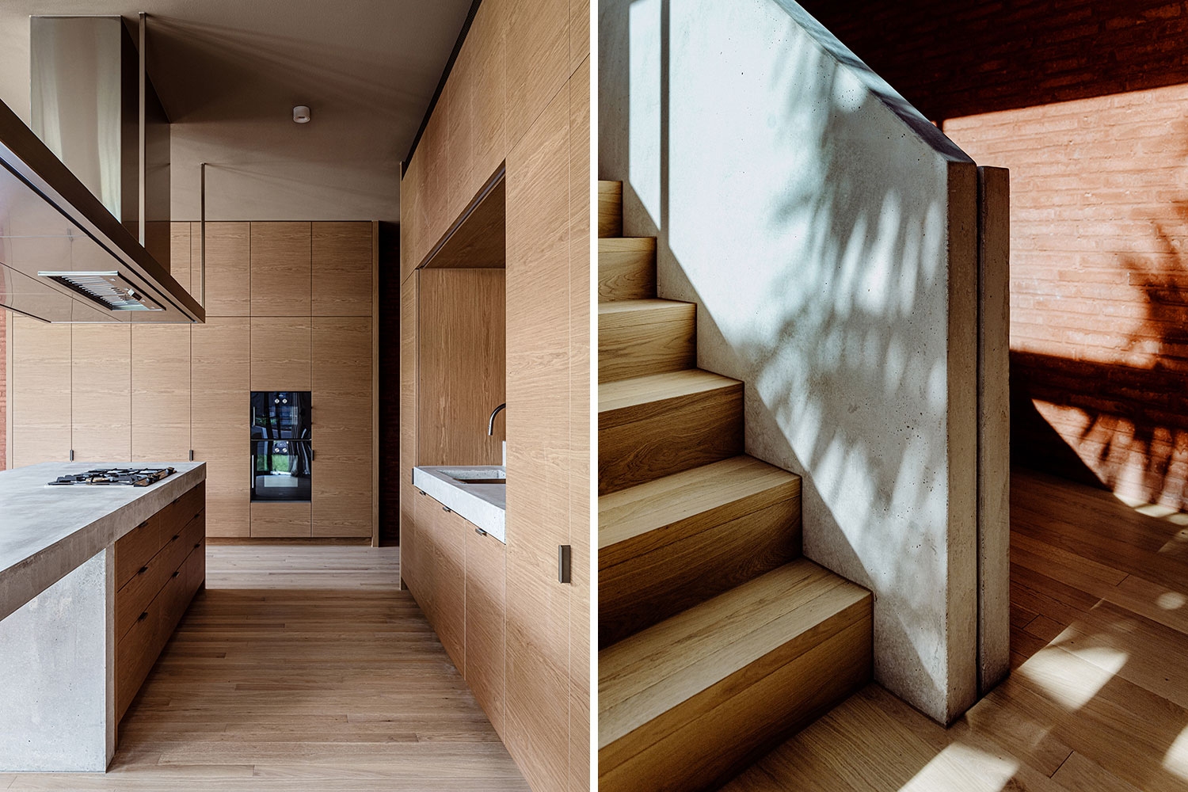Anderson Road
B.E. Architecture
Australia
The dusty pink and red tones of the brick of Anderson Road, reference the client’s heritage while providing the physical and conceptual backbone of the new home, drawing the individual among the collection of brick forms. Supporting materials of concrete, oak and putty coloured interiors tie the building together.
The brick denotes the domestic, a singular building block, that creates buildings of instant permanence and opportunities for detailing. The result is a simplified material exploration using the distinctly Australian red brick, that also takes on a richness and tonal reference to the red sandstone of Southern Asia. This is a building constructed with “‘old school” construction techniques that afforded the opportunity to expand on the detailing opportunities of the materiality. Dressed brickwork expresses the basic house forms and the creation of large expanses of unbroken wall surfaces highlight the beauty of the primary finish material. This expanse of materials is softened by the controlled use of decoratively laid bricks, from the vertical soldier course parapets, custom curved column bricks and sill bricks.
The two-storey house fronts a park beyond the streetscape but internally the owners are veiled by the heft of the large circular column, concrete staircase, and general sense of sanctuary that the solid forms of brickwork provide. A series of passive principles were integrated within the design for a more considered approach. Having the benefit of a single skin solid construction, the R-values have been boosted by using acoustic bulk insulation as well as an air cell style building wrap and roof sarking that creates an insulated building cell behind the brickwork cavity. Fundamental passive sun shading techniques were incorporated along with localised openings that allow for controlled sunlight and the landscaped courtyards open onto internal spaces providing naturally evaporative cooling and air purification in addition to encouraging cross flow ventilation.
Furniture: Walter Knoll, Living Edge, James Richardson Furniture, Minotti, Dedece, Halcyon Lake, Arflex, Moebel, Talenti, Moebel, Iittala, Moebel, Kartell, Moebel, Molinari, Apato, Studio Pip, District, Hem, Grazia & Co, Arthur G. Lighting: Est Lighting, Apato, Mayfield Lamps. Finishes: Frank Lloyd Wright Collection, Midland Brick, Graniteworks, Signorino, Storey, Evenex, Elton Group, Laminex. Fittings & Fixtures: Gaggenau, Whispair, Fisher & Paykel, Liebherr, Cheminees Philippe, Rogerseller, Brodware, ABI Interiors, Kaldewei.
Photography: Victor Vieaux.




