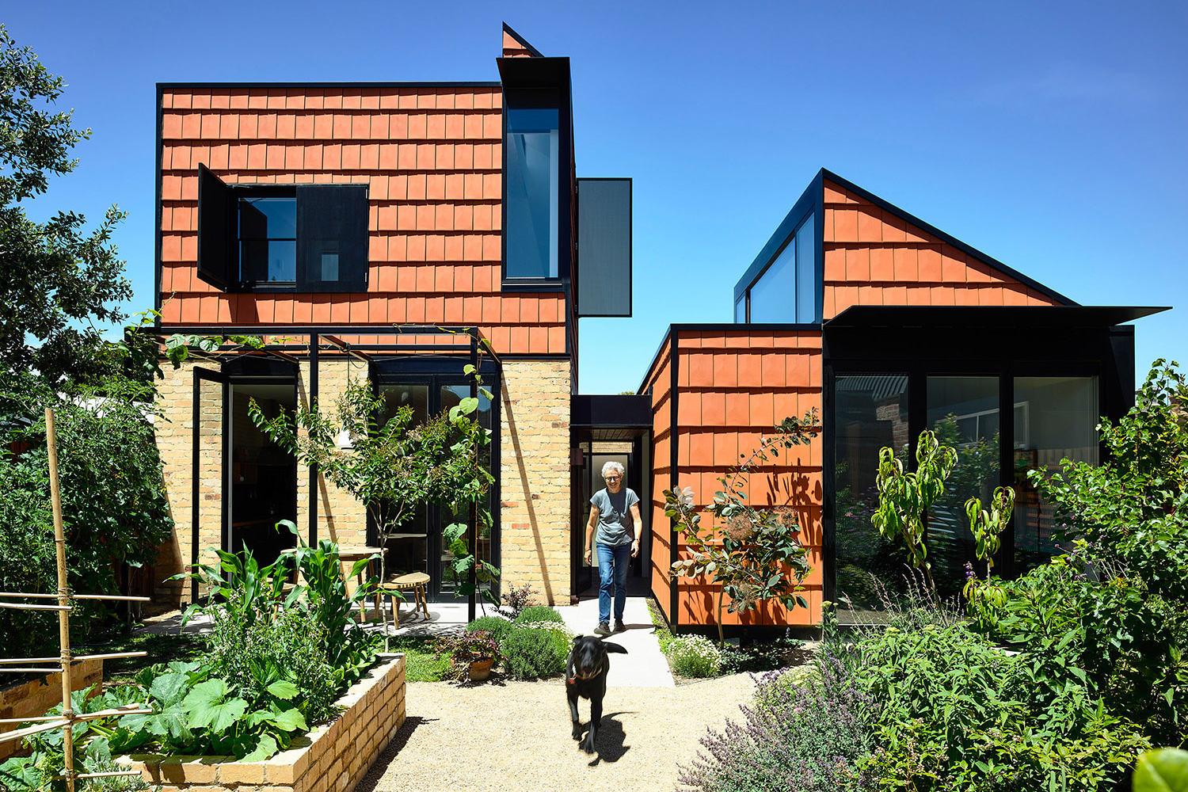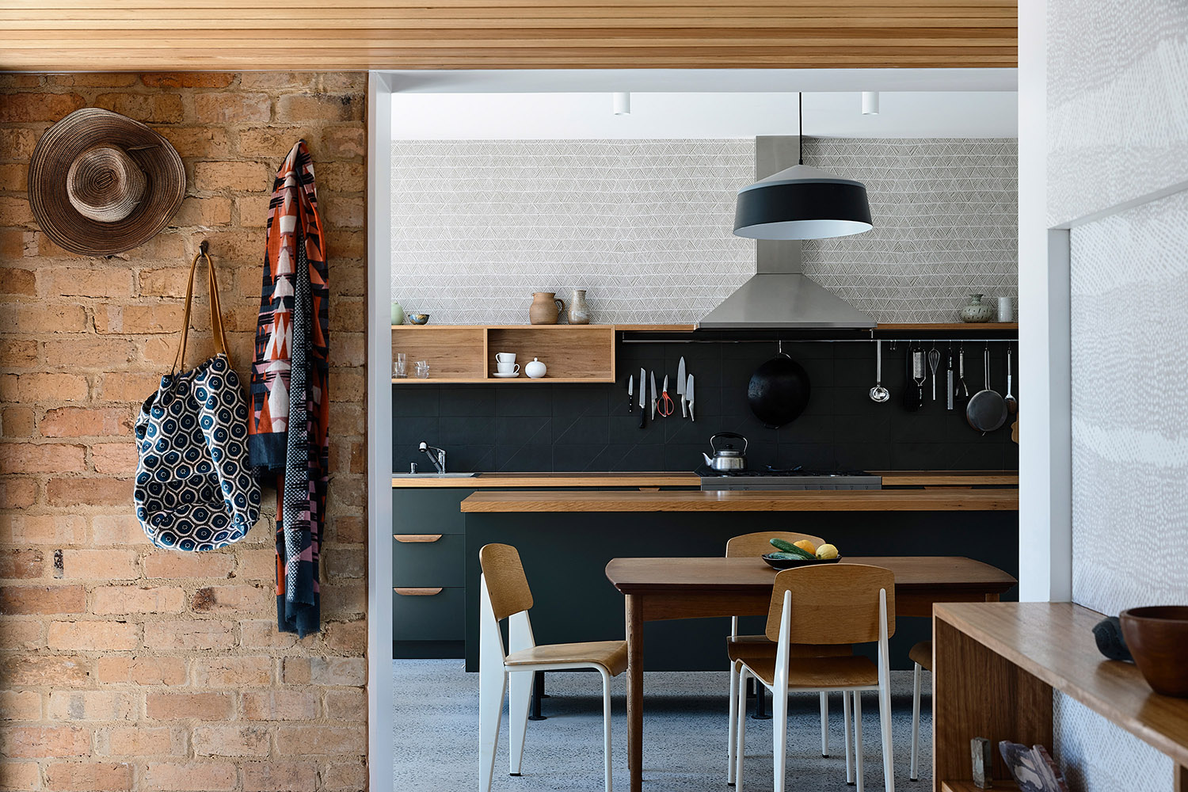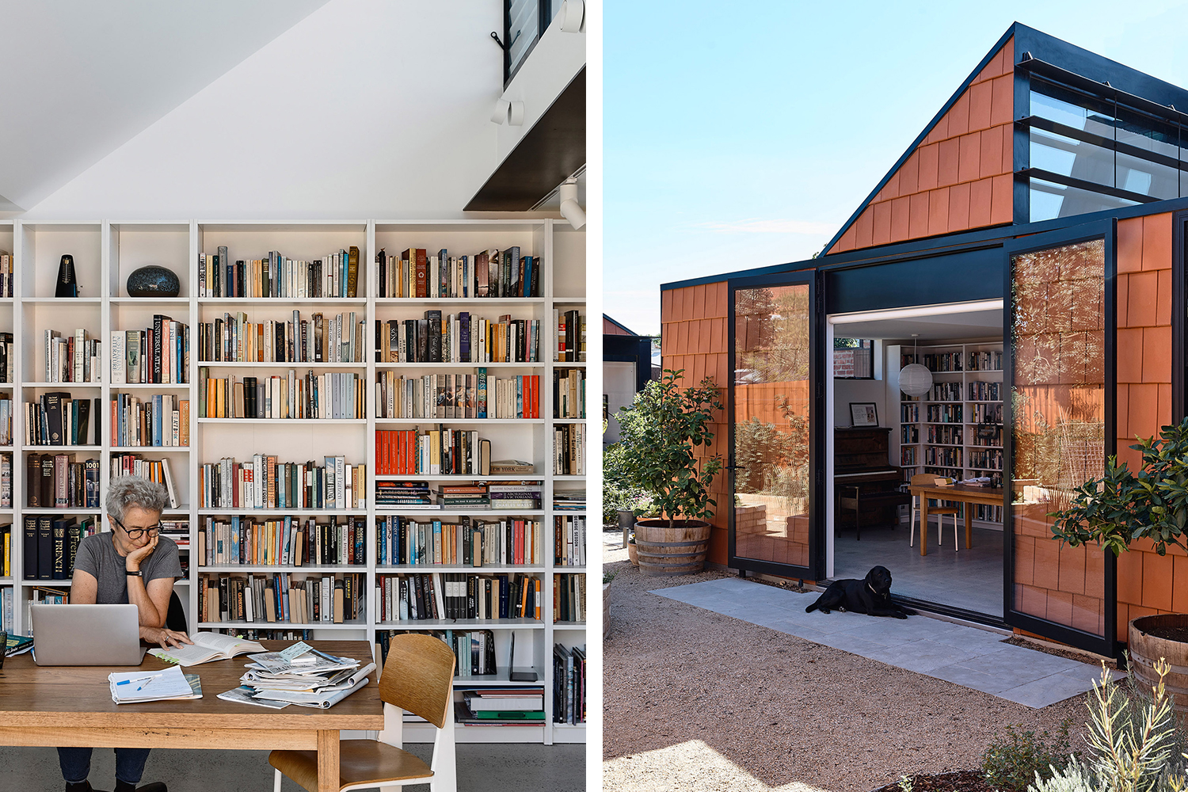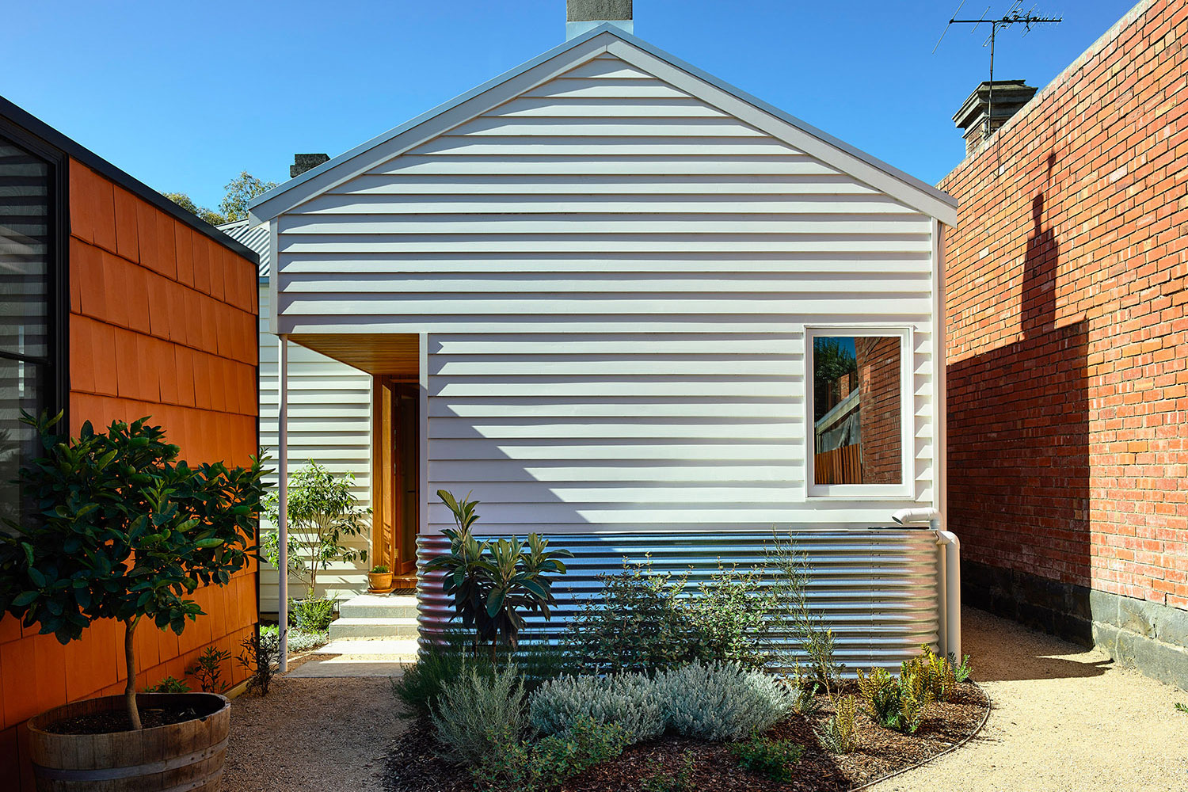Terracotta House
Austin Maynard Architects
Australia
Within an Australian context of population growth and inter-generational wealth, the reality of home ownership has drifted out of reach for many in the country’s booming metropolitan areas. For those determined to remain in the city, this reality has demanded a shift in the understanding of what a ‘home’ is, where the metaphorical ‘white picket fence’ has been replaced by structures that are doing things differently.
In the Melbourne suburb of Fitzroy, Austin Maynard’s Terracotta House has offered an opportunity for home ownership by way of a dual residence. Drawing on the traditional Kampungs of South-East Asia, the firm split the property into two residences, catering for their client and her son and his wife.
In catering for the adjacent lives of each household, Terracotta House offers two distinct spaces connected by a large productive garden and a communal building. At the front of the property, an existing dwelling was renovated for the client’s son, where changes to the internal spaces provided a thoughtful re-orientation for the traditional workers college. At the block’s rear, a new, smaller build provides a practical living space for the client.
Importantly, both homes are orientated around the garden, where the lush vegetation forms as the ‘soul’ of the block. For the client, this inner-city oasis was equally as important as the multi-generational concept, allowing her to achieve a tree-change without moving out of her postcode.
In balancing private and shared spaces, Terracotta House has provided two homes that feel distinct and yet connected, where distance allows for retreat without total separation.
Furniture: Foolscap Studios. Lighting: Masson For Light, About Space, Bright Green. Finishes: EC Group, Tiento Tiles, Johnson Tiles, Dulux. Fittings & Fixtures: Hafele, Methven, Barazza, Westinghouse, Qasair, Bosch, Designer Doorware, Laminex, Caroma, Reece, Grohe.
Photography: Derek Swalwell




