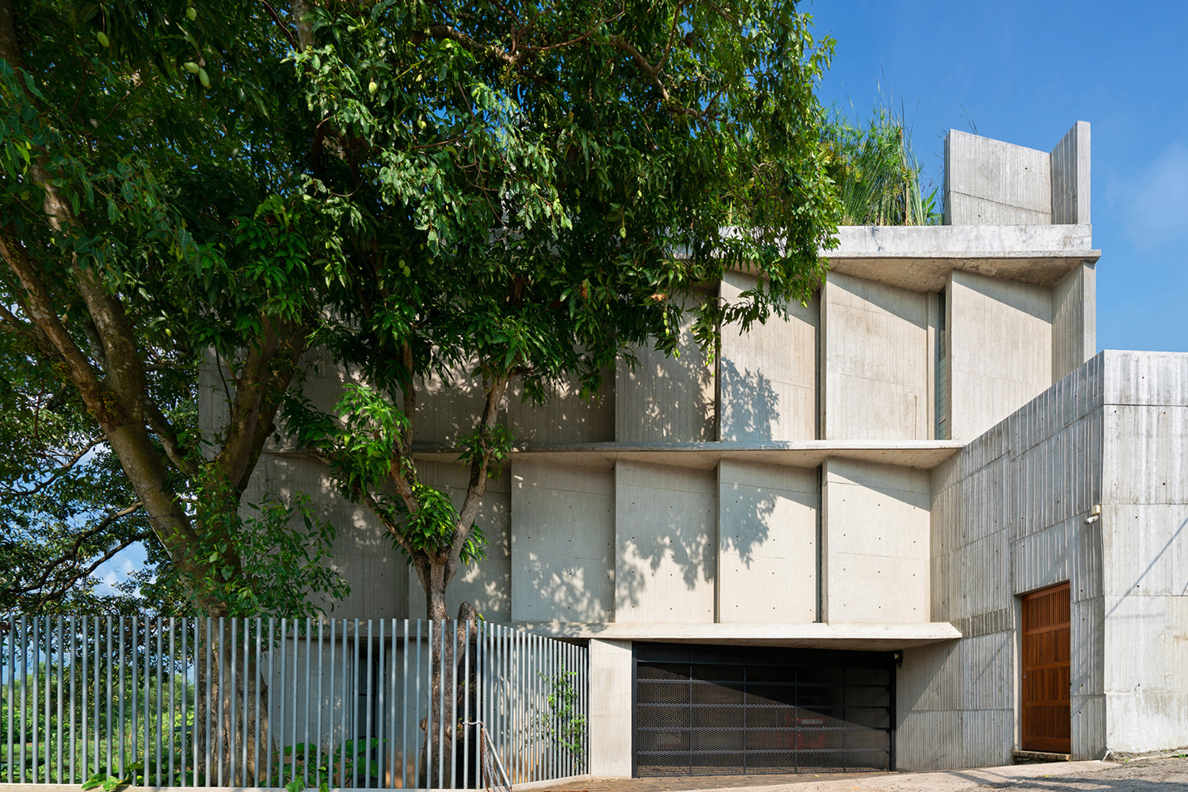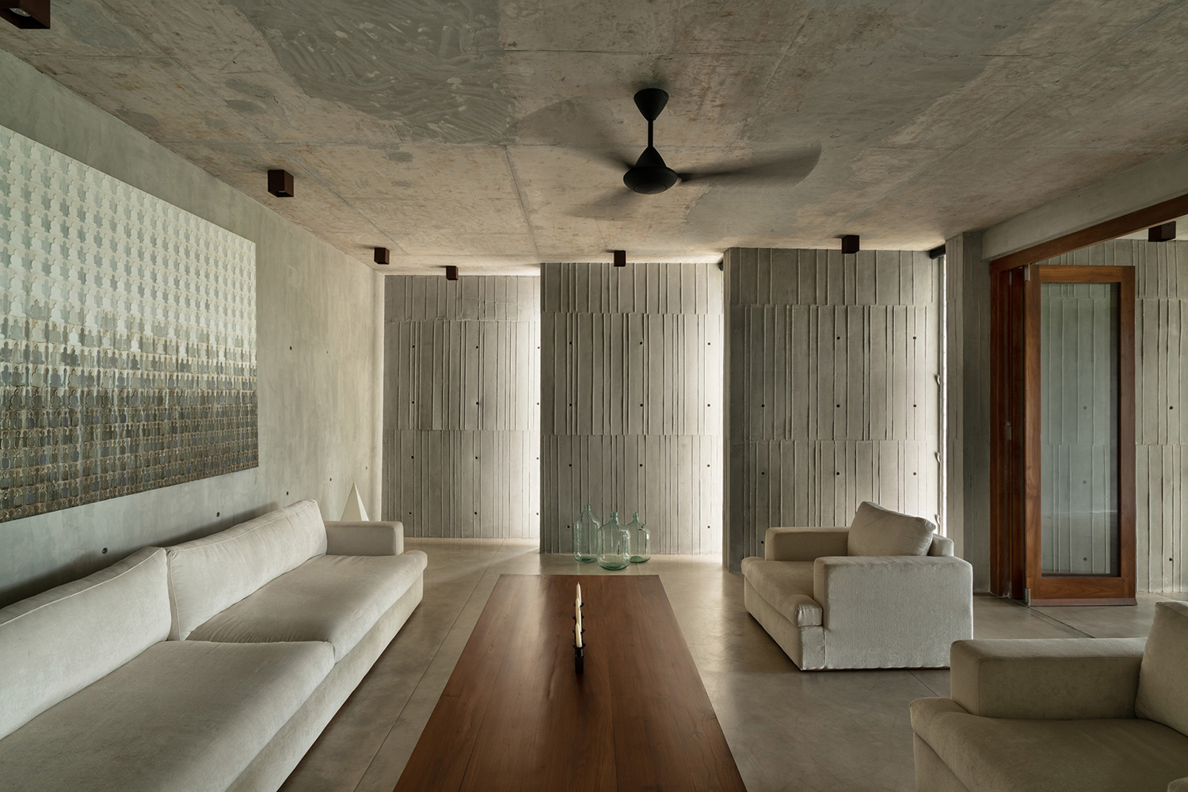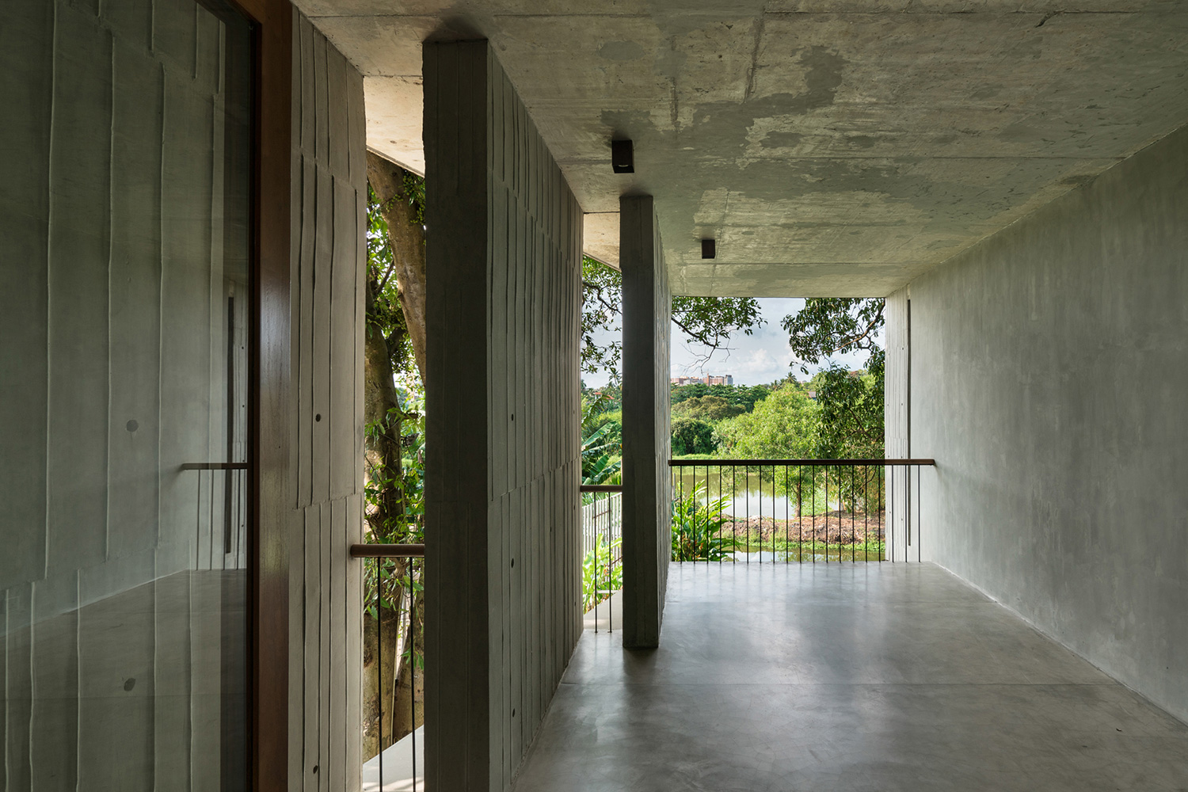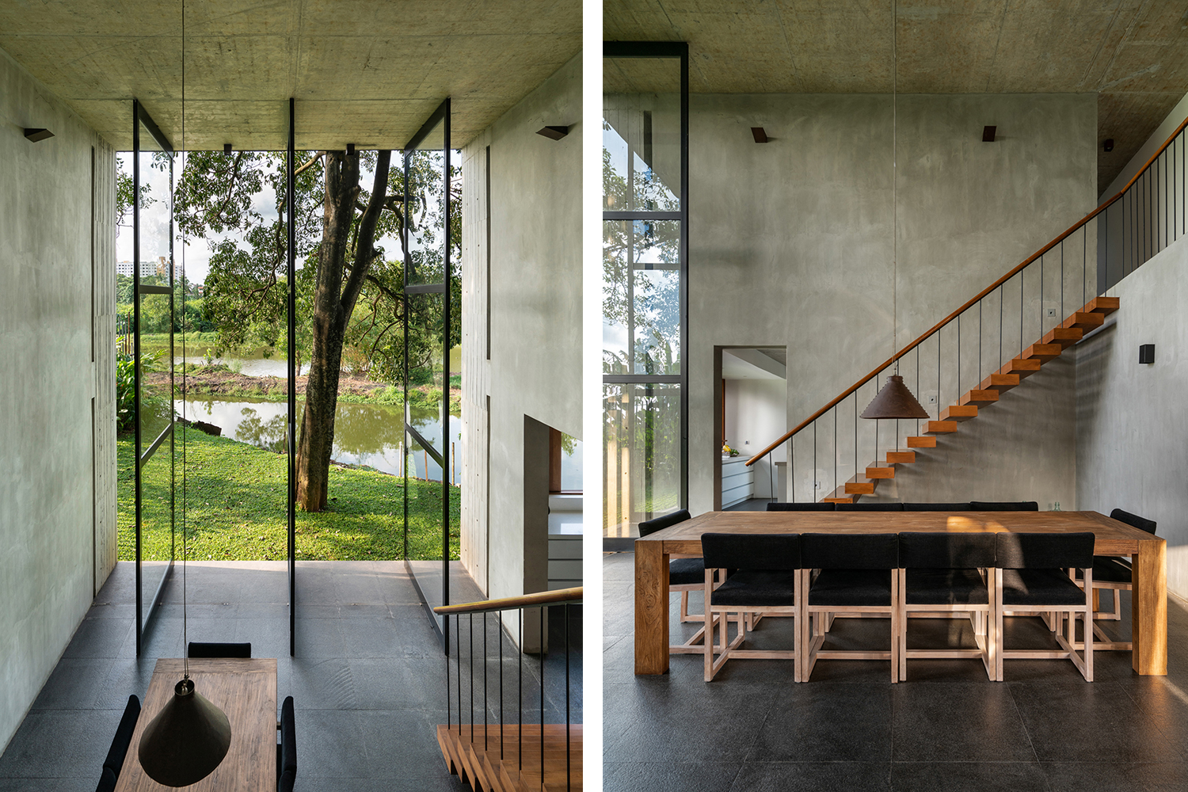Striated House at Rajagiriya
Palinda Kannangara Architects
Sri Lanka
Located in a fairly dense suburb of Colombo, the Striated House by Palinda Kannangara Architects is a family home with tall buildings along all three sides, and one opening out a marsh. Navigating the context, the four-level home has windows along the northern side, which open up completely while the western façade on the street gives little away.
Journeying from the outside into the home follows a narrow space that is reminiscent of what would usually be seen in spiritual spaces – taking you from the busy street to a private realm. The ground floor opens out to nature through the use of concrete fins, and is home to the dining, kitchen and services. The first floor is designated for living, while the second floor is more private, housing bedrooms and family rooms. The uppermost level has a lounge pavilion with a bar, looking out to treetops and a beautiful panoramic view of the wetland marsh.
The rooftop features an intensive green roof that is totally permeable, made out of locally available crushed late-rite aggregate Borelu and a pond filled with freshwater fish, tall reeds and water lilies that screens the neighbouring high rises. The rooftop and pond also regulate the storm water and aid in cooling the home along with solar panels, to reduce the need for air conditioning. Trees and gardens become added shading devices to the home; shadow and shade being essential to tropical living.
Living in Sri Lanka is also largely about experiencing and enjoying the outdoors, and Striated House ensures a connection to the marsh at all times, helping the inhabitants to escape the chaos of the city. The design creates no physical barriers between the marsh and the home, resulting in an introverted oasis that is totally permeable to nature.
Furniture: Primrose, The Bentota workshop. Lighting: Majestic Electric. Fittings & Fixtures: Duravit.
Photography: Ganidu Balasuriya




