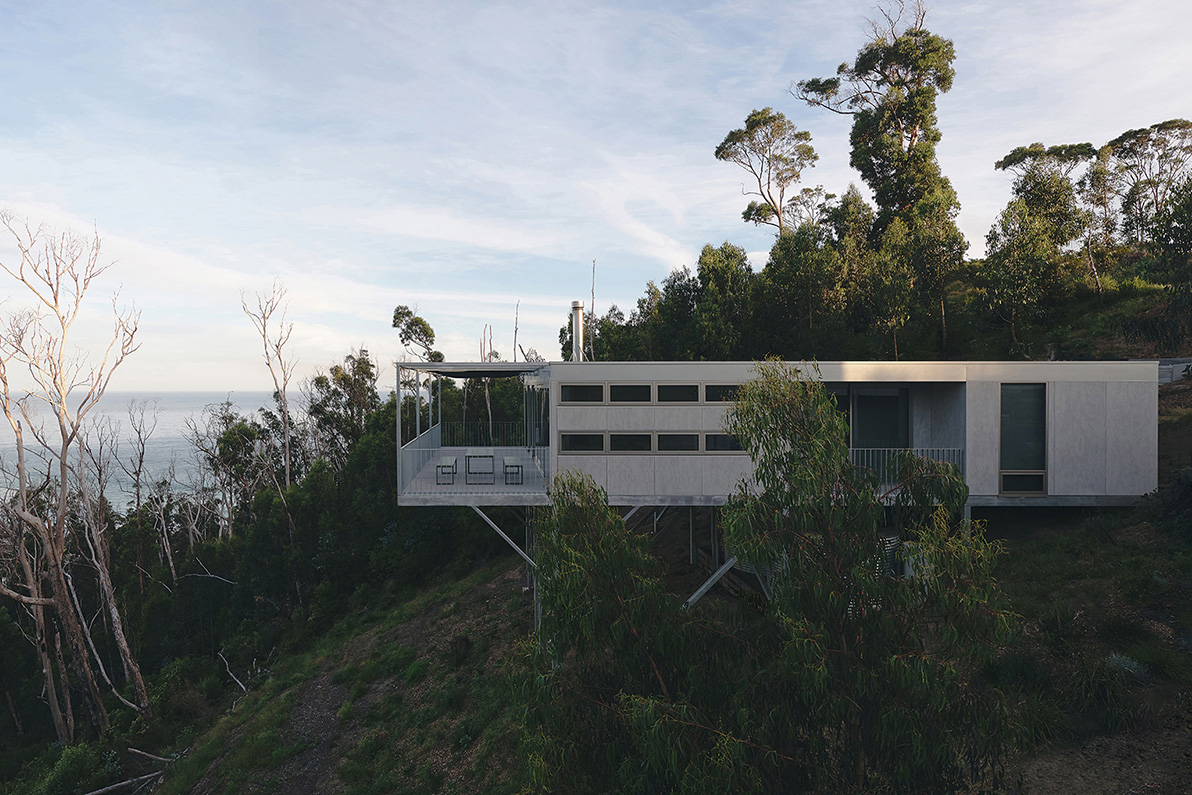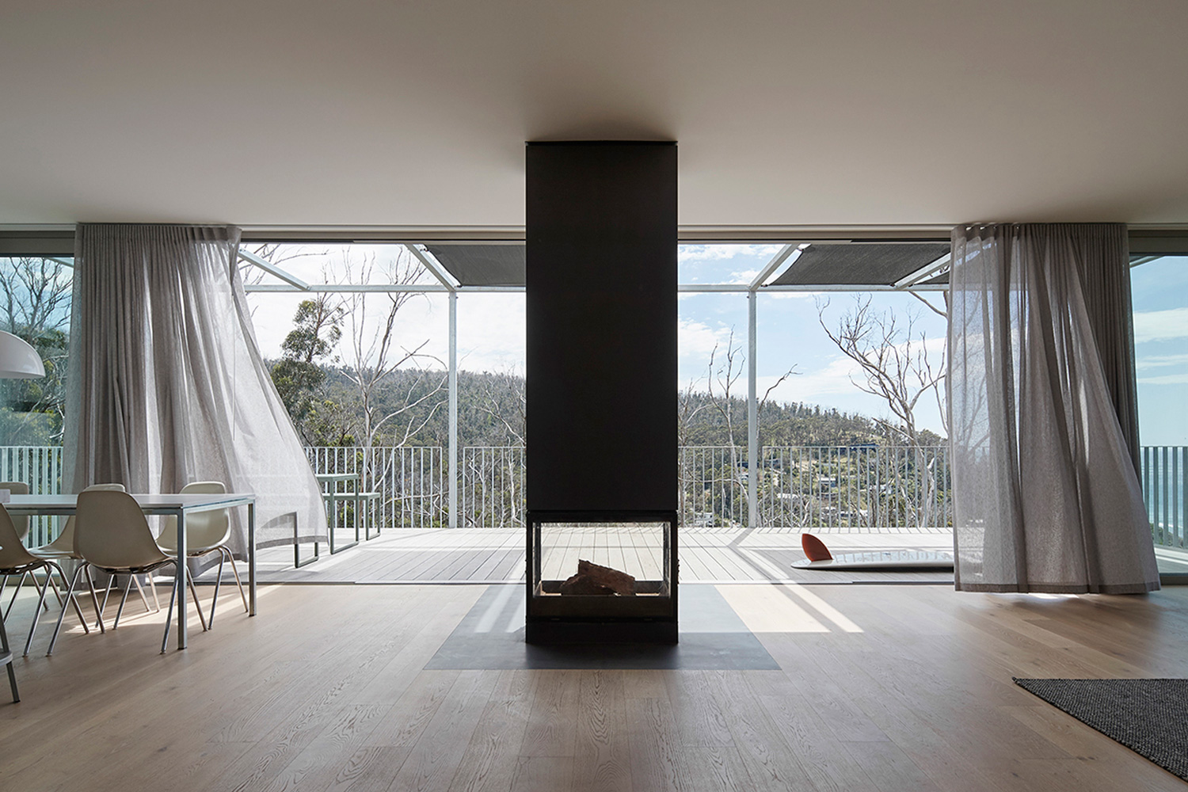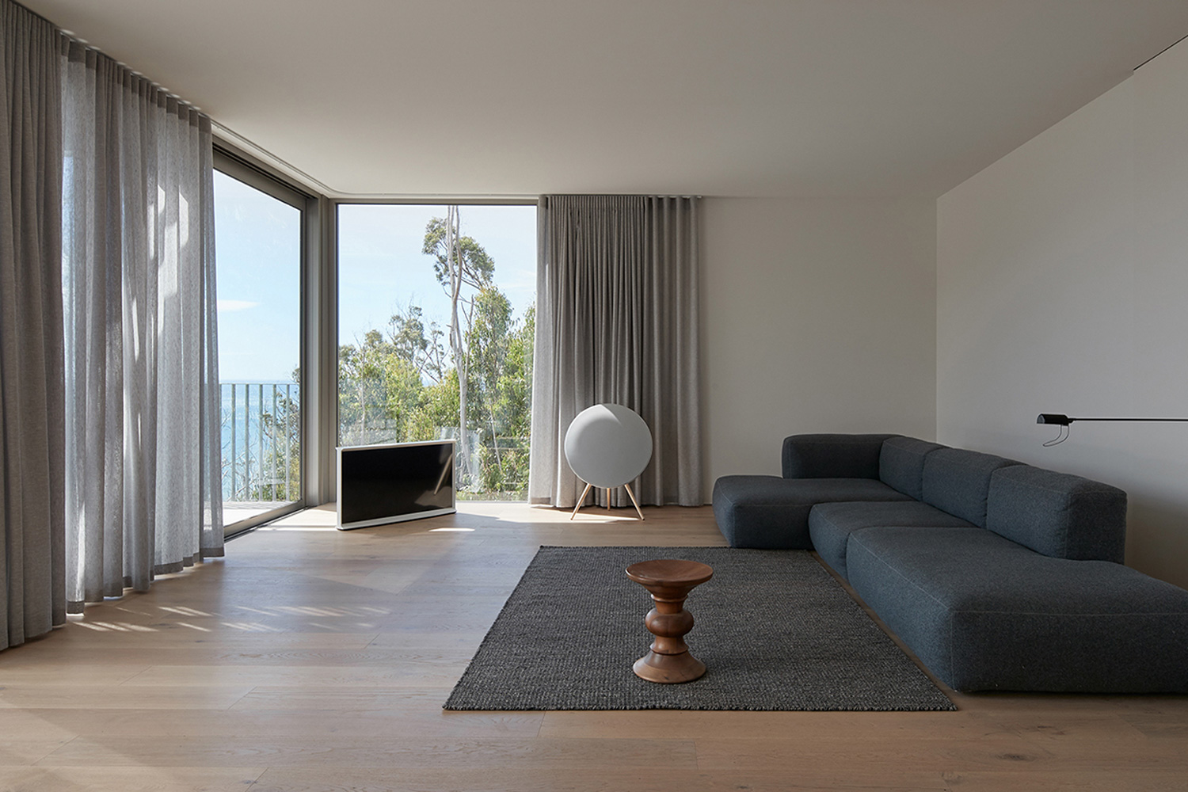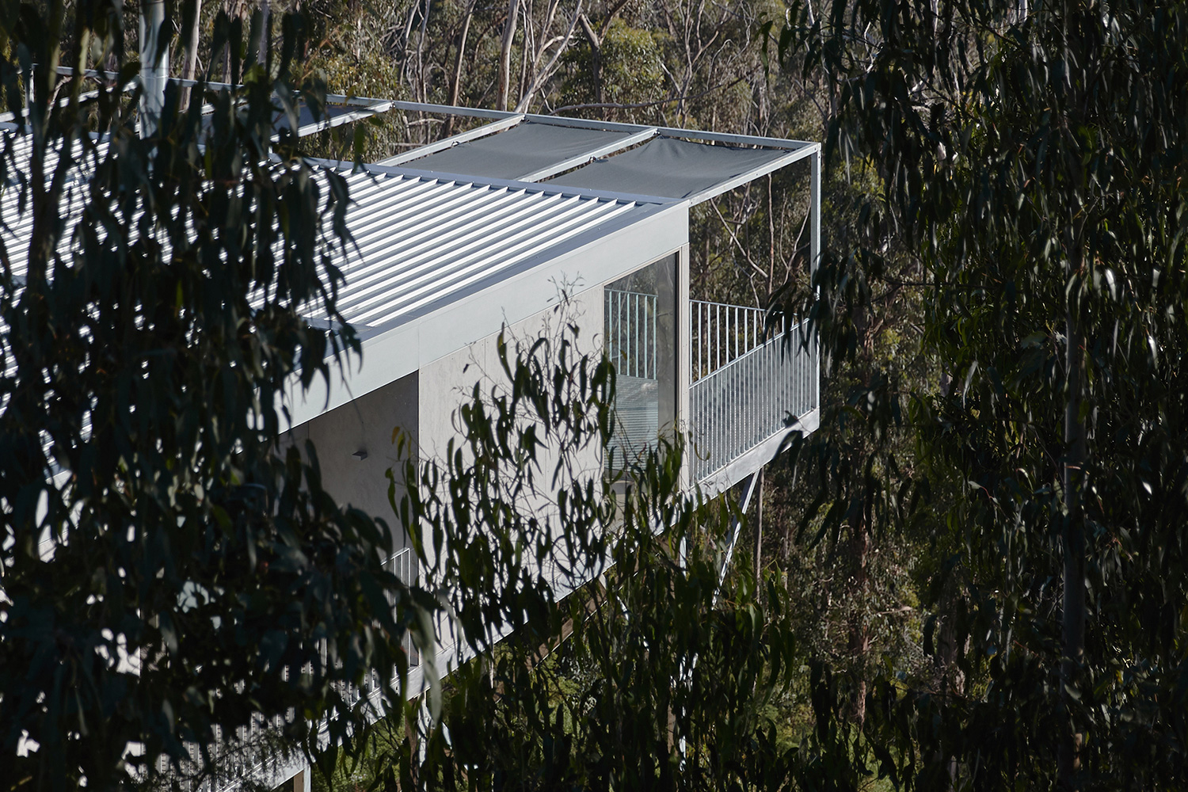Cumulus House
Chris Connell Design
Australia
Located on a steeply sloping site along the Great Ocean Road, Cumulus House by Chris Connell Design expertly governs the dual need for privacy and openness to the rugged coast.
Screened off from the street by a minimalist façade, a unique northern orientation takes full advantage of the 180-degree views of the Bass Strait and Separation Creek valley below. Simple in form, the single level dwelling is a weekend home for a family, drawing reference to Californian modernism through its streamlined aesthetic.
The planning is set around the golden rectangle, with internal circulation draped over a central two-metre corridor. Bedrooms sit on either side of the passageway, while full height sliding doors allow for views out to nature beyond. Positioned on the house’s central axis at the end of the corridor is a four-sided fireplace, which acts as an anchor to the house. When the sliding glass doors are open, the fire can be enjoyed from both inside and outside on the main balcony.
Taking full advantage of the building’s northern orientation a 12-metre-wide glass façade, made up of large sliding glazed doors, opens to the main balcony maximising indoor-outdoor living. This generous openness also provides an expansive, level, and sun-drenched space for the occupants to enjoy year-round. Seamlessness integrated building services was part of the client brief, to allow uninterrupted engagement between the architecture and landscape.
While form and function speak to a Miesian methodology, the materiality is richly Australian, harking to quintessential Australian fibro beach houses.
Furniture: Cult. Lighting: Unios. Finishes: Made by Storey, Matt Clarke Joinery, Laminex. Fittings & Fixtures: Phoenix Tapware, Online Bathroomware.
Photography: Willem-Dirk du Toit




