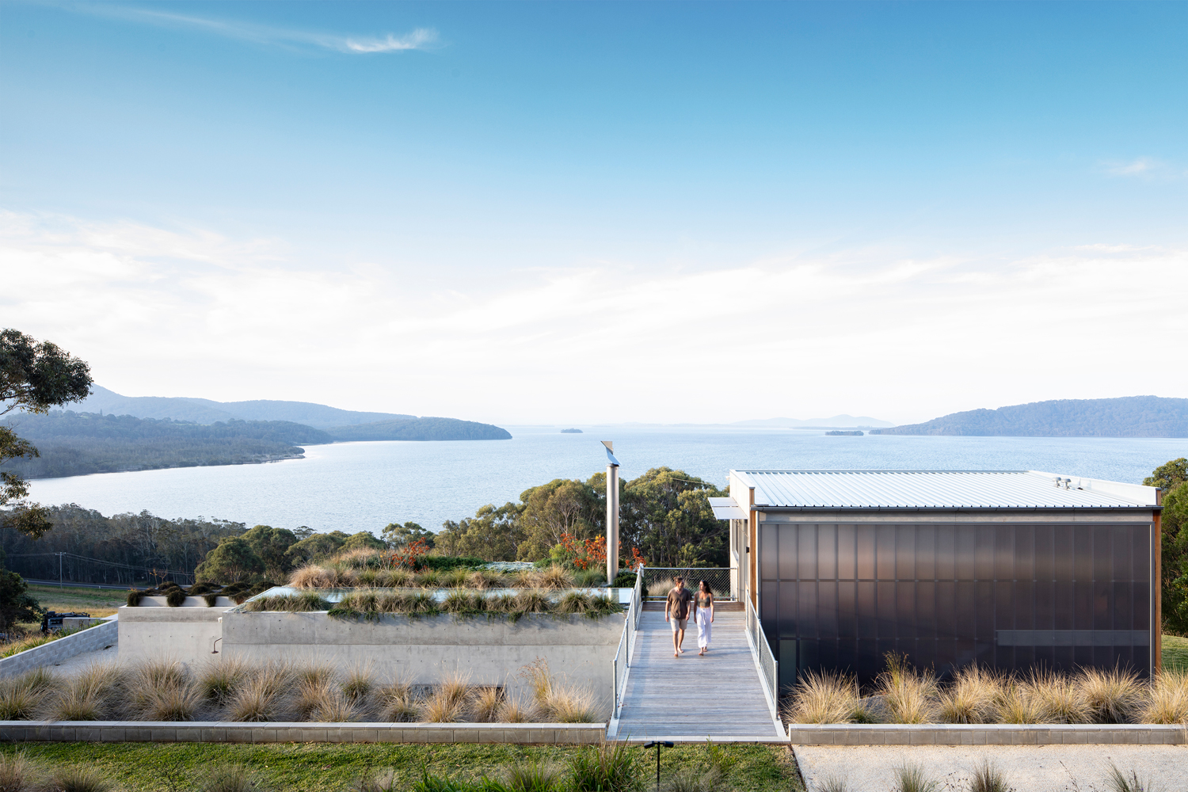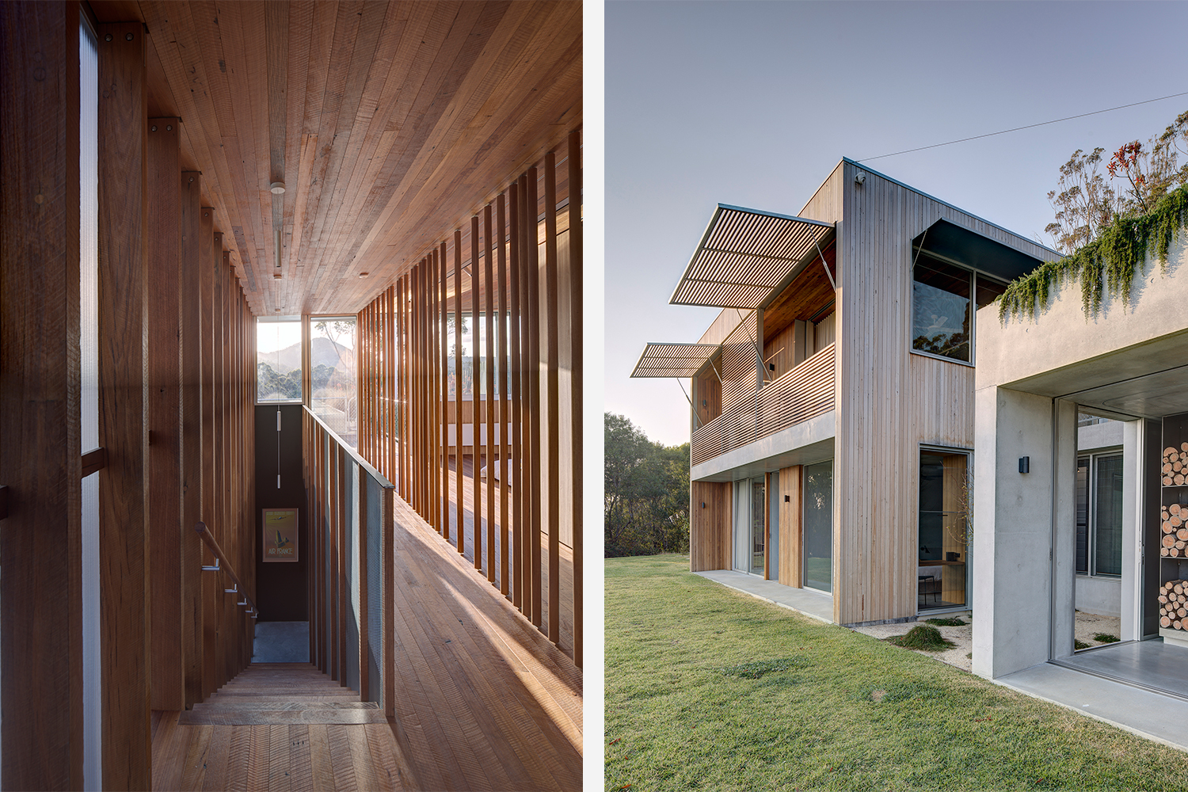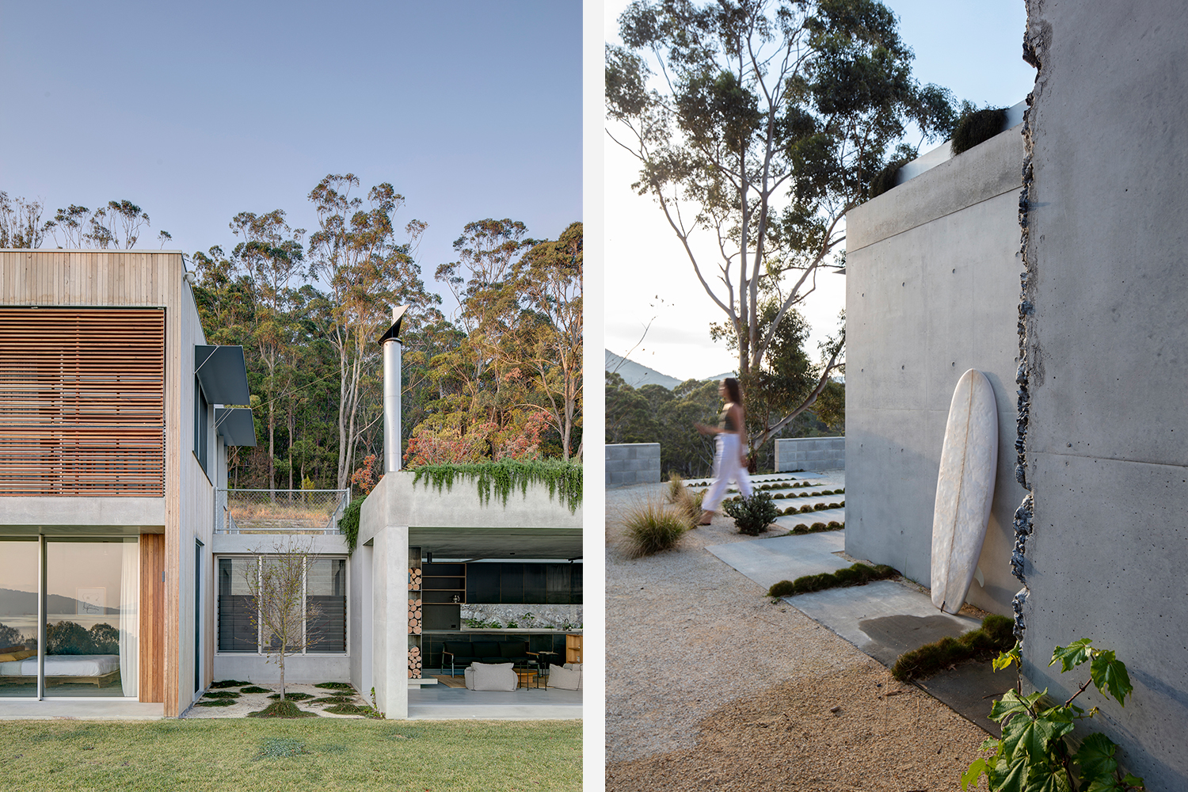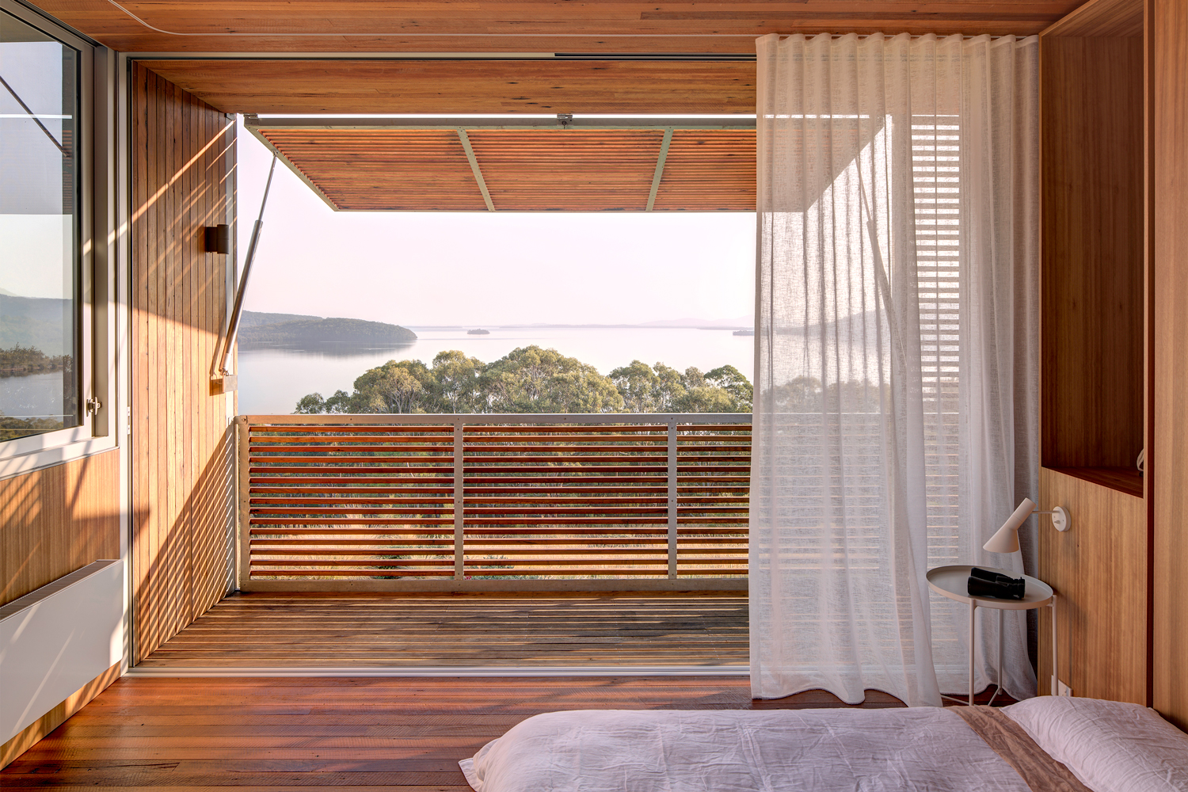Wallis Lake House
Matthew Woodward Architecture
Australia
With cinematic sublimity, the Wallis Lake House is situated to command box seat viewing over Wallis Lake on the Mid-North Coast of New South Wales, Australia. Whether it’s the lake-glass of sunset pinks, the salt-spray ocean mists rolling over the Booti Booti National Park, or the expanse of sky horizons with Australian bush foreground, the house has been designed to capture it all.
The brief was to create an experimental house that is crafted and robust, sensibly planned while also being playfully spirited. It was to be a place for people to come together to celebrate human existence on the land, and experience the serenity of the ever-changing landscape.
The home provides the opportunity for both prospect and refuge to engage comfortably with the site. Its linear forms, facing a northerly aspect, frame views toward the far extents of Wallis Lake. It also captures the northern sun and coastal sea breezes, while the forested mountain to the south protects the home against harmful southerly winds. Cultivated landscaping and a green roof integrate the design seamlessly with the environment and provide fresh produce to support a sustainable existence on the land.
Sustainability was considered from the outset. A 40,000-litre rainwater storage tank is connected to all indoor taps and toilets, while laundry grey water is recycled for garden irrigation. Passive solar heating and cooling is controlled through the use of overhanging eaves to glazed areas facing north, assisted by operable external screens that provide micro shading to the facade. Natural cross ventilation is facilitated with the considered location of glazed louvred windows and openings. Material choices considered the benefits of thermal mass and embodied heat retention, along with recyclability and longevity. A green roof to the living space helps to regulate the room temperature.
A small and committed construction team lived and worked onsite throughout the duration of the build. The attention to detail and care taken in the overall execution of the build is exceptional and displays quality craftsmanship, consistent throughout the home.
Furniture: Custom (Matthew Woodward Architecture/Saltwater). Lighting: Flos and Reggiani (Euroluce), Louis Poulsen (Cult Design), Bega. Finishes: Lysaght, Australian Architectural Hardwoods, Auswood, Briggs Veneers, Breezway, Aneeta, Award Architectural Aluminium, Viridian, Boral. Fittings & Fixtures: Brodware, Miele, Mastercool, Saltwater Joinery, Osmo, Blum, 12th Avenue Iron, Caroma, Inax (Artedomus), Cemintel Barestone, Villeroy and Boch.
Photography: Brett Boardman




