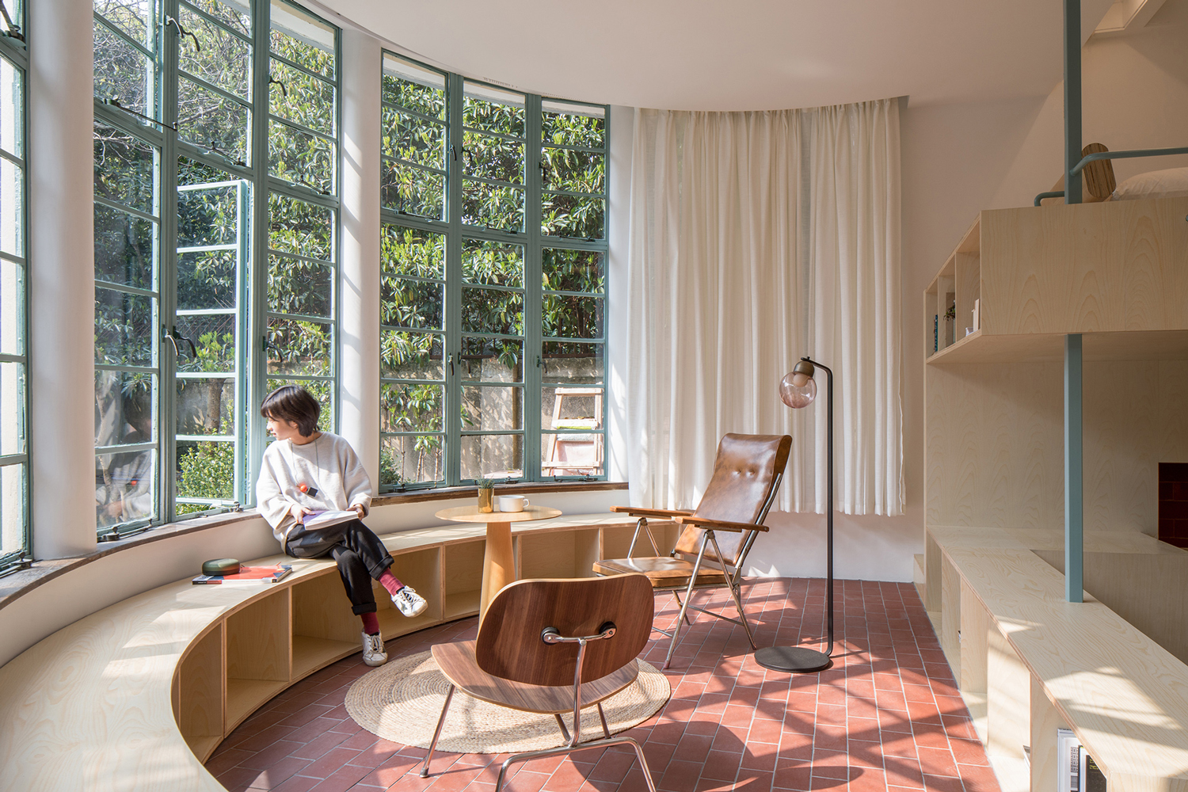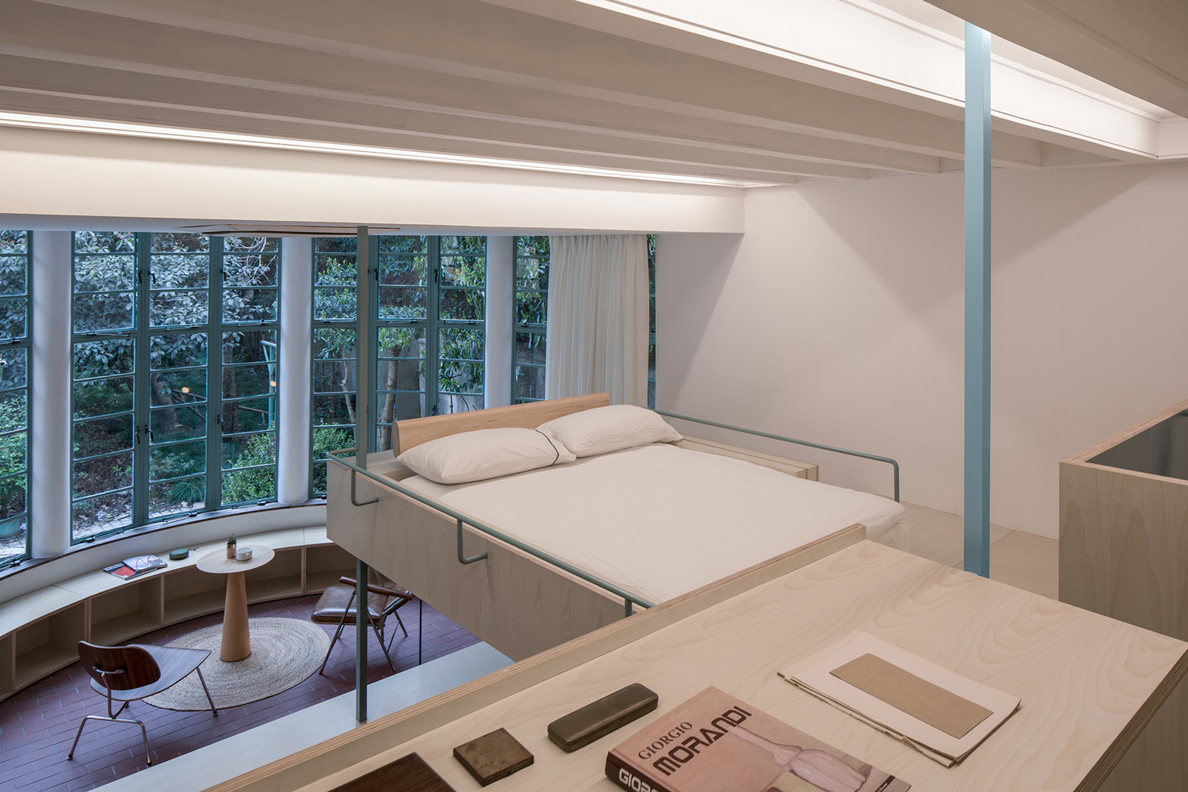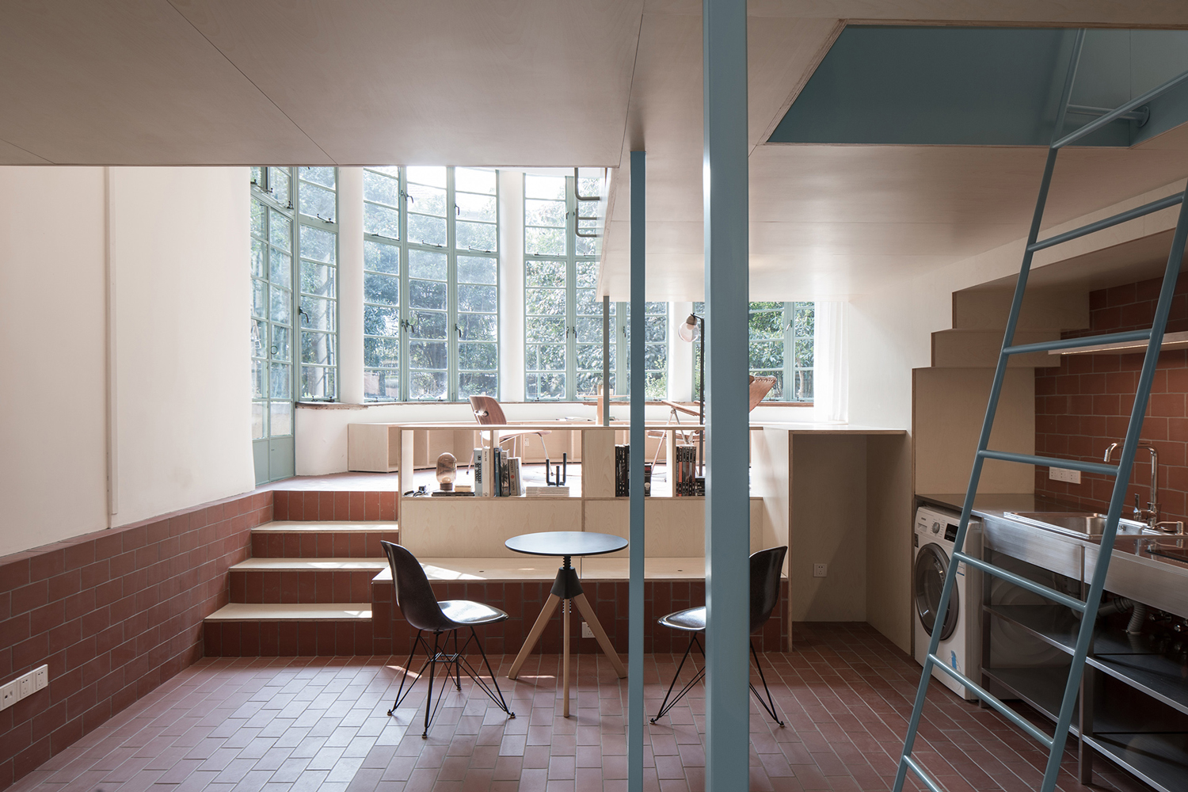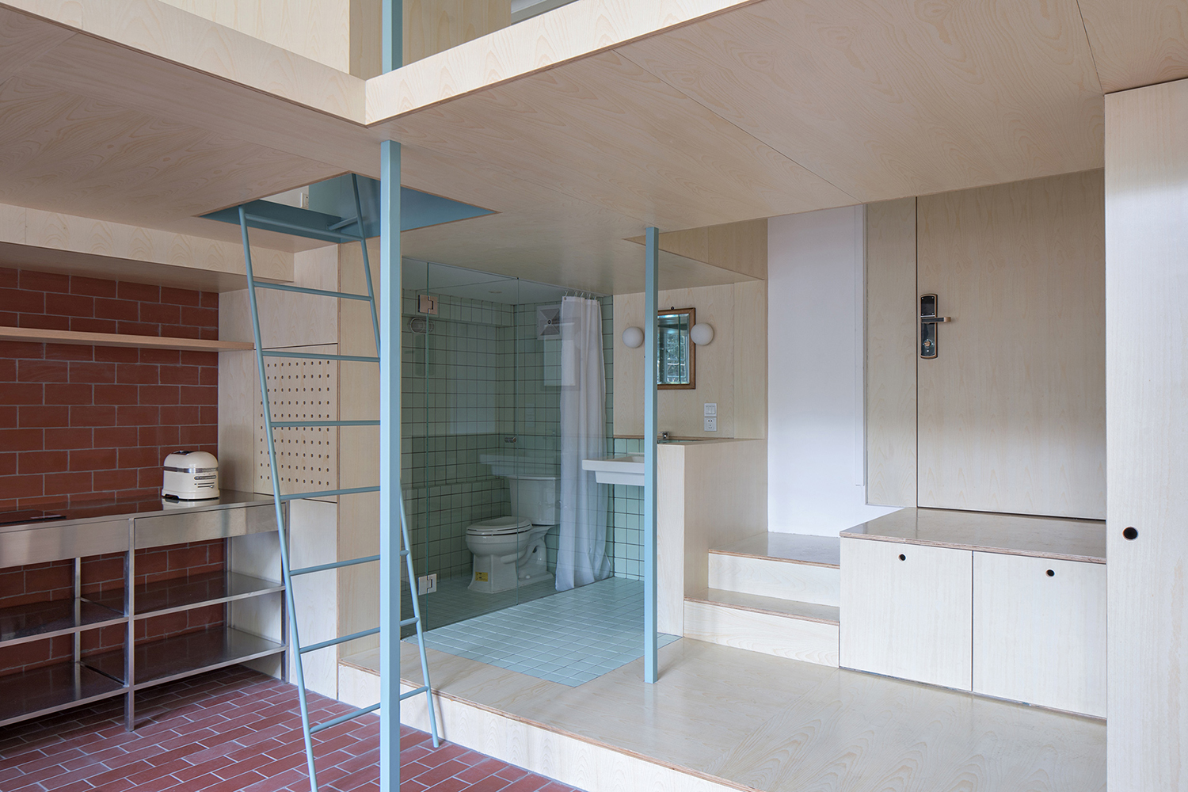A U-Shaped Room
Atelier tao+c
China
Located on the ground floor of an old house, the 42-square-metre room was once the ballroom of a 1930s French Concession manor. To revive the empty room and return it to a liveable state, the architect inserted a huge piece of furniture into the room. The maple plywood volume occupies a large part of the room, forming a freestanding two-level structure, accommodating shower, closets, bookshelves, steps, bed and conversation pits. An intense carving out of volumes and a densely layered composition creates different niches and nooks, and divides up activity spaces.
Like many other 1930s houses in the former French Concession of Shanghai, the house was originally built and inhabited by one bourgeois family, and was later distributed to several families. Each family occupied one room and shared the common kitchens and bathrooms. After many years of living together, people found the poor hygiene conditions and lack of privacy more and more unbearable, and progressively moved out the house in recent years.
The U-Shaped Room – one of the abandoned rooms – has a fully faceted bow window facing the back garden. The task for Atelier tao+c was to transform this single room into a residence with all the necessary functions for a young couple to live in. With the original wall, windows and ceiling intact, the maple plywood volume embeds all functional requirements. It steps down to a simple kitchen that has been completed with a stainless-steel counter.
As there is no partition wall in the room, sunlight is brought deep into the space. The ground floor is paved with terracotta tiles, which are commonly used in parks across Shanghai, extending from the outdoors to the interior to create a continuous sense of landscape. The nook of the window has become a sitting area where the inhabitants can look out to the leafy back garden.
Furniture: Modernica, Magis, Edimass. Lighting: Fine Lumens. Fittings & Fixtures: Toto.
Photography: Tian Fangfang




