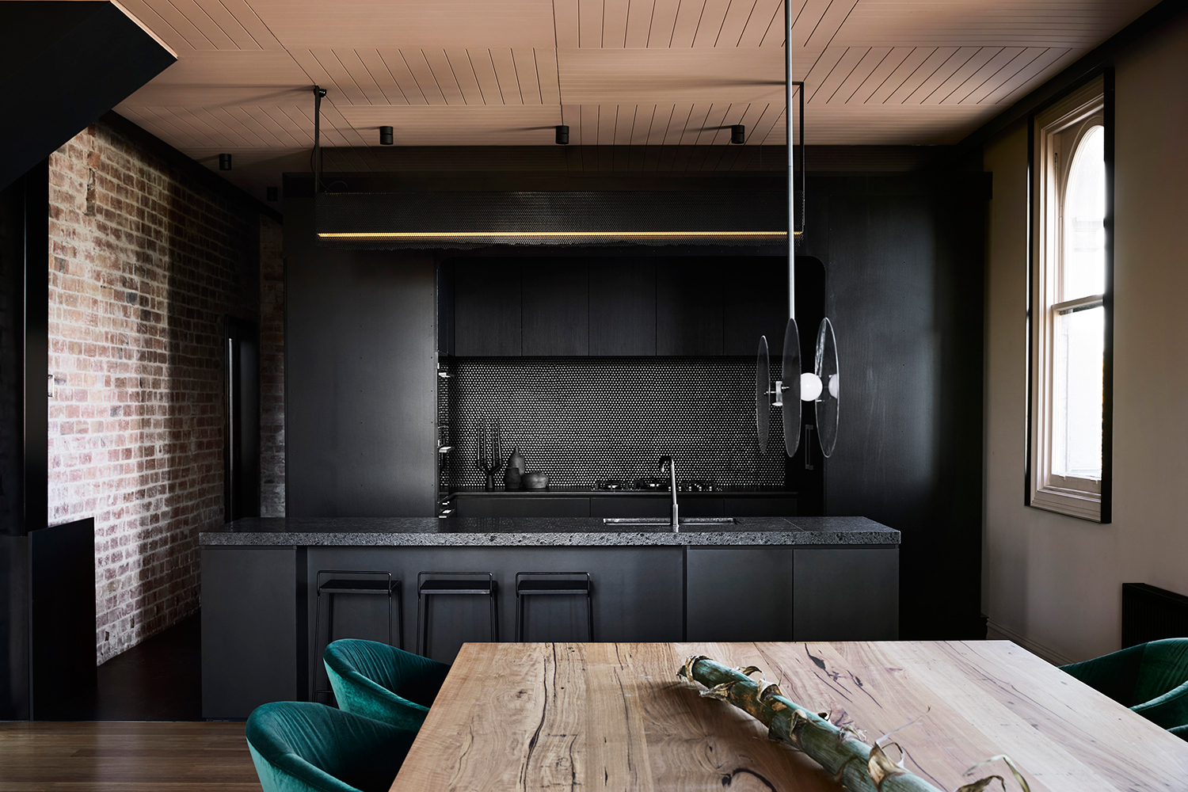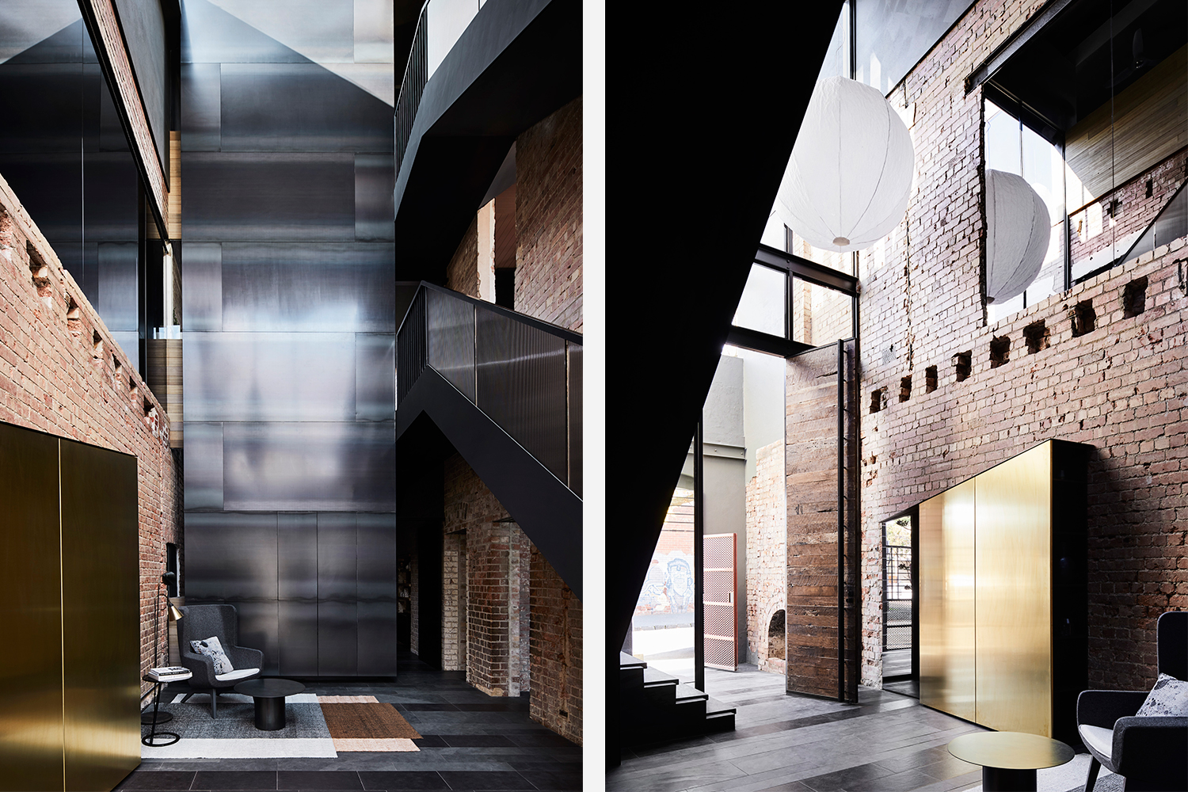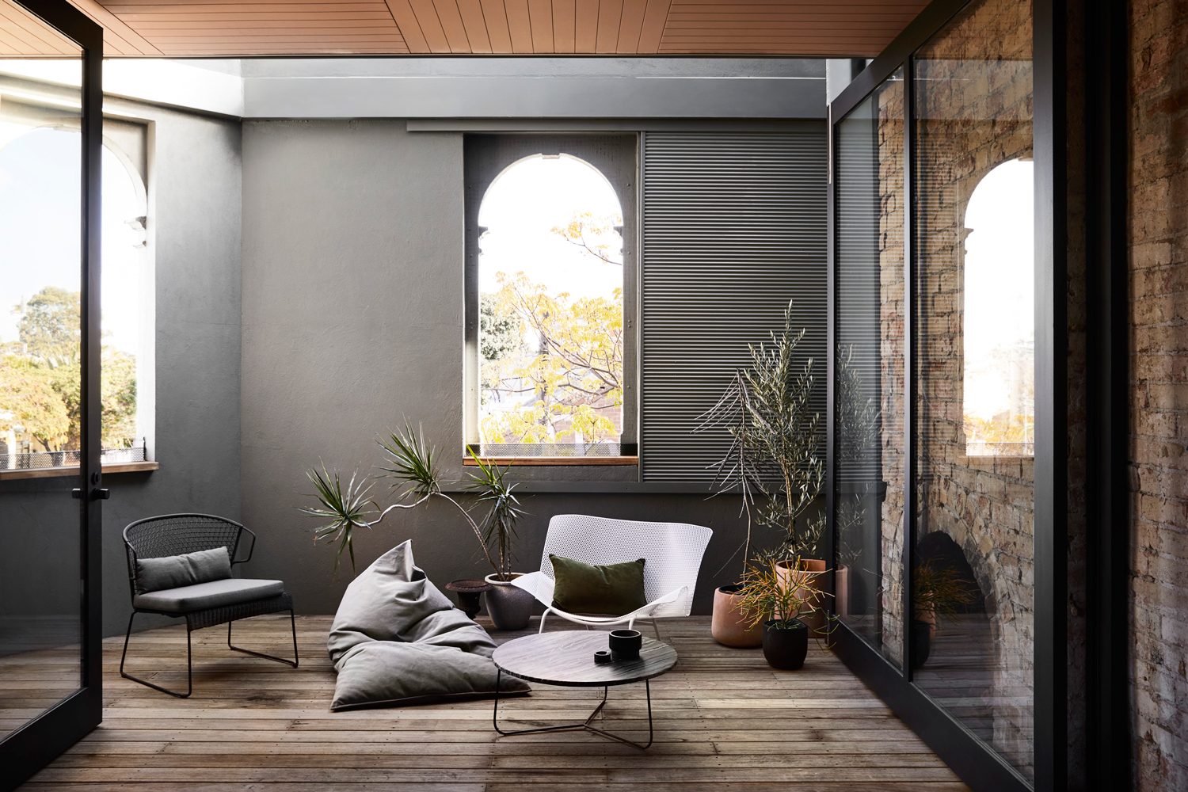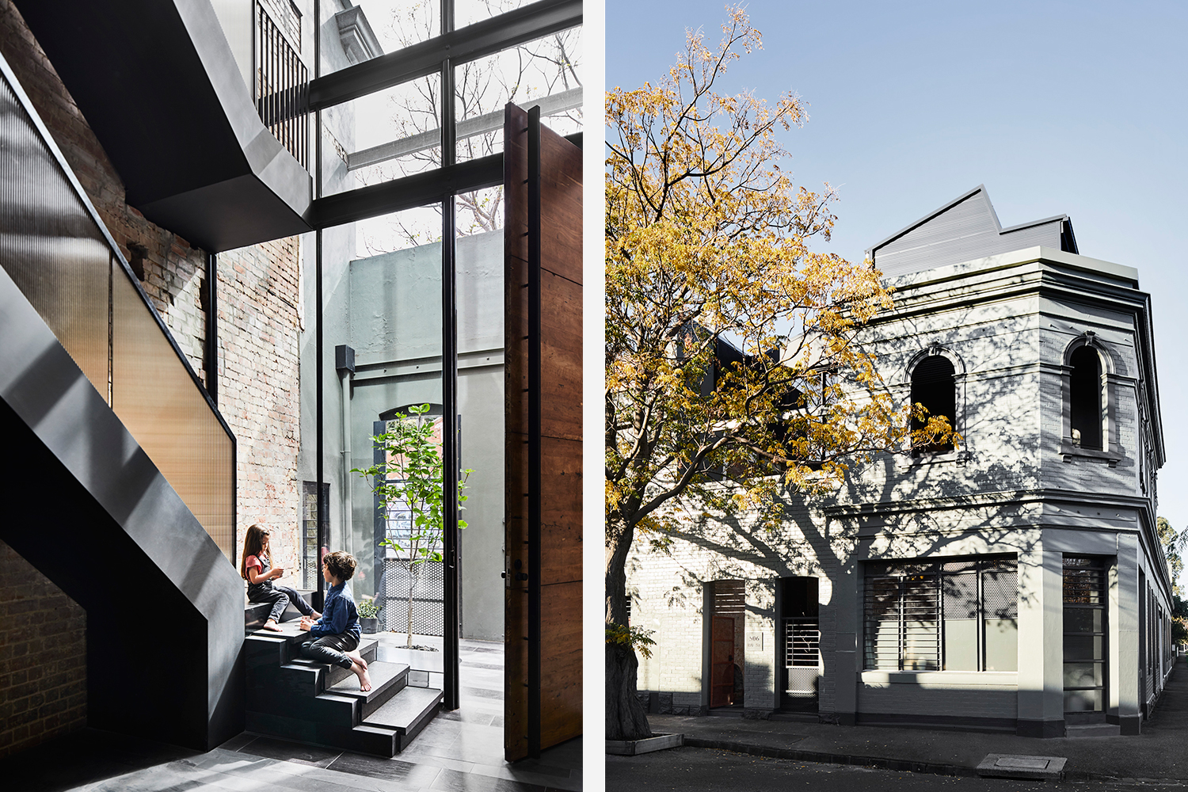Three Stories North
Splinter Society Architecture
Australia
Three Stories North is a unique family home in Melbourne that embraces its layered history, while adopting a client-driven, moody, rich and textured palate. Working with creative clients, the architects implemented a strategy of reduction, removal and utilisation of the existing features to reveal a home that celebrates its former character.
Formally a department store warehouse, corner store, two terrace houses, and then townhouses, the building’s history and quirks were buried. Realising and celebrating this history, and connecting back to its historical North Fitzroy context, while embracing the clients’ love for raw, dark and industrial spaces, defined the project brief.
A playful reprogramming of space is evident throughout. A large portion of the site’s volume is dominated by a nine-metre-high void and adjacent steel feature joinery unit. The void is unexpected, transforms the experience of the entire house and provides a new logic for the building. It creates regular access to dramatic natural light, peeks of expansive external views from previously inboard rooms, and connects a family, often dispersed across three levels. Circulation weaves throughout the void, alongside carefully placed mirrors, creating a playful space for interacting and connecting, whilst enabling intimacy and privacy where required.
A focus on reuse, rawness and recycling resulted in significant sustainable benefits, environmentally and economically. No new structural works were required, waste was significantly minimised, and use of new and chemically manufactured materials was kept to absolute necessity
In reviving this understated, yet significant, historical building to serve a young family’s specific lifestyle requirements, this corner building is ready to embrace its next stage of life. Its bold, yet soothing experiential quality, revealed historical narratives, dramatic natural lighting and monumental spatial and material qualities will ensure it enriches the lives of its new inhabitants for a long time to come.
Furniture: Ligne Roset (Domo), Mark Tuckey, P4, Halcyon Lake. Lighting: Studio Italia, Ross Gardam, ISM Grapho. Finishes: Boncrete, CSR Barestone, Lysaght Panelrib, Kennedy’s Timber, Pavers Plus, Ital Ceramics, Cerdomus, Supertuft, Mountain Timber Products, Forbo, Polytech, Resene, Creative Aluminium. Fittings & Fixtures: Boyd Alternatives, Par Taps, Anthony Lynch, Fisher & Paykel.
Photography: Sharyn Cairns




