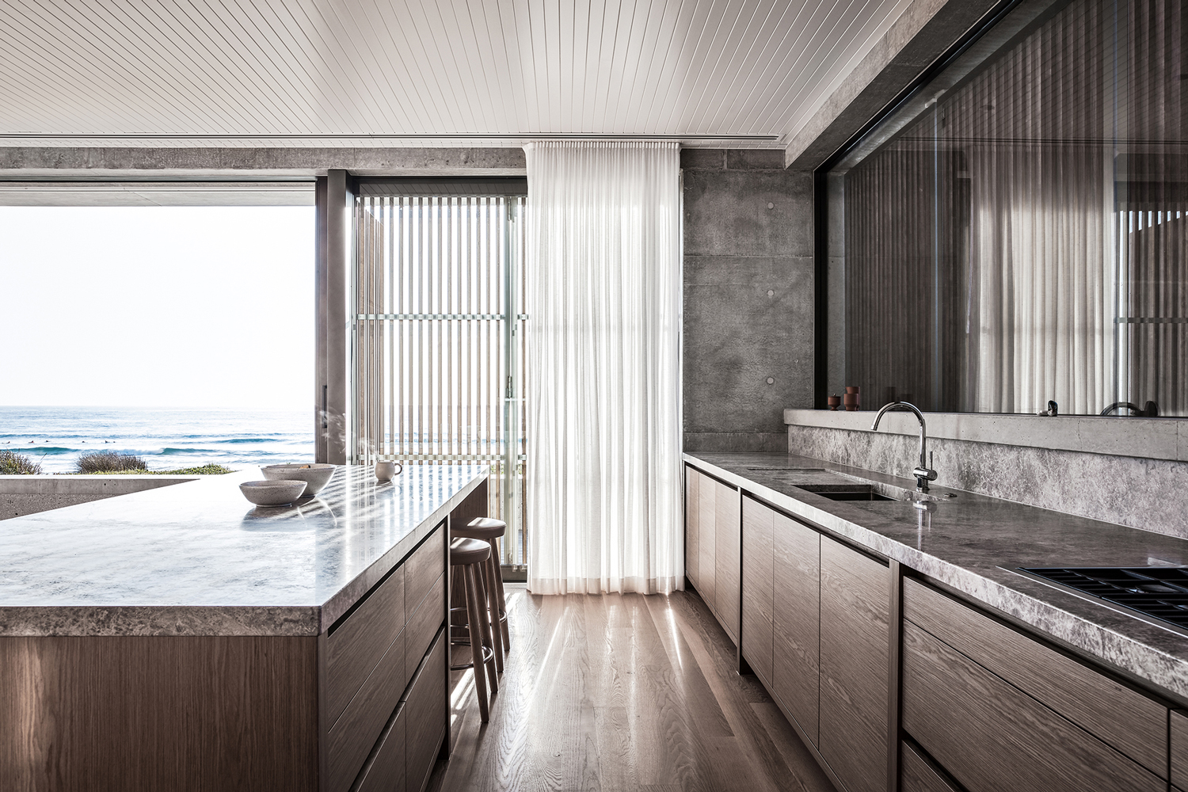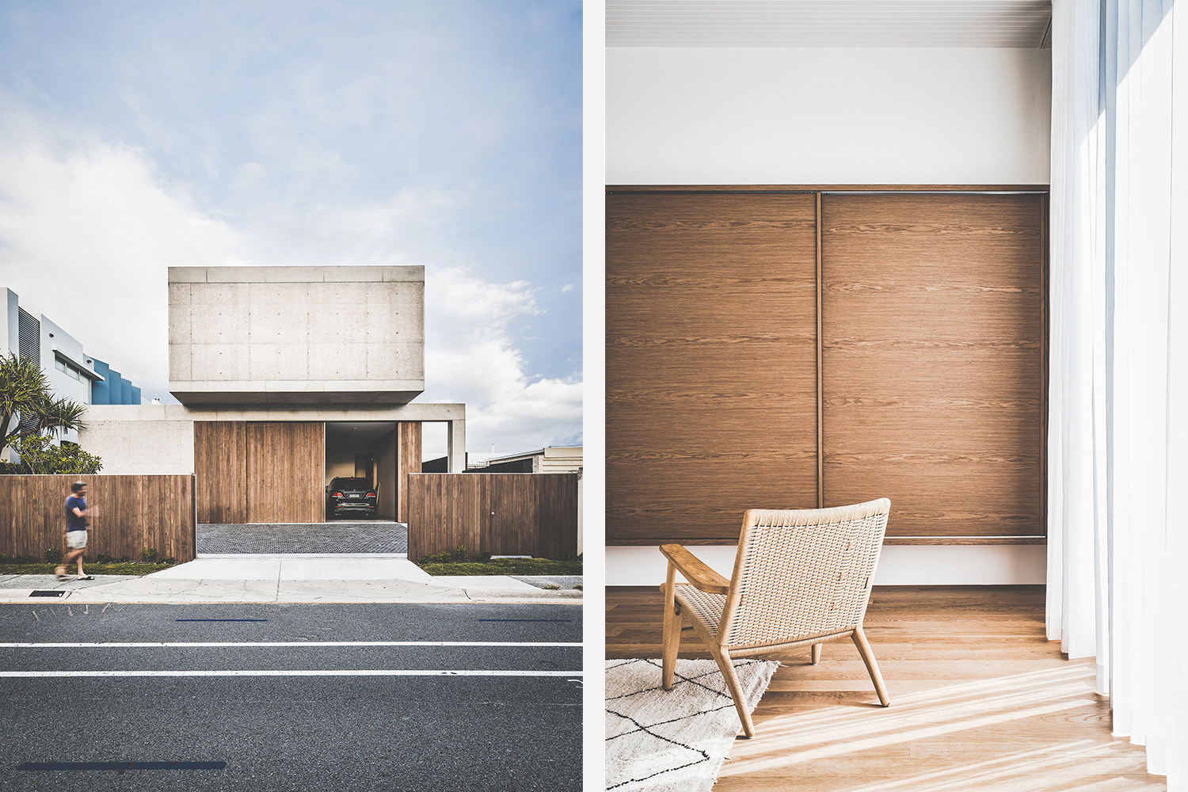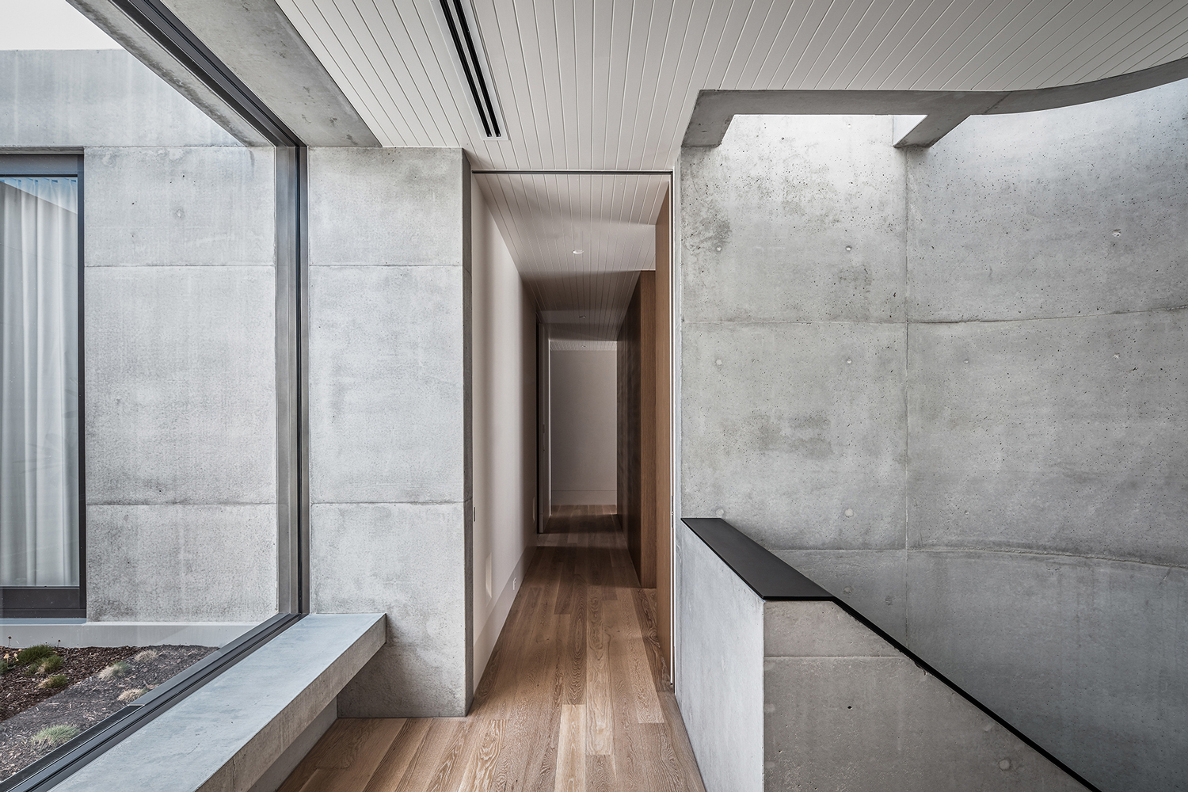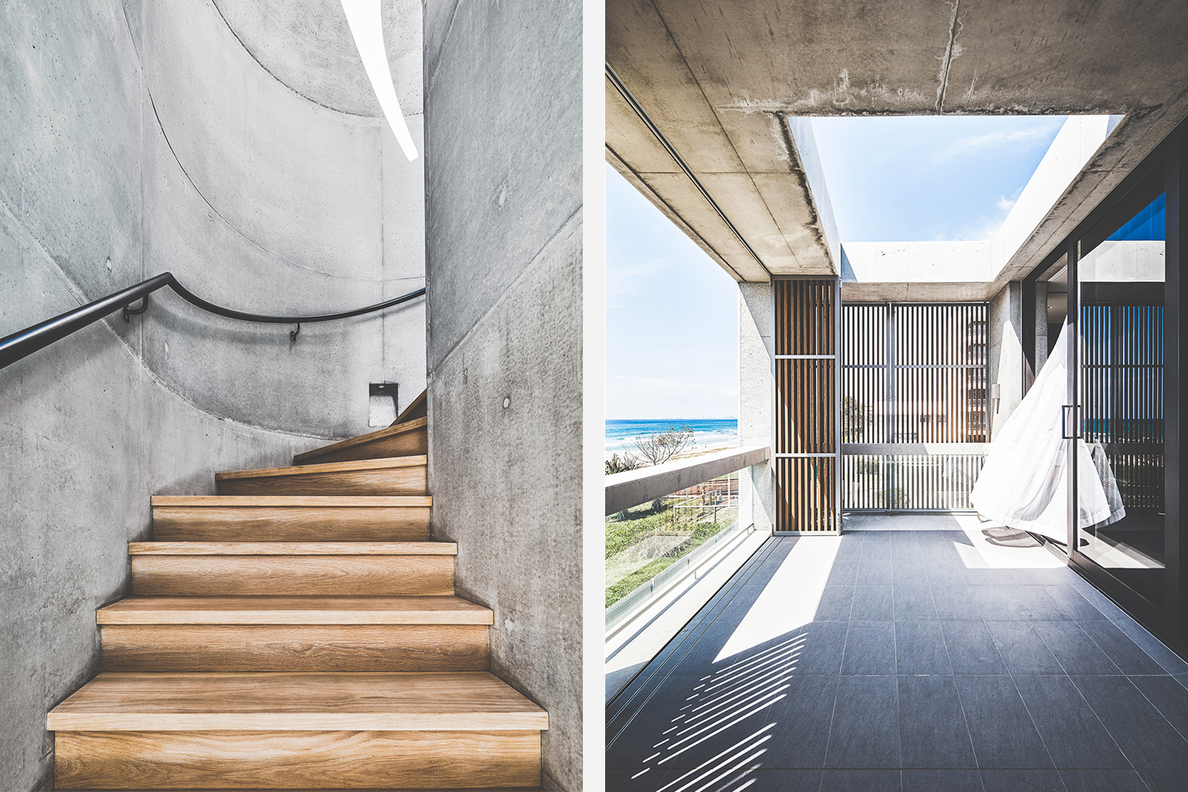Mermaid Beach Residence
B.E Architecture
Australia
The Mermaid Beach Residence architecturally explores the human desire for, and emotional comfort of, permanence. Harsh winds, piercing sunlight and a highly visual public beachside interface here. This meant the response needed to be protective but also perform as an open sun-drenched family home directly connected to the beach on Queensland’s Gold Coast.
The result is a series of robust forms of site-poured concrete interspersed with a series of courtyards to create a protective, functional family home. The interiors focus on the use of primary materials. Smooth, hand-scrabbled concrete is contrasted by highly detailed, furniture-like timber joinery and natural stone.
Designed to mitigate the busy road traffic and close proximity of neighbours, the seemingly windowless house is light filled and transparent. A protected ground-floor internal courtyard allows year-round pool access, while the first-floor walled gardens enable large, private internal windows, making the landscaping the focus not the neighbouring urban built form. Operable screens allow the house to be opened or closed depending on the time of day or degree of privacy required. Referencing early Queensland weatherboard homes, the screens give the harsh sunlight a serene, dappled quality.
The Mermaid Beach Residence is not typical of the neighbouring mixed residential typologies, all jockeying for attention. Instead, it chooses to sit quietly and purposefully. It’s an excellent example of how the simplicity of materials and form can be an alternative to our society’s insatiable desire to always want more.
A great sustainability outcome is when a design accommodates how clients change and grow over time. While the simple palette of concrete, oak and painted timber took into account the clients’ love of Scandinavian design, it allows the potential for the furniture and curtains to one day be replaced with something more adventurous as their tastes evolve. This interest in design sustainability involves striving for outcomes that minimise need for change, not necessarily being on trend, having awareness of being relevant in the future.
Furniture: Carl Hansen (Cult), Gervasoni (Anibou). Lighting: Est Lighting. Finishes: Grimes & Sons, Woca, Prestige Carpets, Eveneer (Elton Group), Polytec, Signorino. Fittings & Fixtures: Rogerseller, Brodware, Pittella, Miele, Barazza, Falmec, Liebherr.
Photography: Andy Macpherson




