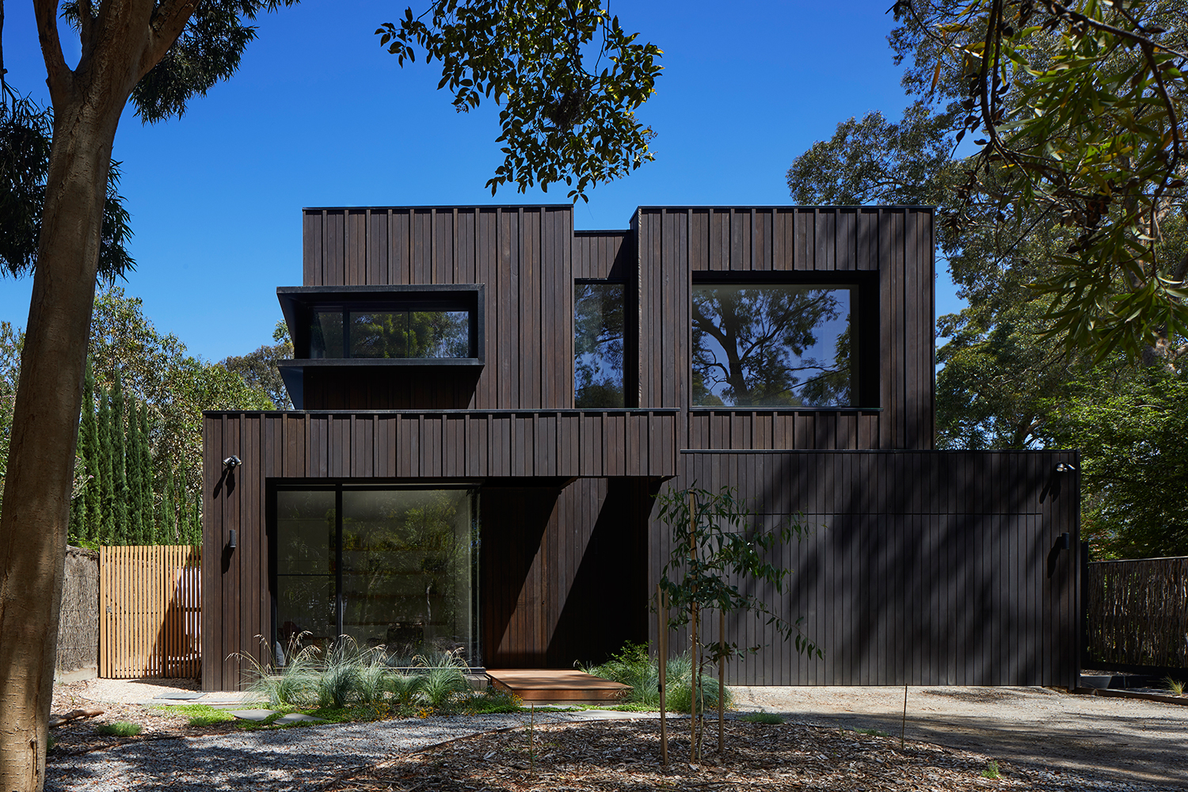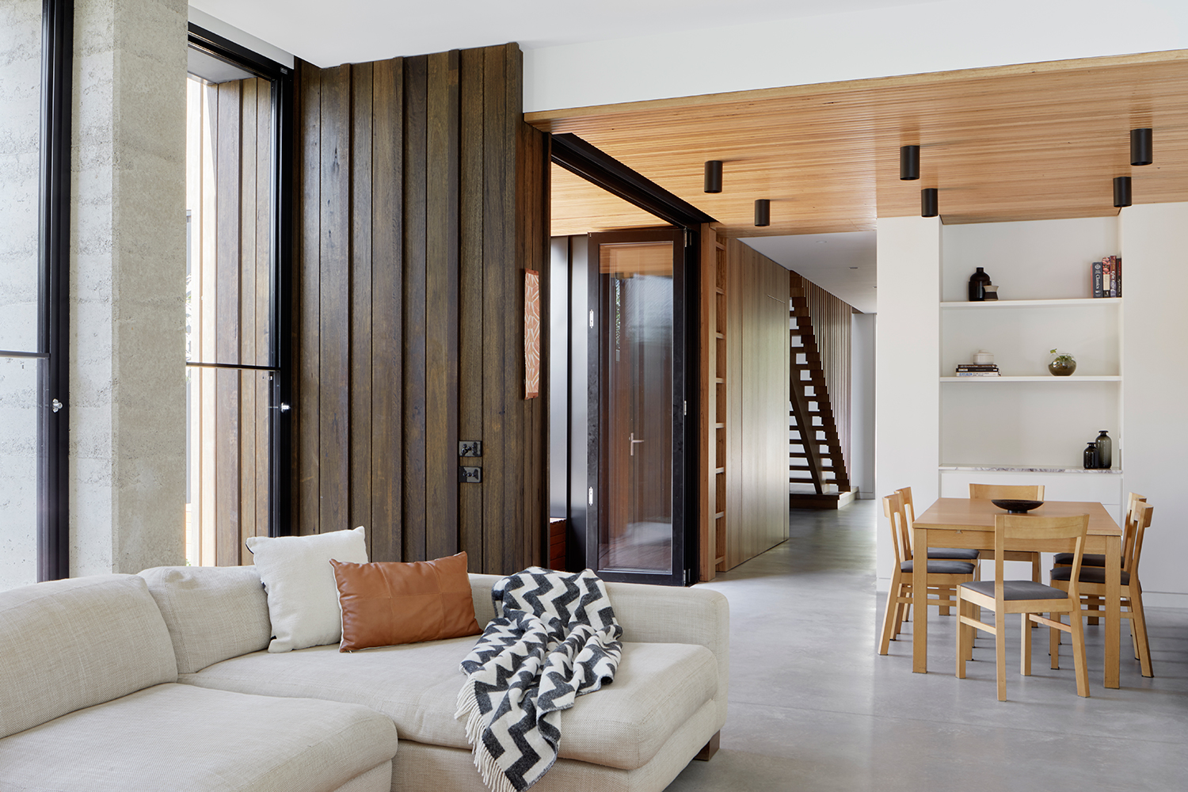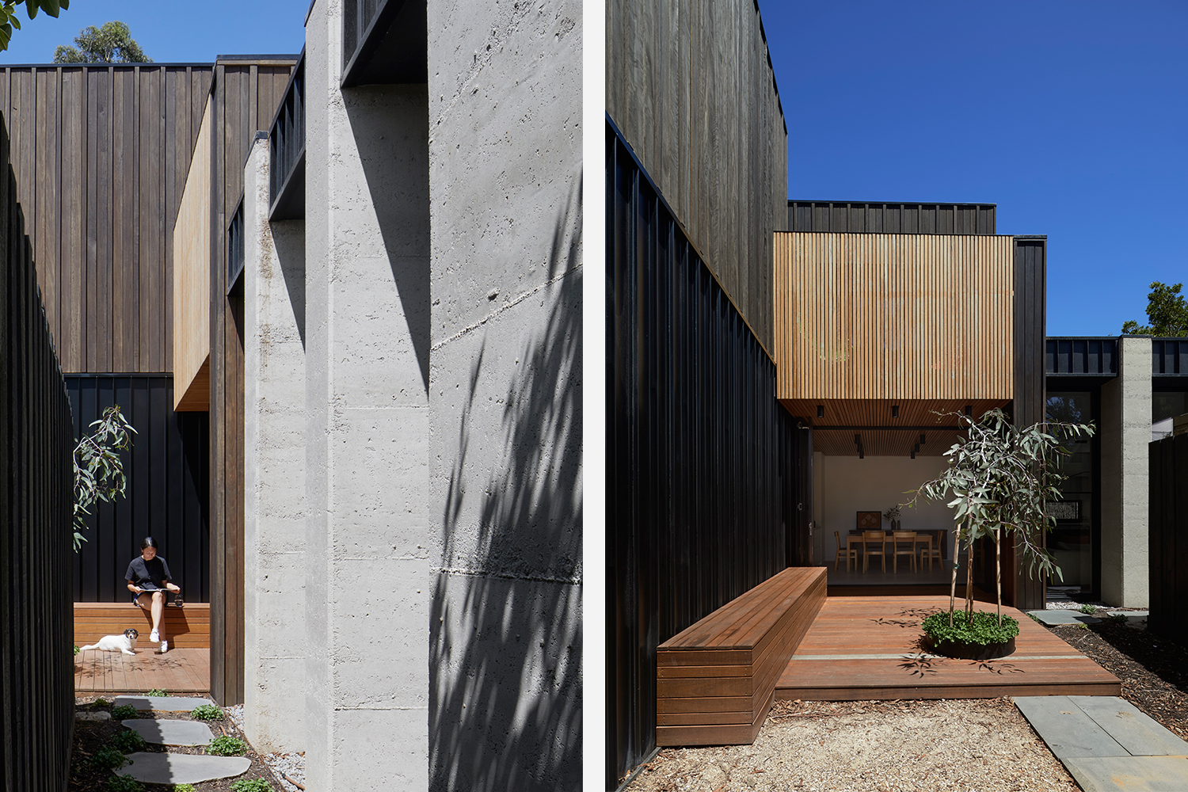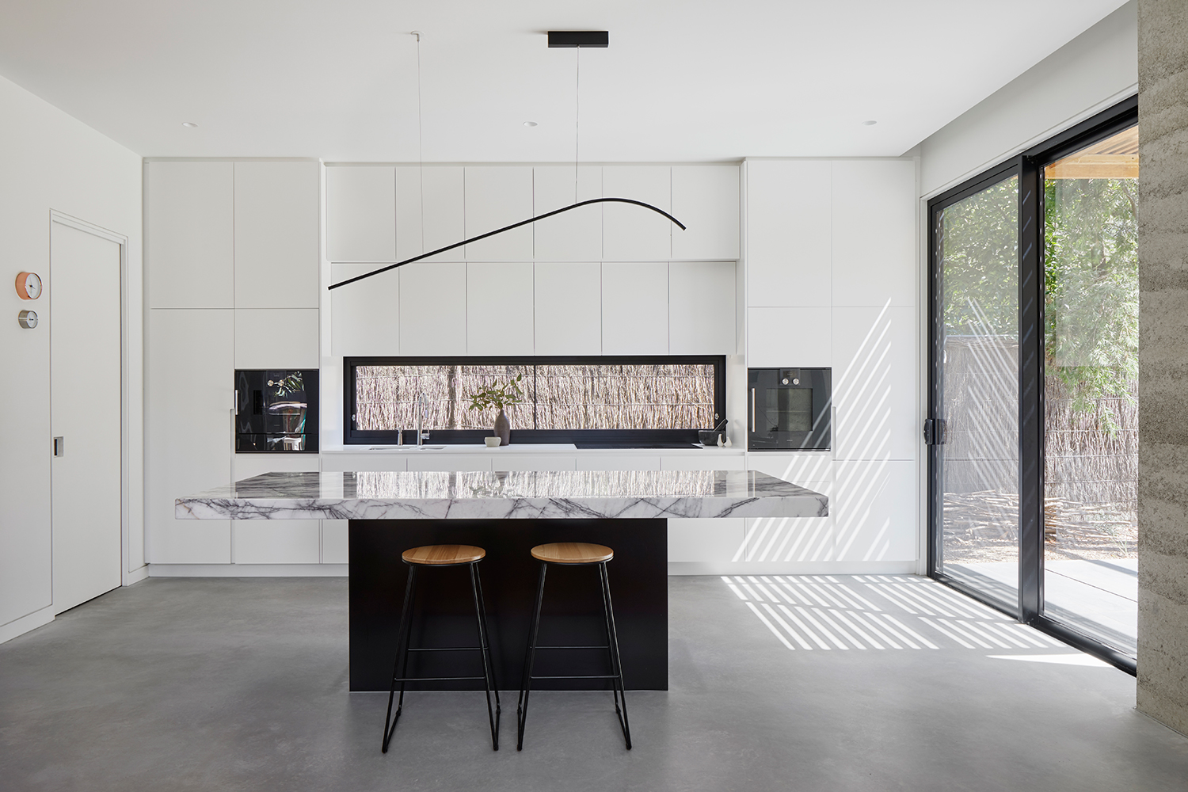Laurel Grove
Kirsten Johnstone Architecture
Australia
Laurel Grove House exemplifies modern residential architecture for a family of three. The house sits in a unique suburban pocket of Melbourne and showcases tactile raw materials including irregular timber cladding and robust rammed earth walls.
The clients desired a sustainable and locally respectful forever home; a modest building footprint of 172 square metres on a 586-square-metre site was proposed. The resulting floor plan is tightly resolved with carefully considered relationships between internal and external spaces. Generous street-facing windows frame views to plentiful local trees; externally, these large glazed panes reflect the scenery like a bush billabong.
Surrounding native ironbark trees heavily informed the timber-driven aesthetic and experiential qualities of the home. Drought-tolerant plantings and gravel paths accentuate a connection to the informal street locale and high site permeability.
Juxtapositions between exposed versus protected spaces are intertwined with private and public programs, exemplified by sightlines to treetops when ascending the stairs, or the dining room ceiling extending outside and folding up to form a balcony screen above. These gestures lend a sense of calm connection to nature throughout the home, while the burnished concrete floor and rammed earth walls add thermal mass for passive heating and cooling.
Timber details and neat junctions of materials are expressed; hidden doors blend with internal routed timber walls in dialogue with the external facade, and carved handgrips continue the tactile experience. Restrained forms and a sensitive design approach have resulted in an elegantly subtle, environmentally respectful and warmly experiential home for family living.
Upon completion of the project, the clients have become innately attached to their home and the immediate area, joining the local environmental group to ensure future developments in the area are similarly sensitively designed in this much-treasured bush-suburban streetscape.
Furniture: Jardan. Lighting: Masson for Lighting. Finishes: Olnee Rammed Earth Walls, EcoTimbers, Mack Bros, CDK Stone, Caesarstone, Dulux, Artedomus. Fittings & Fixtures: Gaggenau, Siemens, Qasair, Miele, Franke, Gessi, Liebherr, Hideaway Bins, Mastella Design, Fisher + Paykel, Abey.
Photography: Tatjana Plitt




