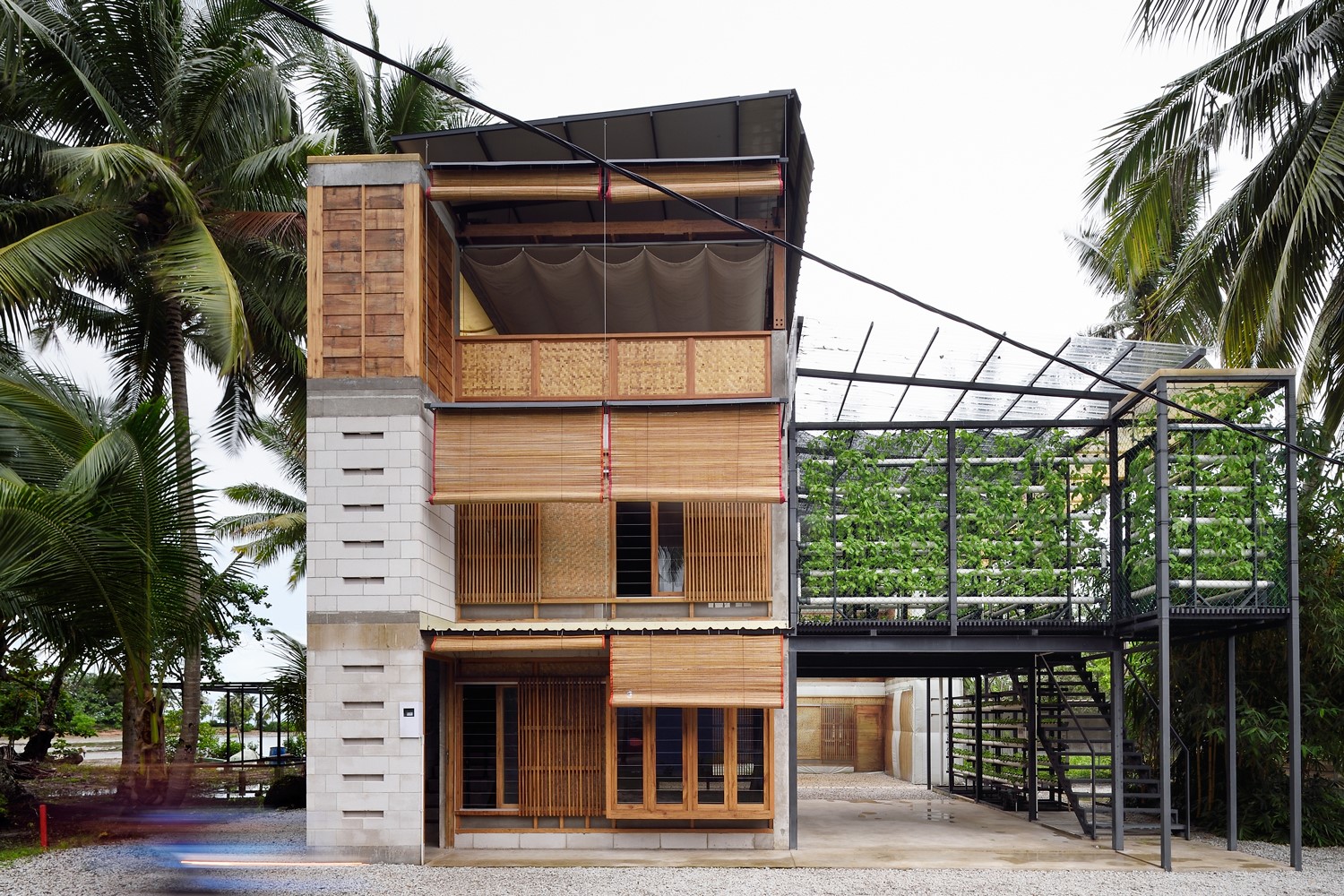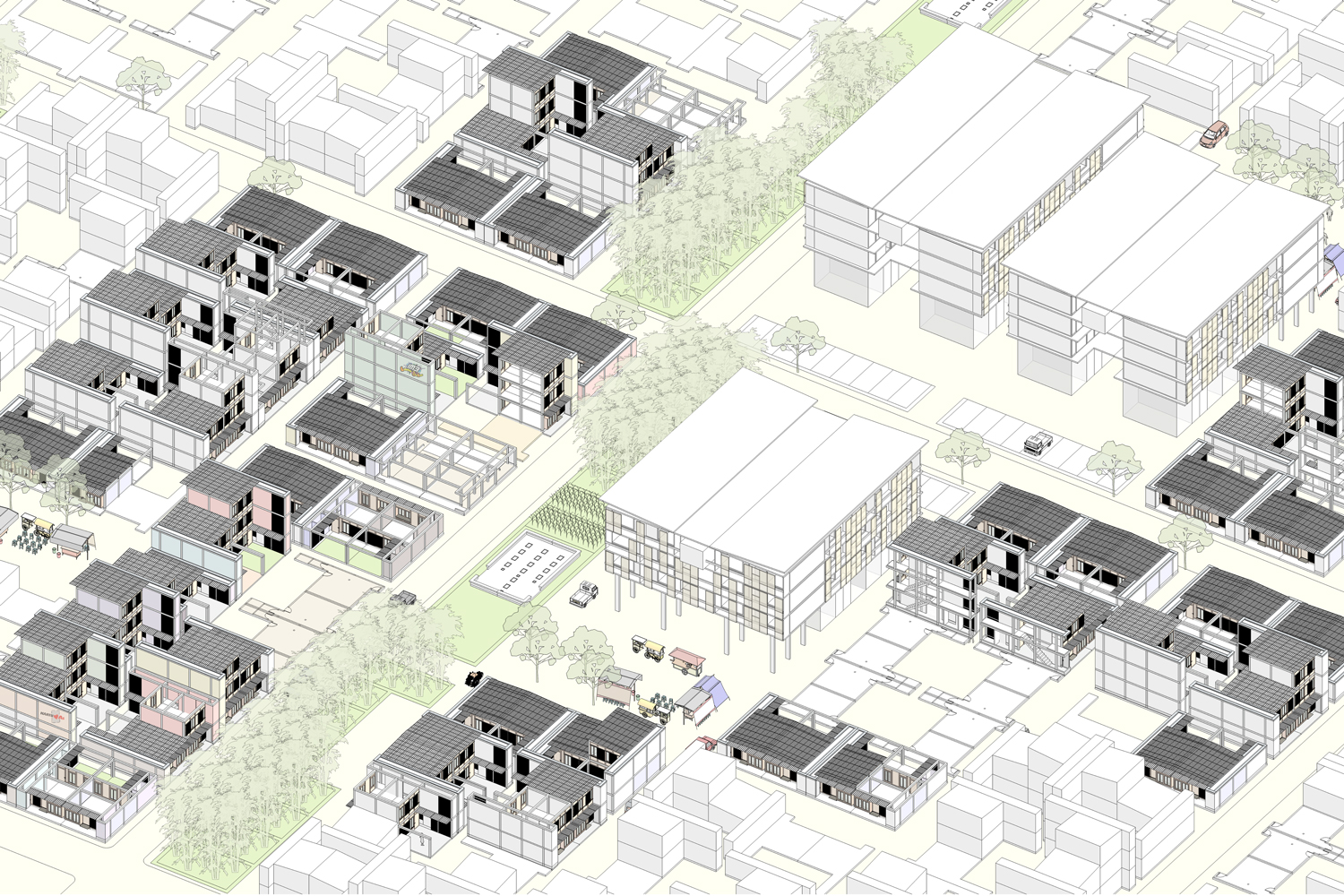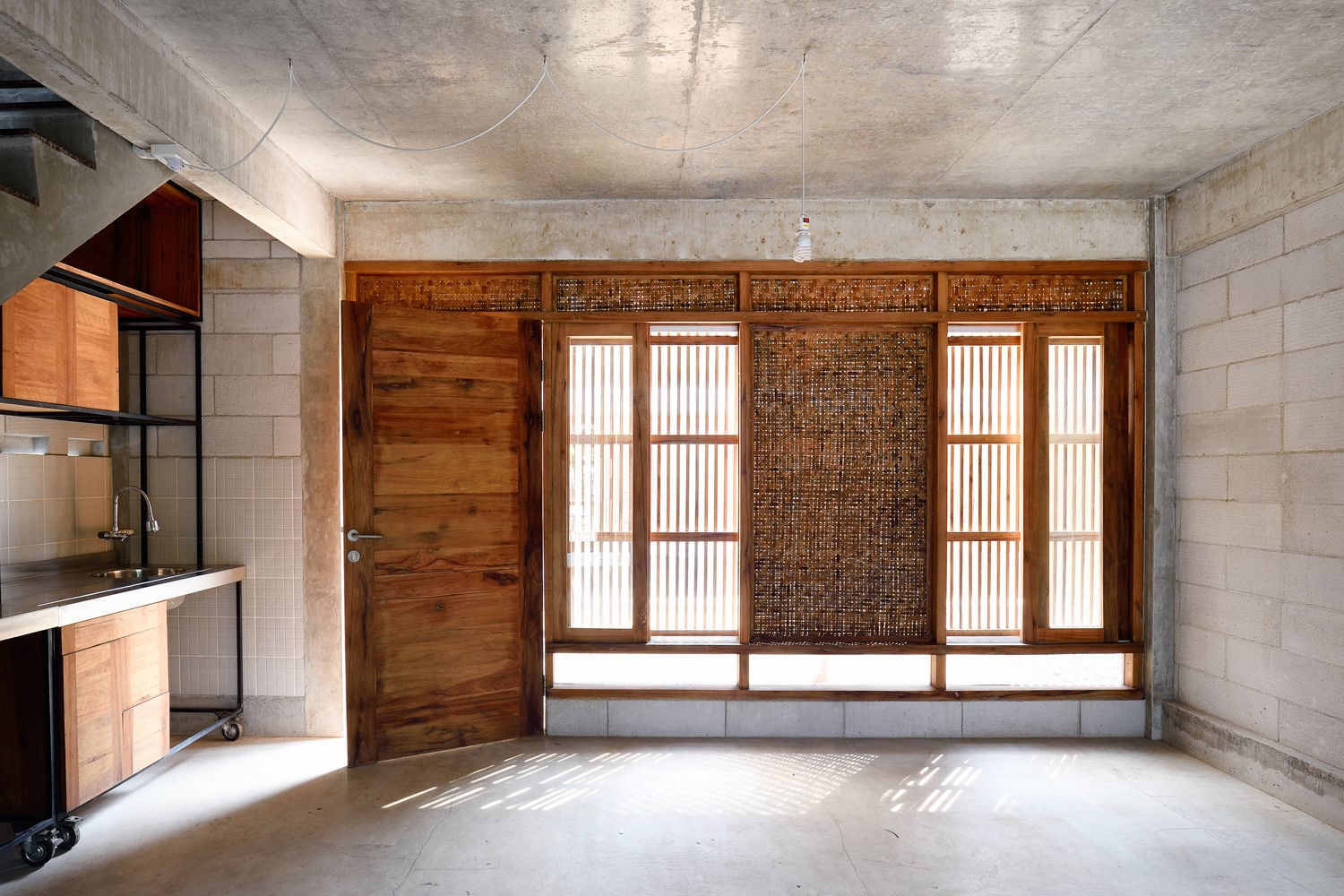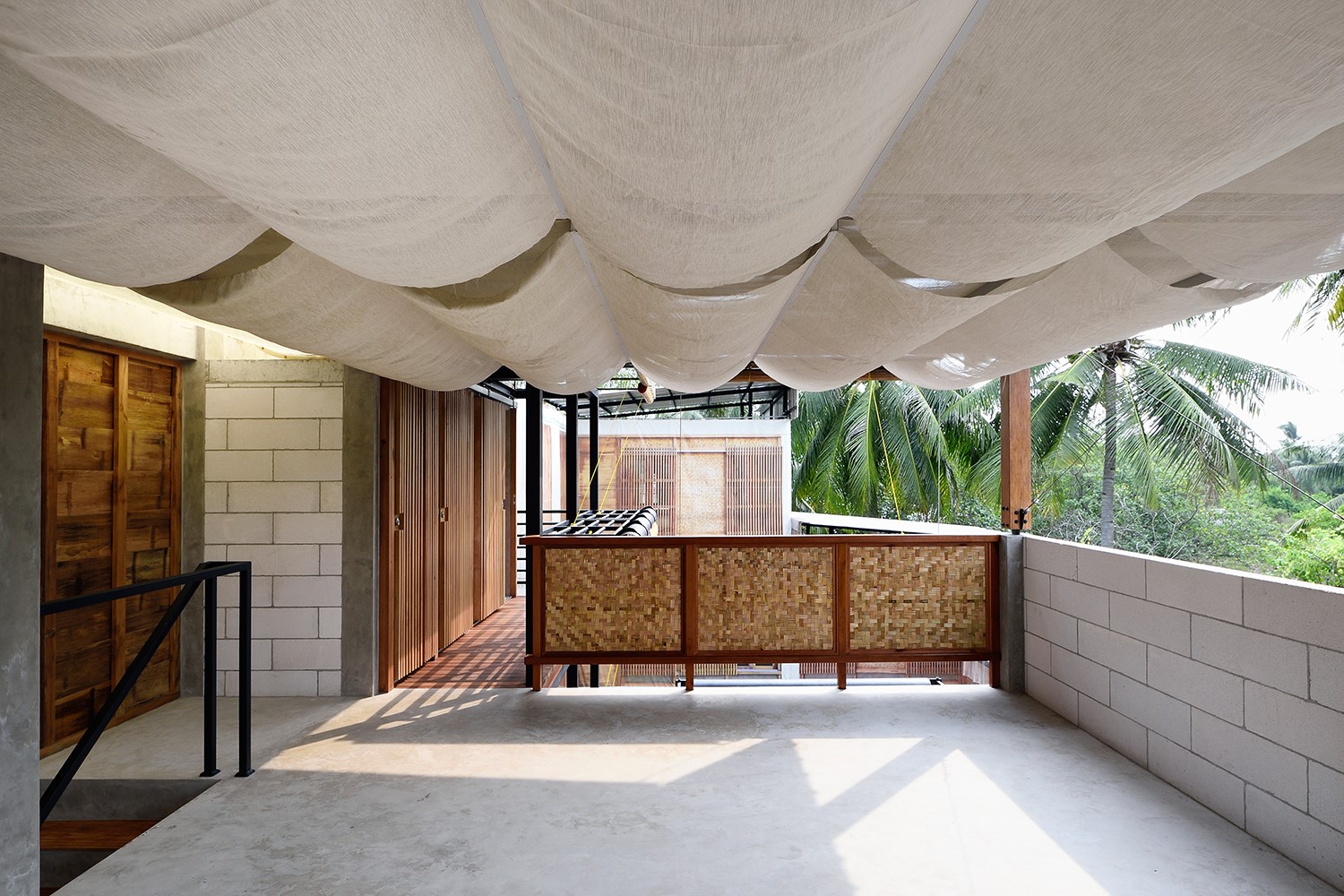Expandable House
Urban-Rural Systems (Future Cities Laboratory, Singapore-ETH Centre)
Indonesia
Winner
The Living Space
Presented by
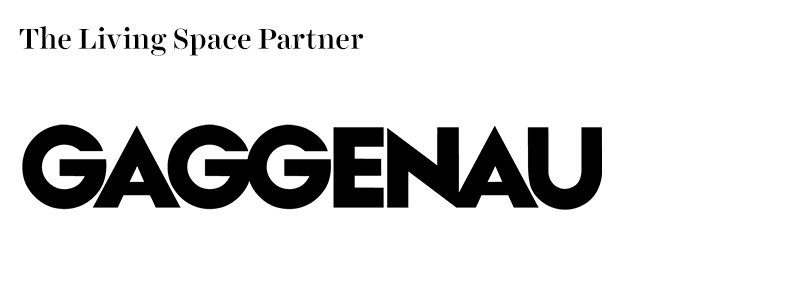
The Expandable House (rumah tambah in Bahasa Indonesia, or rubah for short) is a new type of dwelling that can be adapted to many different locations in rapidly urbanising regions. In this sense, it is intended as a ‘seed’ capable of generating many different kinds of dwelling rather than being a singular, one-off design.
It has been designed specifically for the fringes of cities and towns in Asia. These are the regions where the impact of rapid urbanisation is most directly felt: where land is still relatively cheap, new industries and associated jobs are springing up, rural migrants often first arrive in the city, and infrastructure (for transit, water, energy and waste) is often inadequate to support them.
The Expandable House project has involved three phases. Phase 1 involved design and experimentation at the Future Cities Laboratory (FCL) in Singapore. Phase 2 began in 2018 with the construction of a demonstration project in Kampung Batu Besar in Batam, Indonesia. The first floor (36 square metres) has now expanded to its planned limit of three floors (108 square metres). In the construction process, the Urban-Rural Systems team developed, tested and adapted all of the technical systems required to hoist the roof with manual labour and simple tools, to collect and store rainwater and solar energy, and to manage domestic waste. Phase 3 of the project involves conducting post-occupancy studies with the resident community.
The Expandable House tries to respond to the dynamics of rapid urbanisation by allowing the dwelling to be flexibly configured around the fluctuating patterns of resource consumption and expenditure, or metabolism, of its residents. Practically, this means understanding the patterns of household income generation and expenditure, water, energy and food consumption, as well as waste production. As this metabolism is usually uneven and often precarious, it is important that the architecture can be a dwelling and income-generating unit that manages its own waste, water and energy locally.
The expandable house was designed around the following five principles:
1. Sandwich Section. The house provides a roof that can be hoisted, and floor and foundations (the bread) that can support up to three additional floors (the filling). The developer provides the roof and foundations, while residents provide infill as their circumstances require and budget allows.
2. Domestic Density. It encourages domestic densification in the vertical dimension to support the benefits of co-location of dwellings and employment. This also helps to reduce the settlement footprint on arable land, and the demand for expensive infrastructures (roads, electrical and potable water networks).
3. Decentralised Systems. Rainwater harvesting and solar electricity-generating technologies, sewage and septic tank systems, and passive cooling principles are integrated, avoiding expensive and often unreliable centralised approaches to infrastructure provision.
4. Productive Landscapes. Food and building material production capacity is integrated, with bamboo plantations and kitchen gardens.
5. Seed Package. The house contains technologies, material strategies and planning guidelines that can develop in different ways depending on local social, cultural and environmental conditions. Diverse tropical towns can grow from the common seed package.
Furniture: Custom (made in Batam). Lighting: Clipsal, Philips. Finishes: Ikad, LeichtBric, Osmo, Widuz, Vitrage. Fittings & Fixtures: Toto, American Standard, Onda, San-Ei, Kriss, Kris-ACE hardware, Solid, HeliosPower (Photovoltaic Foundry).
Photography: Carlina Teteris, Dio Guna Putra
