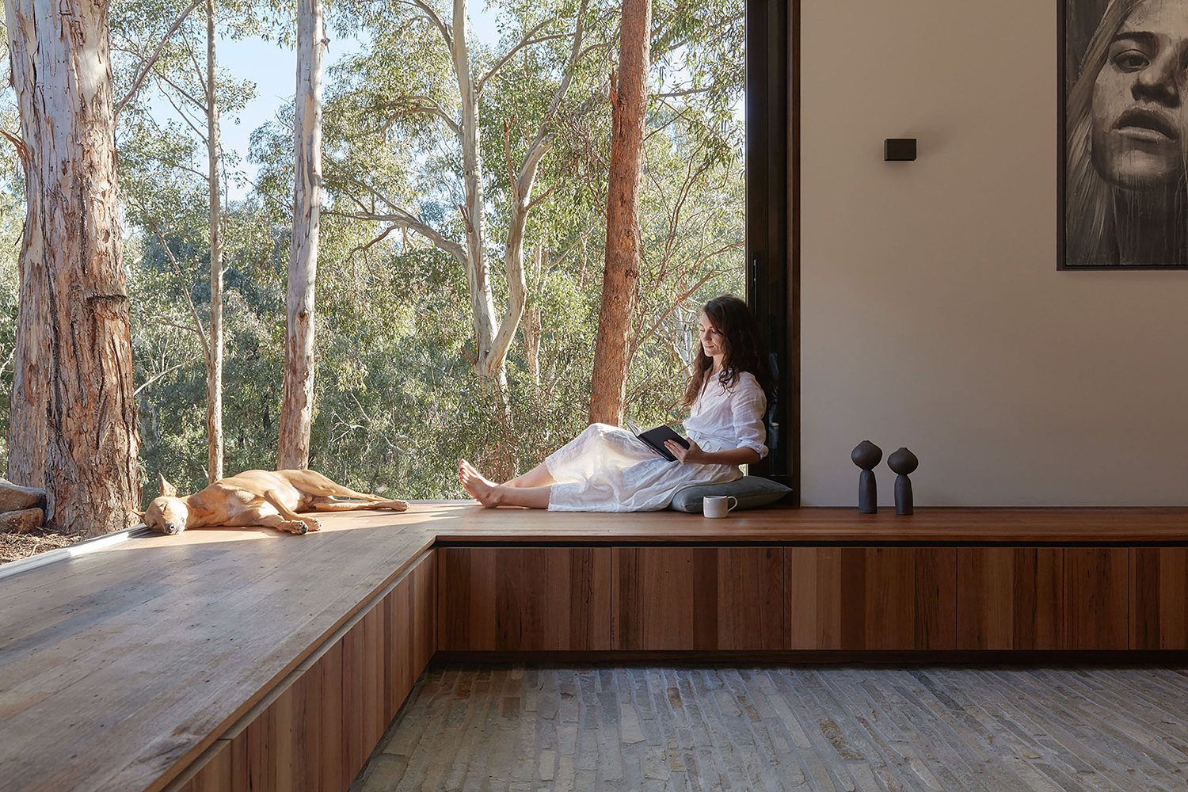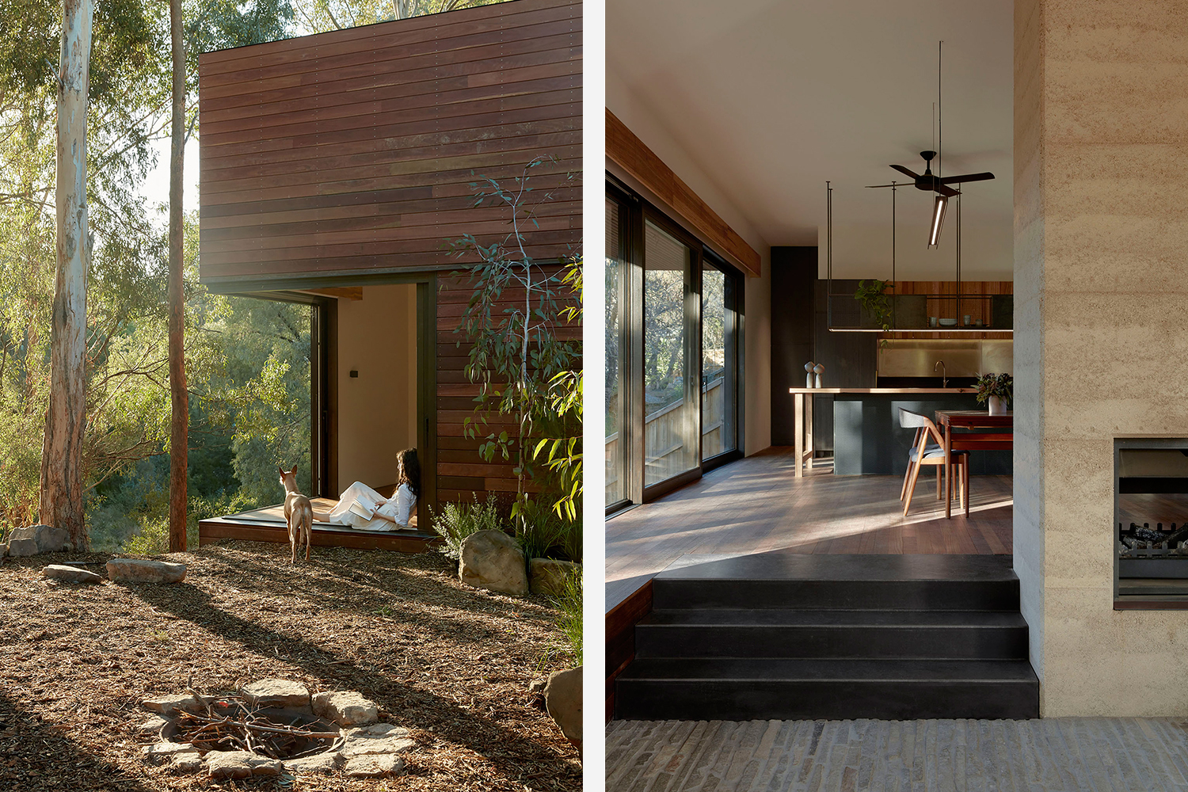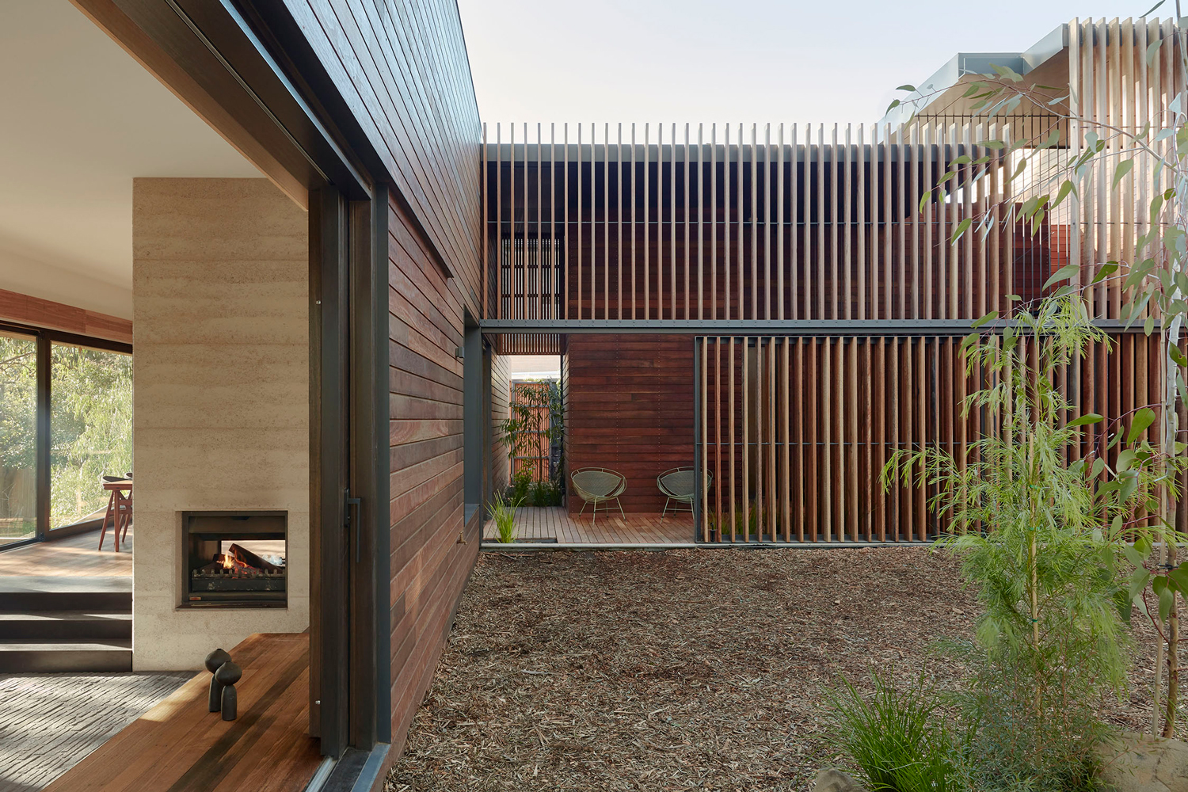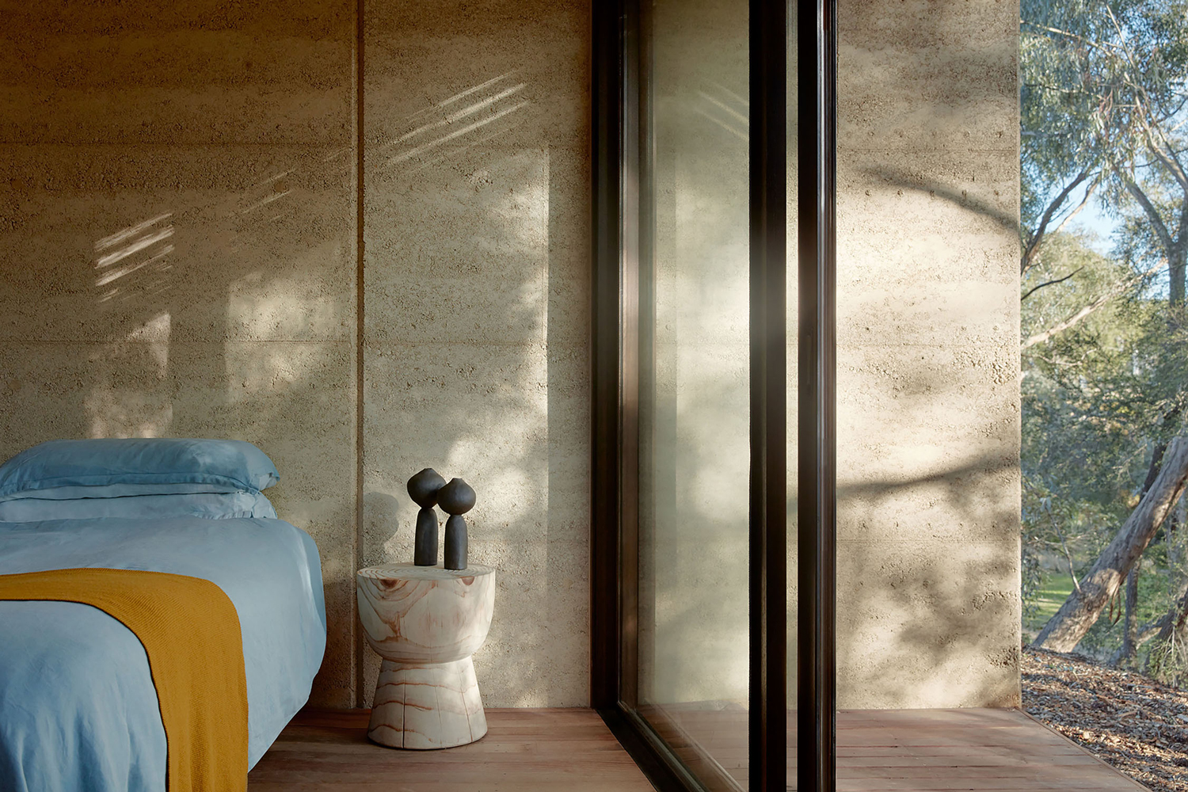Edgar’s Creek House
Breathe Architecture
Australia
This home is respectfully about country. Instead of presiding over the landscape, it offers an opportunity to live as part of a system. Edgar’s Creek House was designed to recede into the landscape. It isn’t about ego or architecture; it is about shelter and sanctuary. Blending into the landscape, the materiality reflects the sandstone cliffs and ironbark trees of its surroundings. Inside, the home winds and steps through a series of spaces – indoor and outdoor, light and dark – all clad in raw, natural materials.
Connected by a brise soleil, the home is broken down into three pavilions: one for sleeping, one for bathing, one for living. They frame a central courtyard and views through to tall ironbark trees and the meandering creek beyond. With each pavilion sited precisely around existing trees, the result is a lush outlook from each window. Producing a micro environment and filtering light through its screen, the brise soleil fluctuates with the weather and seasons, grounding the residents to their environment.
The house responds to the materiality of its local bushland. A rammed earth wall shields the southern facade, resembling the sandstone cliffs of the creek below. Responding to its surrounding trees, each pavilion is clad with raw ironbark. There are no tiles; wet areas are finished in Australian ironbark decking with custom bent copper pipes and raw brass tapware. The kitchen features a recycled messmate bench top with a raw brass splash back. Flooring throughout is recycled Tasmanian oak with the exception of the sunken living room, finished in stone.
The house is fossil-fuel-free in operation. It includes two 5,000-litre underground rainwater tanks, an electric heat pump for hot water heating and provisions for both hydronic heating and rooftop solar array panels with battery storage. Edgar’s Creek House is a peaceful retreat that is textural, simple and honest – a retreat that exists within the landscape instead of trying to preside over it.
Furniture: Mark Tuckey, vintage. Lighting: Ambiance Lighting, LEDlux. Finishes: Earth Structures Peninsula, Urban Salvage, Eco Outdoor, Binq, Briggs. Fittings & Fixtures: Fisher and Paykel, Brodware, Par, custom.
Photography: Tom Ross




