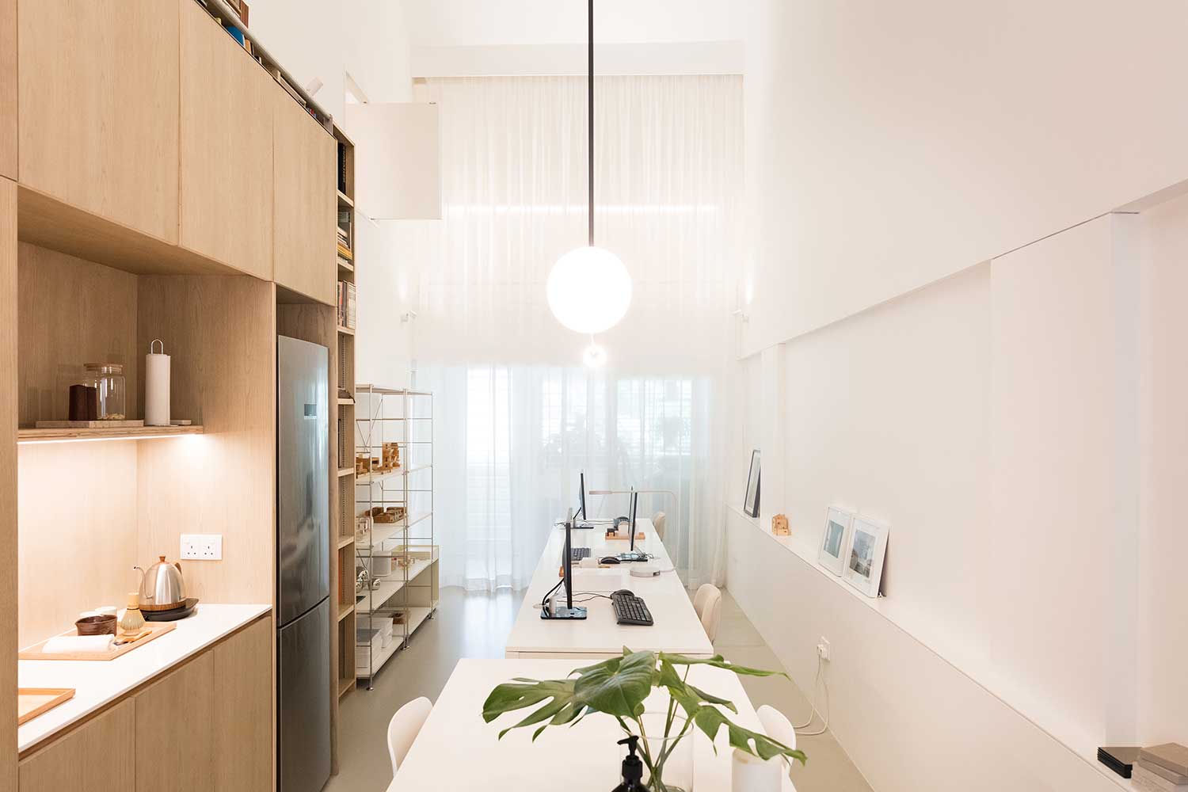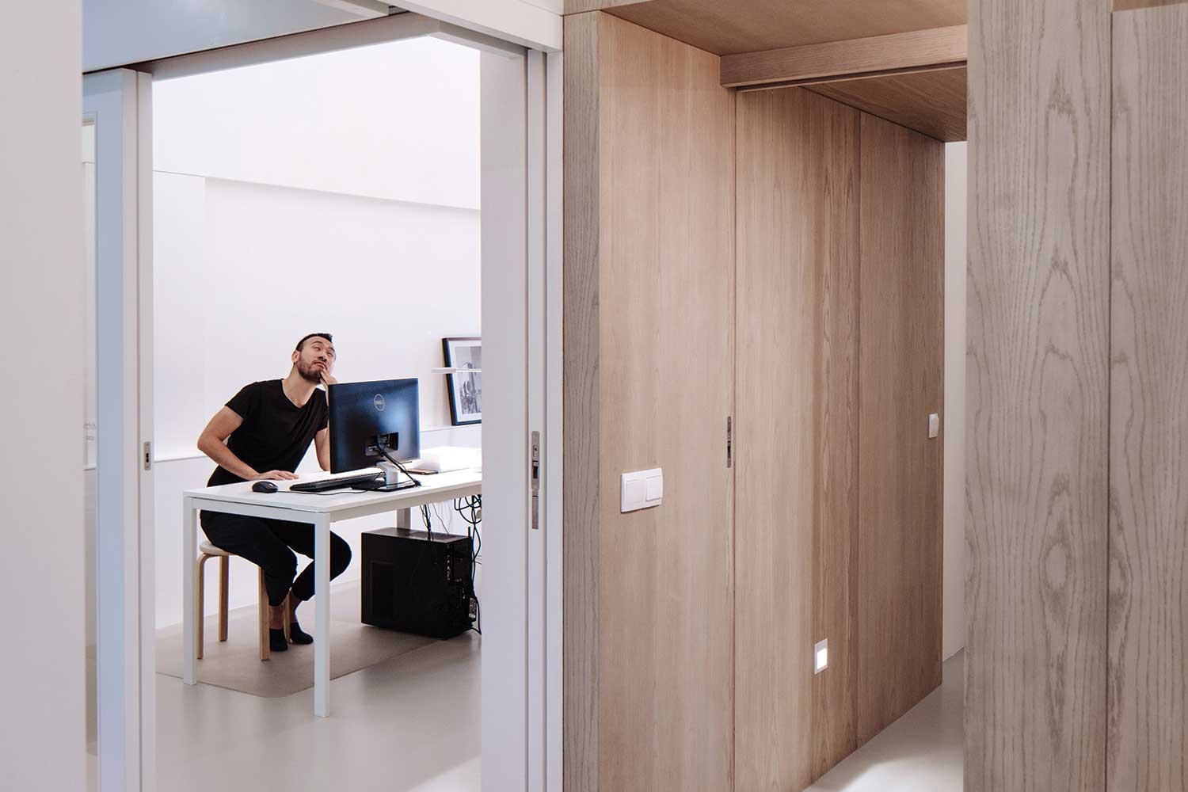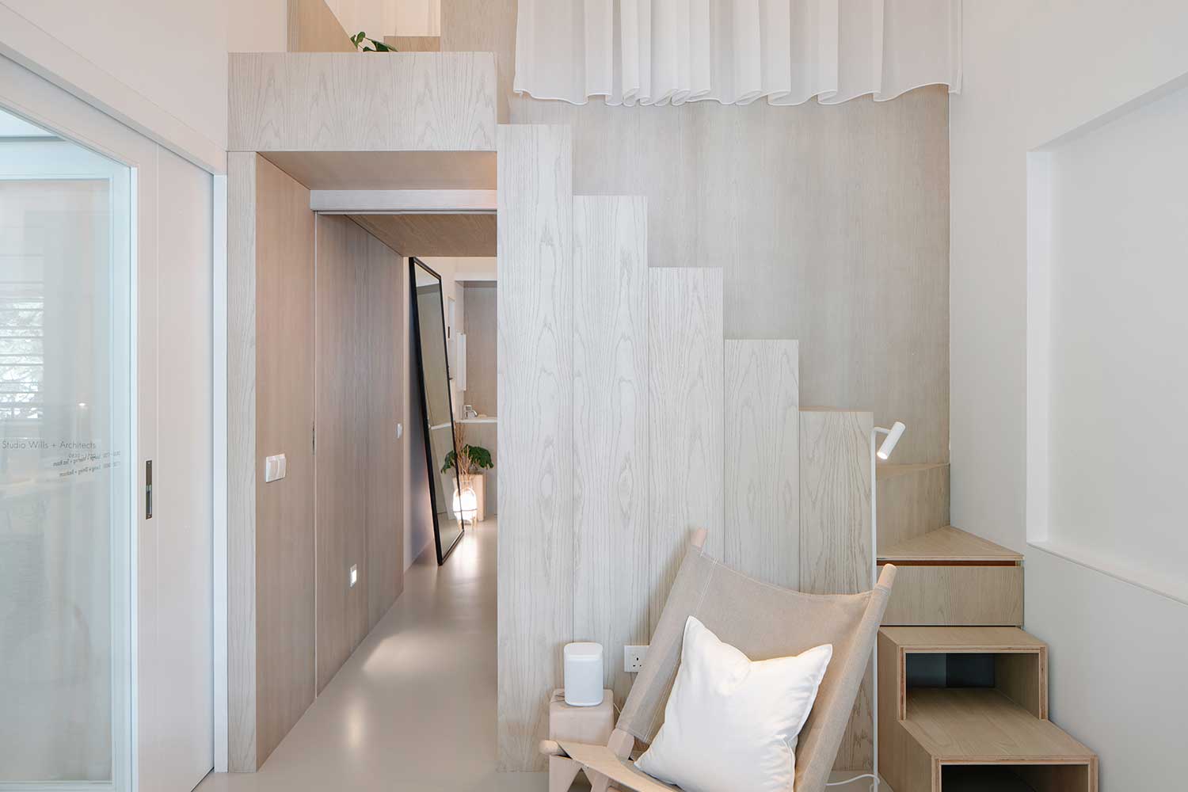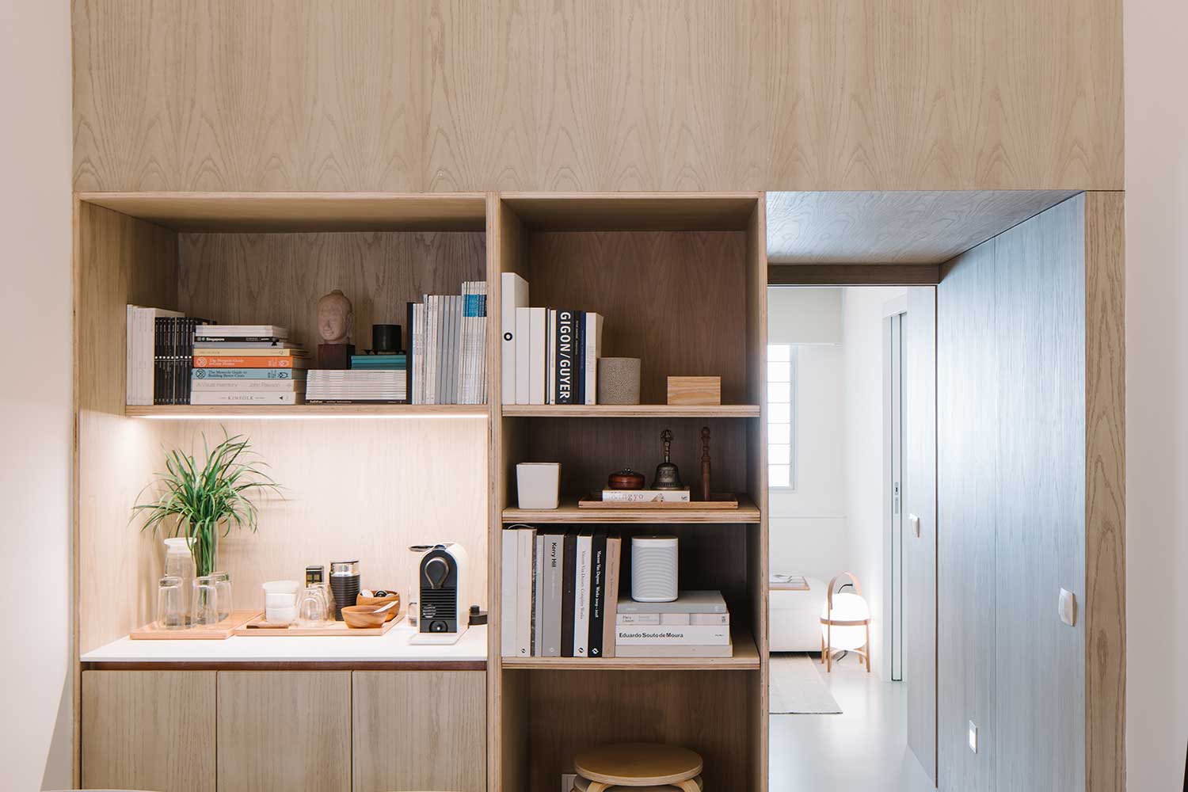PROJECT #13
STUDIO WILLS + Architects Singapore
PROJECT #13 is a renovation to a 30-year-old flat nested in a low-rise Singaporean housing block and served by a common corridor. Such corridors were originally envisioned as social interaction spaces, however over time many units (commonly known as ‘corridor units’) have been observed to have their curtains permanently drawn as a result of changing behavioural patterns and increased need for privacy. The project seeks to re-examine the ‘interface’ between the flat and the corridor; create a sense of space within a small flat of merely of 64 square metres; address the requirements of two programs (an office and a home); and achieve a ‘framework’ to enable the future-proofing of the flat.
The introduction of a foyer, as the first space off the corridor, resulted in a semi-private space acting as buffer zone between the public and private domains within. It also resulted in two separate entry points, enabling the spaces within to operate independently. The need to accommodate all the functional and spatial requirements of the office and home lead to co-sharing of facilities and space-saving strategies – compacting functions at strategic locations. The result is a spatial experience that alternates between compressive and expansive spaces, adding interest, delight and a sense of space within the interior.
Building elements such aluminium-framed louvered windows and materials such as epoxy flooring, commonly found in flats, were adopted throughout the interior to assimilate the flat with the neighbouring units. Internal surfaces were kept predominantly white for daylight reflection within the interior and carpentry lined with white oak plywood for a warm appearance.
The result is a new flat that re-engages the corridor in varying degrees of openness and privacy, an interior of contrasting spaces that is open yet intimate, and a ‘framework’ that allows easy adaptation for a variety of uses (office and home) and a variety of use patterns (one or more households) within what was formerly a single-use residential unit.
Photography: Finbarr Fallon and Khoo Guo Jie.




