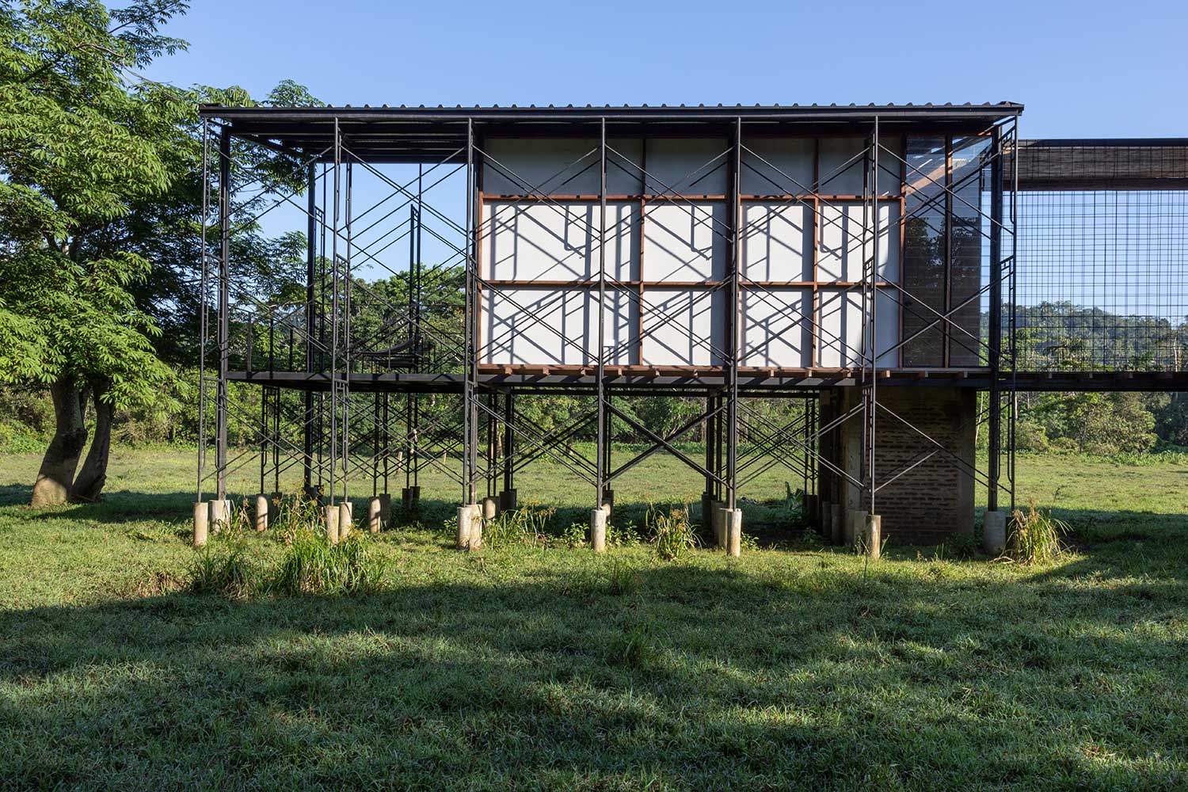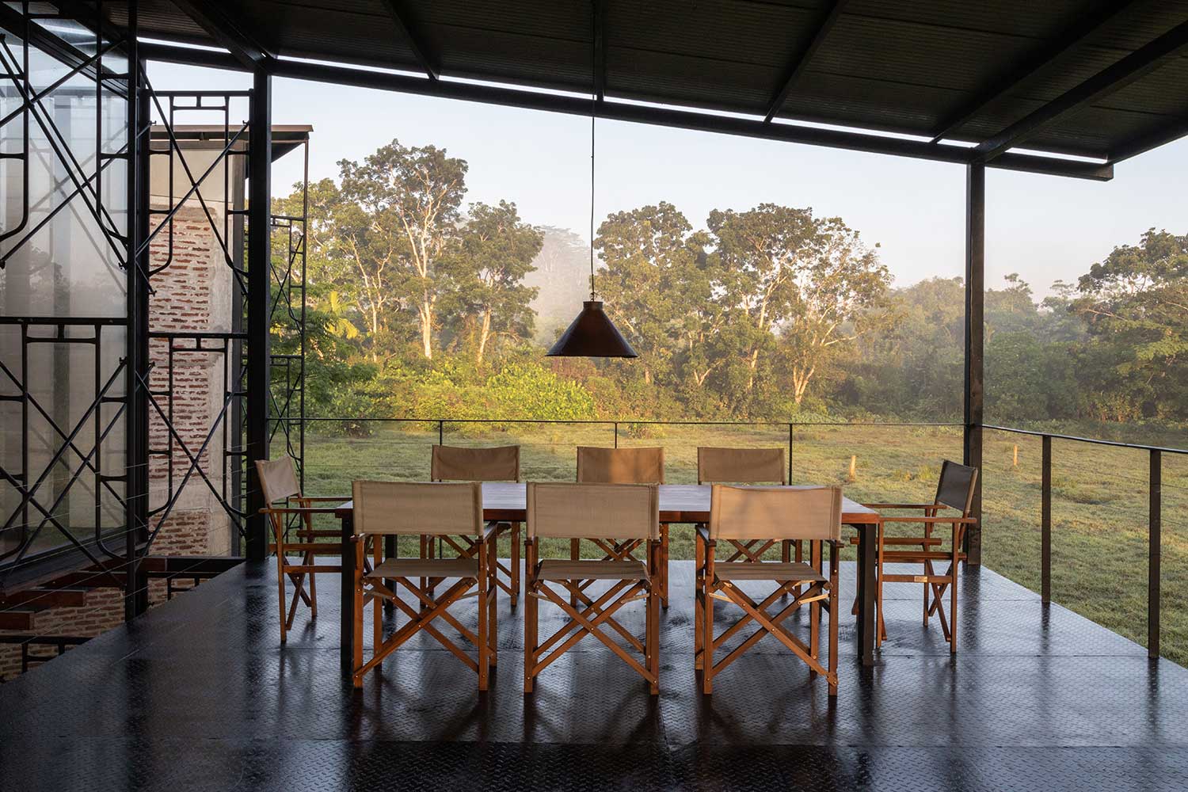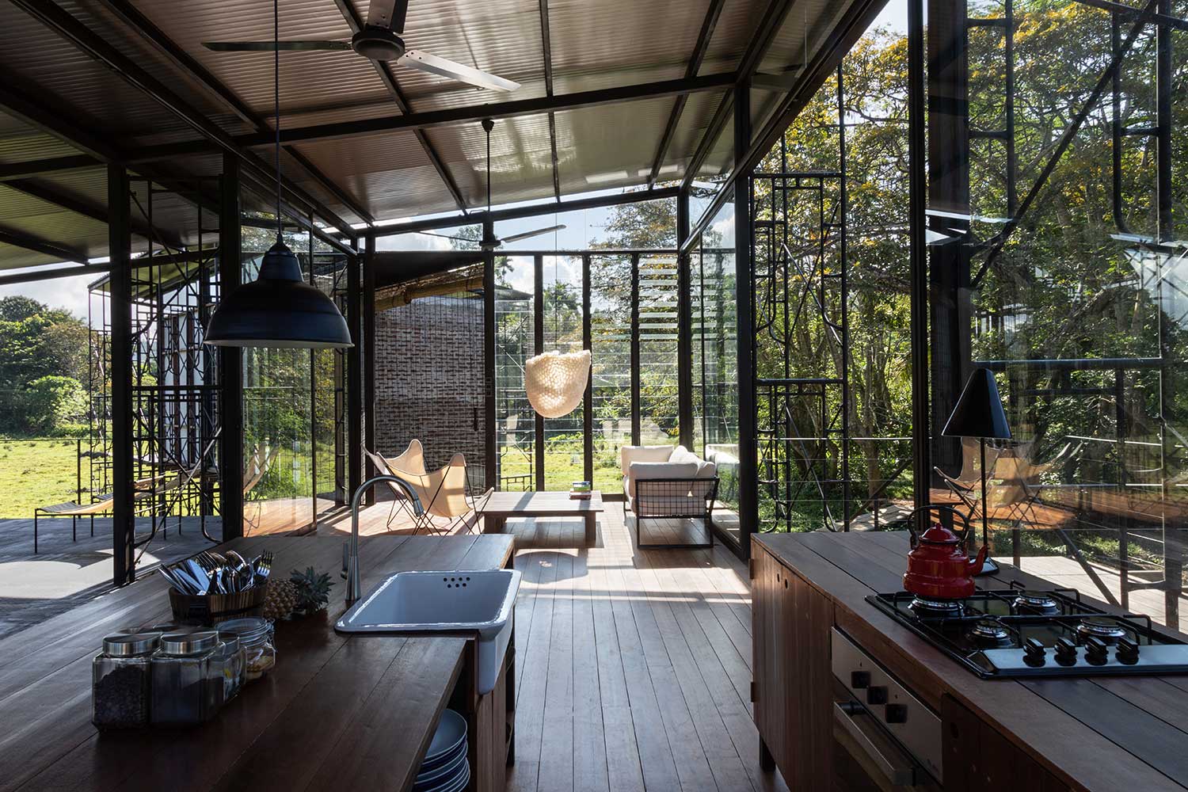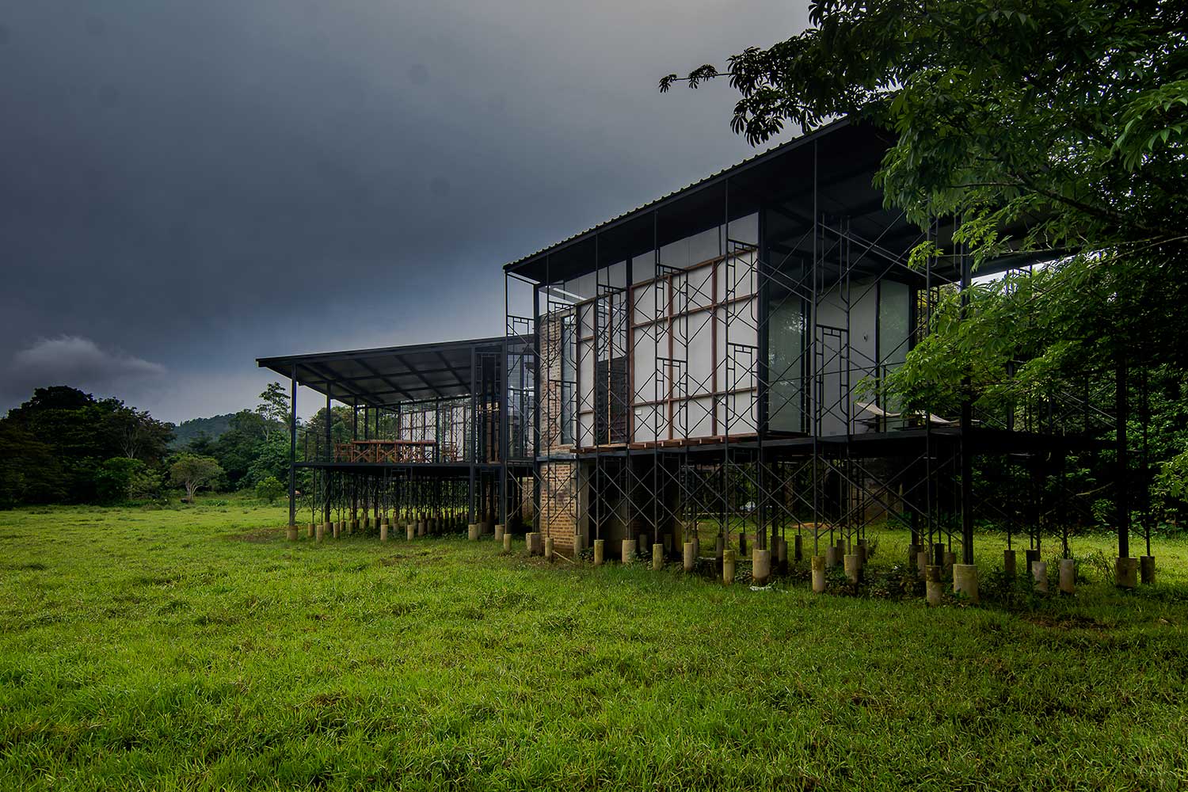Family Holiday Structure, Imaduwa
Palinda Kannangara Architects
Sri Lanka
Located in the Galle District of Sri Lanka, this is a second home and retreat space for a jazz drummer and ethnomusician, and his family. Located on the client’s ancestral lands that had been abandoned for decades because of constant flooding, the client wanted to reclaim the land and renew his connection to the village where he had spent his childhood.
The land is located close to a creek, surrounded by a thicket, and in a farming community. The young family desired a leisure space, a weekend getaway from their busy urban lives, a space where they could enjoy being close nature and living outdoors. The musician had a very small budget of 39,000 USD and wanted quick and cost-efficient construction.
The structure attempts to negotiate the flood-prone landscape, while making minimal impact to the surrounding environment. The idea of the lightness and temporality of the landscape determined the decision to use scaffolding as an exoskeleton. It offers the flexibility to reassemble the building on higher ground if desired. Three main platforms (two bedroom wings and a living/cooking/dining zone) are connected by light bridges, angled to the views of the surrounding vegetation, creek and distant mountains. The size of the scaffolding determined the modular system of the house.
After the footing stage, the structure only took two months to build. With the structure as more of a deck/vantage point in the landscape, very few walls were created. The living area is surrounded by adjustable glass louvres to enable cross ventilation. Flooring is repurposed timber internally and painted steel checker plate externally. The furniture is largely reclaimed or repurposed from leftover construction materials. The clients were very involved with the process and spent time with the architect over the weekends helping build the furnishings.
Photography: Luka Alagiyawanna and Mahesh Mendis.




