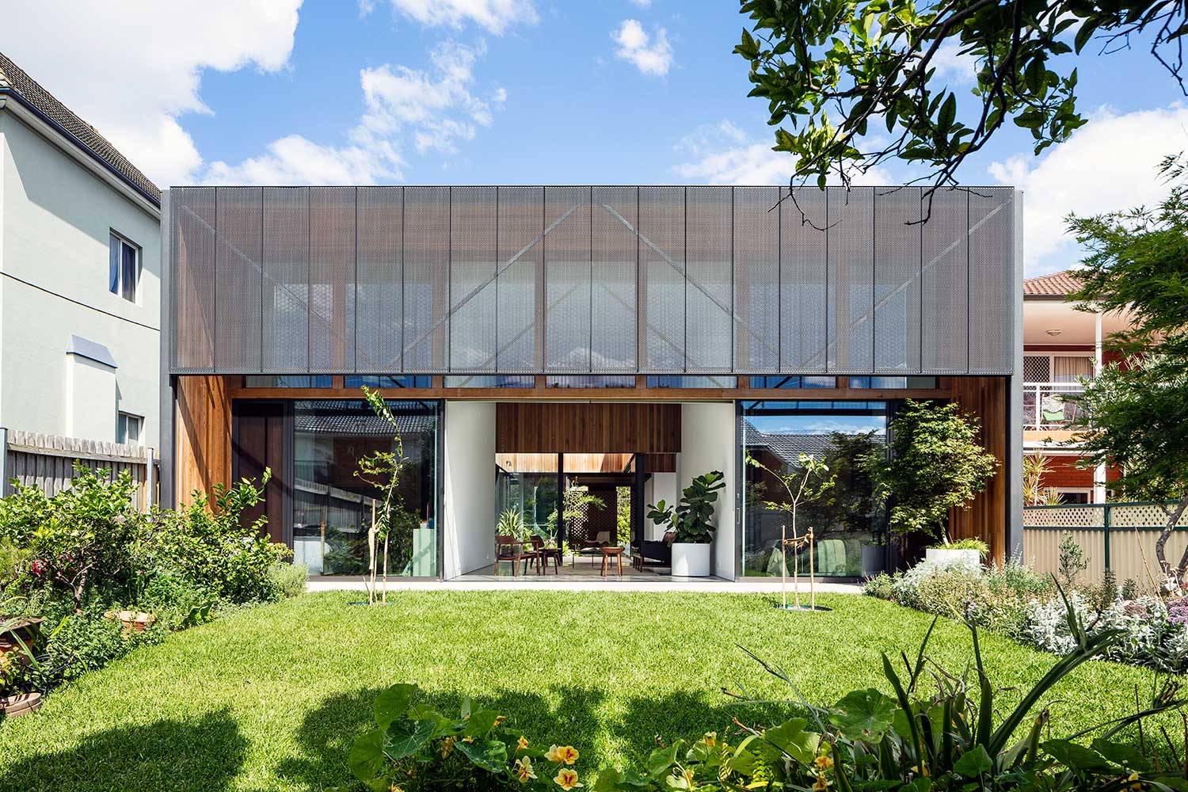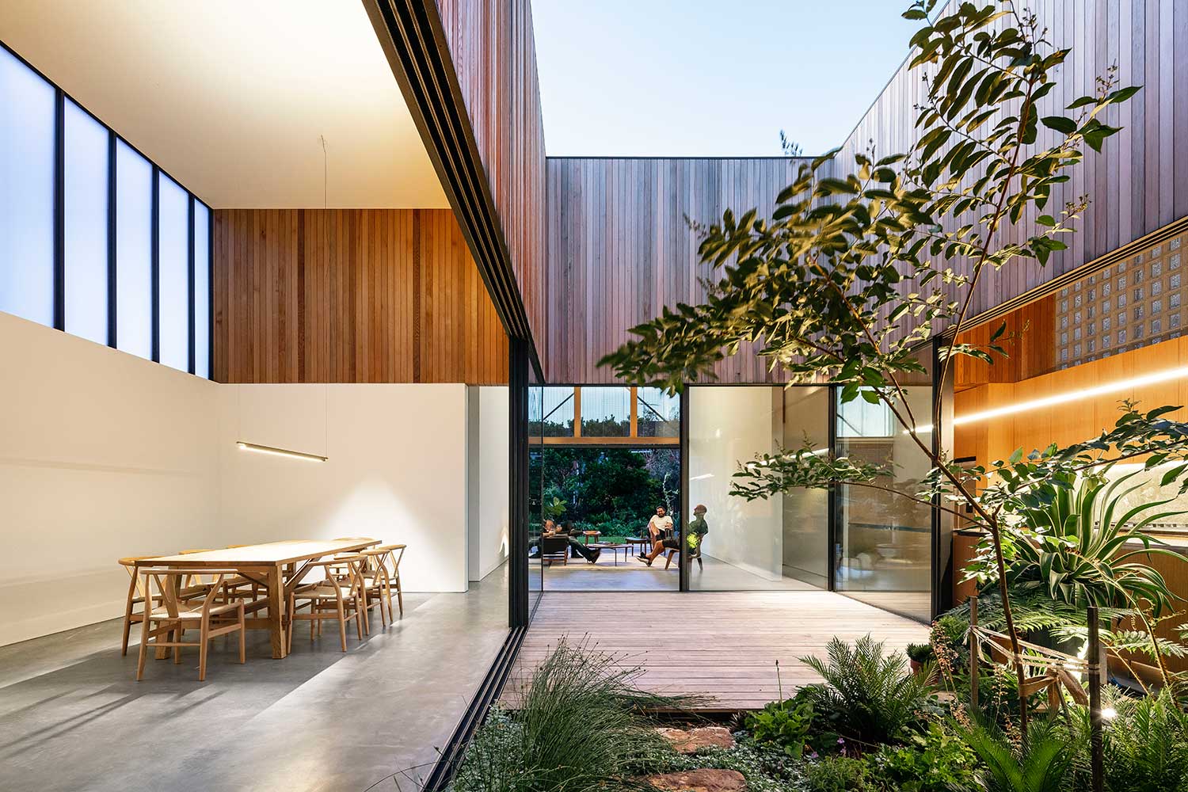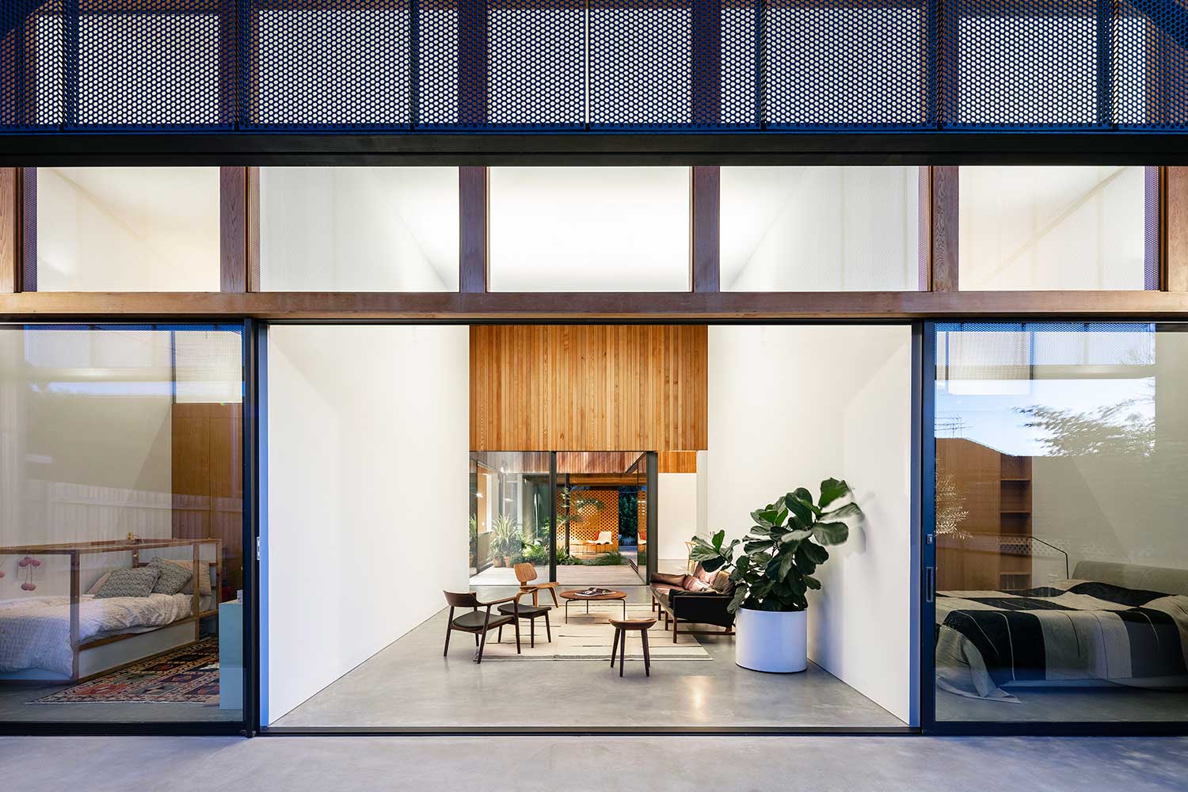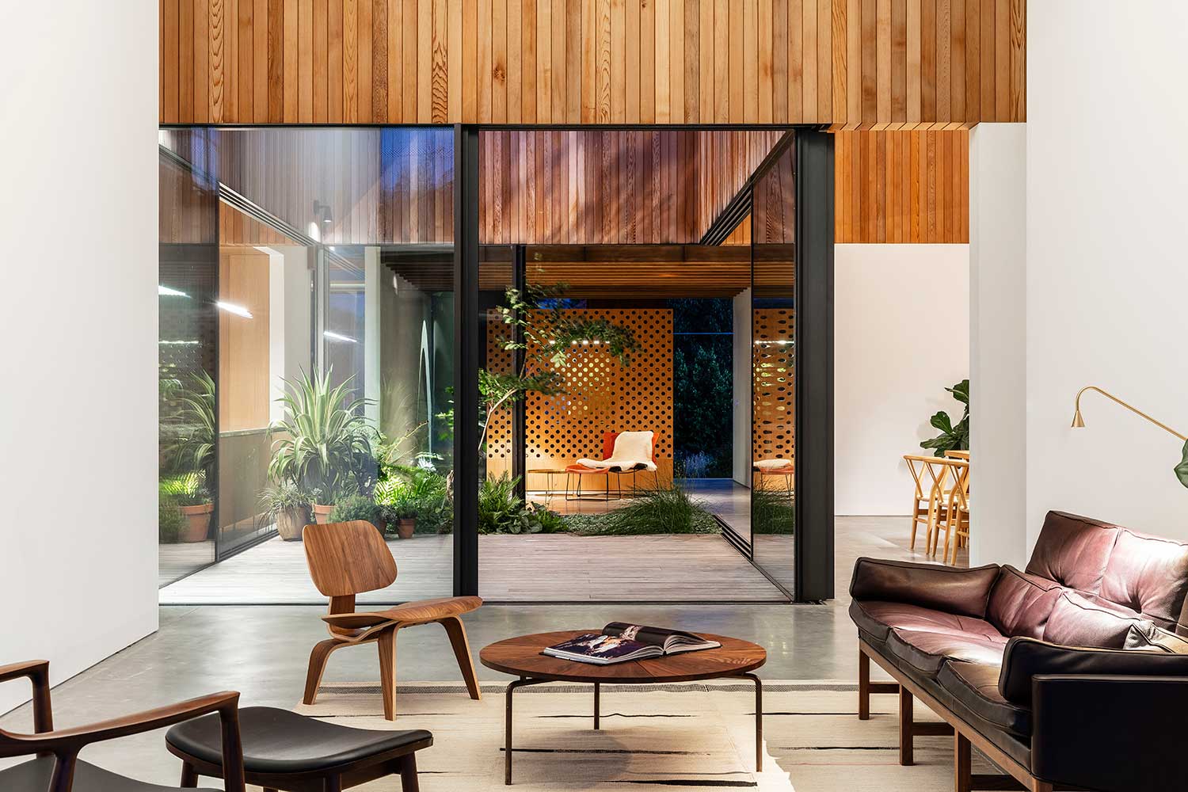Courted House
Breakspear Architects
Australia
This house in an inner-west suburb of Sydney dissolves the threshold between landscape and domestic life. The sky, sunlight and breeze are internalised through a layering of indoor and outdoor rooms. This is an otherworldly place where time is defined by the sun’s path around a courtyard. Drawing inspiration from serene fortified palaces such as Granada’s Alhambra, habitable spaces are composed within gardens and porticos, scaled for a suburban plot.
Nature is framed through every vista to create a sense of calm. A perimeter of perforated steel screens and cement panels filter the surrounding streets and neighbours. It is a house where family and friends can swap their demanding professions for pottering with plants and playing with kids.
The rectangular floor plan is comprised of a grid of nine double-height rooms that are defined by deep cedar-clad beams. Four private rooms occupy the corners for use as bedrooms and studies, each with a glass door to the garden. The courtyard is embraced by four public rooms: kitchen, dining, lounge and entry. As the central room, the courtyard serves to organise all of the house’s connections and experiences. Corridors are not required, ensuing an ease of movement throughout.
A stand-out house belongs to one place in particular while speaking to the world as a whole with an inherent truth. Luis Barragán described how this could be done when he said a house should be like a garden and a garden should be like a house. This is the concept for Courted House, which is evident in an architecture of order, structure, material and proportion. Through these primary actions, Breakspear Architects believe the Courted House has an essentiality that makes it a truly sustainable and enduring piece of architecture capable of supporting a lifetime of coexistence between a family, their garden and the surrounding city.
Photography: Tom Ferguson.




