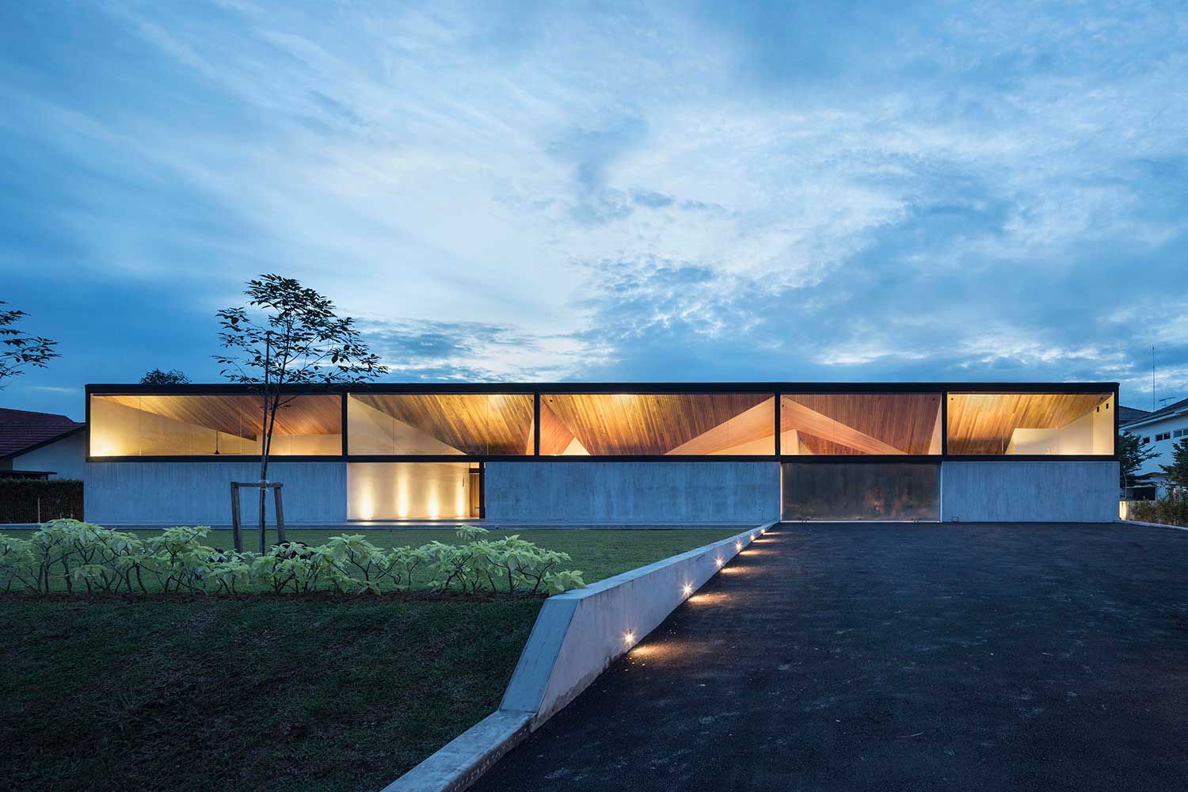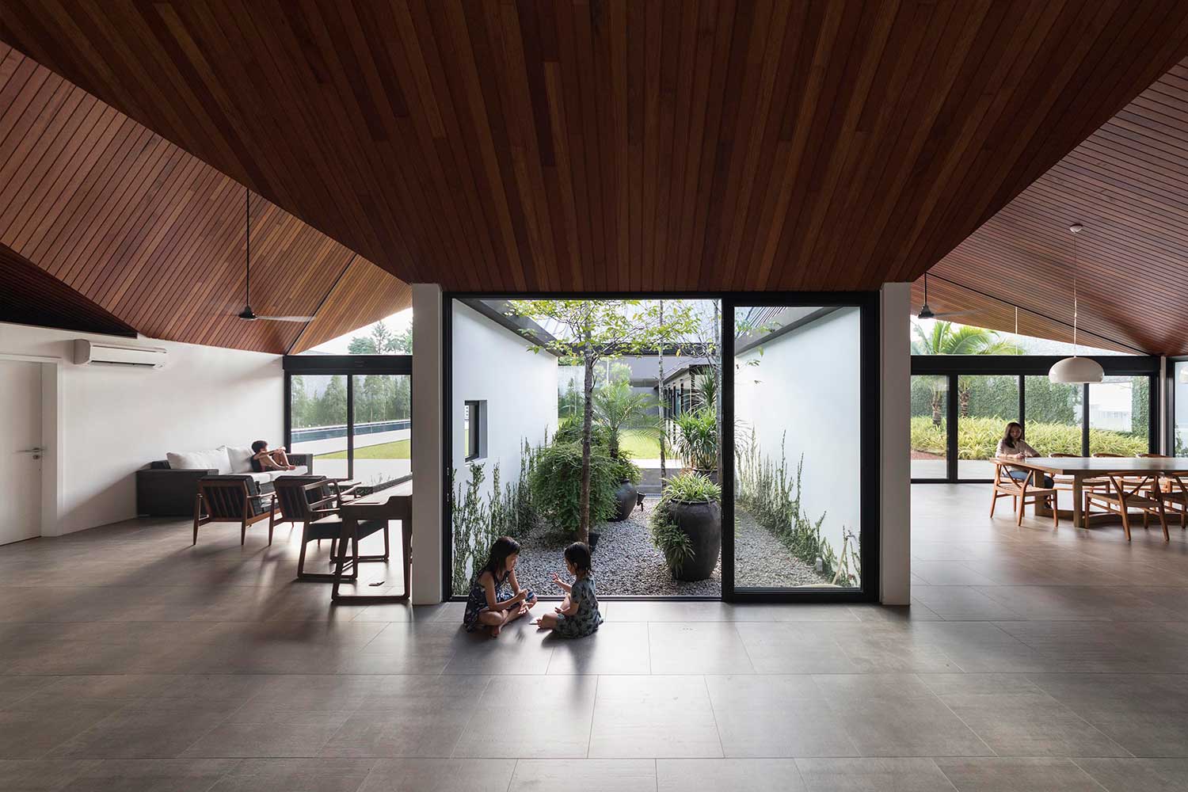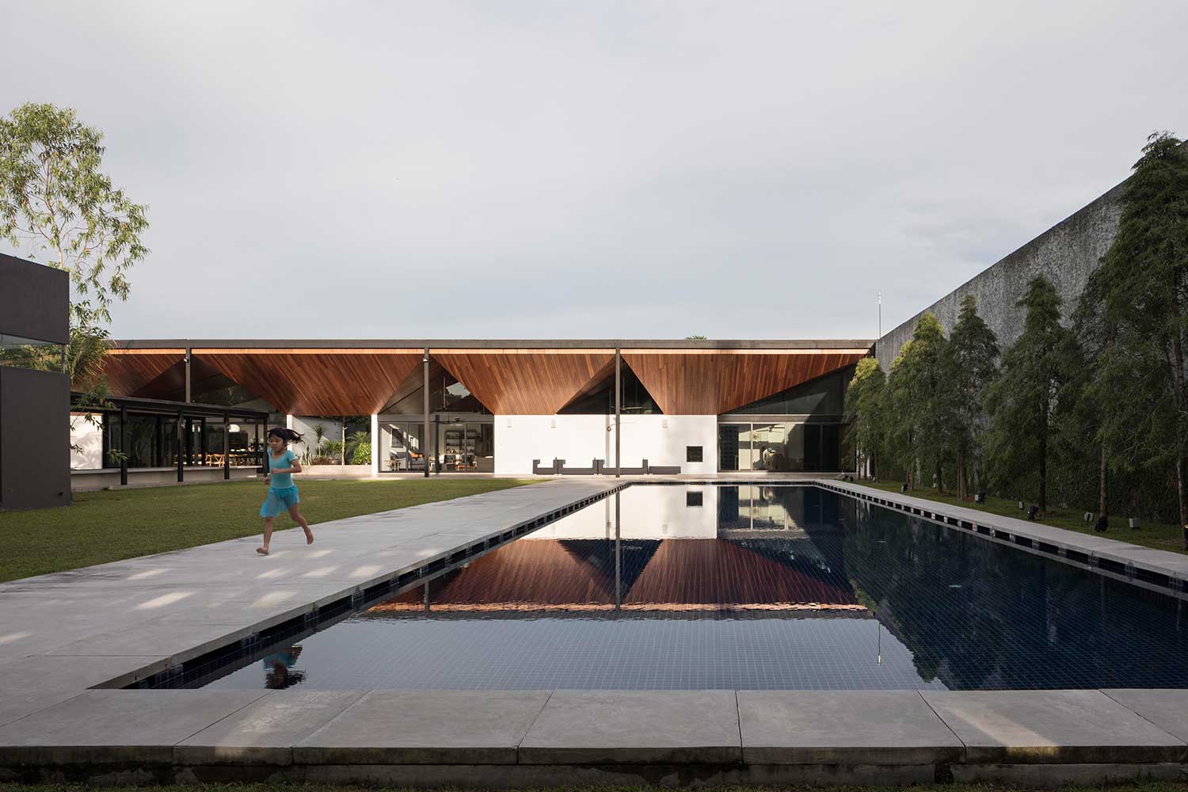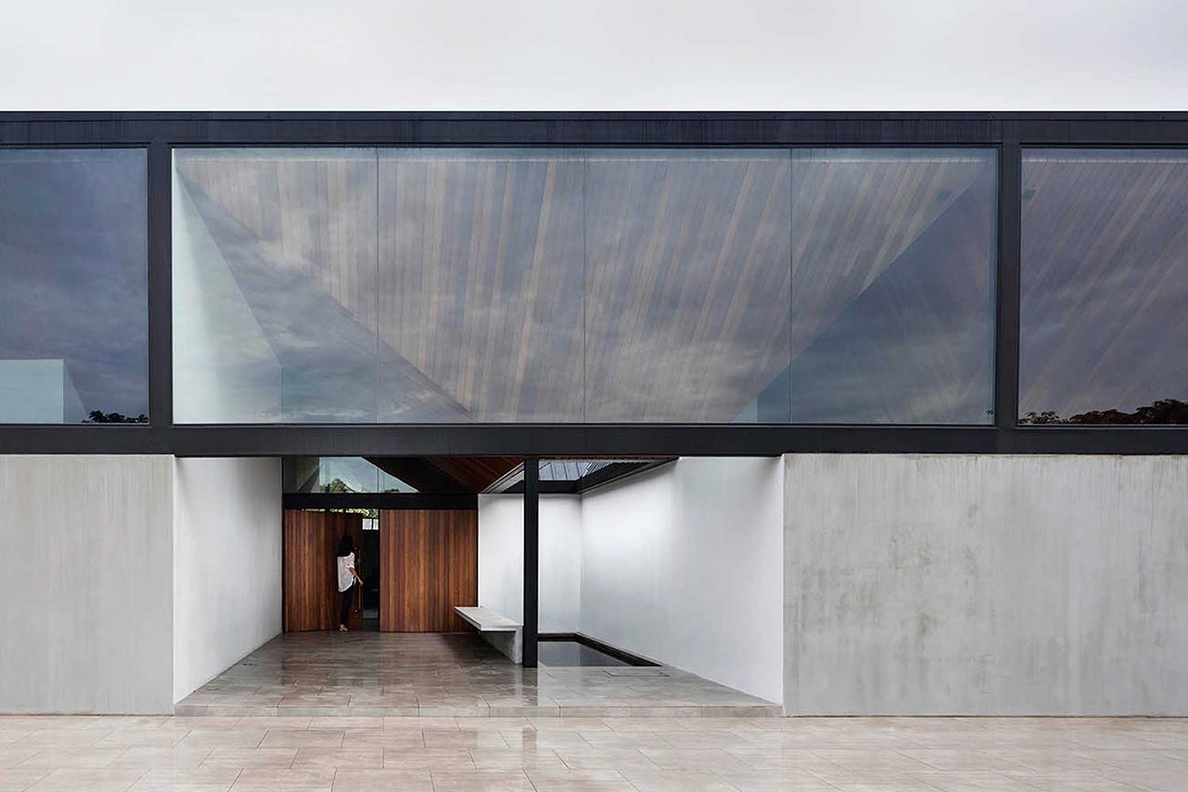Cloister House
Formwerkz Architects with S H MOK Architect
Malaysia
The Cloister House reinterprets the cloister as a space imbued with infinite possibilities, where living occurs organically around courtyards. The house was built in Johor Bahru for a family who seeks a communal way of living, but cherishes privacy and security. Being frequent entertainers, the clients desired generous spaces for hosting events of various scales.
Inspired by the Chinese courtyard house, the project seeks to readapt the vernacular typology in a tropical context. Sitting on a 45,000-square-foot site, five-metre concrete walls form a fortified enclosure around the plot, creating a safe environment where young children can play outdoors without much supervision. The main bulk of the house, where communal living and entertaining occurs, is compacted over a third of the plot, freeing up a vast expanse of space for a back garden, a pool, and an annex block that houses the bedrooms.
The massing of the main space is a deep square block that is spatially delineated into nine sub-grids, punctuated by a series of courtyards. The courtyards were an essential strategy for the plan to work in the context of the tropics, as they bring natural light and ventilation to every area of the deep building form. Each courtyard is characterised by a unique autonomy, some housing water ponds and gravel gardens, while others are wholly enclosed by brick walls (as an entertainment room) or screened with sliding glass panels. Intuitive to the sun’s path, communal activities occur sporadically around the courtyards.
The house exemplifies a re-interpretation of the tropical architectural language. A cornerstone element, the pitched roof is inverted and expressed as a ceiling feature. The roof slopes towards the courtyards in a reverse-pitch fashion, giving rise to a series of undulating timber ceiling ridges. Comprising of simple architectural elements, the interior palette is intentionally pared down to express the undulating timber ceiling as the main architectural feature.
Photography: Fabian Ong.




