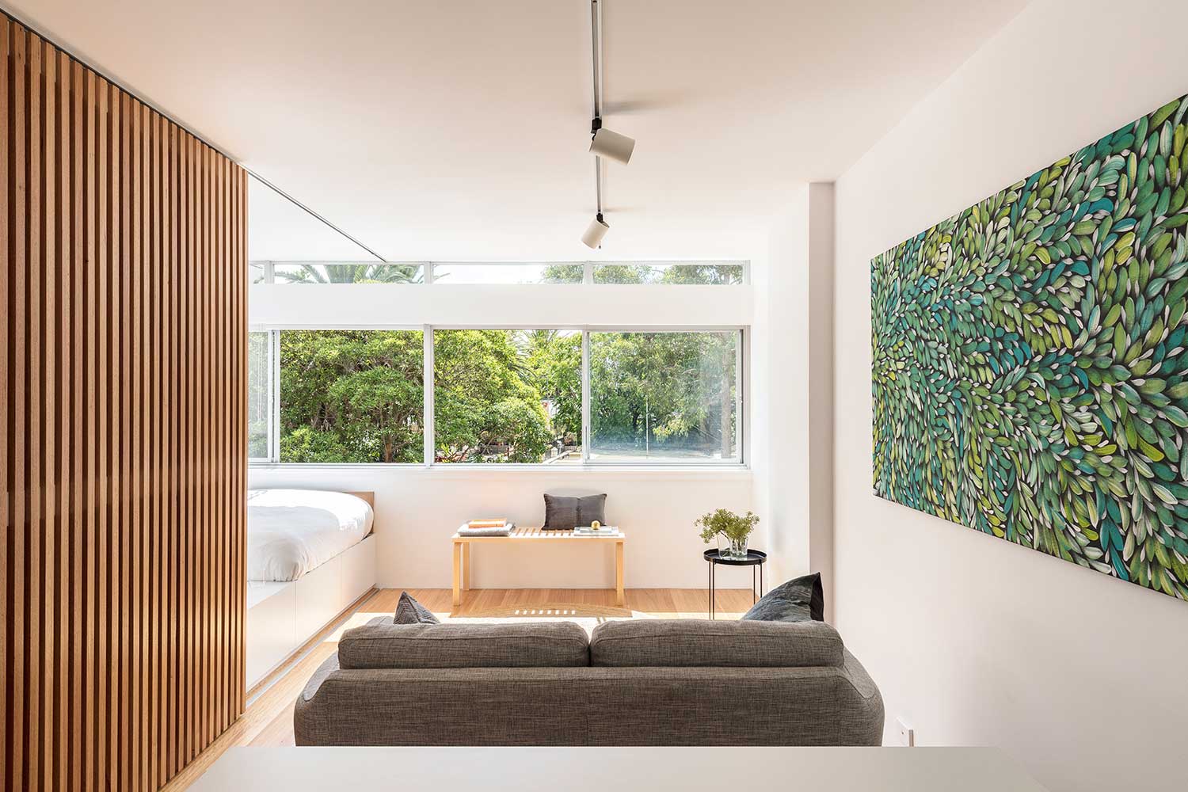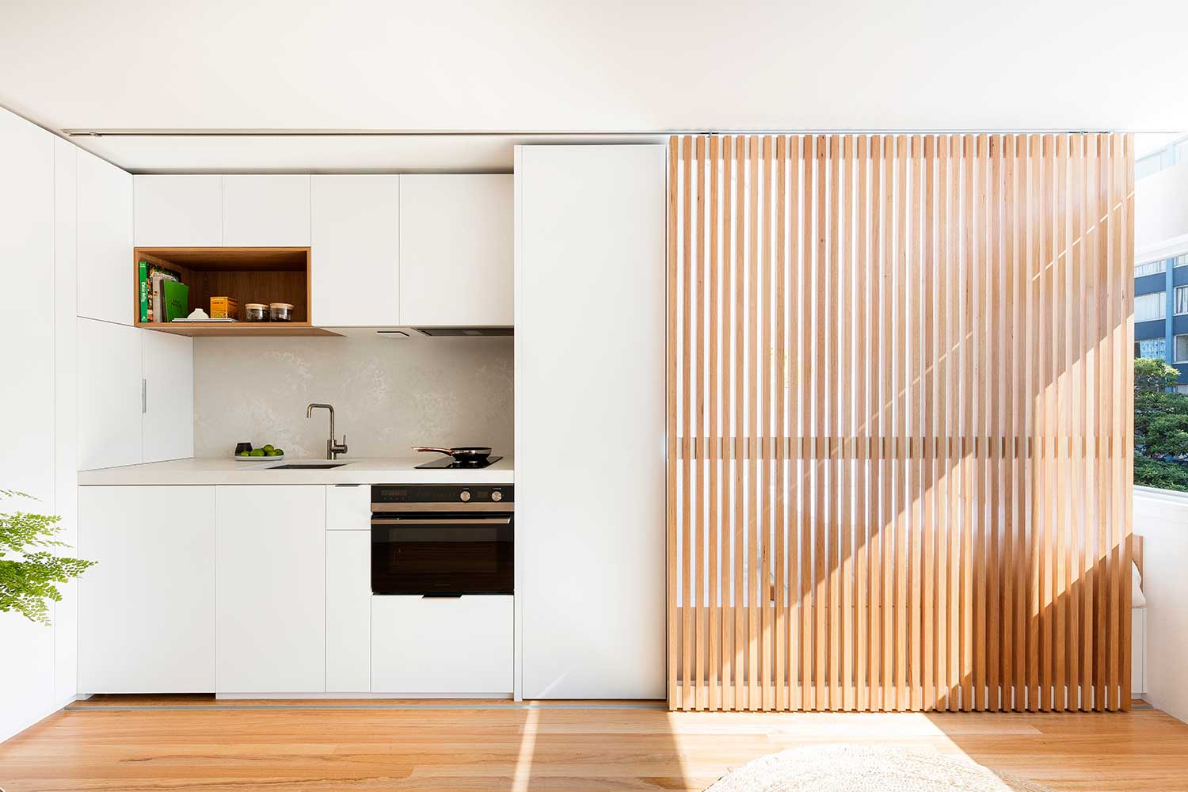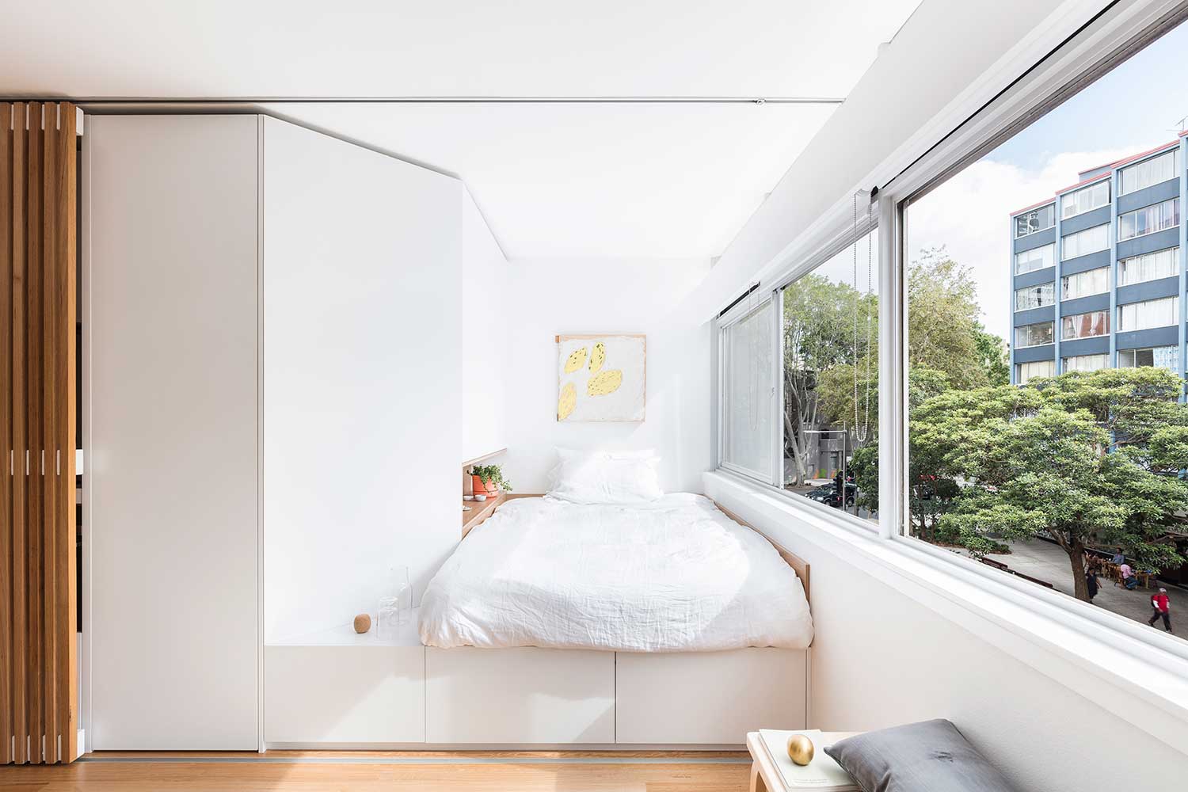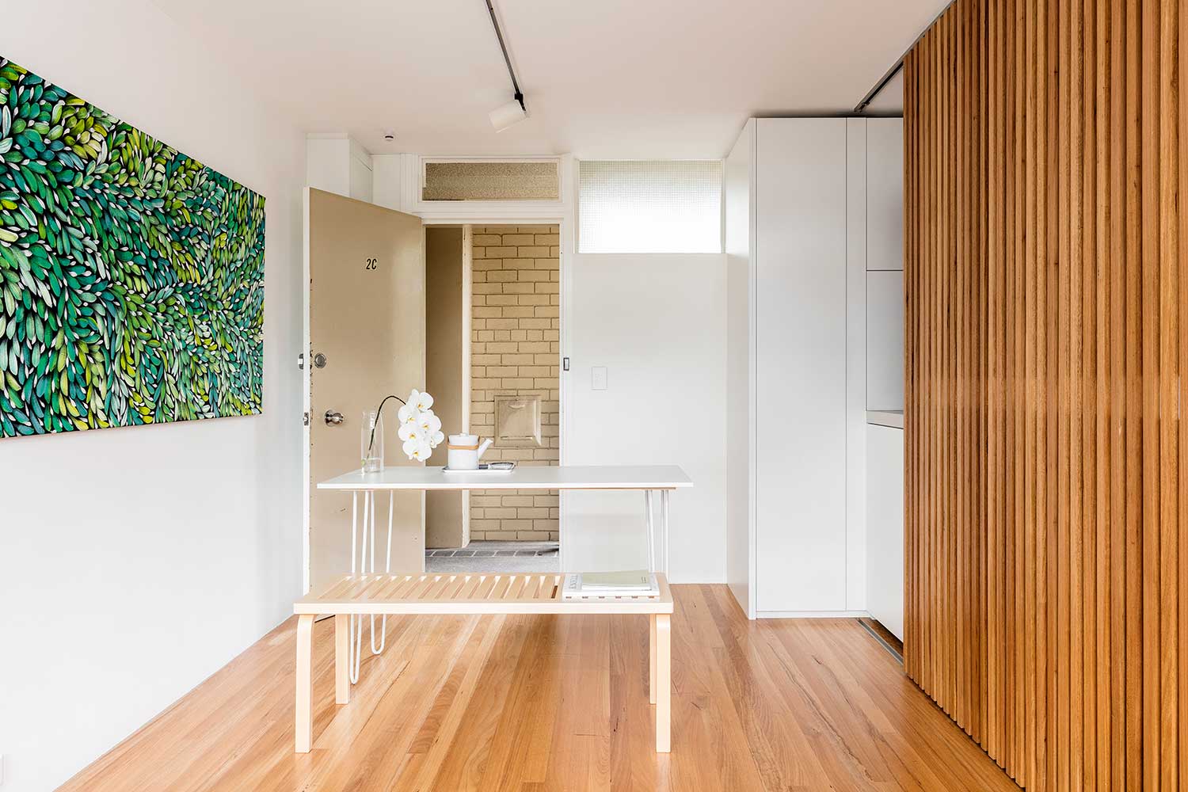Boneca Apartment
Brad Swartz Architects
Australia
Aptly named Boneca (‘doll’s house’ in Portuguese) – this 24-square-metre Sydney apartment has a sense of luxury and refinement that transcends its compact size. The brief for redesigning this 1960s studio apartment was to make it a liveable, beautiful space that offered a separate bedroom and living area, a luxurious bathroom and a walk-in robe. That’s no small feat given the tiny footprint. Brad Swartz Architects’ re-planning of the interior aligned kitchen and bathroom back-to-back at the rear of the apartment, followed by a sleeping alcove, partitioned by the walk-in robe and ‘secret’ access to the bathroom.
In redistributing services, a dark apartment was turned around, bringing the bedroom into the light. Kitchen, bathroom and wardrobe all make full use of every corner and niche with concealed storage or display. The sleeping alcove is elevated to incorporate storage beneath, while its interior ‘wall’ is angled for a more expansive sense of space and increased light from the entry into the apartment.
The reconfiguration splits the apartment in two halves, with a floor-to-ceiling sliding screen to control the relationship between them. Amenities and storage on one side, flexible open space on the other. Critically, the redesign alters the existing relationship to windows, bringing the leafy neighbourhood views more fully into focus, and filling the living area and sleeping alcove with light. A simple of palette of high-quality material finishes (timber, stone, mirror and tile), underscores the new planning, lending luxury to the compact kitchen, bathroom and walk-in robe.
The City of Sydney Council and NSW state planning controls specify minimum one-bedroom apartment sizes of 50 square metres plus 8-square-metre balconies for new apartments, which sell at relatively unaffordable prices compared to nearby suburbs. Consequently, the Boneca Apartment asks: ‘Is Sydney is ready for micro apartments as legitimate housing?’
Photography: Tom Ferguson.




