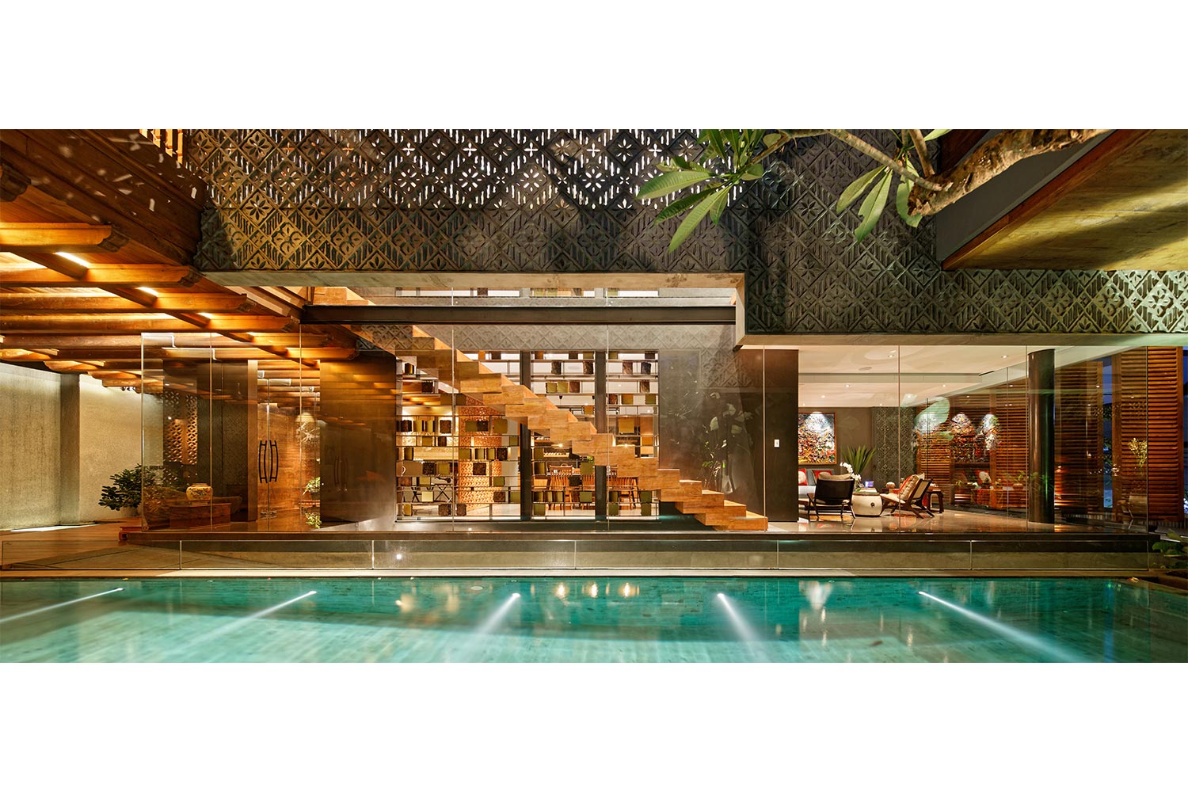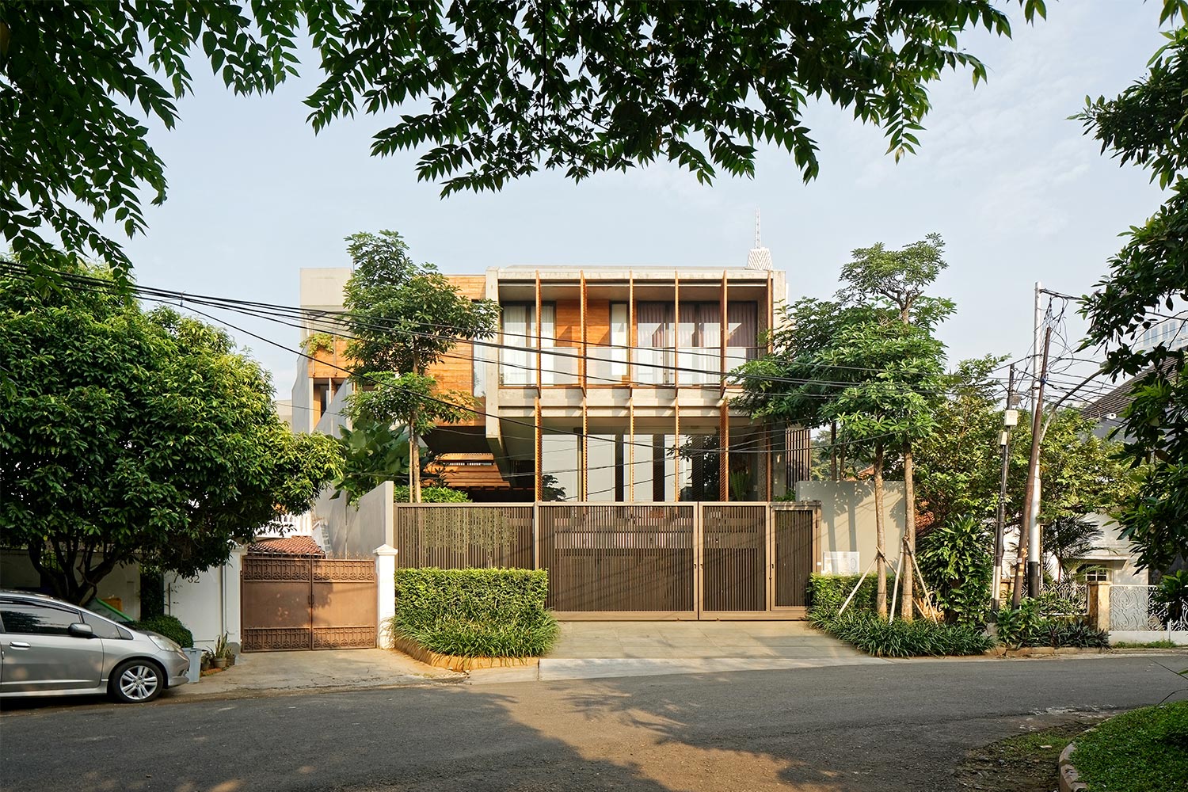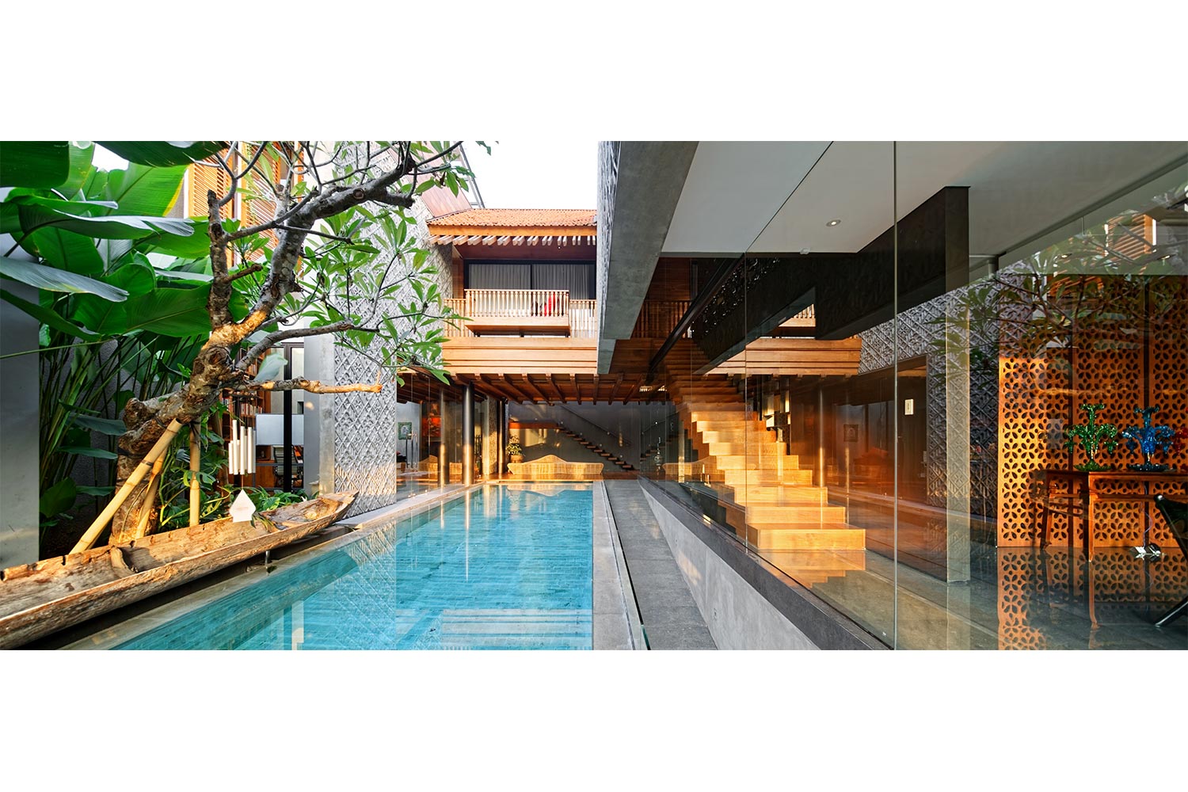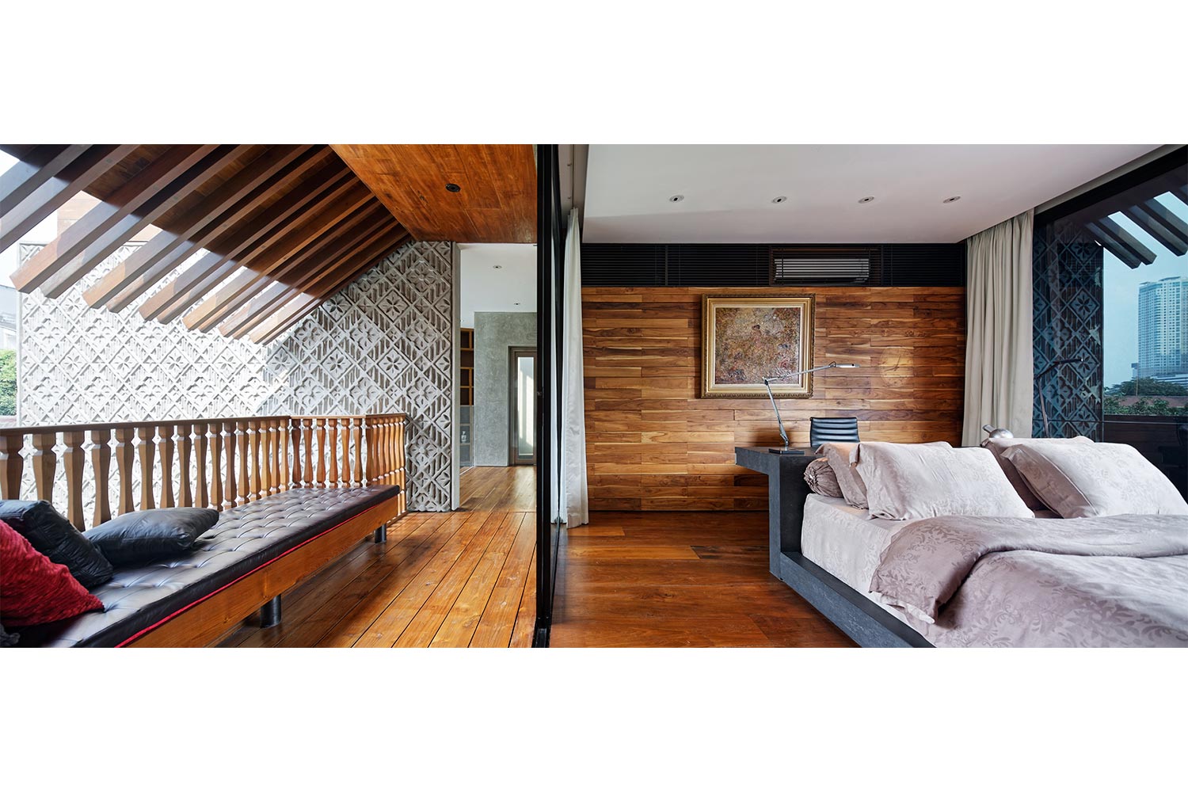Rumah Batik Dempo
Wahana Architects
Rumah Batik Dempo was motivated by the needs of a Jakarta family consisting of husband, wife and two children. The couple (of Javanese descent) has a keen interest in art and antiques and has a great appreciation for Javanese culture. However, they also have a modern and open-minded outlook. They dreamt of a comfortable and restful home that could also accommodate their hobbies.
The challenge for Wahana Architects was to accommodate all these needs on an irregular plot of 427sqm without reducing spatial quality and while establishing a sense of harmony with the surrounding environment.
The house represents the character of the clients; it is a modern form that is ‘wrapped’ and ‘bridged’ by traditionally inspired elements. The U-shaped plan surrounds a swimming pool that reflects sunlight and helps to lower the indoor temperature, also making an informal transition zone between the two main masses of the house. The U-shape of the plan allows for good cross-ventilation and also enables a significant amount of daylight to enter the space, thereby reducing electricity usage.
The two zones (communal and private areas) are ‘wrapped’ by GRC in a kawung batik motif – representative of Javanese culture – and wood elements that interpret the locality. Recycled timber was incorporated for the facade. It was collected from a dismantled house in central Java. Other repurposed components include a bedhead in the children’s bedroom (which was made with part of an old car) and smaller elements such as antique basins.
The family loves to gather in their humble living room on the second level – a room that has no furniture, where they sit cross-legged and lay on the carpet as per the traditional Javanese lesehan (eating) style. This lifestyle habit accompanied them from their old house. Art and antique furniture is displayed throughout the home. The family considers art to be their way of life.
Photography: Fernando Gomulya




