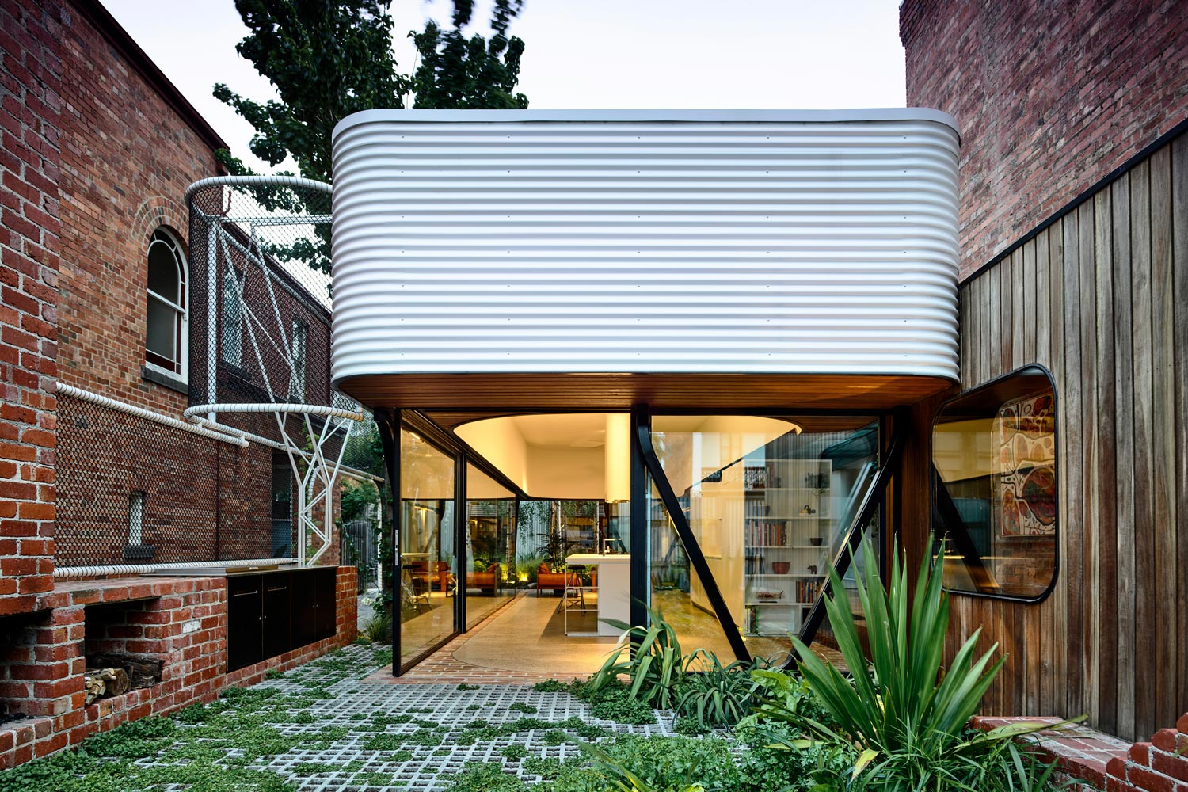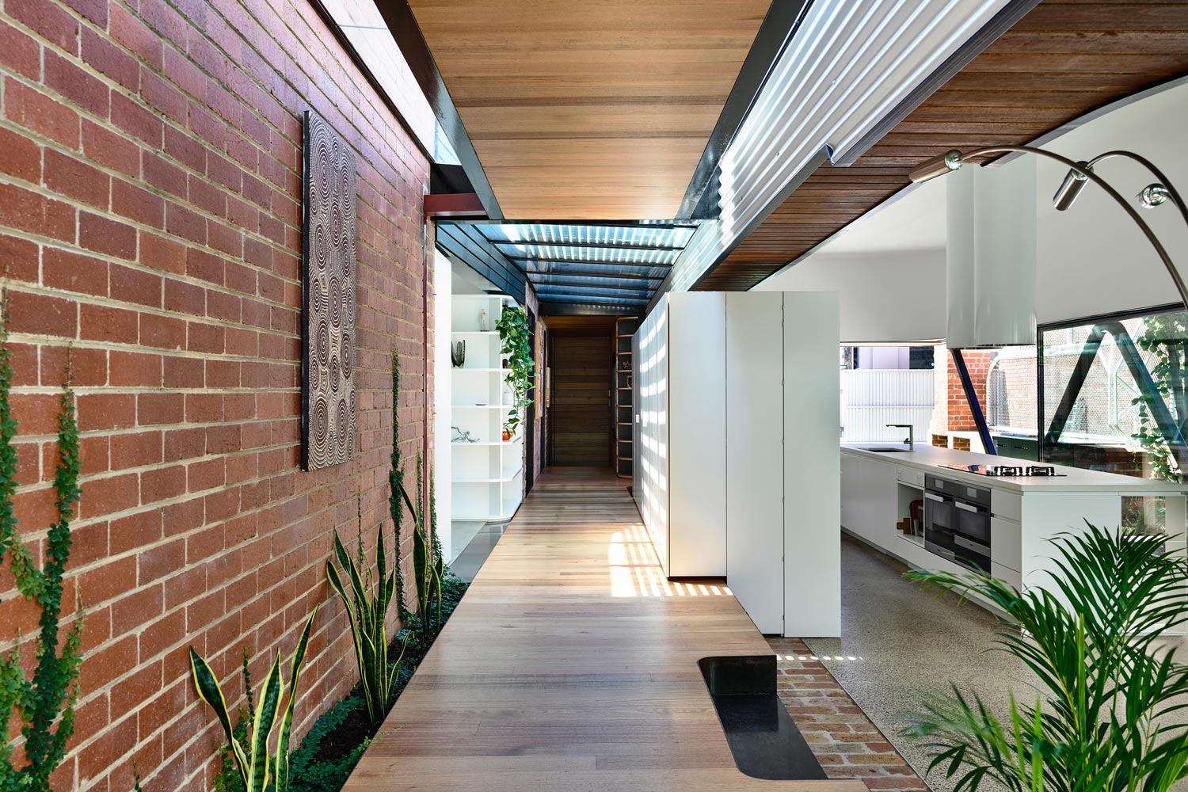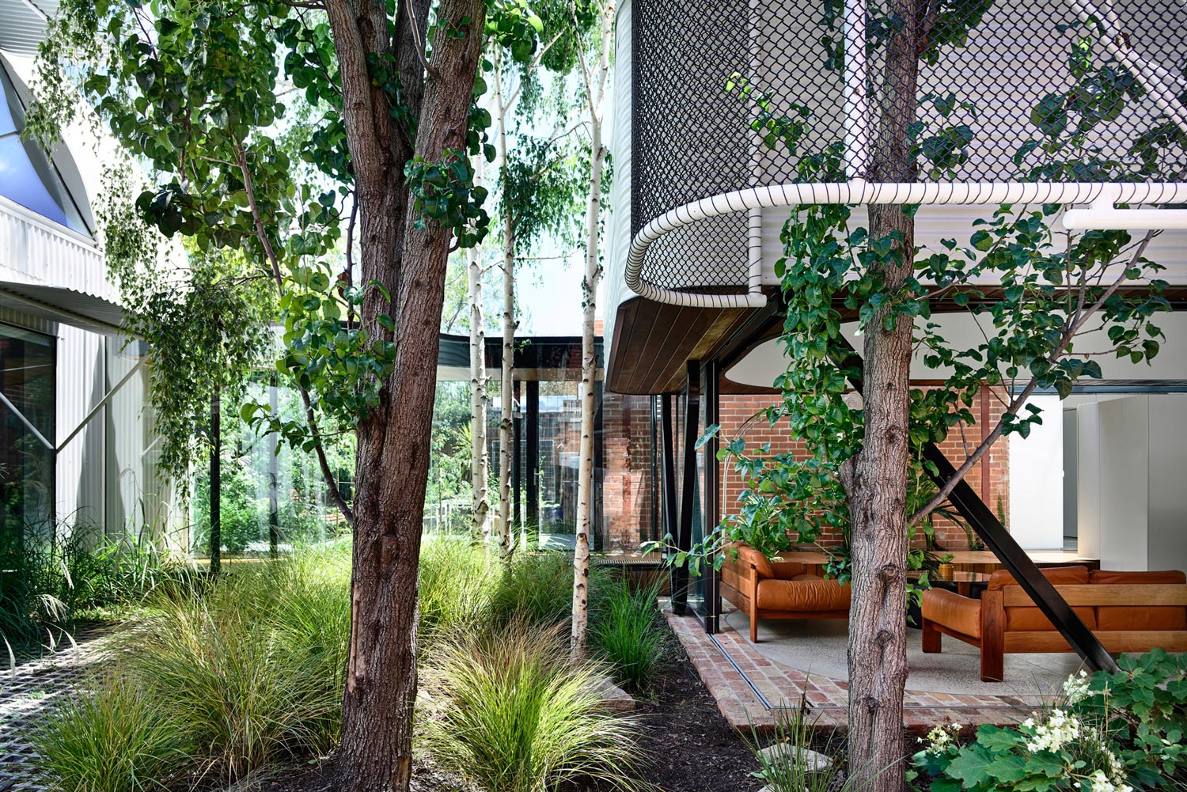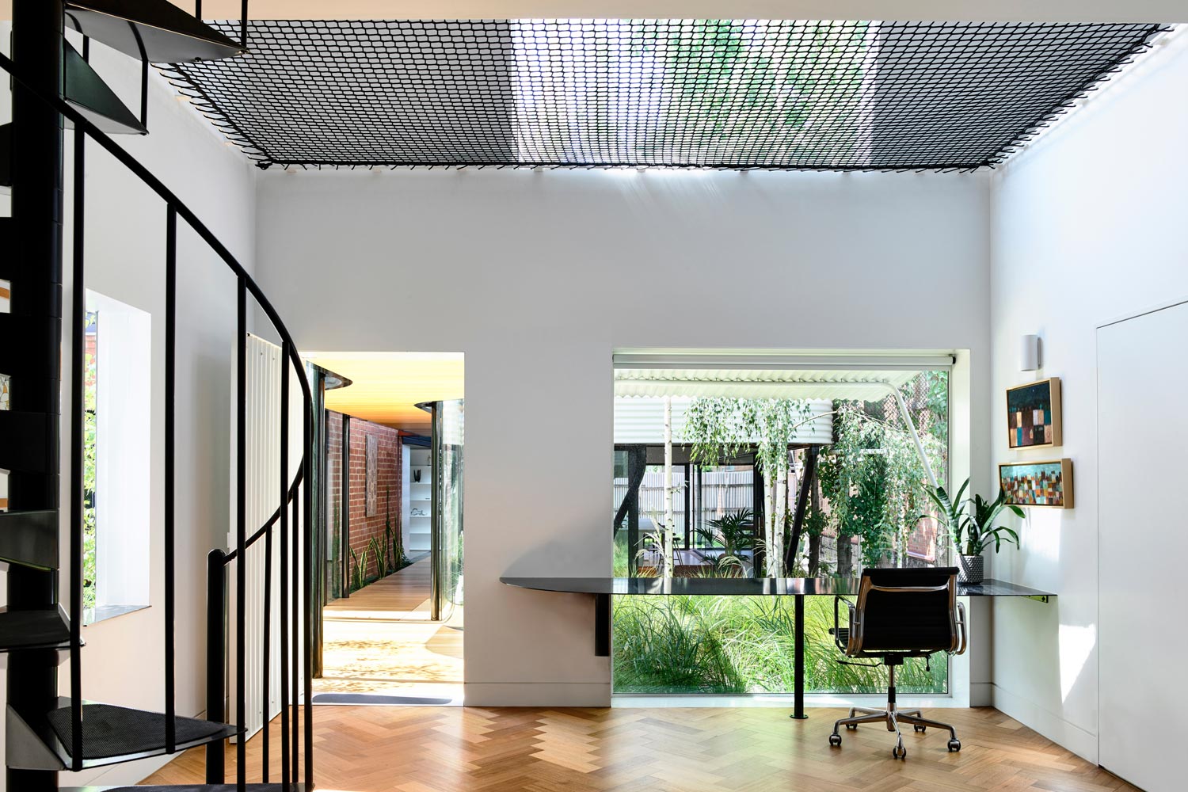King Bill
Austin Maynard Architects
A family of four asked Austin Maynard Architects to design their ‘forever house’. They asked for a renovation to their two-storey terrace home, incorporating the empty garden site to the east and re-using the old stable building at the rear. Long time Fitzroy locals, the clients chose not to capitalise on their block by exploiting the vacant site. They wanted more living space but they had no intention of maximising the economic yields by creating a huge home. Instead they sought to give something back to the suburb they love through a rich and generous garden.
Located in the vibrant back streets of Fitzroy, Melbourne, the house is one of five terraces built circa 1850. Recognising the importance and heritage significance of the area, the terrace facade remains untouched. A glazed corridor now runs along the eastern outer wall, linking the old house with the stable (garage with two-car stacker and parents’ retreat with study, bathroom, bedroom and elevated net) and the new glass pavilion (which houses kitchen, living and dining). At King Bill, Austin Maynard Architects set out to completely re-think terrace houses and the principles that created them.
The architects looked at the house as empty spaces that needed new purpose. Holes have been punched through the brick boundary wall on the east and the entrance has been moved to the side to become a light filled corridor linking the old house with the stable and pavilion. With the entry moved, the original terrace entry porch is now a garden and the entry corridor is now a bathroom. As with many Austin Maynard Architects projects, the spaces created vary greatly in nature, thereby enabling the users to occupy spaces that best suit their mood at any specific time. Retaining the existing trees was fundamental to creating a variety of spaces.
Austin Maynard Architects were determined to maintain and encourage a significant garden, to enrich the block, to contribute greenery to the street and to create another pocket park in Fitzroy. Instead of clearing the site (the easy option), great care, consideration and even greater lengths were taken to save the trees. This was a project in itself.
For two centuries, Fitzroy has been a highly diverse suburb. Its history of boom and bust is written in its buildings, which has created a diversity and eclecticism rarely seen nor maintained with such affection. Fitzroy is not nostalgic about its heritage, it engages with it. King Bill house is a love letter to Fitzroy – a collage of its built history, textures, forms, order and chaos.
Photography: Derek Swalwell




