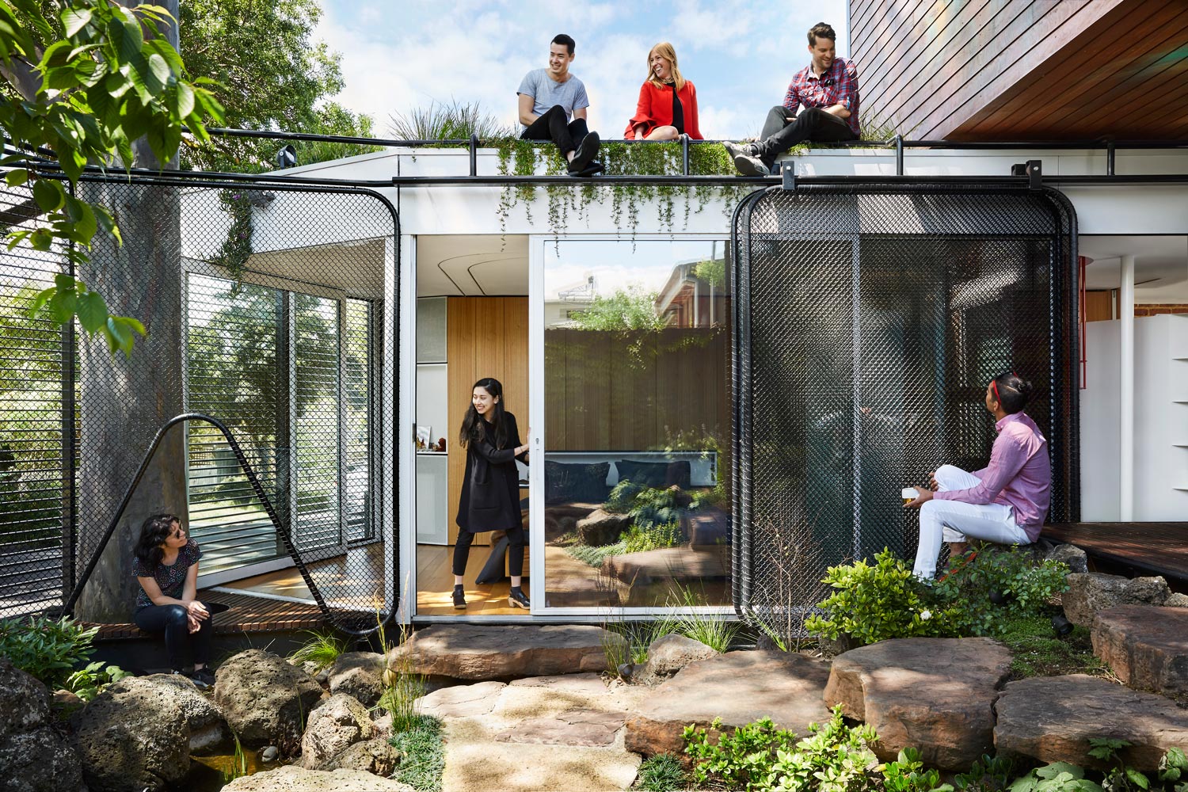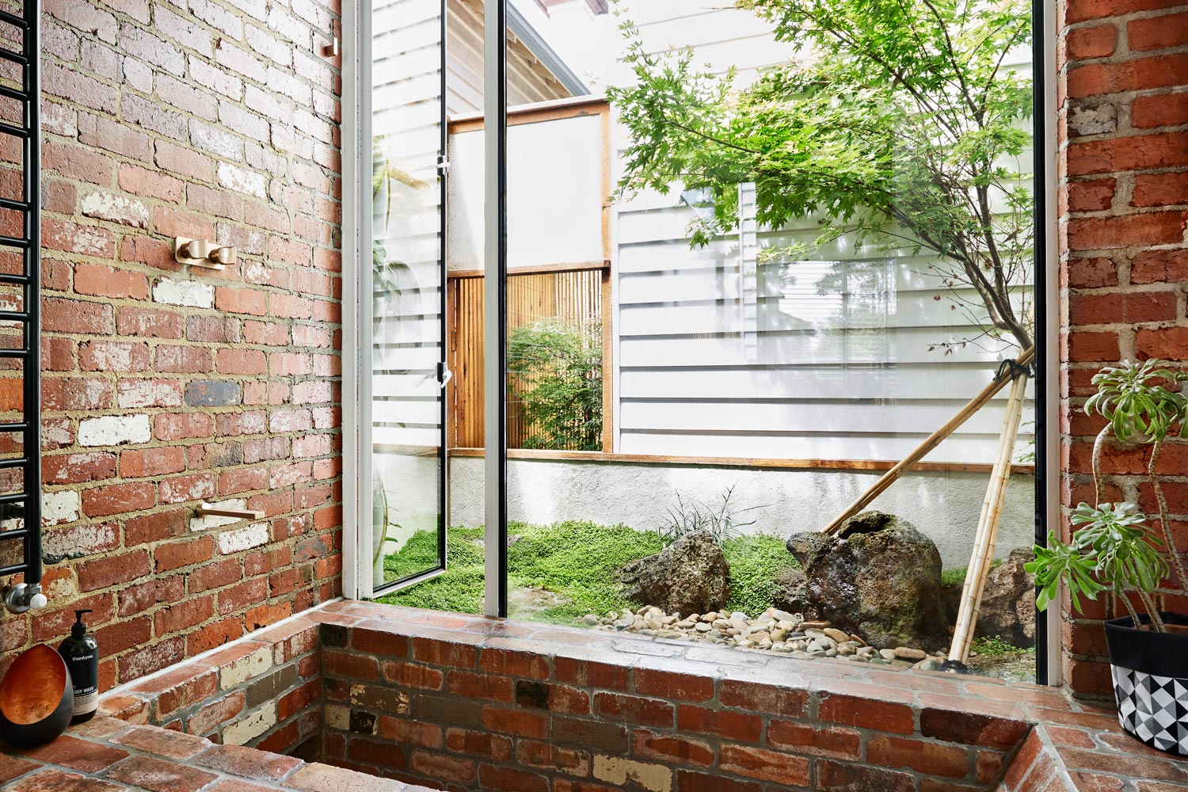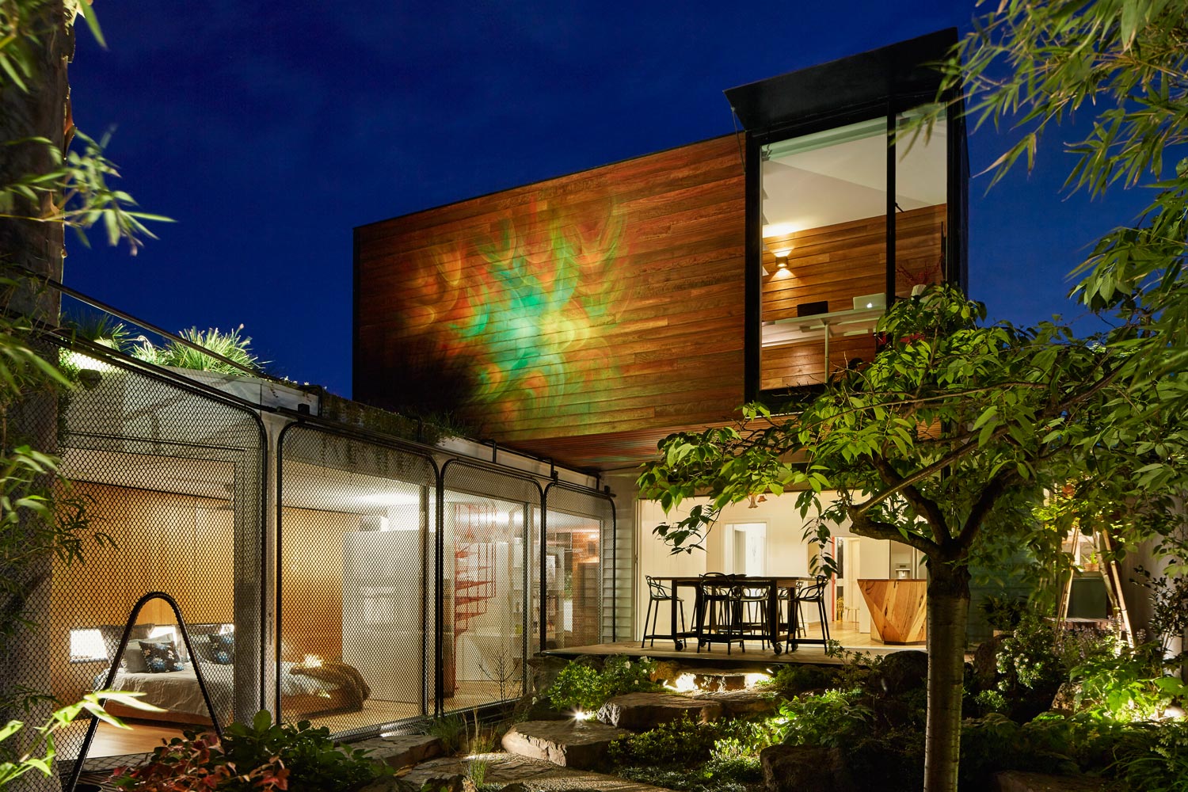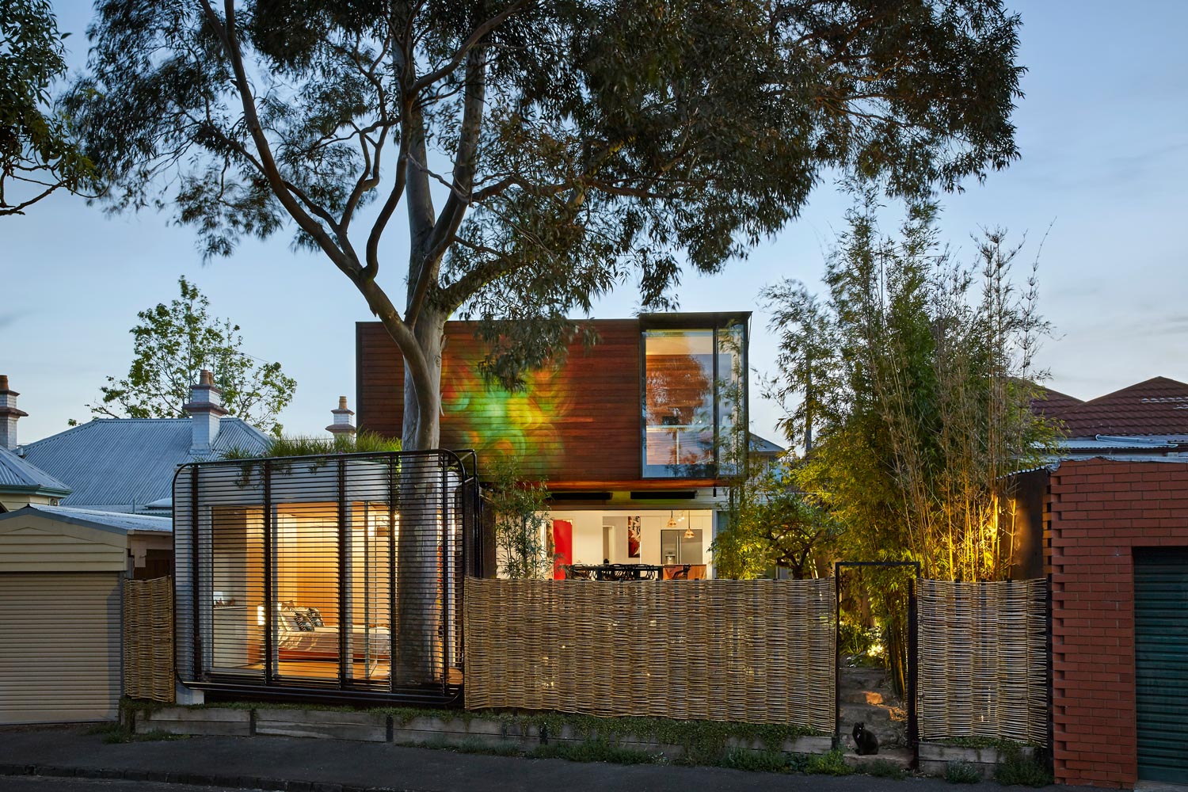Kiah House
Austin Maynard Architects
Kiah House is an addition to a 1927 weatherboard cottage in North Fitzroy, Melbourne. The extension comprises two independent pieces of architecture: the master bedroom ‘haven’ (which sits beside the original house) and the office poised above. The original Victorian-era house has been respectfully restored and updated with a new kitchen and bathroom. It has also been given a second entrance at the rear (an unusual road layout having led to some houses having two street frontages), and thus the home challenges the suburban binary of the ‘frontyard’ and the ‘backyard’.
The owners, Angela and Rahul (and their three cats), had a clear idea of what a home meant to them: a sanctuary. They wanted a light and airy house, with a “strong and positive vibe” in which to entertain friends and family, and also to relax and meditate. Private and shared spaces spill out into the garden yet are adaptable enough to create solitude and privacy when needed. The master bedroom ‘haven’ opens up to the garden and ponds via sliding double-glazed panels, blurring the lines between inside and outside. The roof of the retreat is covered in plants and edible vegetation to provide insulation as well as a buffer to falling gum tree limbs. Accessed via a modest ladder, the green expanse also means the study is not overlooking a dull roof. Instead, Rahul (a film maker who works from home) looks out on a thriving roof garden.
The number of employed Australians who work from home has dramatically increased to over 30 per cent of the entire labour force. For many, the kitchen table or an awkward corner of the lounge is not a productive or feasible way to get work done at home. Rahul asked for a dedicated place to work each day. His office is elevated and feels separated and private. The mural on the side and underneath of the timber-lined office is Awakened Flow by Seb Humphreys (a.k.a. Order 55).
A towering gum tree dominates the backyard. It has been the wise old elder of the home for decades. Rather than shy away from it or cut it down (as some of the neighbours requested), it was embraced – metaphorically and physically. Its base is encircled by a small deck where the owners can sit and meditate. The bathroom also responds to the desire for a sanctuary. The sunken brick bath has an earthy character similar to an ancient onsen and offers a strong connection to a small private garden.
Once a cold, uninsulated weatherboard cottage, Kiah House is now a high-performing sustainable home. The timber used throughout the kitchen is over 100 years old, salvaged and recycled from the CSR sugar mills in the nearby suburb of Yarraville. The red clay bricks in the bathroom were all salvaged and recycled from demolition sites around Victoria, cleaned by hand without the use of chemicals or machinery.
Photography: Tess Kelly




