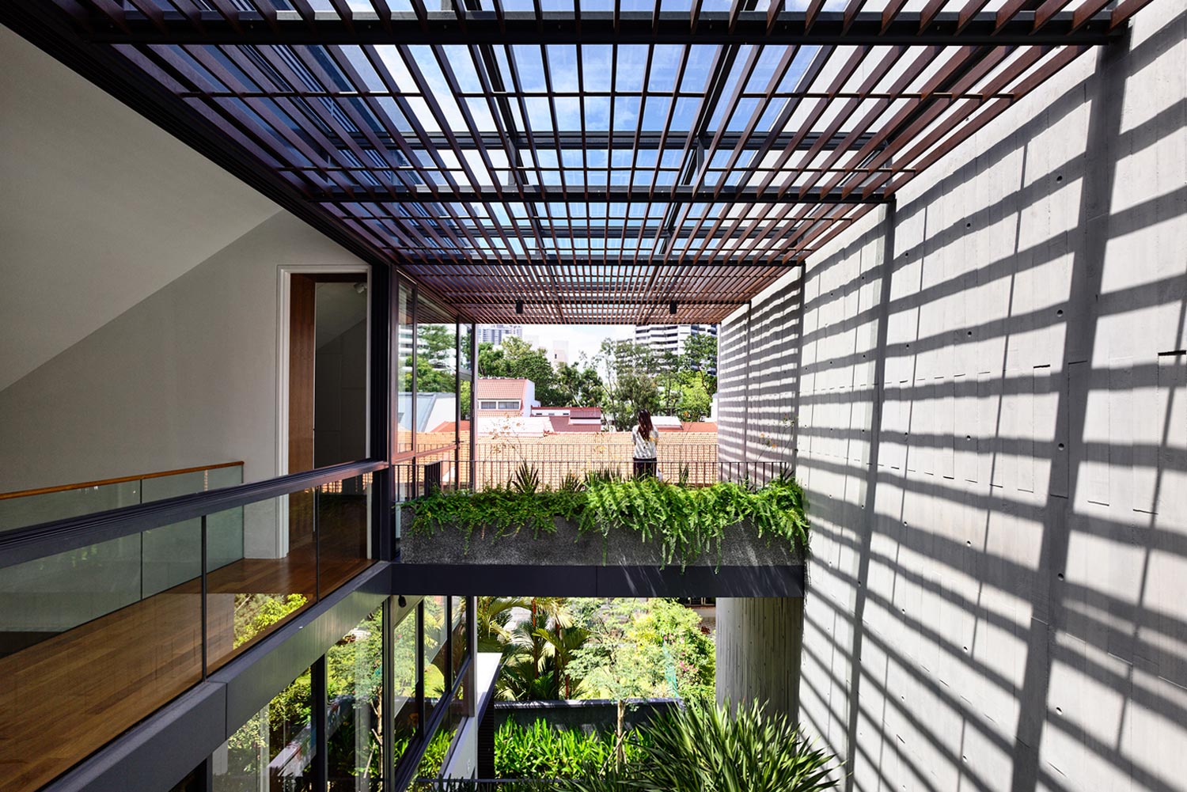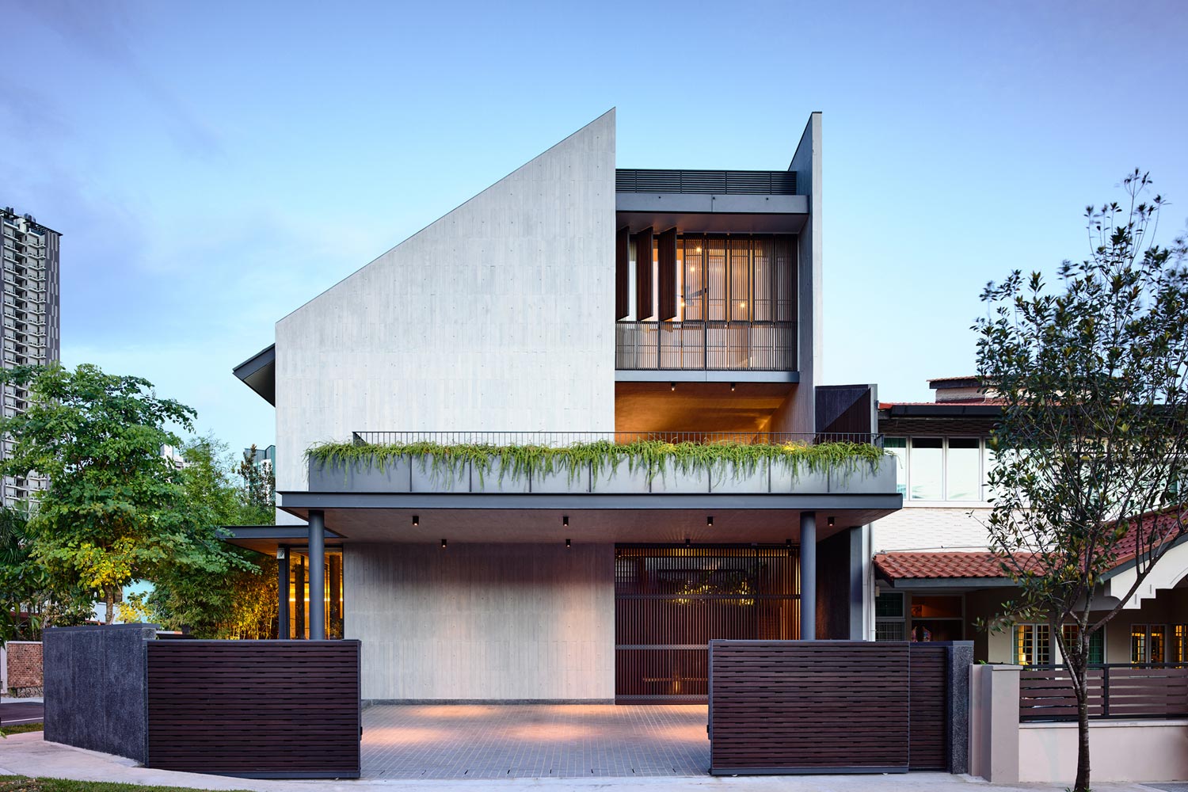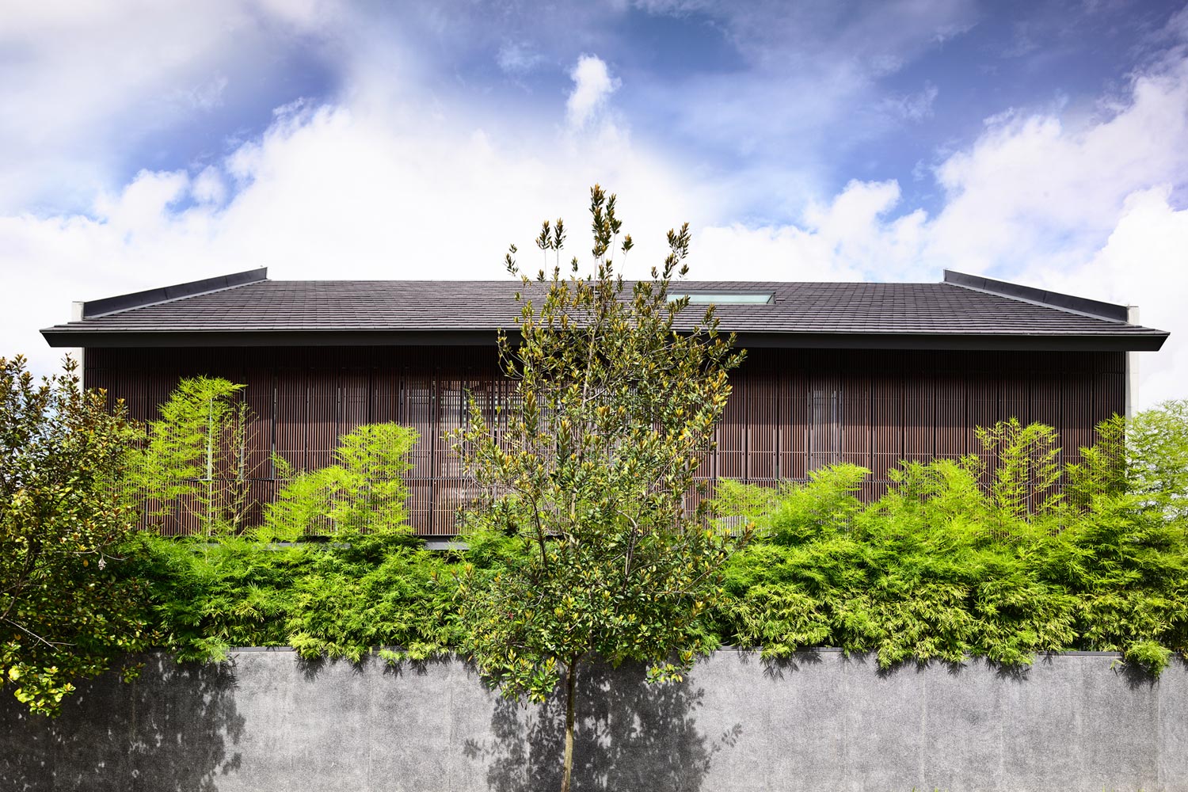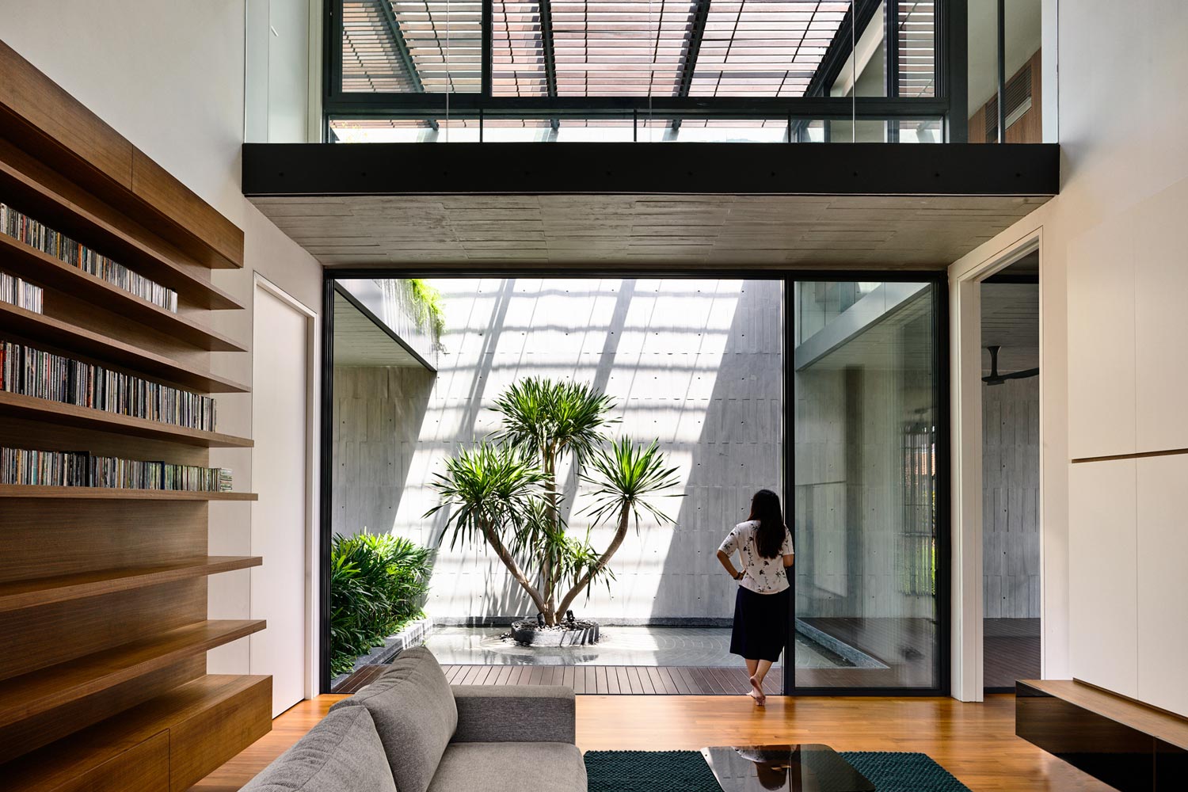Cascading Courts
HYLA Architects
This north-westerly facing corner semi-detached house is located in the west of Singapore. The clients gave a functional brief for their family, consisting of a working couple with three kids and elderly parents. As such, the house was designed as a multi-generational home with multiple levels, private zones and common areas. The grandparents live on the ground floor, the second floor is for the kids, and the parents take the top floor.
The three levels are interconnected by cascading courtyards between the house and the party wall. These external spaces are covered with an all-encompassing glazed roof and timber pergola, which provides shelter from the rain. Yet the courtyard zone is very well ventilated, being completely open at both ends. The main courtyard is at the second level, with a feature tree set in a pond and the family room opening to it. There is also an entrance court, a private court for the grandparents and a third-level terrace.
The house is located on a typically sized semi-detached site. As such, it is able to incorporate five bedrooms, a family room, a study and a music room, and there is still be enough space for a series of external areas that are private, sheltered and landscaped. These cascading courts offer the richness of interlocking spaces and also give visual continuity to the three levels of the house.
The design is a reinterpretation of the landed house typology in the tropics. Through the introduction of external covered courtyard spaces rather than internal atriums, light and ventilation can enter the house without the build up of heat.
Photography: Derek Swalwell




