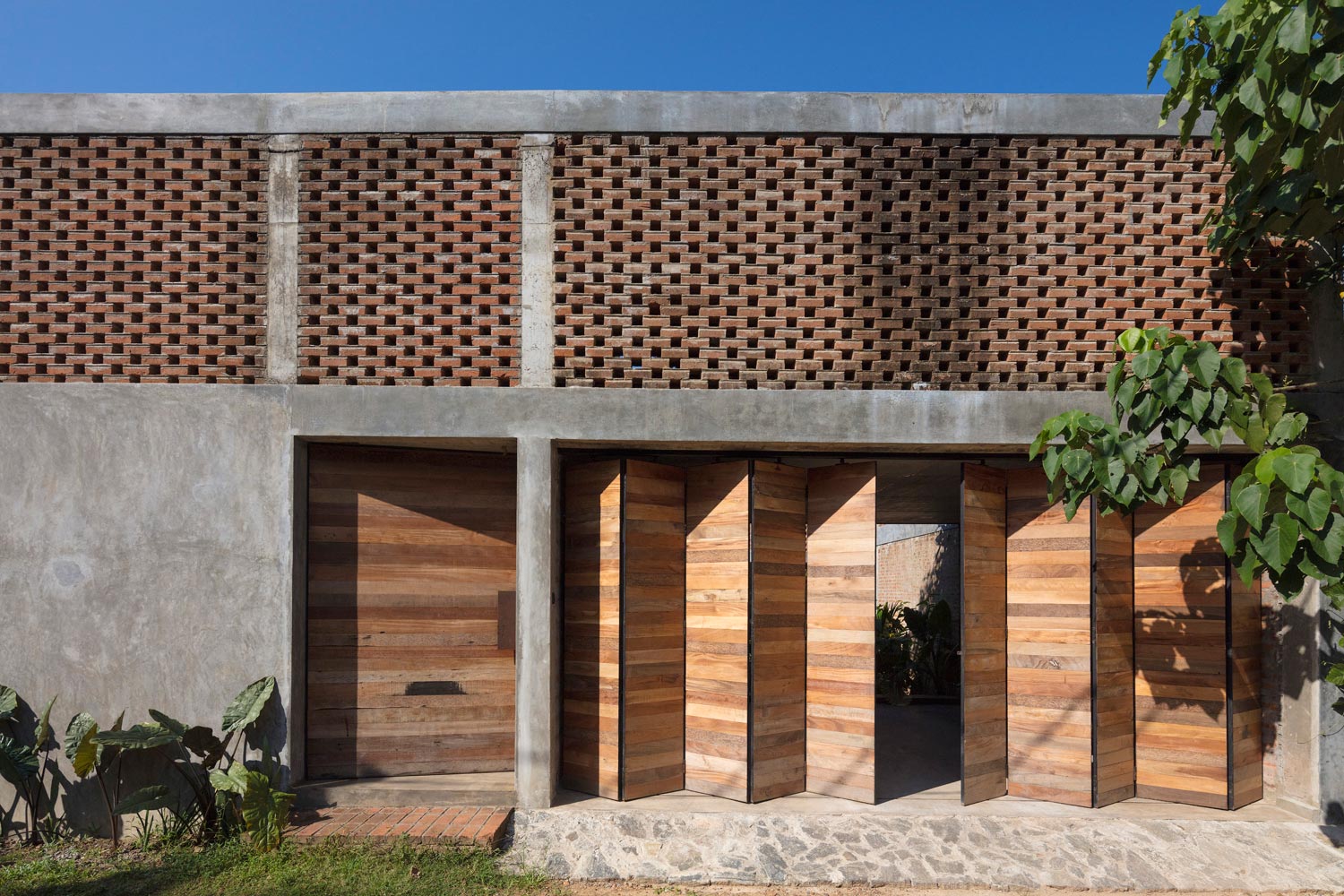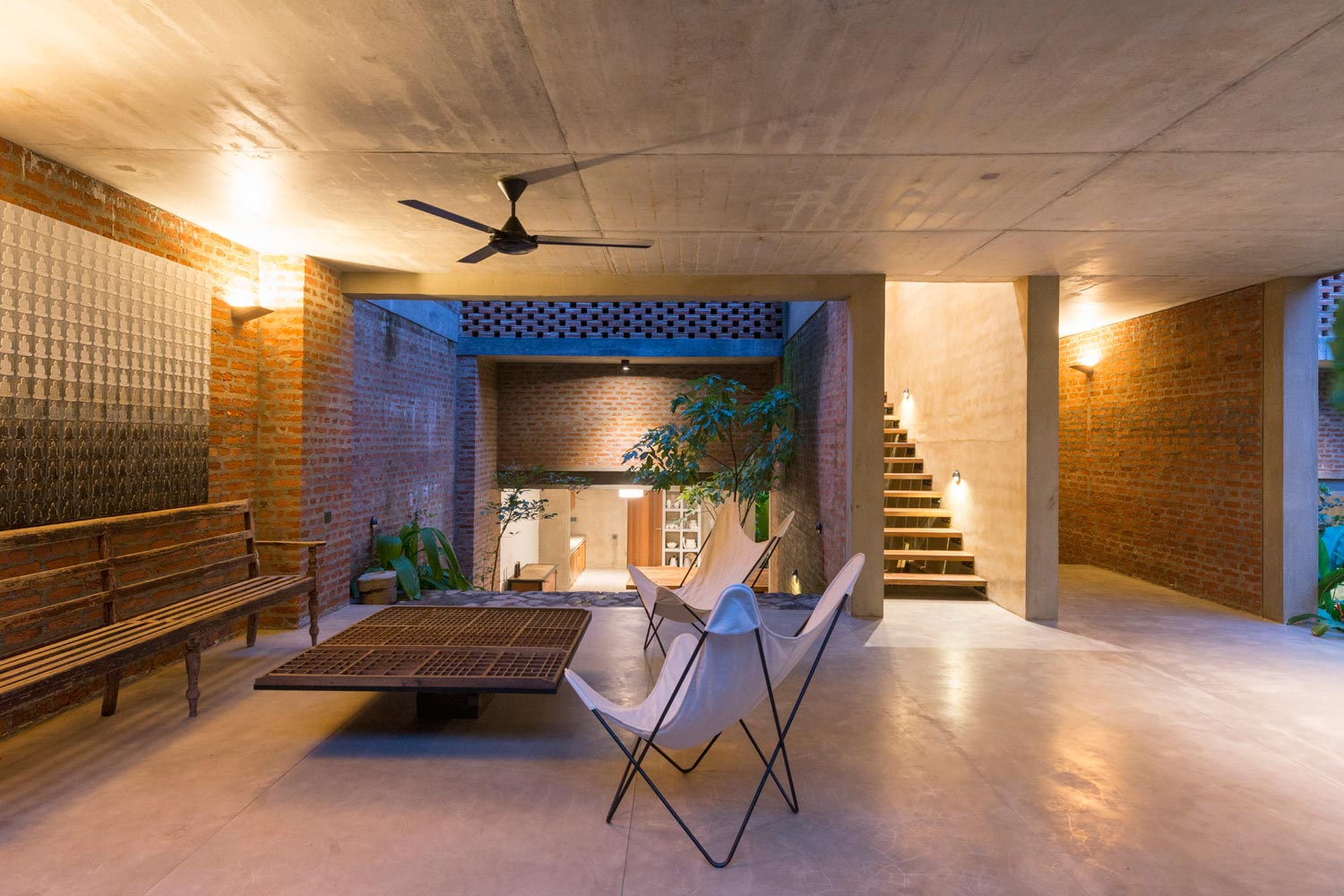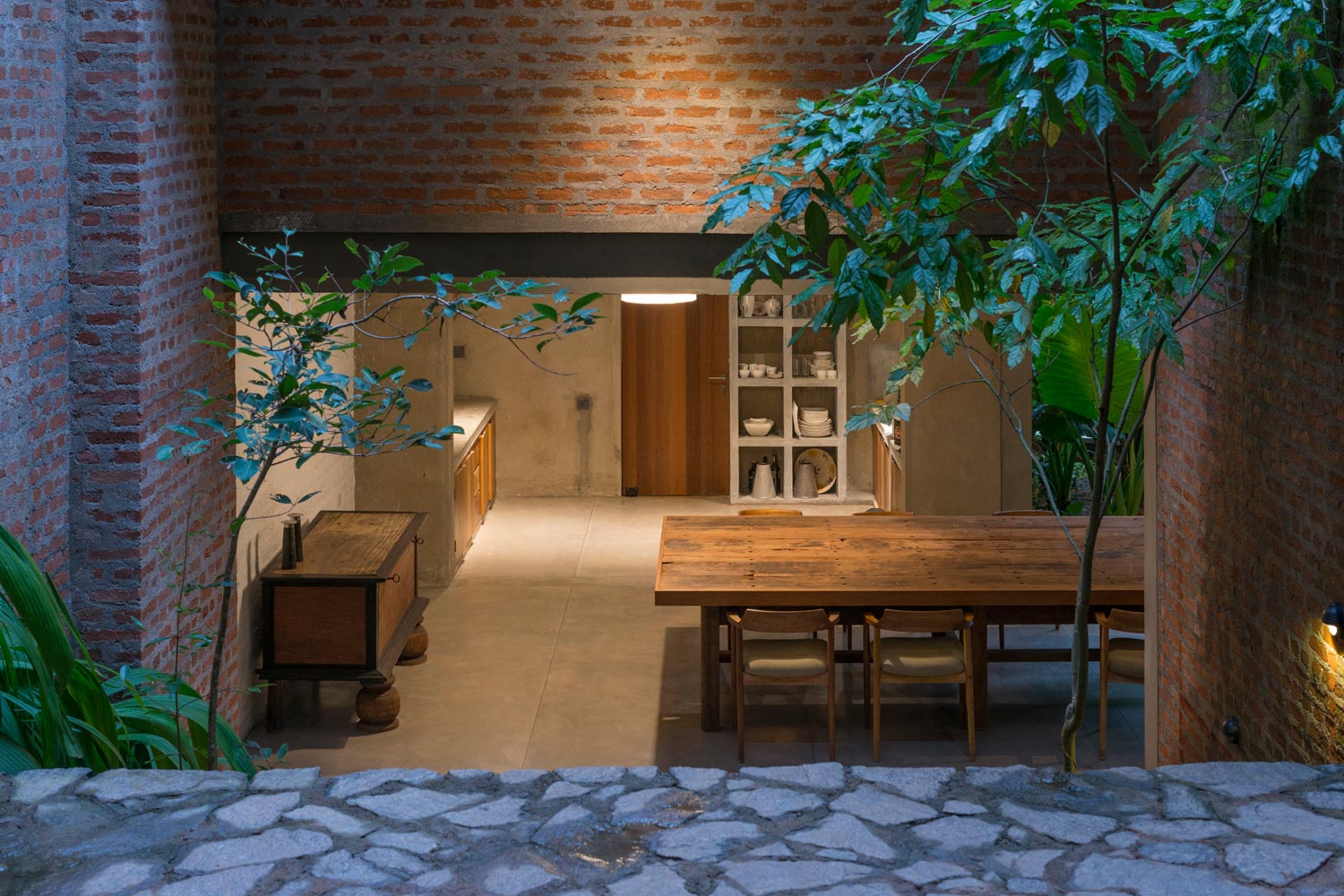Artist Retreat at Pittugala
Palinda Kannangara Architects
The clients – a contemporary Sri Lankan artist and an artist-printmaker – desired a space that would function as residence, work space, art storage space and gallery. The budget was very low (approximately USD$65,000), and was acquired by the couple over a three year span. Being cost effective and meeting their simple lifestyle and aesthetic values was the brief.
The retreat-like house is situated on a 3,700sqft sloped site fringing paddy fields and a busy Pittugala expressway. The artists grew up amidst the spectacular ruins of the ancient city of Polonnaruwa, and the design is reminiscent of this. The layout is split level to work with the terrain, avoiding cut and fill processes. The entire house is passively ventilated, being wrapped by brickwork with voids for a cool microclimate within. It is buffered from sounds of the highway by lush internal gardens that create the feeling of a private oasis.
The architecture aims to be a backdrop to the artists’ simple lifestyle, providing them with a close connection to the natural environment. The entire ground floor has the feeling of garden pavilions, roofed but open to the natural environment. These spaces act as work and gallery areas, and lack doors and windows. The ground floor is comprised of the living space, dining-cum-studio, kitchen and garage. The upper floor contains the more private and secure spaces of the residence: three bedrooms and a rooftop lily pond, which serves as a meditative zone. A high-volume studio was a requirement from the client for large scale paintings and sculptures. Wide steps reminiscent of Sri Lankan monastic gardens lead into this studio.
The clients self-managed the project, working with a local bass (workman), and they hand built several items to save cost. This made the process personal and collaborative. A tactile material palette based on a wabi sabi quality (derived from Buddhism) incorporated only locally available or hand-built materials. There is a very minimal use of glass in the entire house (only for windows at the upper level), in keeping with the tropical climate. Above the raw brickwork of the lower level, the upper level is plastered with earth pigments, creating an ochre hue reminiscent of the landscape of ancient Sri Lankan Buddhist temples. Only the studio has been painted white to achieve the light quality required for painting.
Flooring is cut cement, with local rubble used for the wide steps – occasionally broken by Sygzinum trees and wild creepers. All wood used is reclaimed and furniture was modified and adapted by the architects (for example, an old baker’s table became a worktop).
Photography: Sebastian Posingis and Mahesh Mendis




