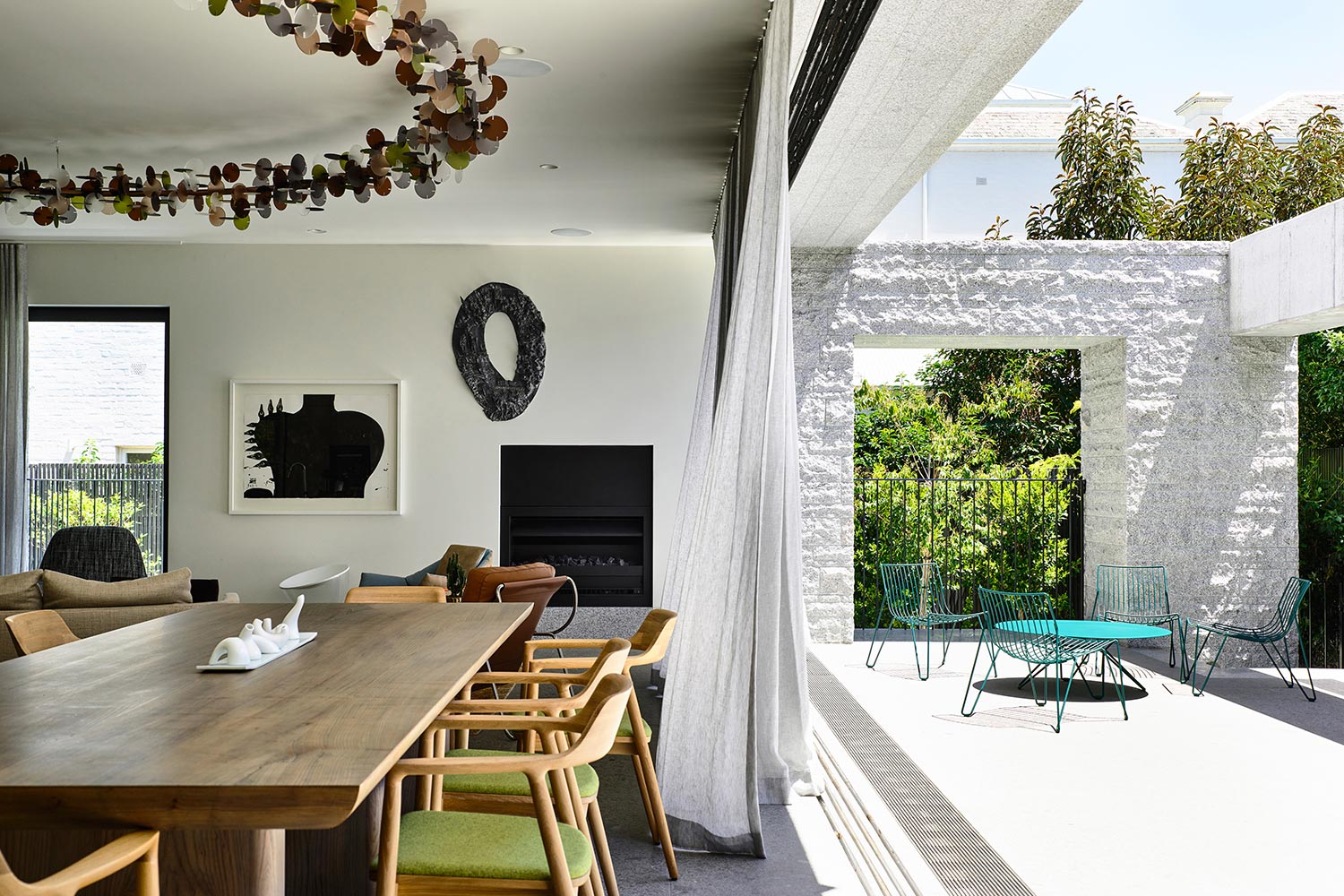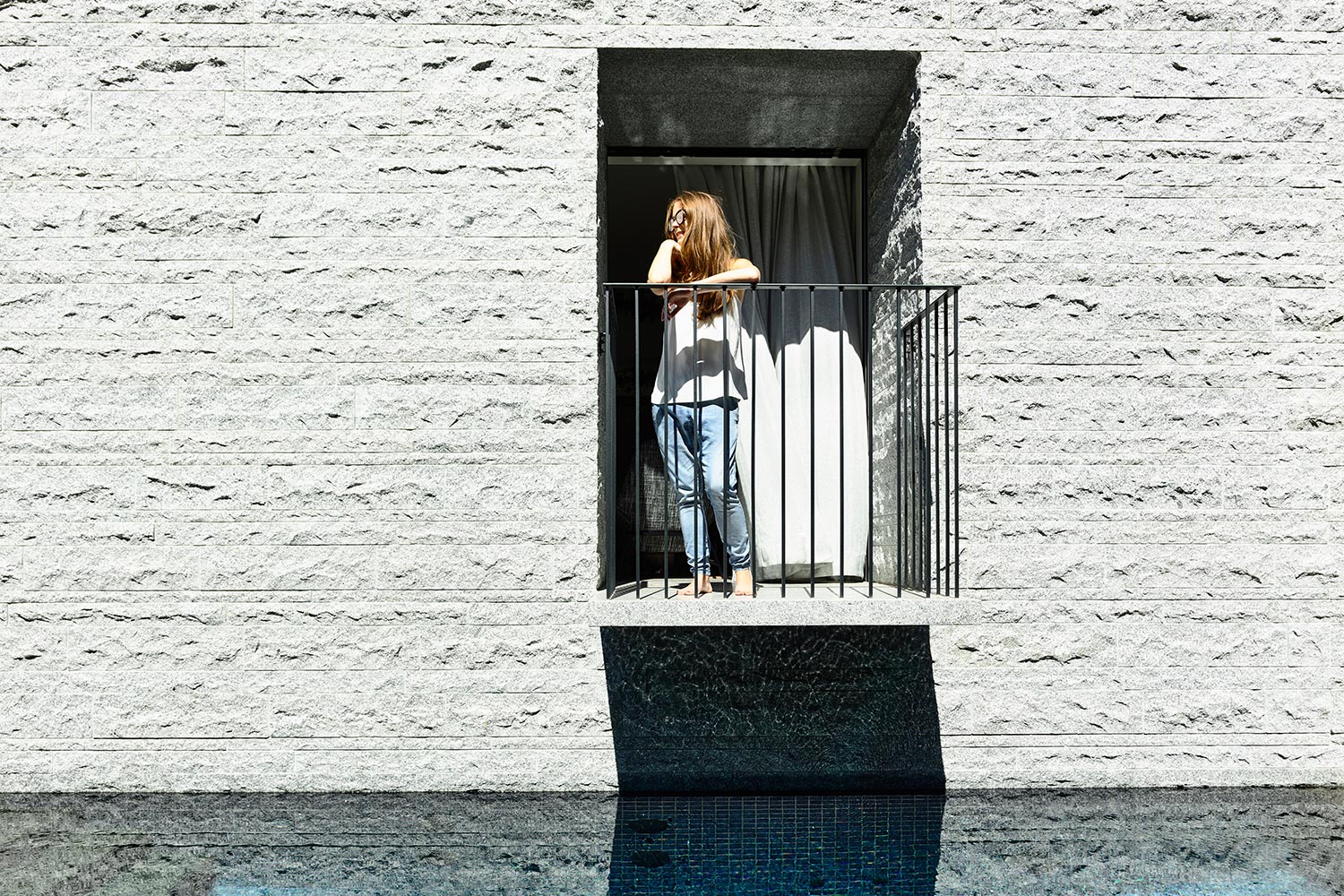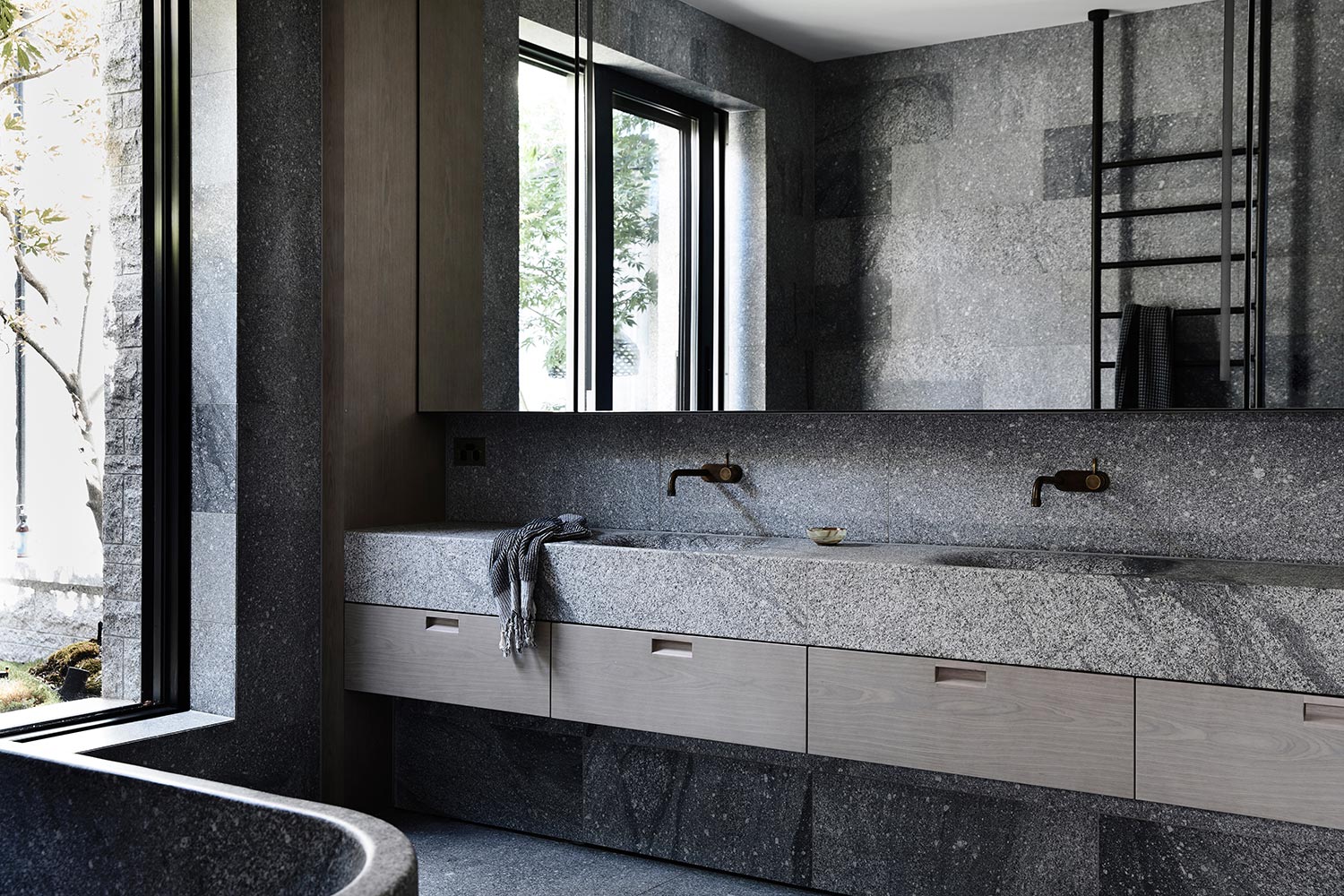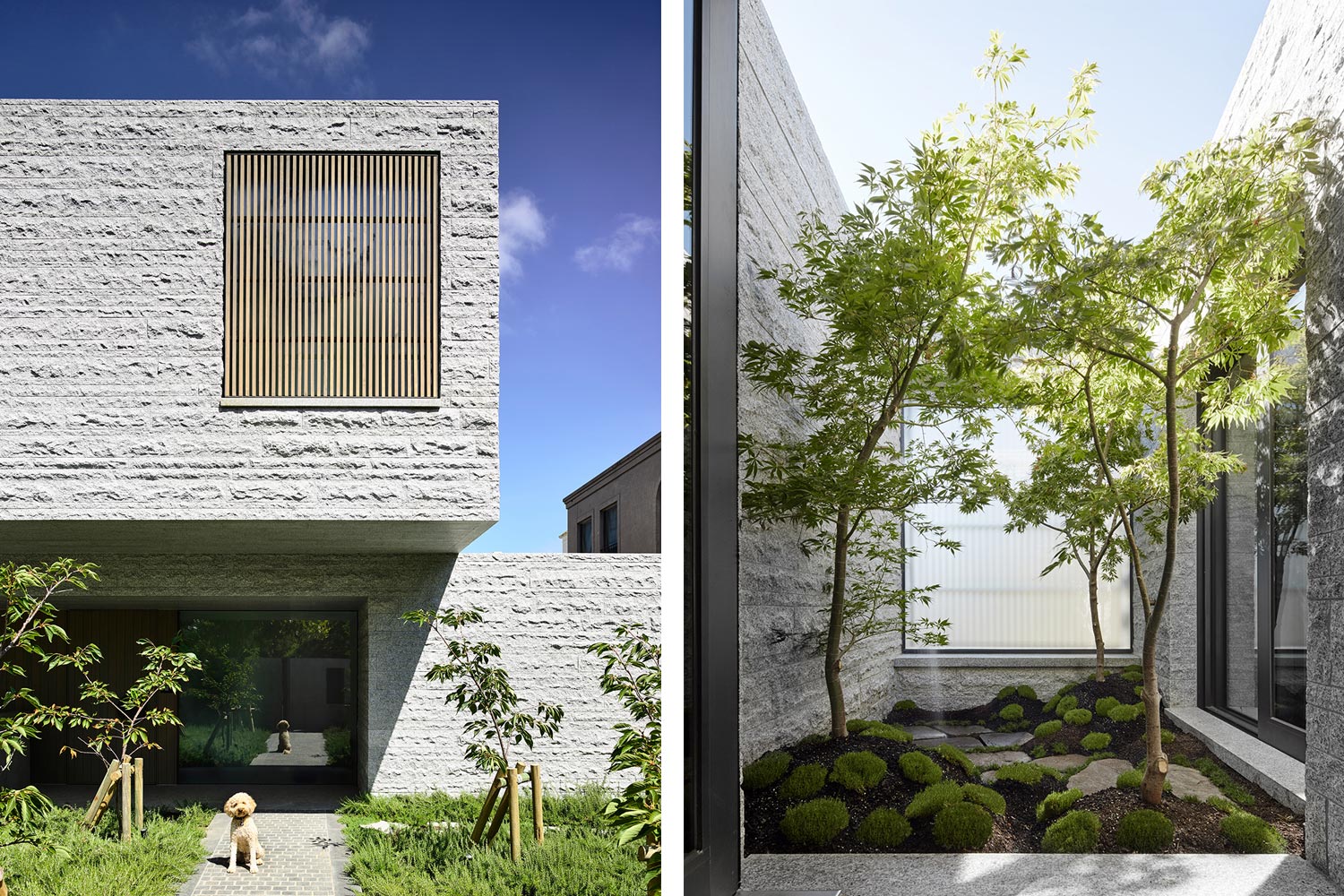Armadale Residence
B.E Architecture
The clients are a vibrant couple who were ready to move from a large family home into something smaller with a greater sense of amenity for just the two of them. They wanted a home that was protected from the street so it could open up inside. Apart from the well-defined brief, one of the key concerns was to have an abundance of natural light.
B.E Architecture wanted this Melbourne house to be protected and solid-looking from the street and sought out a material that reinforced this idea. The granite walling was developed during the early stages of the project, and the material itself became a great inspiration for the resolution and detailing throughout. Different ways of using granite were found to create various surfaces and details: solid stone slabs, benches, window details, bath and basins. Three types of granite were used with particular attention to the finish – from split-faced to honed – to suit different functions.
The architects were keen to make sure light came into the core of the space and that the house could open up internally within the dense urban context. The resulting plan was all about simplicity to get the most out of every space and create an open plan that continues onto the adjacent terrace, creating an indoor-outdoor room. The protected nature of the plan blocks out neighbouring houses and creates an unexpected level of privacy internally, including a private outdoor shower surrounded by a Japanese garden on the upper level.
It is often challenging to balance a clean-lined architectural aesthetic with its function as a practical living space. Because B.E Architecture worked with the clients on all elements of the house (first the architecture and then the interiors and landscaping), everything works well together. Each element functions in a different way to complete the overall relaxed feeling. The clients exude a great sense of joy and the interior elements express that through colour, texture and interesting works of art. The landscaping responds to the clients’ desire to have diverse planted outlooks and terraces without the maintenance of a full lawn.
As a living space, the function of the house is centered on the experience of the clients. It’s more than a building; it’s an environment that celebrates life and happiness. Since the clients have moved in, the home comes alive and every time you pass by it is animated in a different way.
Photography: Derek Swalwell and Peter Clarke




