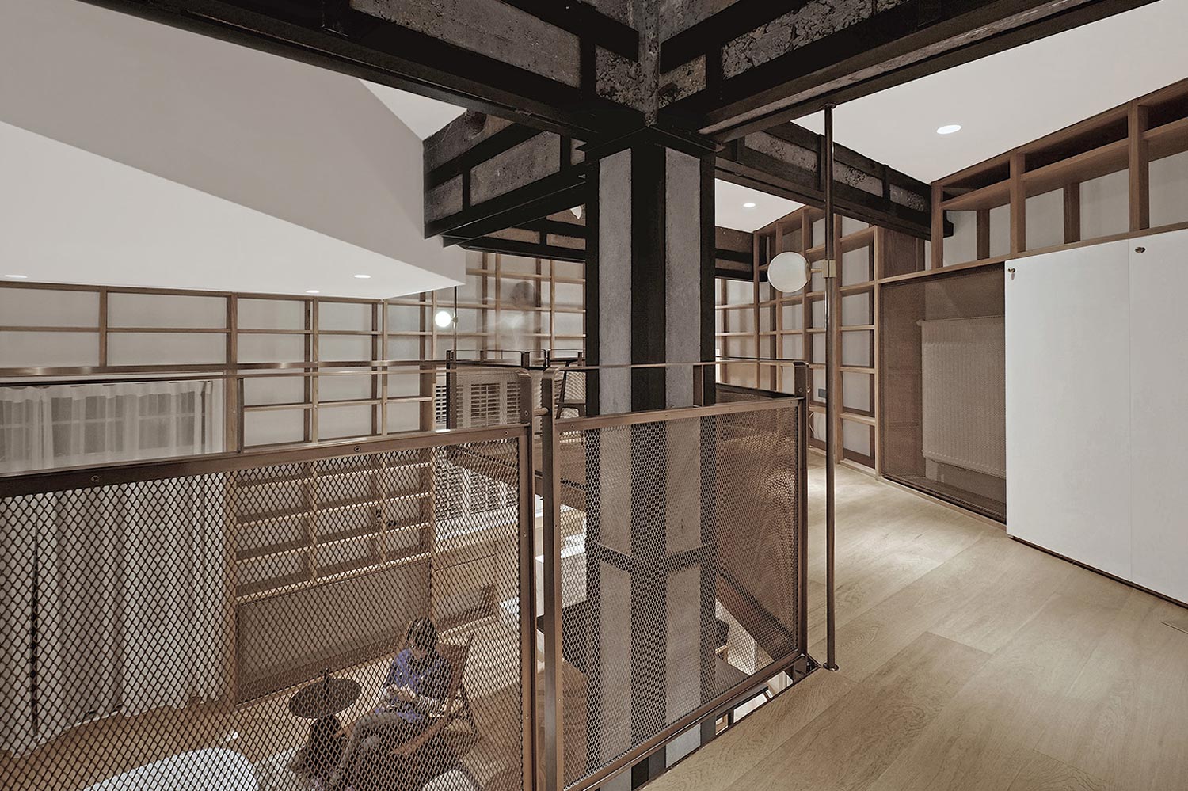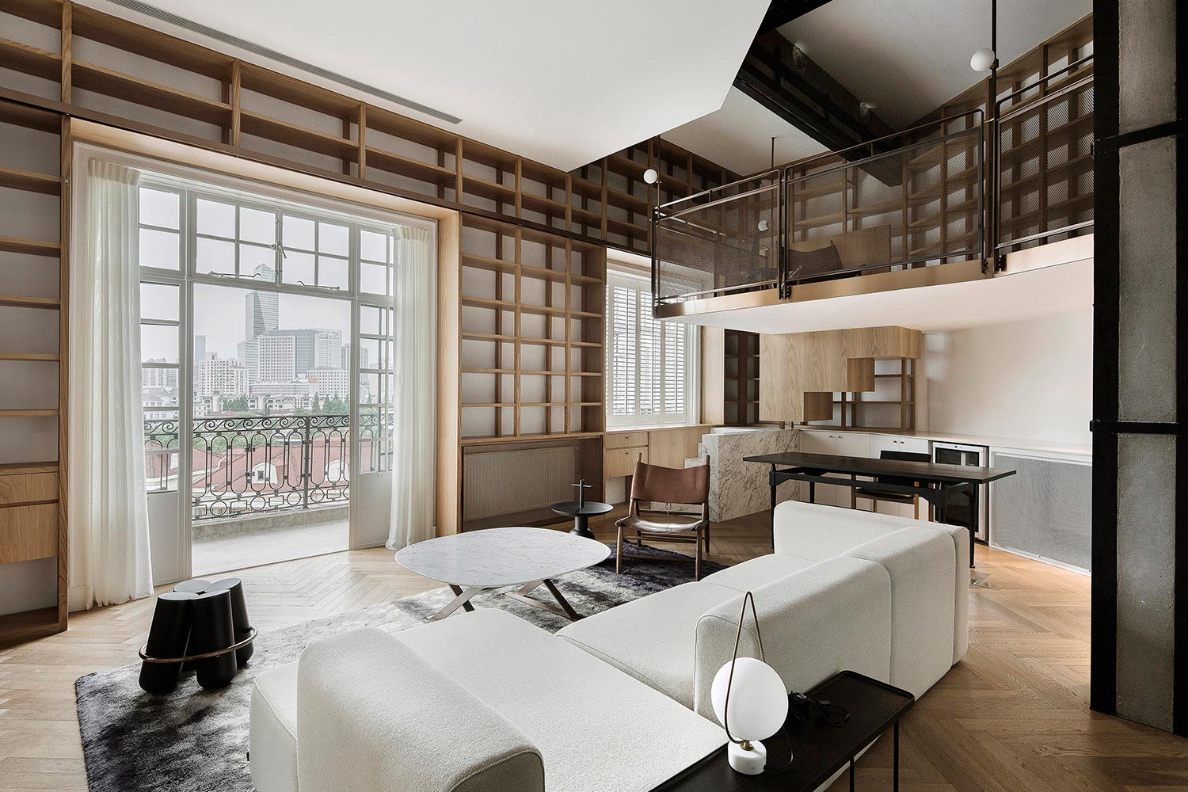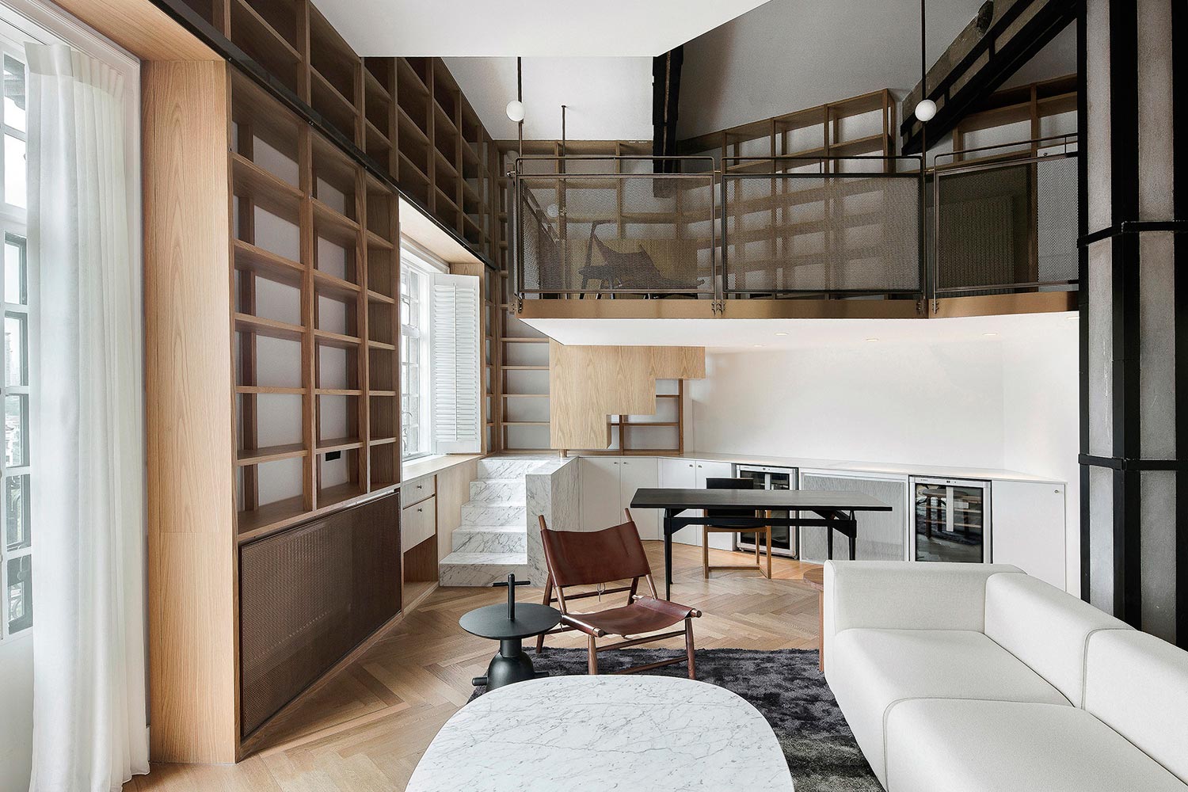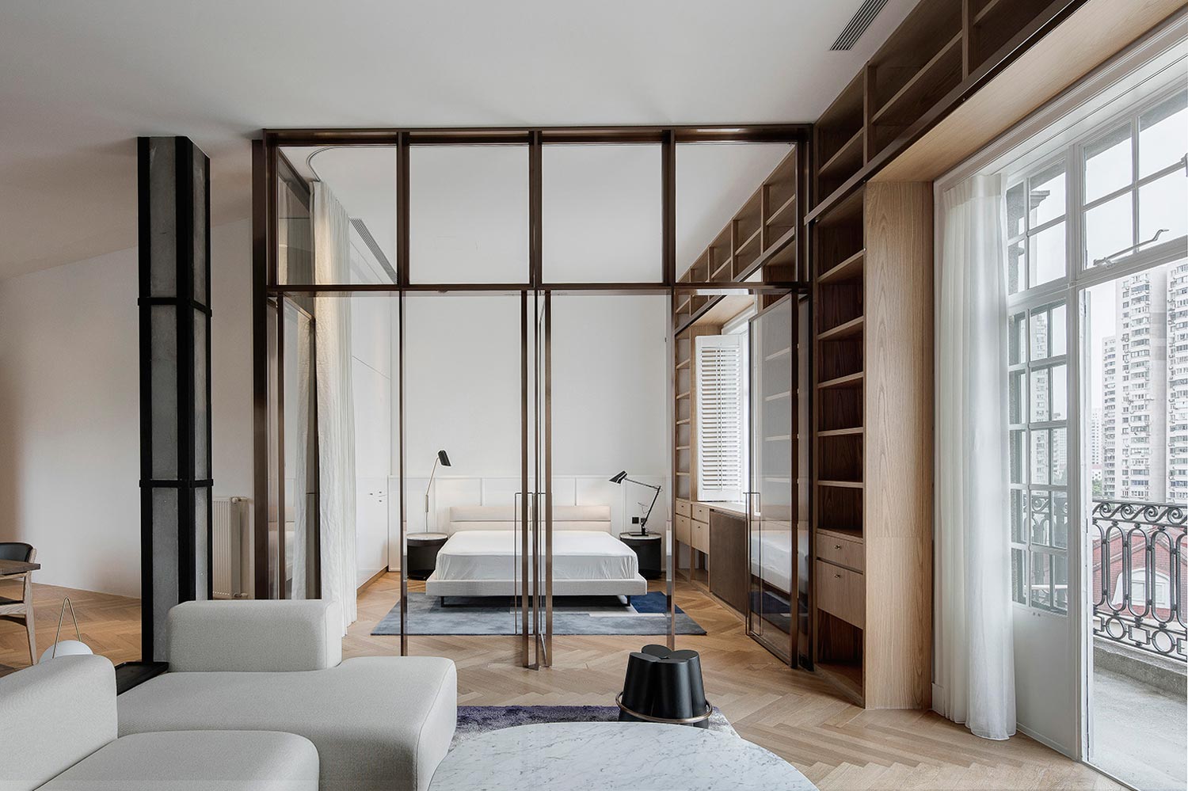A Home of Study
Atelier TAO+C
I.S.S. Normandy Apartments is one of the earliest high-rise residential apartment buildings designed by the Hungarian-Slovak architect László Hudec in Shanghai. Atelier TAO+C was commissioned to renovate a small flat on the top floor of the building. The unit enjoys a 12-metre-long terrace on north-west side that overlooks the cityscape of the French concession, but the interior has a constrained sense of space (measuring just 85 square metres).
The client is a keen lover of books and has a huge collection of them. The designers created a space that breaks the usual patterns of domesticity; the study room was conceived as the engine place of everyday life. In contrast to the conventional Chinese apartment layout where the living room and bedroom are regarded as the most important spaces in the home, the plan revolves around the study. The behaviour of reading takes centrestage. All the corners, joinery and details were designed to allow people to sit and read.
All of the interior partition walls were removed to create an open-plan layout that breaks the boundaries between rooms and enlarges the perception of space. The existing structure and concrete facade were kept intact and exposed. Double-height floor-to-ceiling smoked oak bookshelves were installed around the apartment’s perimeter. The bedroom and living room are allocated spaces around and beneath the bookshelves and cease to delimit their own borders. When the slender bronze-framed glass doors are fully opened, the whole place becomes one study or a home library.
A narrow set of stairs brings the residents to a small mezzanine over which bare concrete beams bring the sense of being under the protection of the roof. A view of the lower floor can be had through a light bronze-mesh balustrade. There are many reading spaces and corners for meditating, and layers through which to see and be seen. Surrounded by the bookshelves, the space is inhabited with serenity by books, objects and people.
Photographery: Shen Zhong Hai




