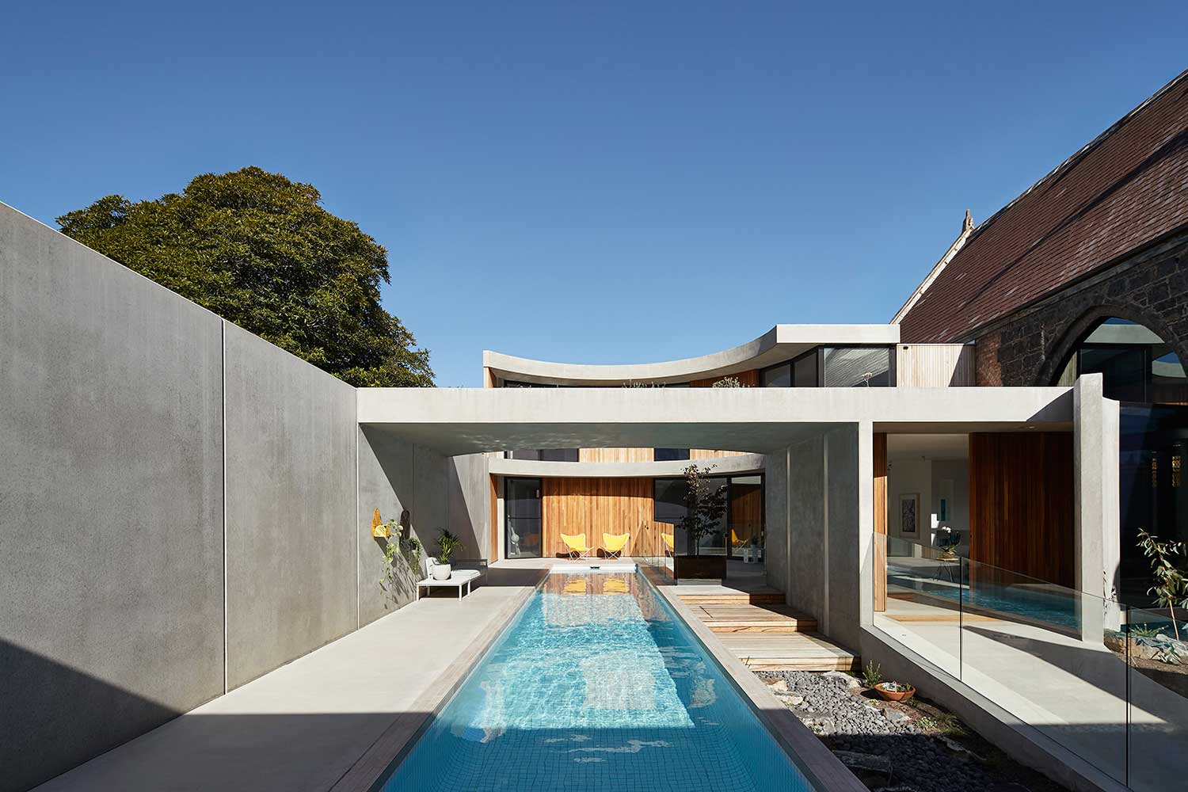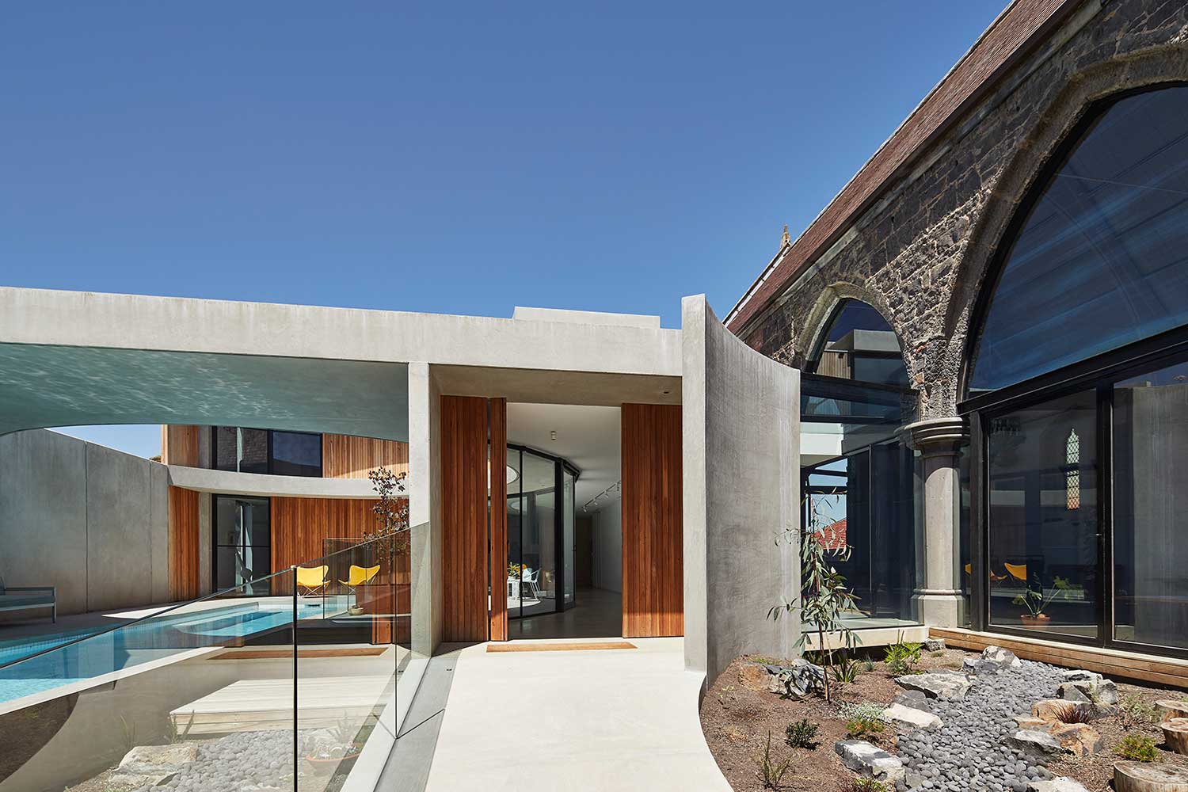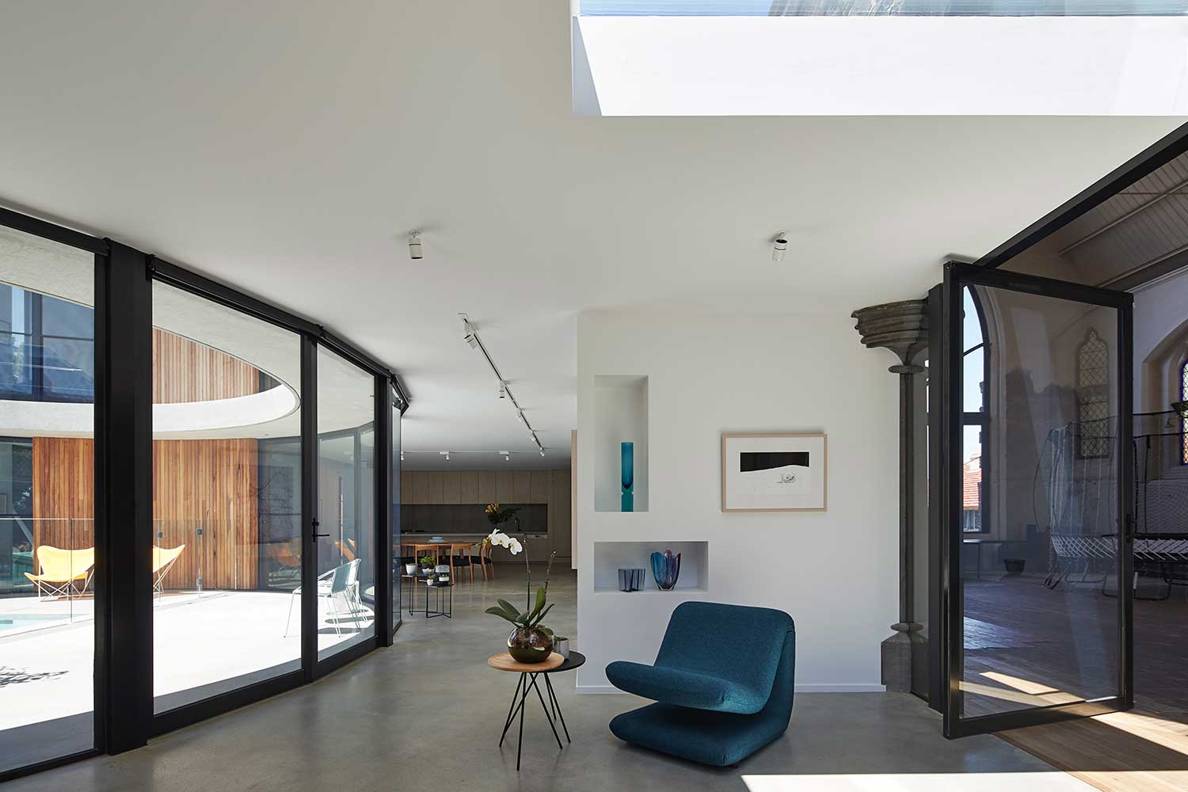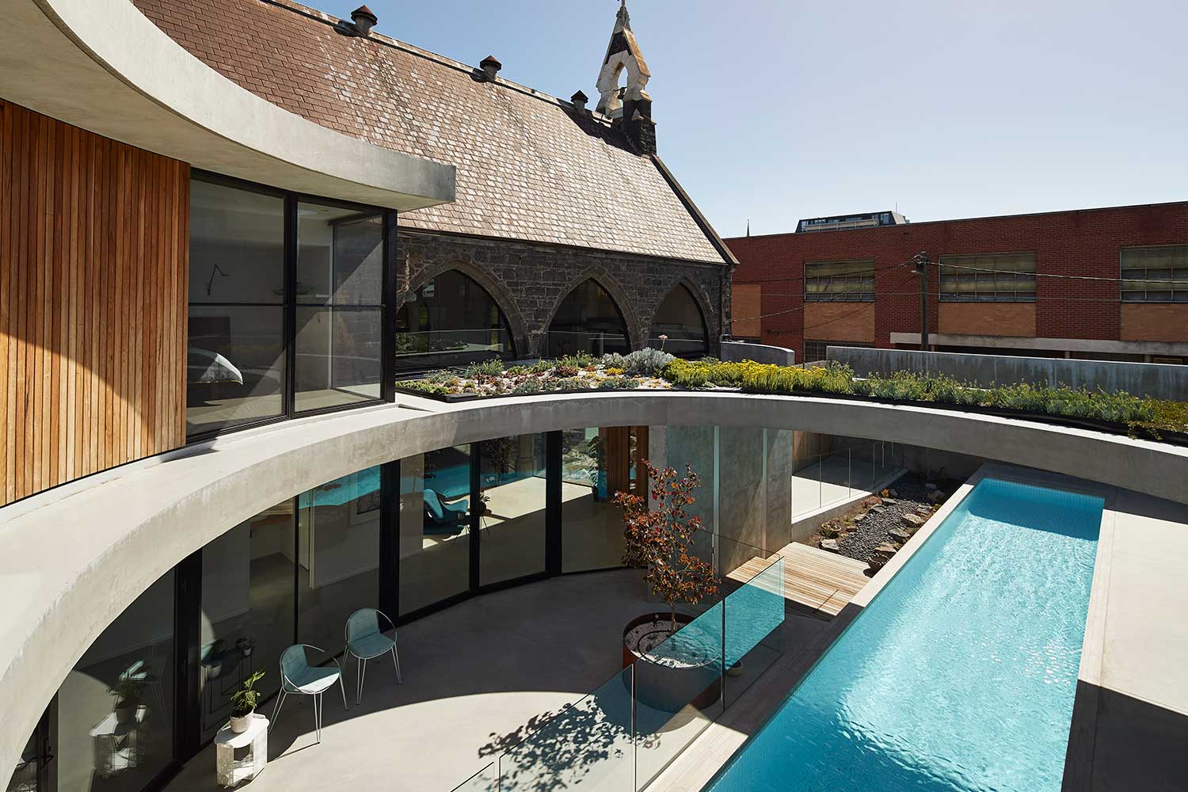The Courtyard House
Kister Architects
The owner-architect’s brief for The Courtyard House was to create a private urban sanctuary for a family of five within this urban hub. Implicit in this was the versatile utilisation of the church space. The Courtyard House encompasses both a new build and a conversion to the modest St Saviour’s Church, in the inner-city suburb of Collingwood. With its dense composite of residential conversions and developments within mixed-use industrial, this context provided an architectural opportunity to rethink the family home while incorporating a former place of worship.
The Courtyard House demonstrates the possibility to create a private family home in a dense city setting, and to establish alternative relationships between old and new. It strikes a unique balance of residential use between an historic, existing space, whose purpose is undefined, and new spaces whose function is predetermined. The temptation to convert the church with defined spatial functions has been resisted in favour of versatility. In the simple act of paring it back to its base structure and opening its interior to natural light, it has been transformed from a dark space to a place of play and repose. The new building is sympathetic in scale and materials, the house is elevated to the plane of the existing structure giving equal weight to church and house. Stepping back to respect the church, the house links lightly and stands proud opening to natural light and its surrounds. The treatment of the church itself celebrates its historic beauty and volume. Stripping it back to its core structural elements, by demolishing the apse and bricked archways, transformed its dark interior by flooding it with light. Original windows and bluestone footings have been reintegrated into the new building and landscape in considered ways.
As a primary response, the site footprint has been maximised, with high perimeter walls enclosing a vast outdoor courtyard, dominated by a 17-metre lap pool and a concrete canopy above. Orientated to the north, both new and old are are light-filled and seamlessly integrated with the landscaped elements. The church has been opened up to enjoy its historic beauty and volume, and is sensitively connected to the new construct via a glass link. From here, the home unfolds in a series of pared-back living spaces, and four bedrooms fanning off a central landing upstairs.
High perimeter walls create an immediate sense of enclosure and serve to scale up to the church and nearby buildings. Where a curved plane of concrete in this facade peels away along the street front, a concealed entry opens into a vast outdoor courtyard, dominated by a 17-meter lap pool and a concrete canopy above. The church rises to the right, while at ground level it is sensitively connected to the new construct via a glass link. This is a pivotal point; more than a physical connection, it is a symbolic link between old and new, a subtle transition into the former place of worship.
The circular courtyard is the site’s focus, raised to the ground plane of the built elements at upper-street level, its form is a nod to Ground’s Hill St house. In its creation, the standard house cube has been cut away and, where it thins to a horizontal plane, the resultant canopy creates a sharp linear contrast to the rounded forms. Orientated to the courtyard, the home’s living areas on both levels are flooded with northern light, which generates a play of light and shade within and blurs the boundaries between inside and out. The upper level is set back and overlooks the courtyard and a roof garden, maintaining a sympathetic scale. The clarity of detail and pared back finishes throughout create a clean Modernist aesthetic that elicits a sense of calm, in contrast to the bustle of the urban surrounds.
Formerly bricked-in archways of the church have been opened up, and the apse and mezzanine removed, to allow light to fill the church interior. Its vast expanse is unfettered to maximise its versatility.
Sustainable principles have been adopted throughout: skylights and internal windows allow natural light into internal spaces, reducing the need for artificial light; heat gain is controlled through canopies, double glazing and blinds; the courtyard allows continuous cross ventilation; and, the thermal mass of exposed ground slab, coupled with appropriate insulation, helps to regulate the internal environment in all seasons. The rooftop garden provides insulation, softening the exterior aspect and attracts wildlife in this urban location.




