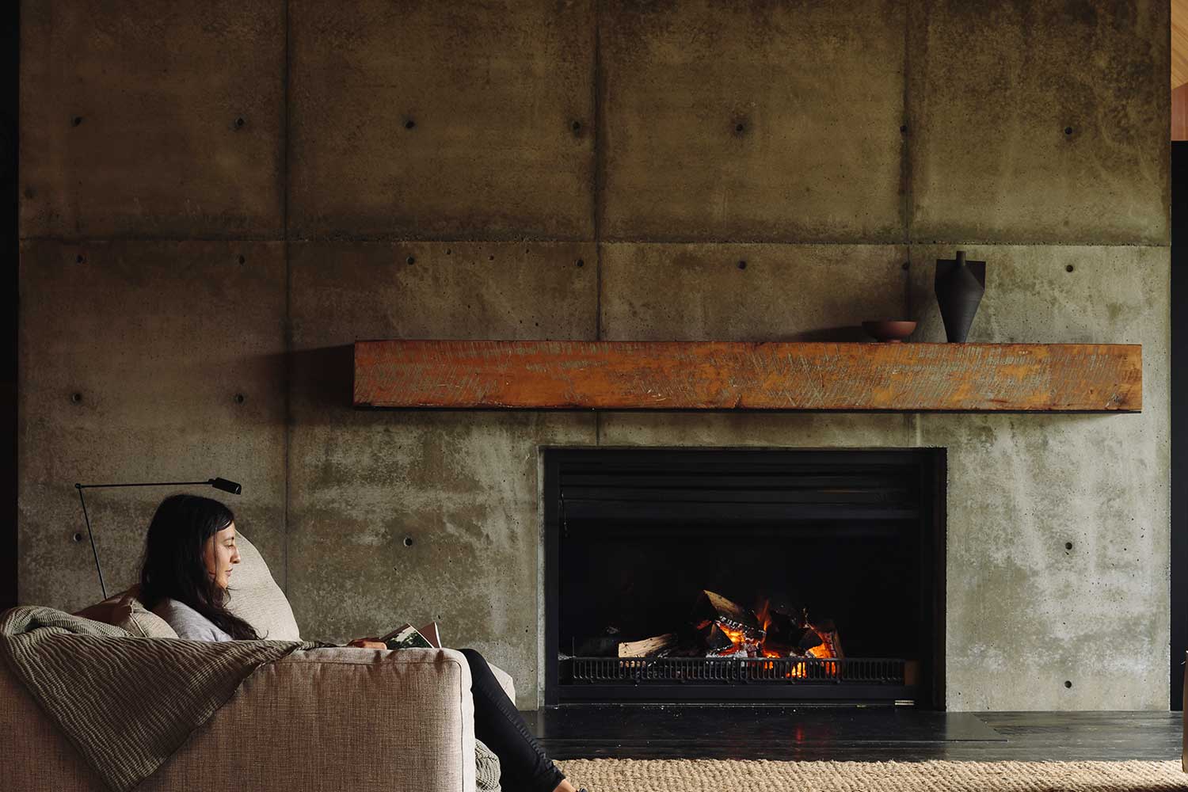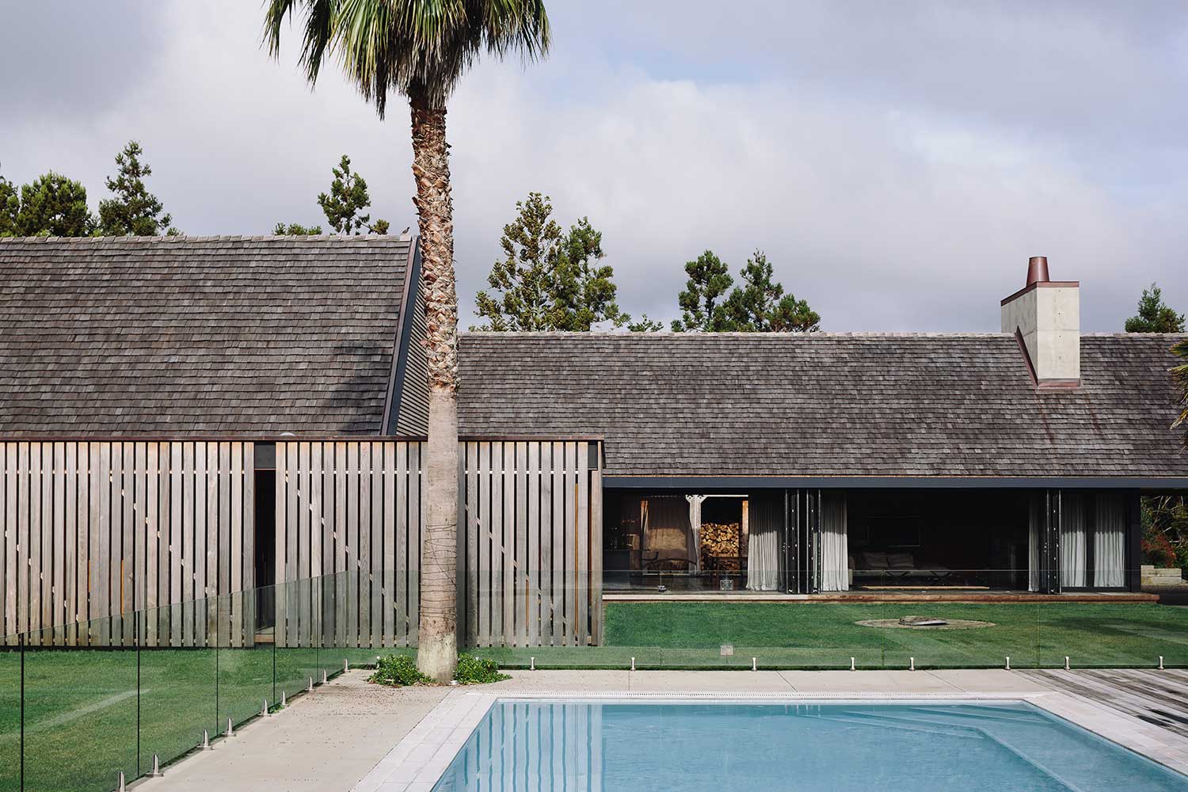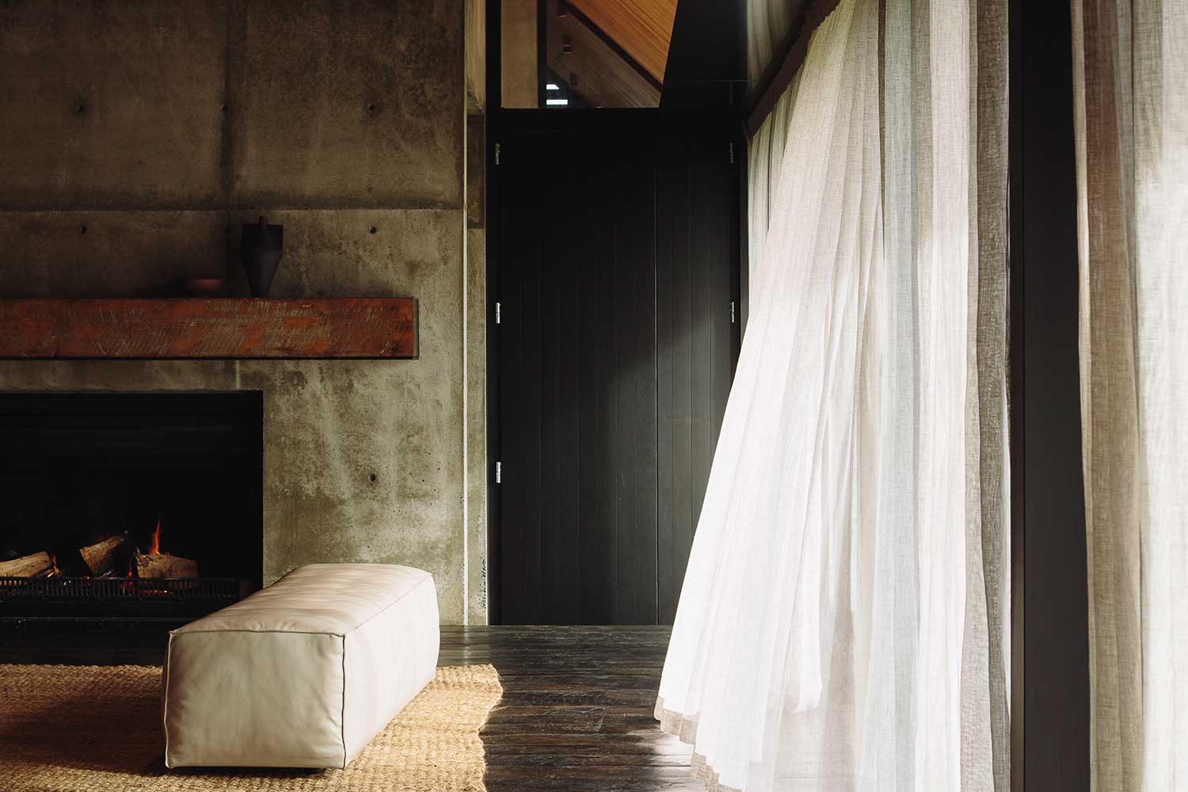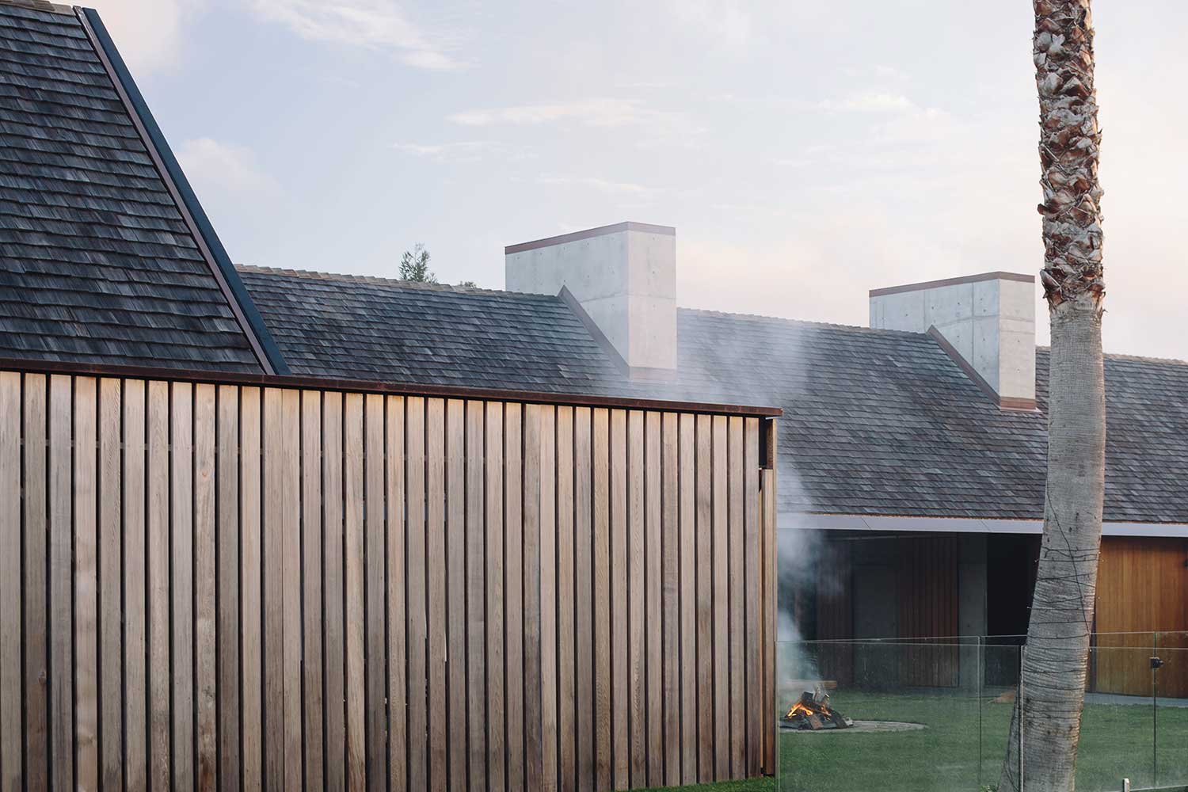Forest House
Fearon Hay Architectes
Set at the foot of Auckland’s Waitakere Ranges is a collection of timber clad, gabled structures. They slip past each other, opening spaces for the courtyards, cooking and fire. The owners were seeking a home that enabled family to engage with the lifestyle of the farm, embraced their love of working with timber and provided many spaces for entertaining and accommodating groups of guests and friends.
Exterior sell of native timber boards and shingle roof are founded over cast in-situ concrete masses, bracketing the interior spaces within and adding a weight and strength to the voluminous interiors. Dark timber floors flow onto timber verandahs, grassed lawns and concrete paved courtyards. Sliding shutters of solid timber staves enclose the verandah spaces, allowing flexibility of enclosure and exposure to the elements.




