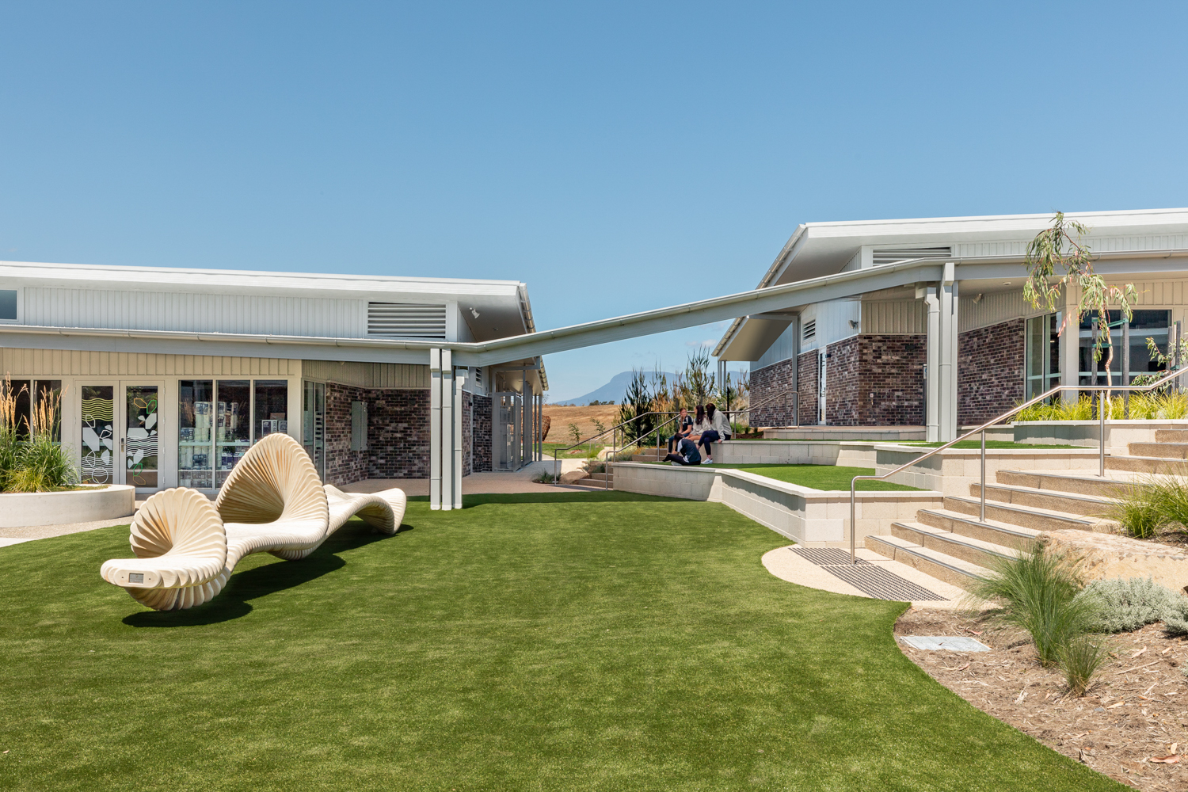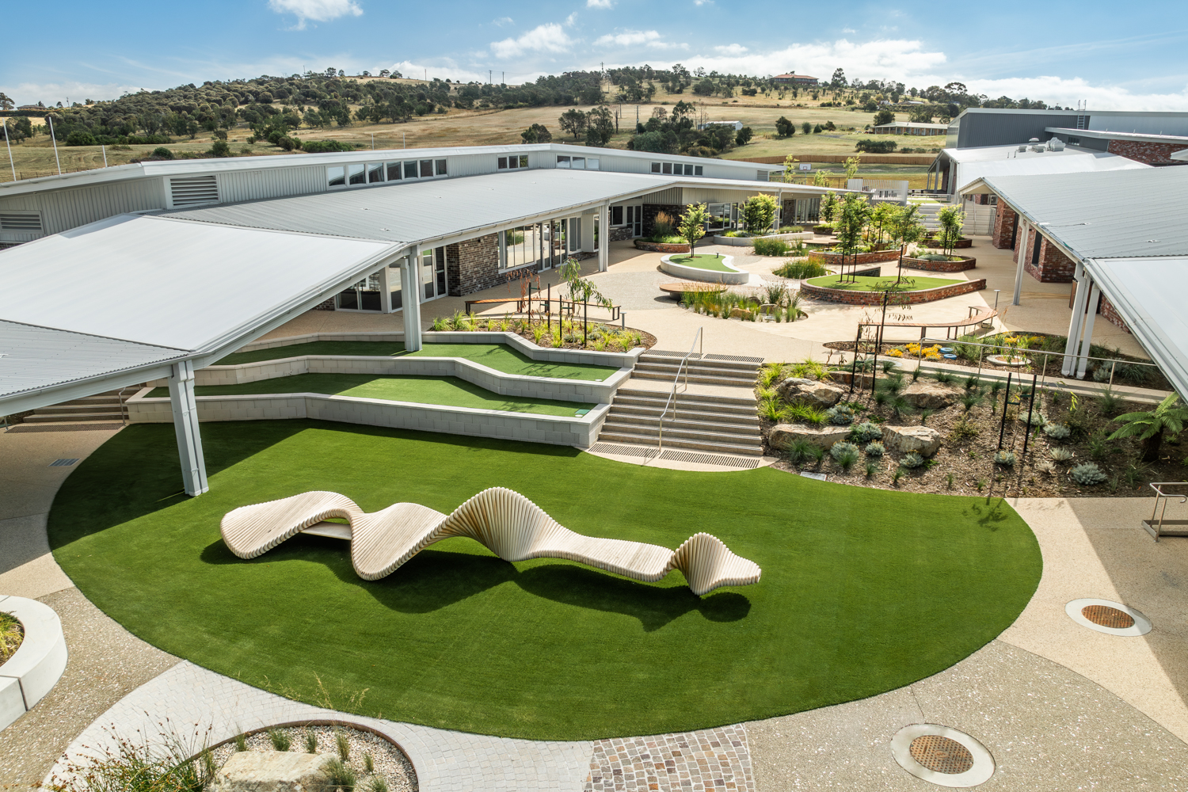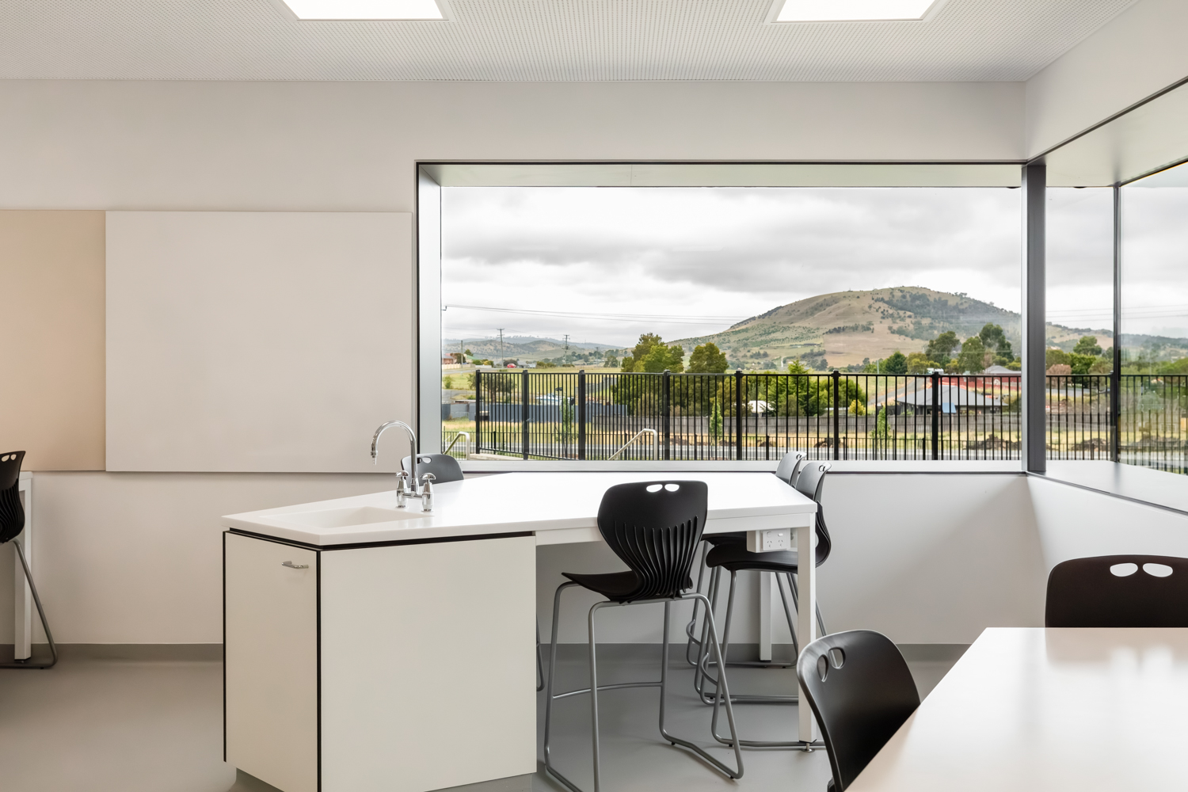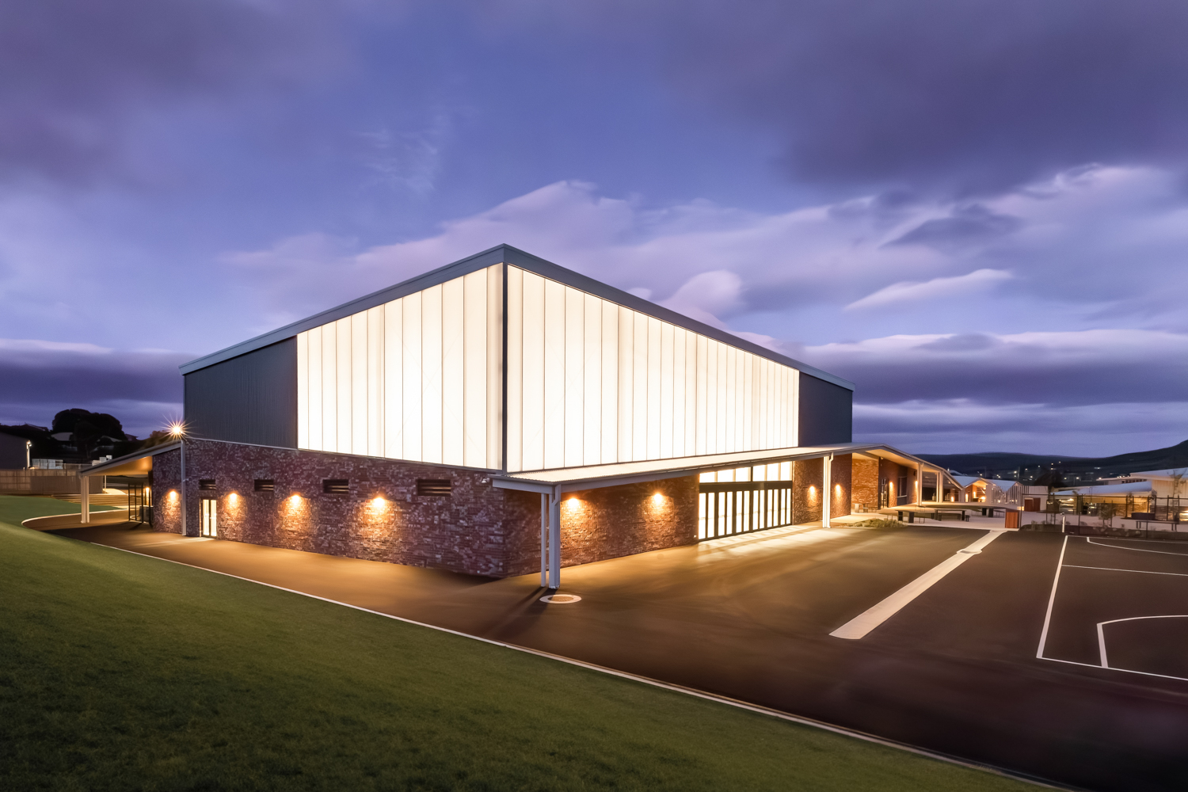The school’s design serves as a connection between the community’s rural roots and its urban future. Located on the land of the Leenowwenne people, the design honours the land’s cultural and ecological history embodying a deep engagement with the people and environment. The design crafts spaces that inspire creativity, learning and belonging.
Central to the design narrative is the Jordan River / Kutalayna; a historical pathway and boundary of the Big River and Oyster Bay nations. Connection to Country, and the traditional land use, is evident in a campus that is formed by two interdependent precincts that look inwards to the central landscaped Learning Street. The two Learning Community buildings draw on the hills and cliffs of the Big River nation, while the Oyster Bay nation’s rocky coastal landscape is embodied in the Admin, DATS and PAPE buildings. A mature palette creates a campus that resonates with the students’ journey and their transition to higher education.
The design champions flexibility and trans-disciplinary learning, offering spaces that adapt to diverse student needs and activities. The spatial planning balances creativity with moments of retreat, featuring open “watering-hole” collaboration zones, smaller “campfire” spaces for group interaction, and quiet “cave” study pods for reflection.
Photography: Natasha Mulhall






