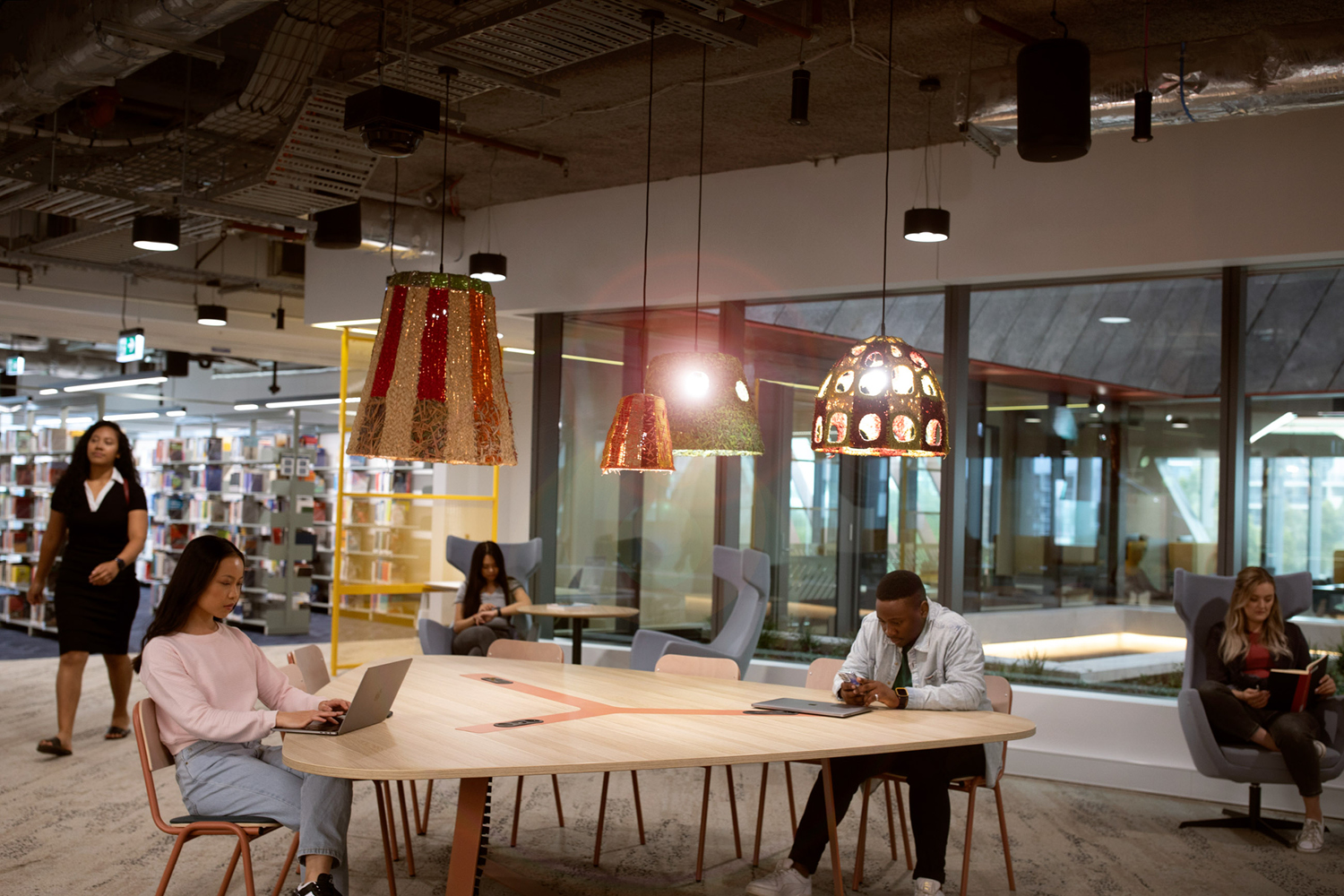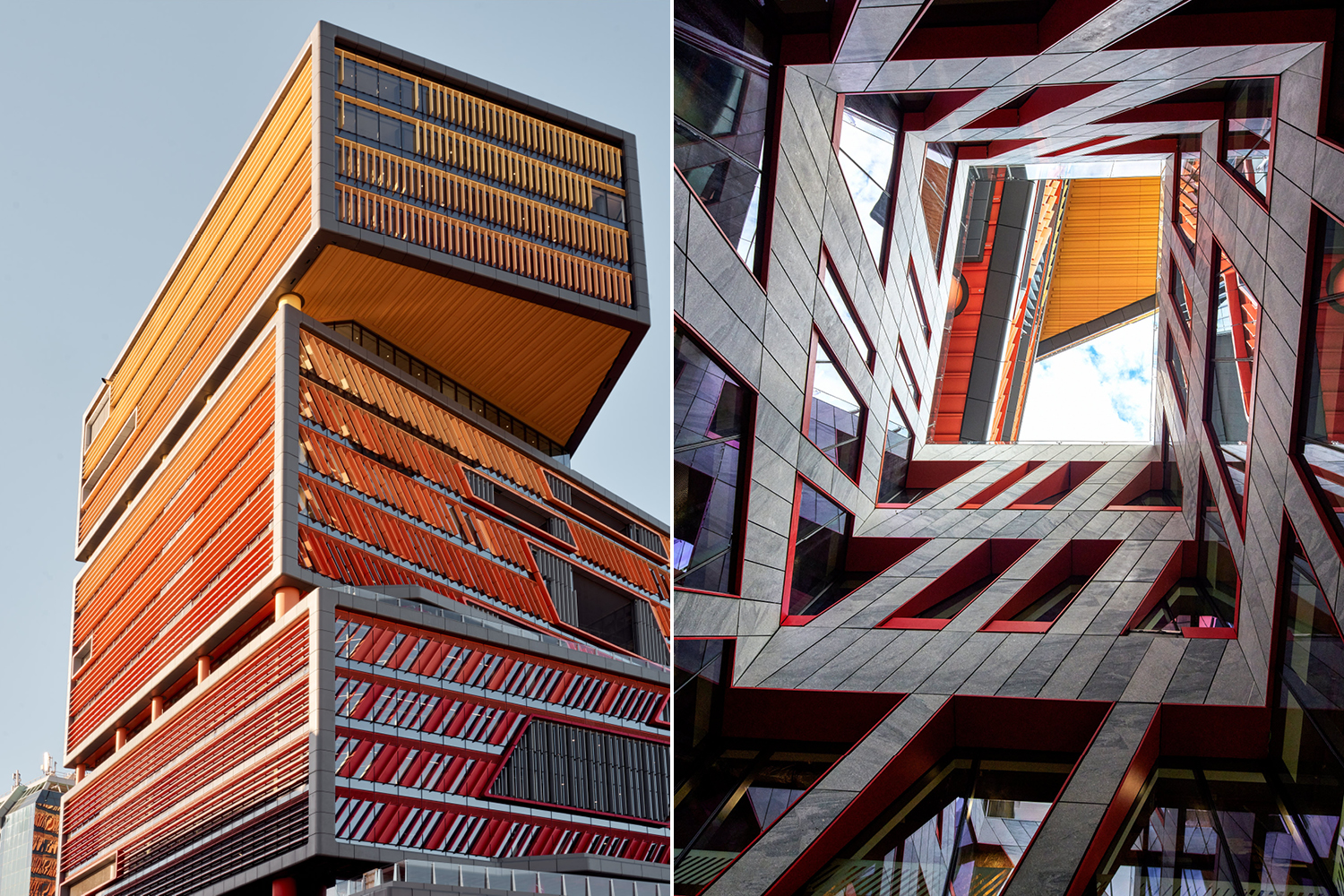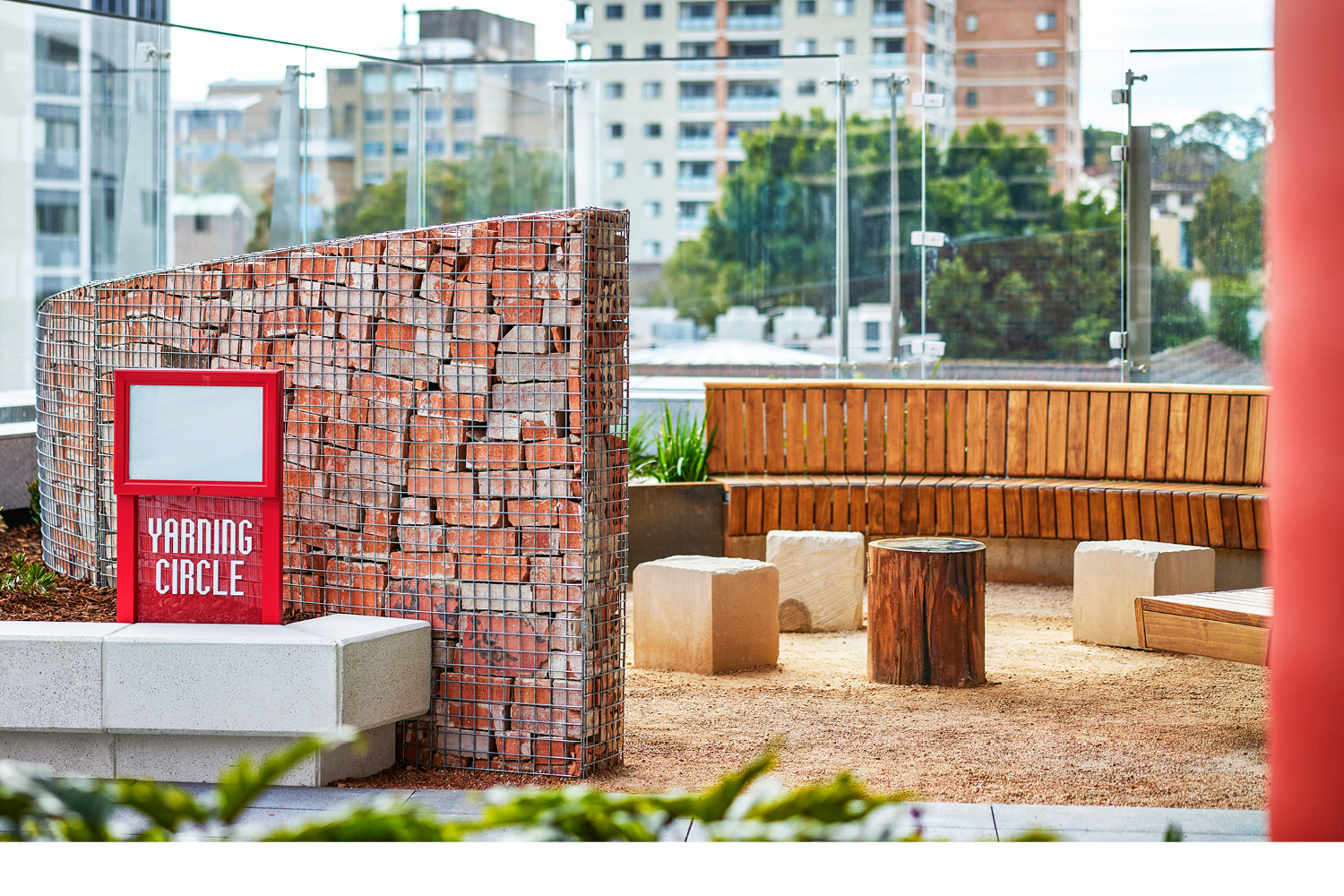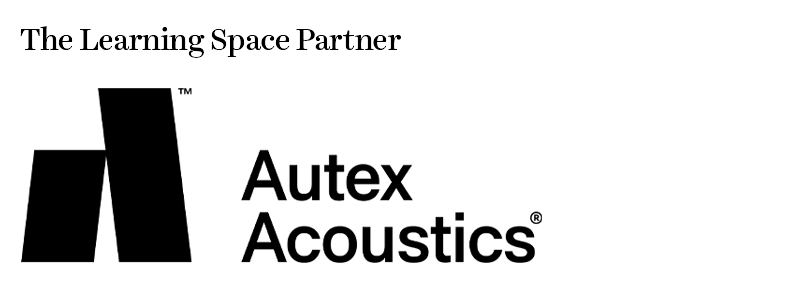Western Sydney University Bankstown City Campus
Lyons – Architect and HDR – Interior Architect and Walker Corporation
Australia
Western Sydney University’s Bankstown City Campus (BCC) is a transformative and pivotal cornerstone propelling the progression of Bankstown’s CBD. The impressive 18-storey tower comprising nine levels for education and nine levels for industry exemplifies innovation in contemporary learning spaces, boasting the highest achievable sustainability credentials while providing a range of long-term economic and social benefits for the region.
BCC brings together 10,000 students, 700 staff and industry partners in a highly accessible, technology-rich environment that embraces universal collaboration in learning and research. Featuring LaunchPad and the Factory of the Future, the campus nurtures entrepreneurship and provides resources for local businesses to thrive. It’s also home to the largest Western Sydney University Badanami Centre, a dedicated space for Indigenous students to study and connect with community.
The campus’s design is visually stunning and environmentally responsible, pushing the limits of sustainable development to deliver a connected, interactive, and social experience for students, tenants, and the region through its innovative fit out, outdoor terraces, ground-level retail, intuitive wayfinding, and transport connectivity.
The campus’s unique vertical cantilever design, state-of-the-art technology and focus on sustainability make it an outstanding achievement that sets a new standard for future buildings.
Furniture: Zenith (Cupboards), Hafele (Bins), Koskela (Chairs), Koskela (Sofa), District (4 Seater Booth), Metronaps (Sleeping Pod), Steelcase (Armless Chairs), Dowel Jones (Dining Chairs Tall), Sytlecraft (Quiet Chairs), Planex (Lockers), Schiavello (Quiet Study). Lighting: Koskela (Small Pendants), Koskela (Medium Pendants), Eagle Lighting (Lowbay), Darkon (Downlighting), Light Brokers (LED Strip Lighting). Finishes: Expanded Aluminium Mesh – Ceiling Inlay, Partition Access Panel – Metal, Compressed Fibre Cement (CFC) Cladding System, Plywood Ceiling System – Feature, Timber Batten Ceiling System, Stretch Ceiling System, Operable Wall System, Carpet Tile Floor Finish, Linoleum Sheet Floor Finish, Engineered Timber Board Floor Finish. Fittings & Fixtures: Fisher & Paykel (Integrated Bar Fridge), Omega (Microwave), Evergreen (Green Wall System- vertical), Bibliotheca (Returns Desk Discharge Equipment (Express Transaction Unit), Azure Foam (Soap Dispenser).
Photography: Nic Walker





