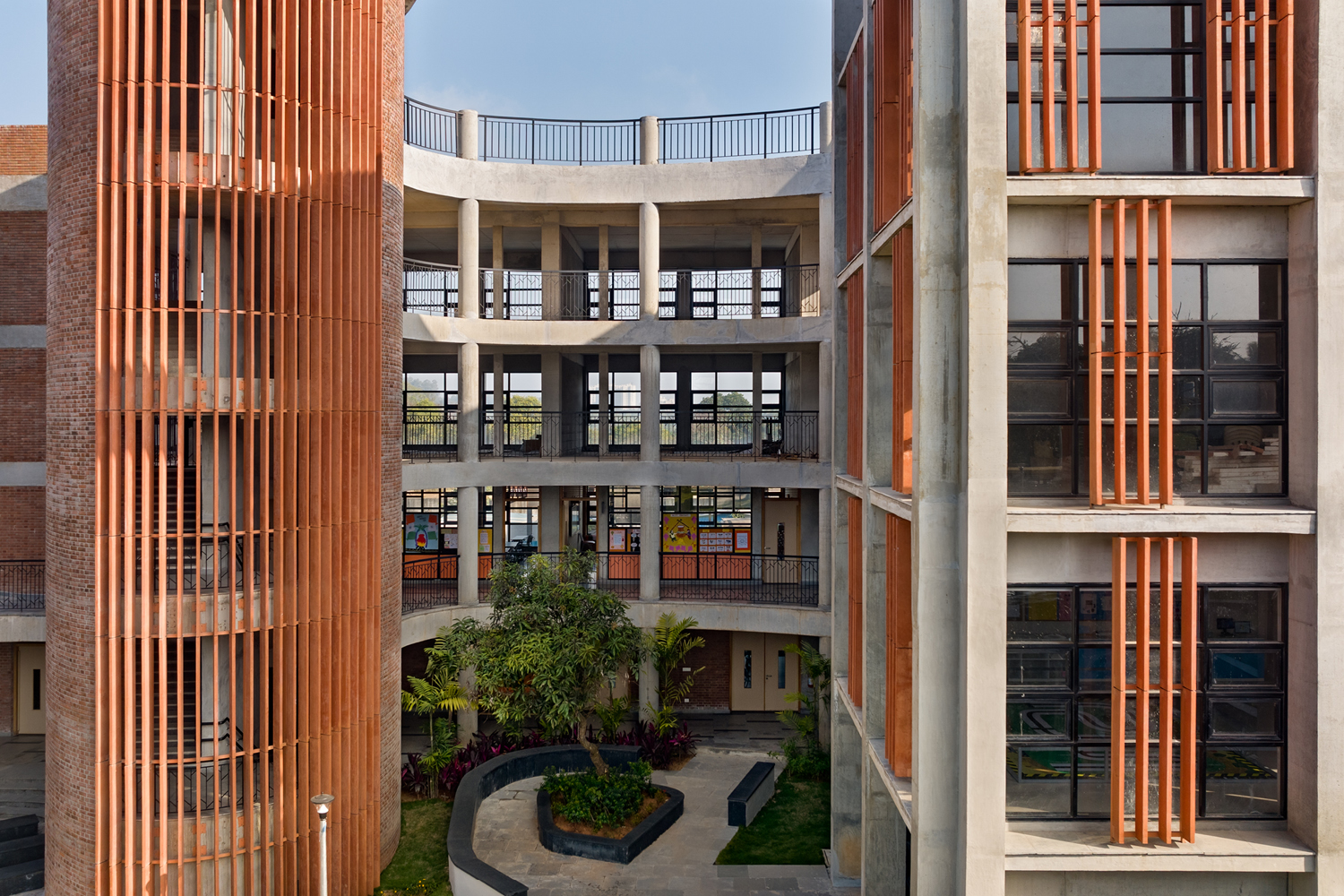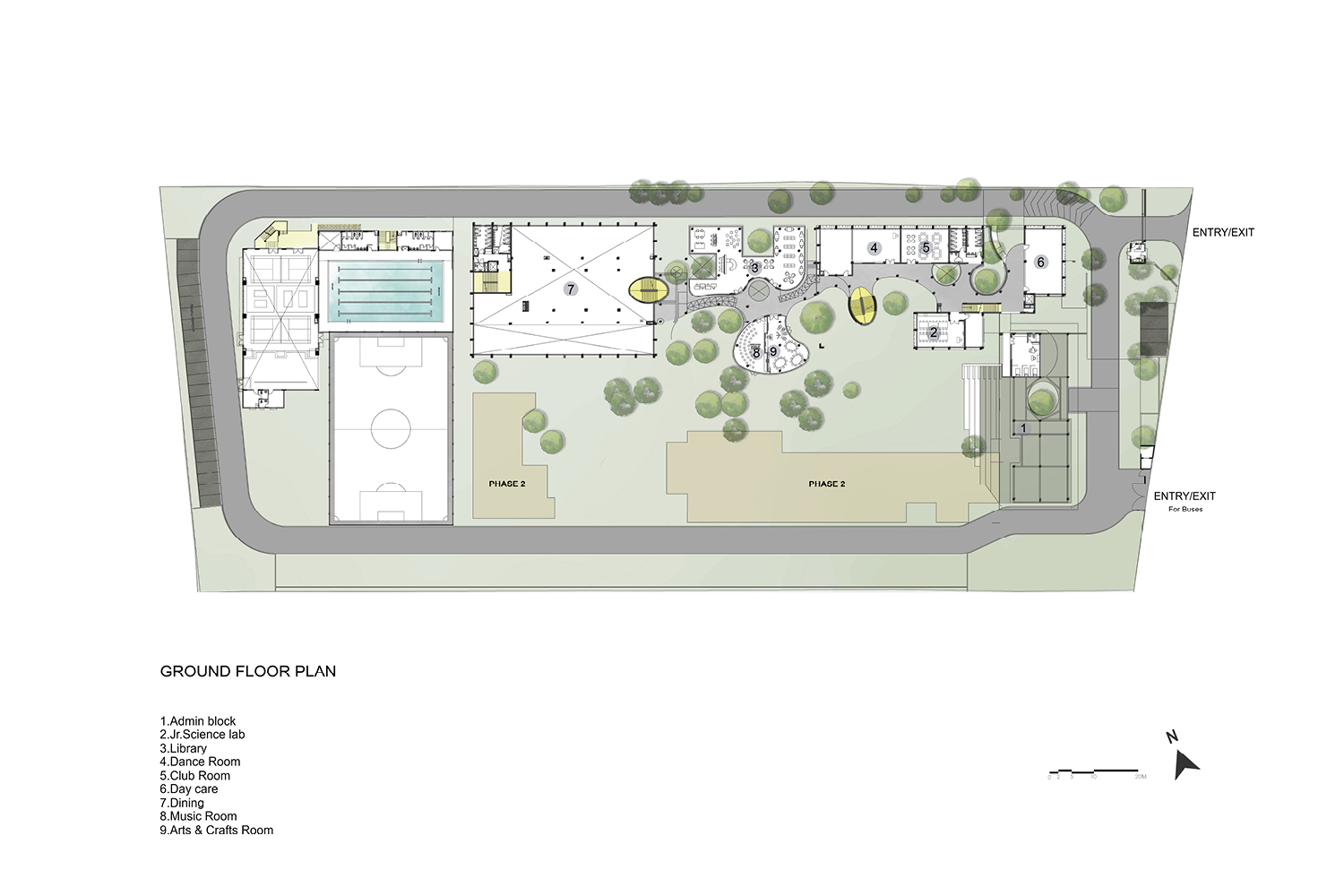The design for Euro School Bannerghatta, Bengaluru breaks the conventional approach to schools by creating an organic built morphology that weaves in the natural with the manmade, the built with the unbuilt. Set in the immediate context of the lush Bannerghatta National Park, the conceptual idea behind the school was to create an environment for children to move around freely, explore and interact with each other and most importantly their natural surroundings.
The plan incorporates all of the natural vegetation and topography of the site, including a bioswale on site. The landscape and biodiversity of the site presented the team with the opportunity to make sensitive interventions that fold in the natural features. The trees become the focal points within the school’s organic building profile.
Positioned along the site’s northern periphery, the builtmass thoughtfully incorporates vast green central space that unites the building blocks into a harmonious whole. This central space transforms into an outdoor classroom, promoting students’ observation and interaction with the surroundings. This unique relationship between the academic blocks and the central green space facilitates a symbiotic coexistence of built environment and nature.
Furniture: Customized & For office – Godrej & HNI. Lighting: Havells & Philips. Finishes: Vitrified Tiles – Somany & Terrazzo tiles – KG tiles. Fittings & Fixtures: Merino partitions for toilet & Granite for floors.
Photography: Andre Fanthome





