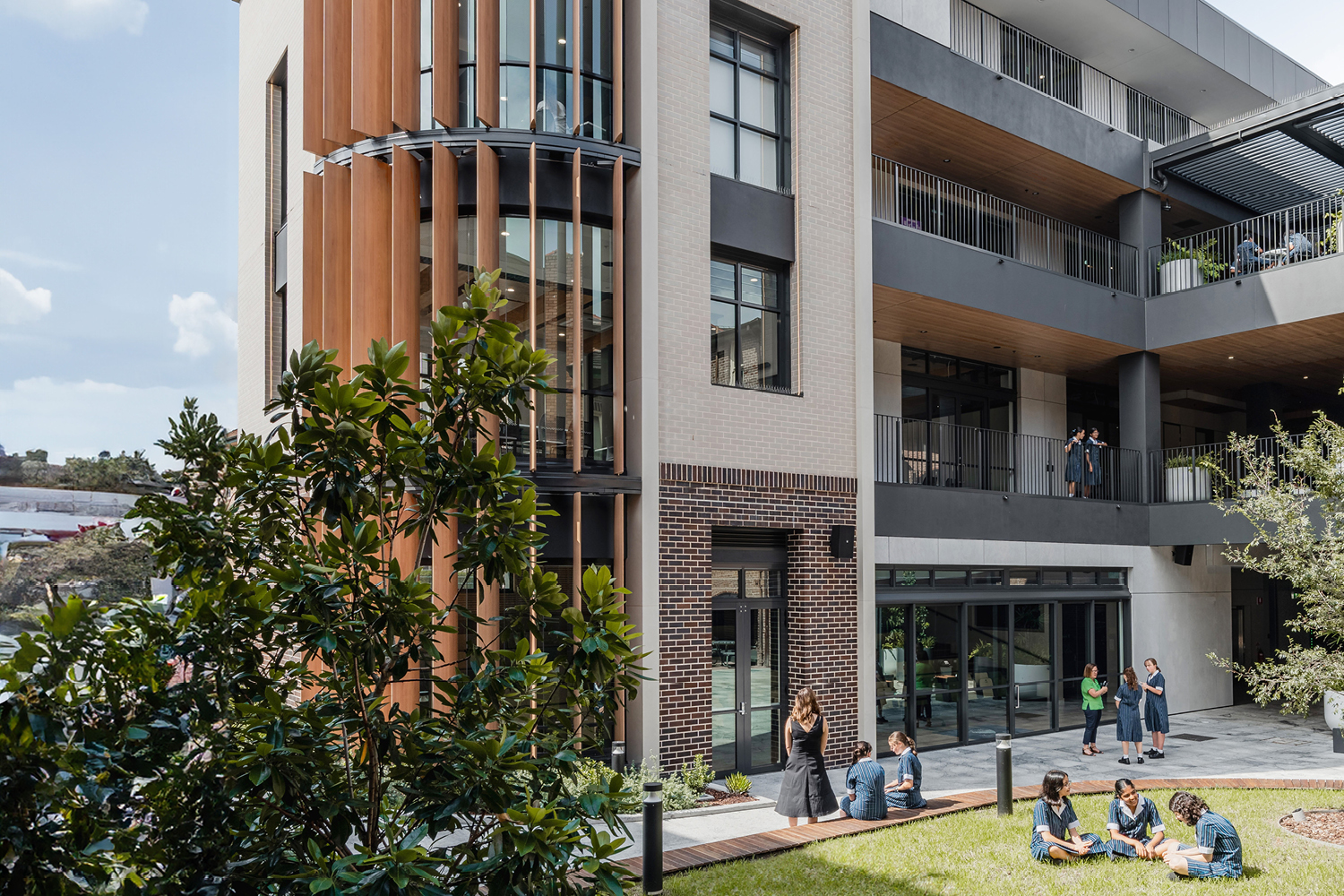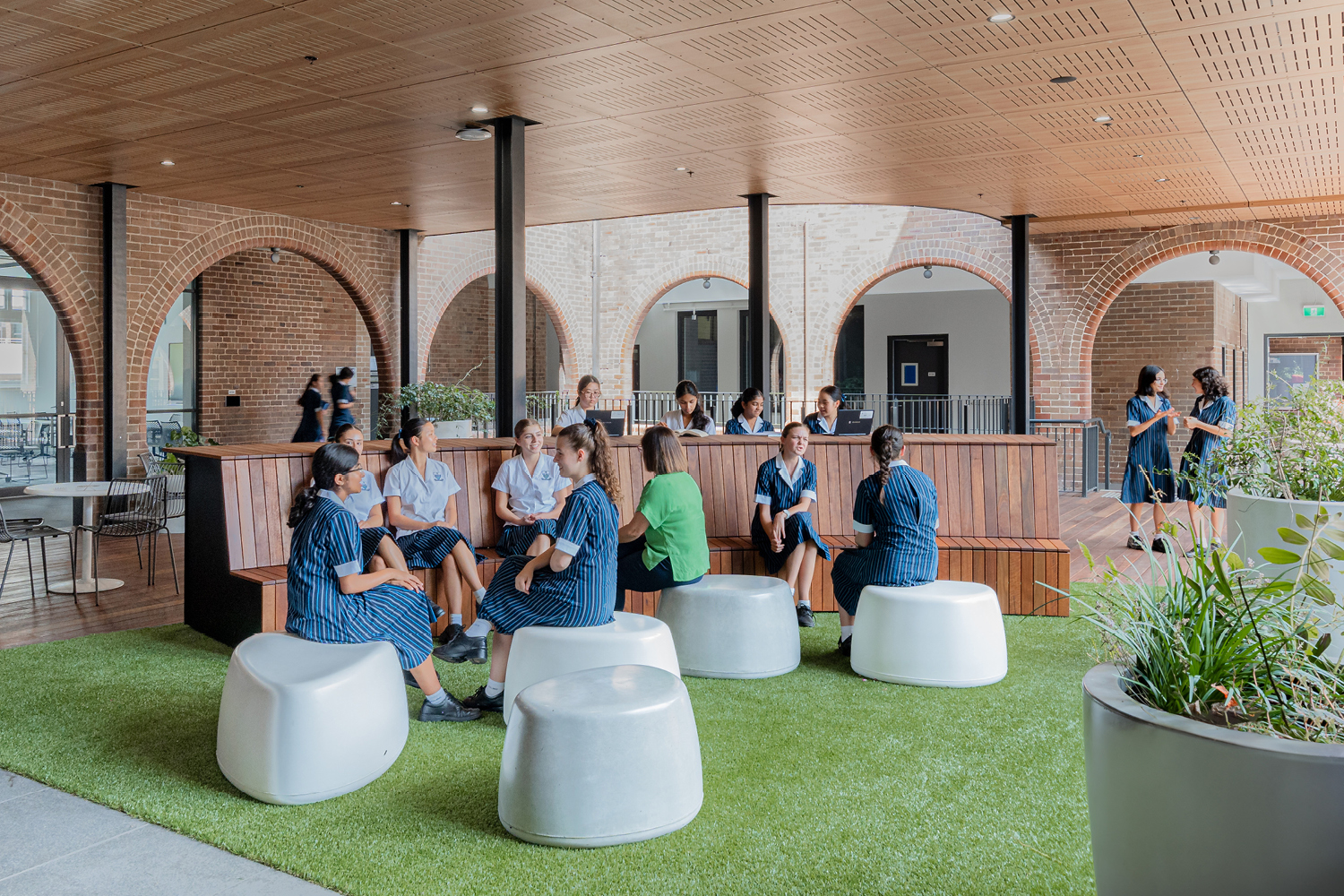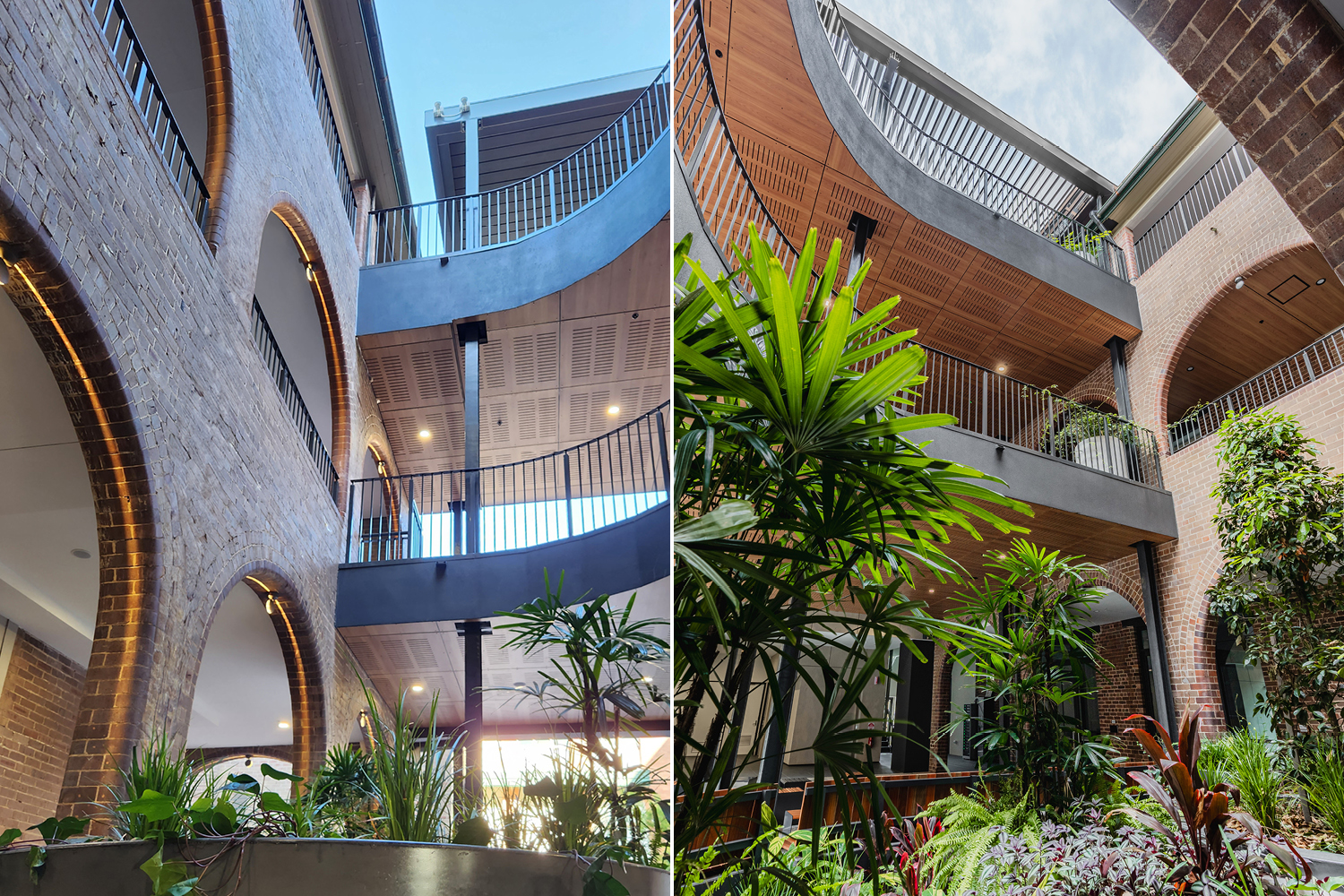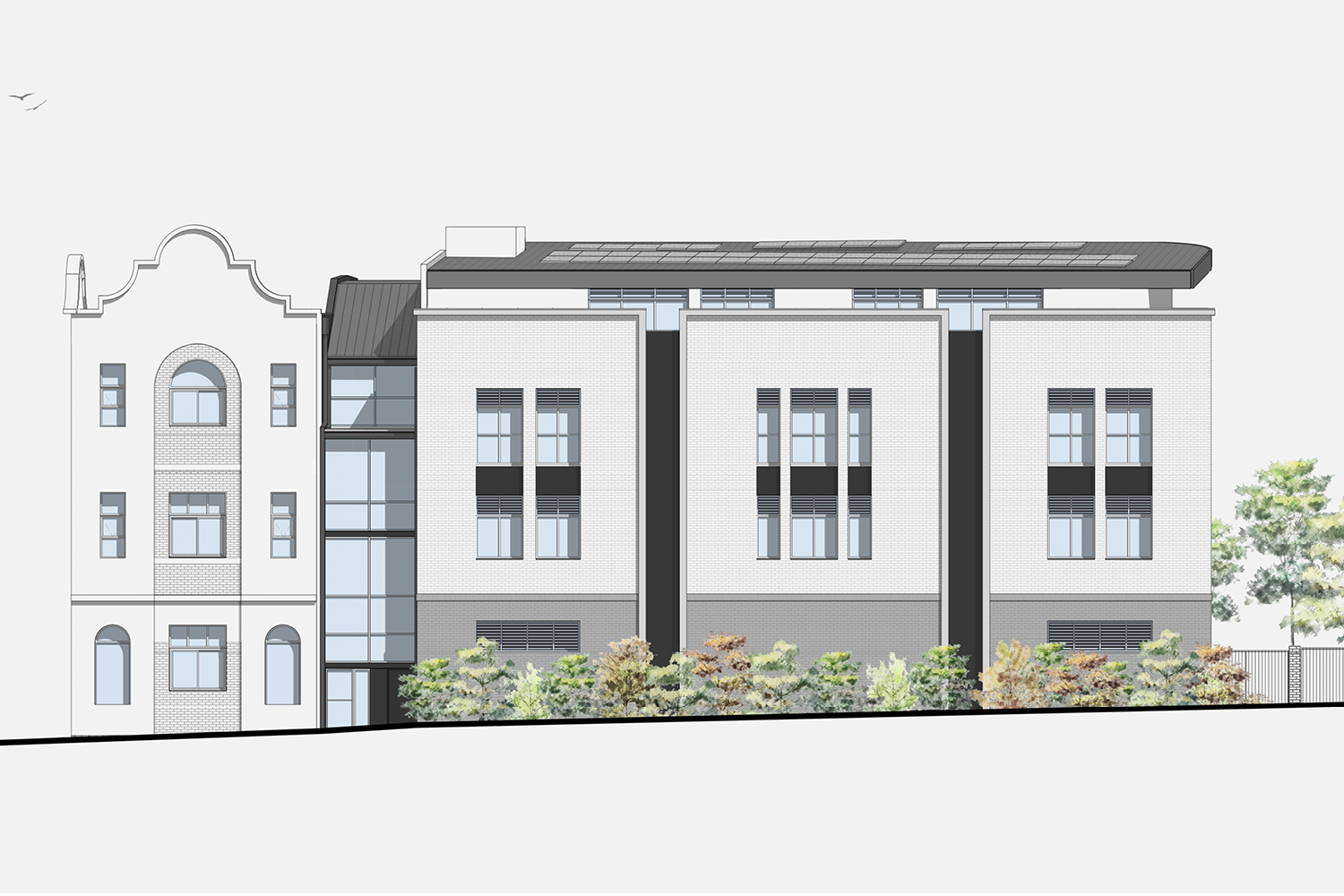Stage One of the new campus-wide Master Plan for Our Lady of Mercy College involved major refurbishments and a new extension to the existing Brigid Shelly Building to provide new and upgraded General Purpose Learning Areas (GPLAs), a flexible multi-use space and outdoor spaces.
The Master Plan proposes a combination of new build and adaptive reuse projects, to achieve the highest and best use of the campus for the future. The vision for the Master Plan is to create “A Vibrant, Dynamic and Connected Oasis of Learning”.
The existing classroom spaces within the retained heritage-listed building have been transformed into flexible and contemporary GPLAs, while a new four-story extension contains an additional 18 new GPLAs, multiple breakout and collaboration areas, and a Presentation / Multi- Event Space.
The new wing is arranged around a central courtyard that allows natural light and air to circulate throughout the building. A variety of landscaped areas have been included throughout the new building, to provide relief from the urbanity of the surrounding buildings. The new learning environments are light-filled, flexible, technology-enabled, naturally ventilated, with strong visual links to the outdoors, and above all, are inspiring places for both teachers and students to occupy.
Furniture: Civic Furniture. Finishes: Carpet Tiles – Interface, Wall pinboards – Autex Acoustics, Ceiling Acoustic Panels – Supawood, CLT Ceiling – XLAM, Joinery Finishes – Laminex.
Photography: Vinicius Lima





