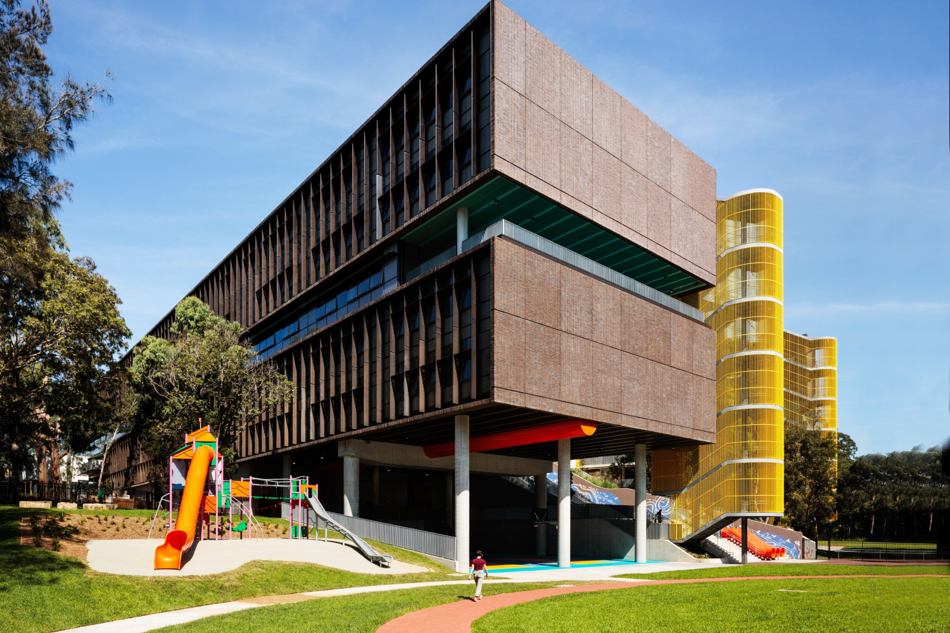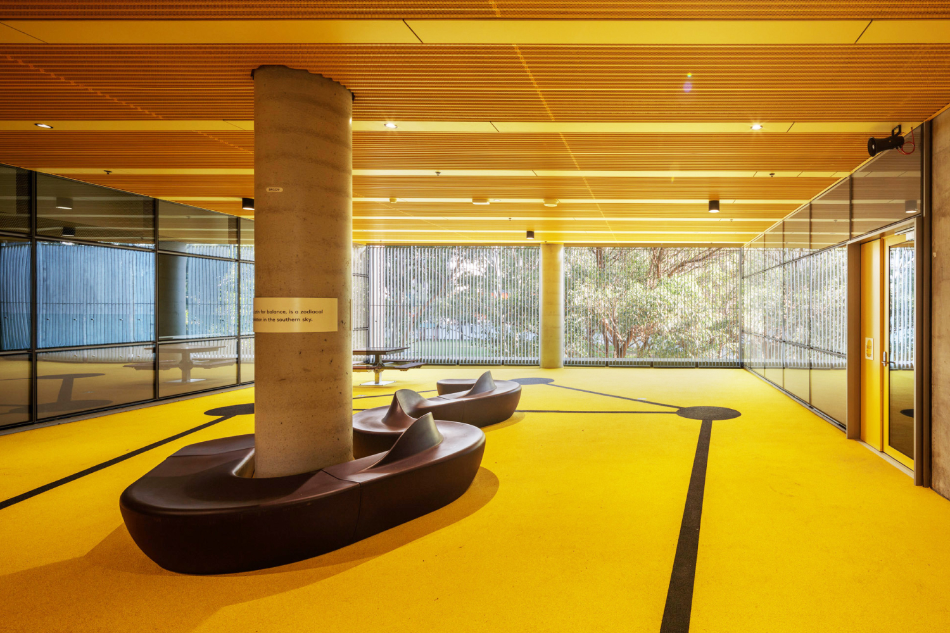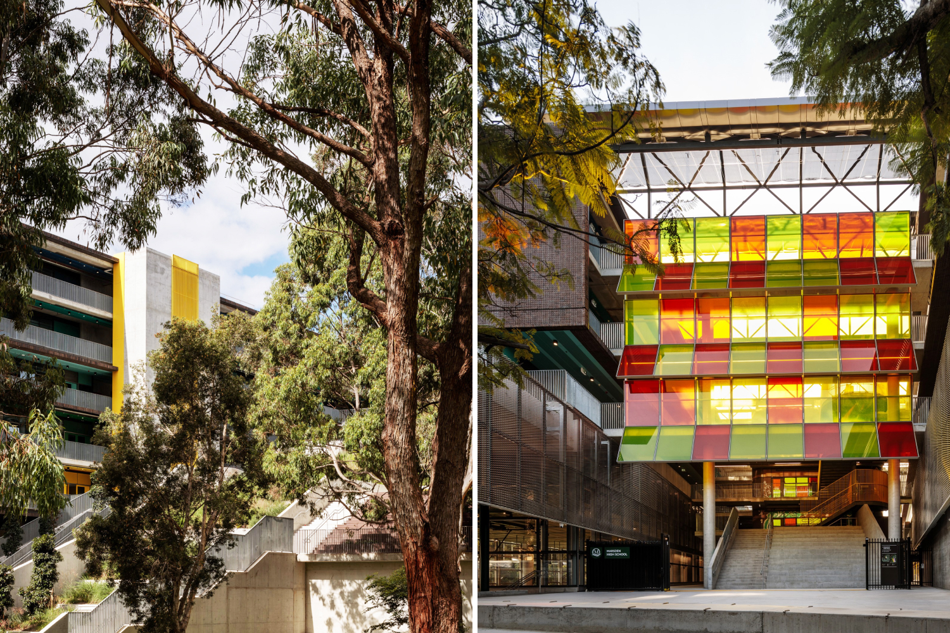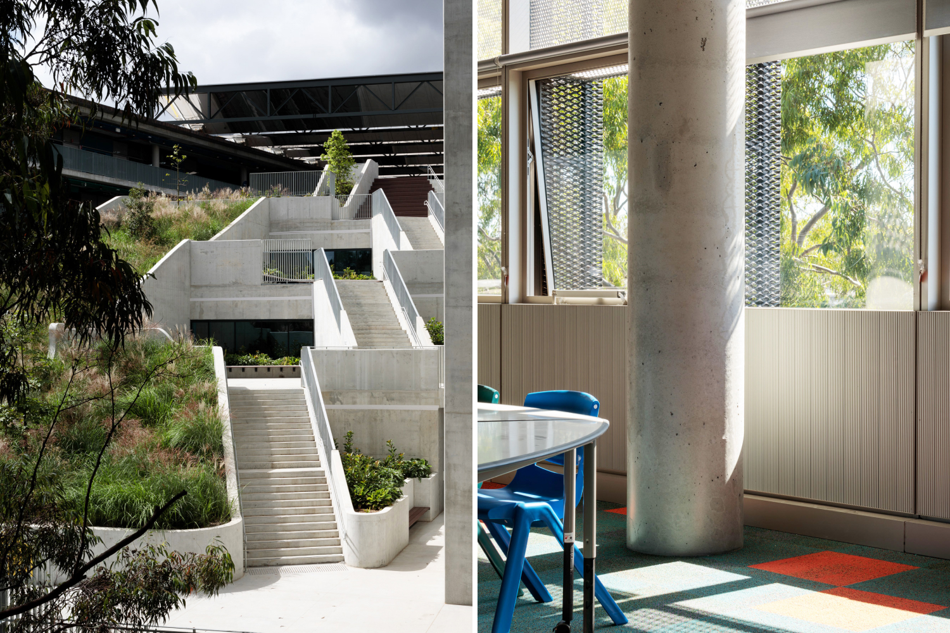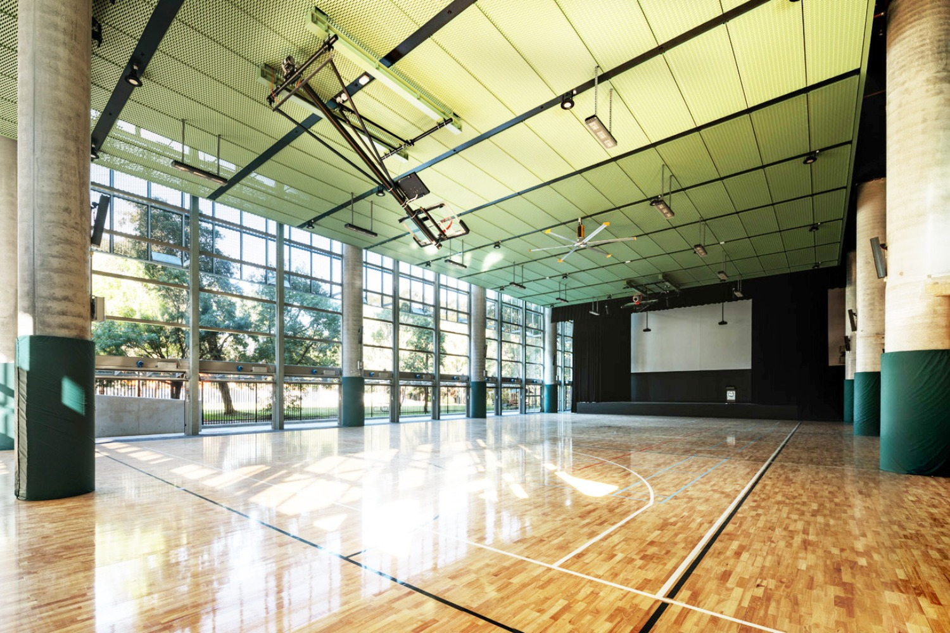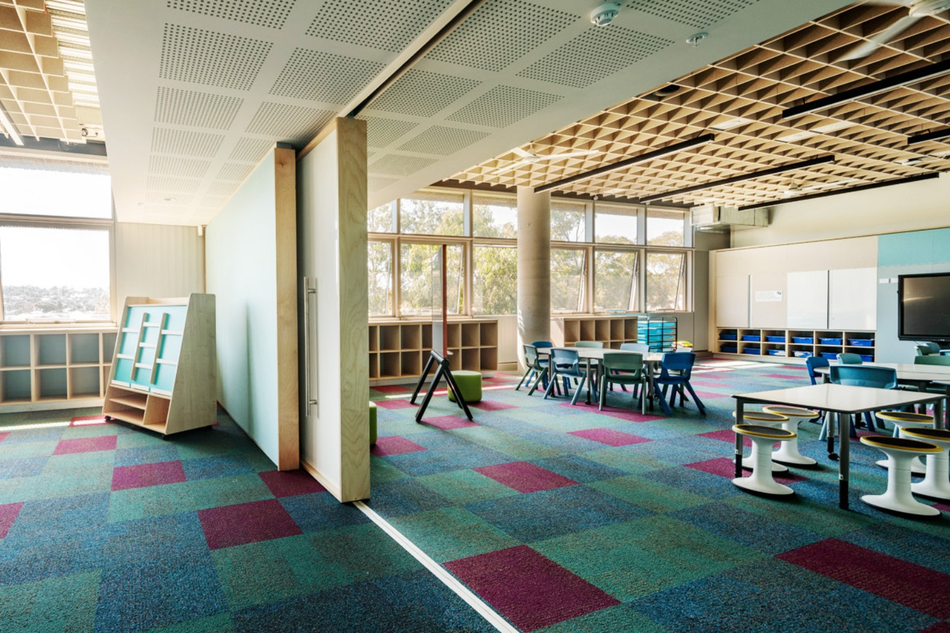Schools at Meadowbank Education and Employment Precinct (SMEEP) is a new state school for 2,600 students from ages five to 18, with integrated but separate primary and high schools. The school is part of the New South Wales Government urban schools programme, providing high density multi-level buildings in inner city locations.
The four-level library facility, which also houses an auditorium, study spaces and a commuter room, connects the two wings, with a series of landscaped terraces cascading down the centre of the facility towards the surrounding gardens. This design allows for natural ventilation and for every level of the building to have direct access to nature.
The repetitious efficient teaching spaces share a common grid and service core within which demountable partitions and doors allow the school to evolve and change subject or use and extend the size of either primary or secondary schools. Eschewing a single teaching pedagogy, the education clusters are configured to facilitate all, from the traditional didactic teaching to a more open circuit project-based pedagogy merging outdoor and internal spaces.
Schools play a critical role in the local social infrastructure and therefore it was vital that there was to be an inclusive and clear approach to access and engage with the community which is interwoven with the proposal. The building is designed so that the community access occurs on the Ground and Lower Ground with direct access to the Communal Hall, Gymnasium and outdoor play areas.
Furniture; Business Interiors, Thinkingworks, RMA Sport, Sebel, Batger, Raec, CSM, Draffin
Fixtures; Britex, Enware, Caroma
Finishes; Autex, Interface, Spectrum, Regupol, Europanel, Wislonart, Dulux, Armstrong, Softfall, Interpon
Photography: Trevor Mein, Connor O’Shea
