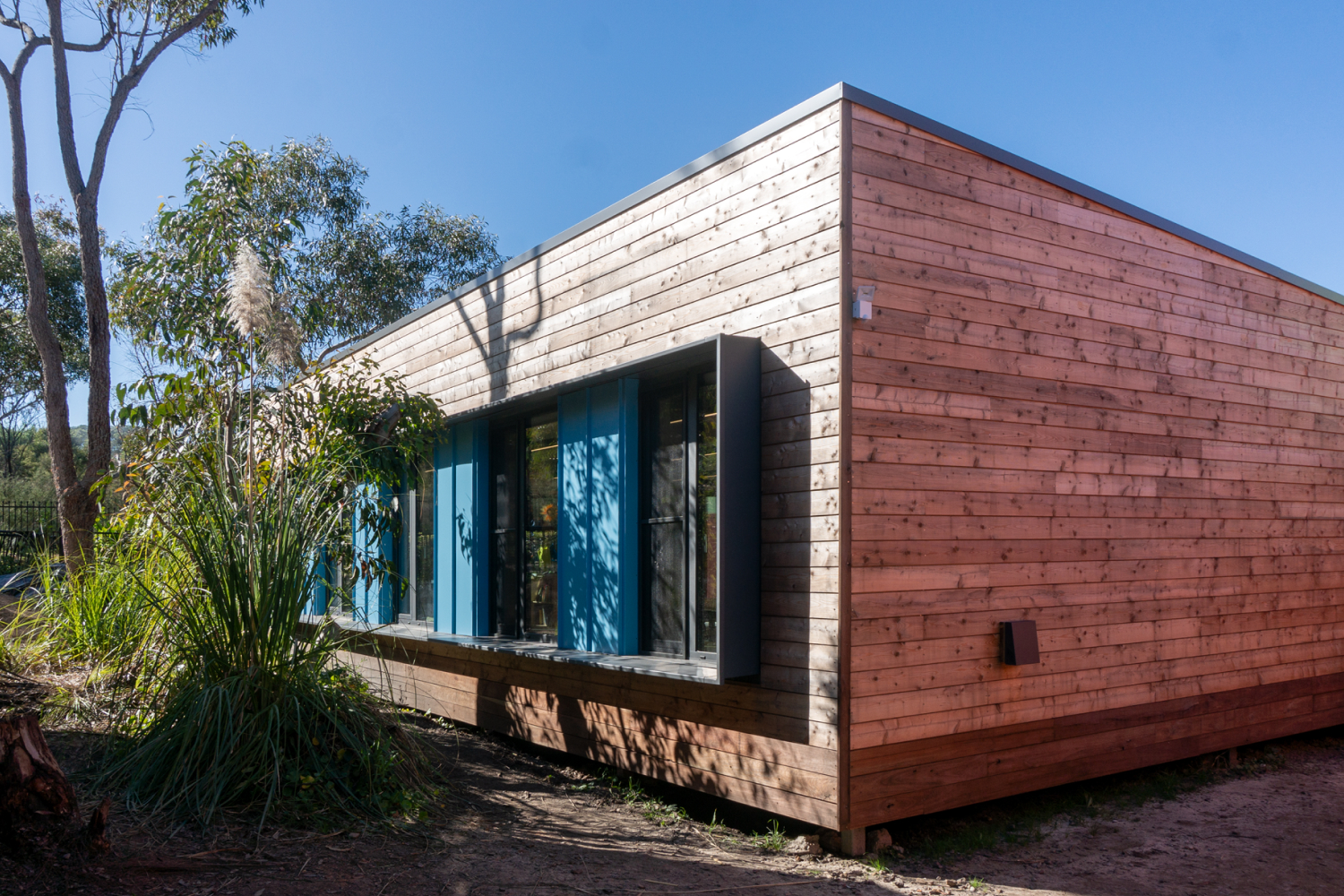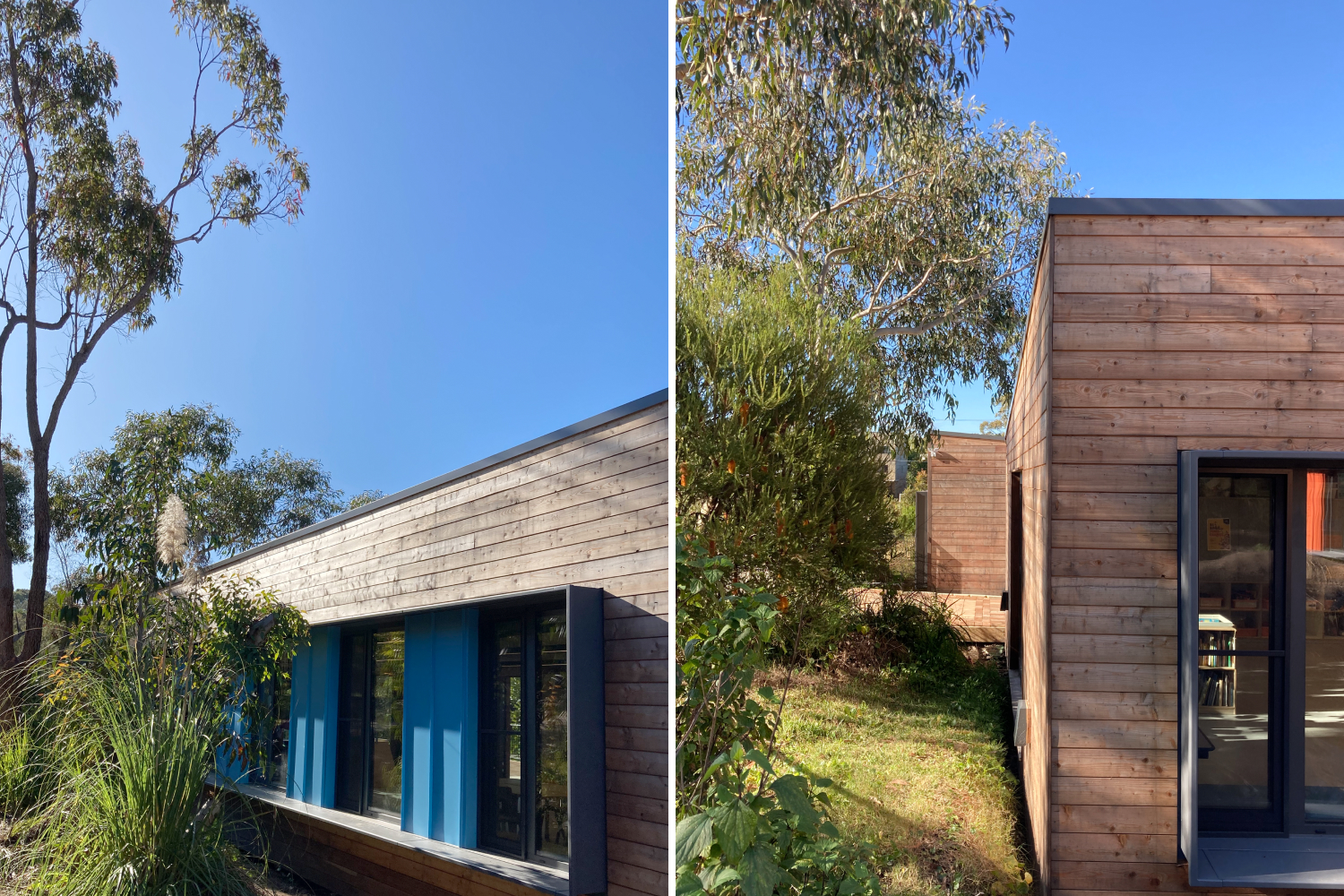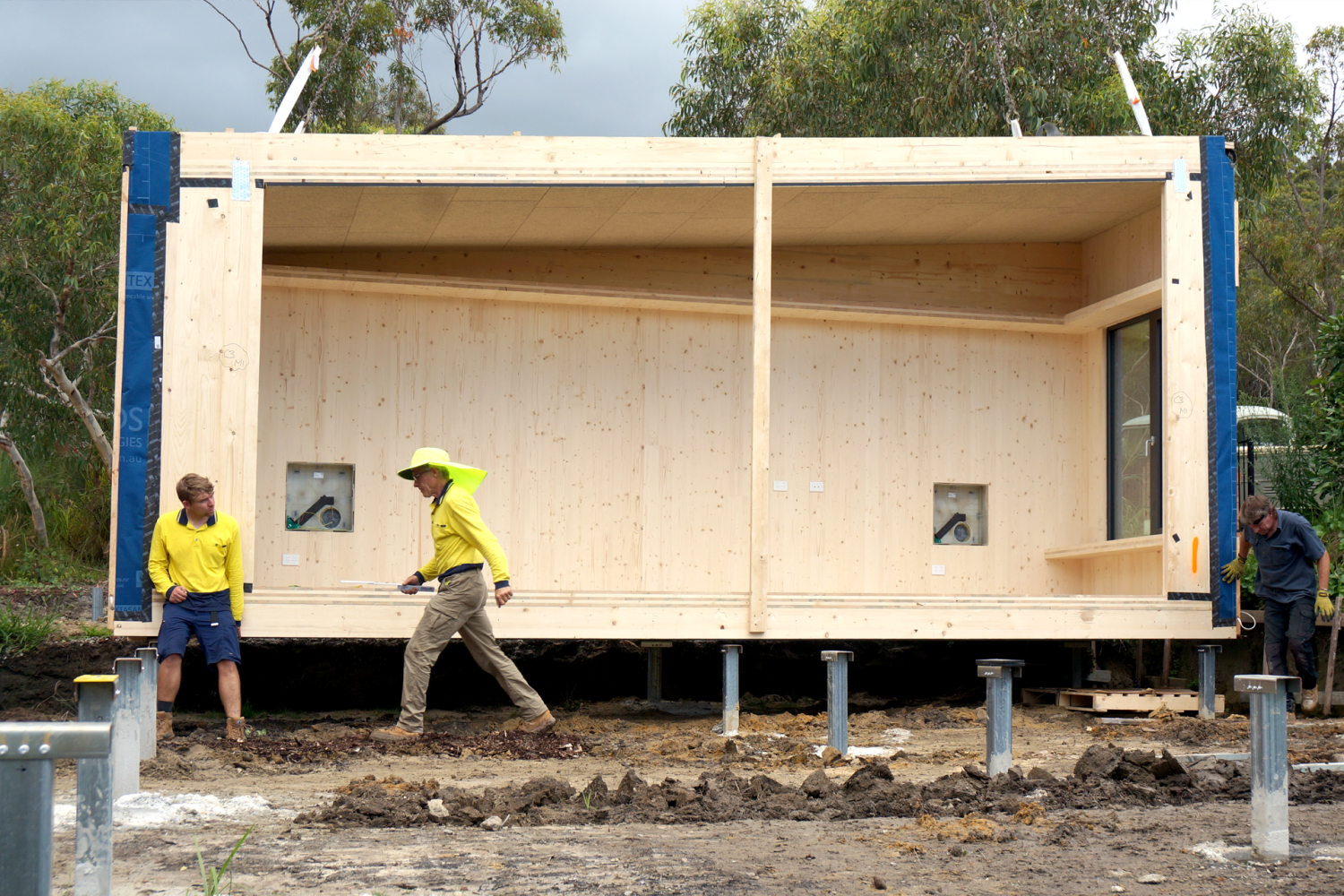The brief for s.e.ed.was to install modular classrooms within approximately six months using readily available options. It was a challenge to innovate, creating truly sustainable modular classrooms with a construction cost and timeline equivalent to conventional demountables. Using mass timber and working with the International Passive House Standard, the outcome is s.e.ed., a prototype for a s-ustainable e-nvironmental ed-ucation space.
A masterplan was developed for the German International School Sydney (GISS) campus, which aimed to incorporate a strong sustainability focus, a new state-of-the-art science centre, library and other facilities; an urgent need arose to install three classrooms within a tight timeframe.
Sustainability and the impact of our global footprint were the main priority in all design considerations from the masterplan to the buildings. Small modifications in the spatial design, such as varying heights and the window nooks, were made to accommodate the range of students from kindergarten to fourth grade. The limited use of colour and prevalence of natural and sustainable materials (timber) form the backdrop for learning.
S.e.ed.s are the first demountable classrooms in Australia to be designed to the International Passive House standard, constructed entirely of cross-laminated timber with near-zero waste (utilising 97.4 per cent of CLT). The Passive House standard ensures an energy-efficient envelope, enabling filtered air and year-round thermal comfort with minimal heating and cooling required, a 90 per cent reduction compared to traditional classrooms.
Furniture: Custom joinery by Designhub. Lighting: Versalux. Finishes: KLH, Heradesign, Forbo, Colorbond. Fittings & Fixtures: RaicoPacific.
Photography: Bettina Steffens





