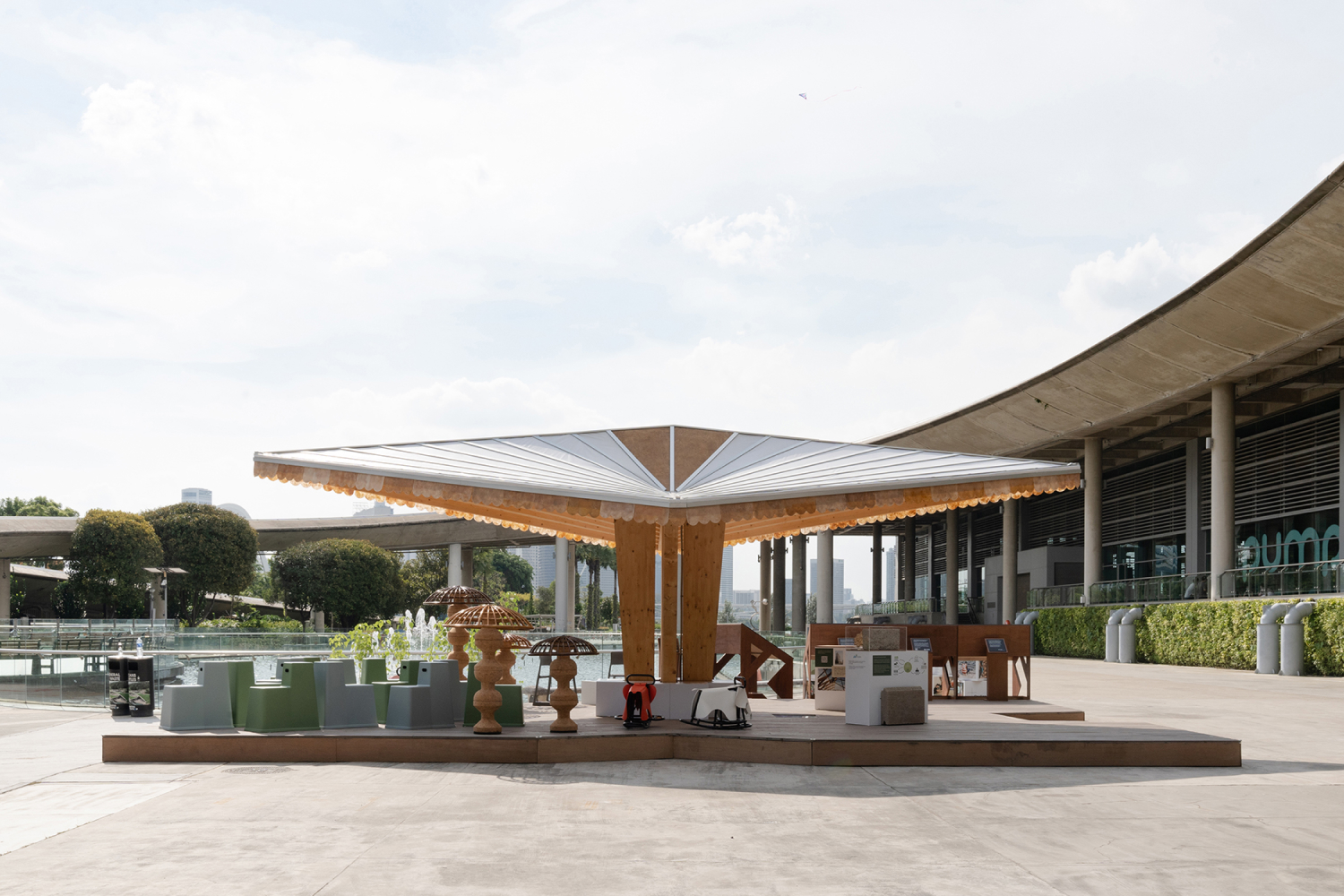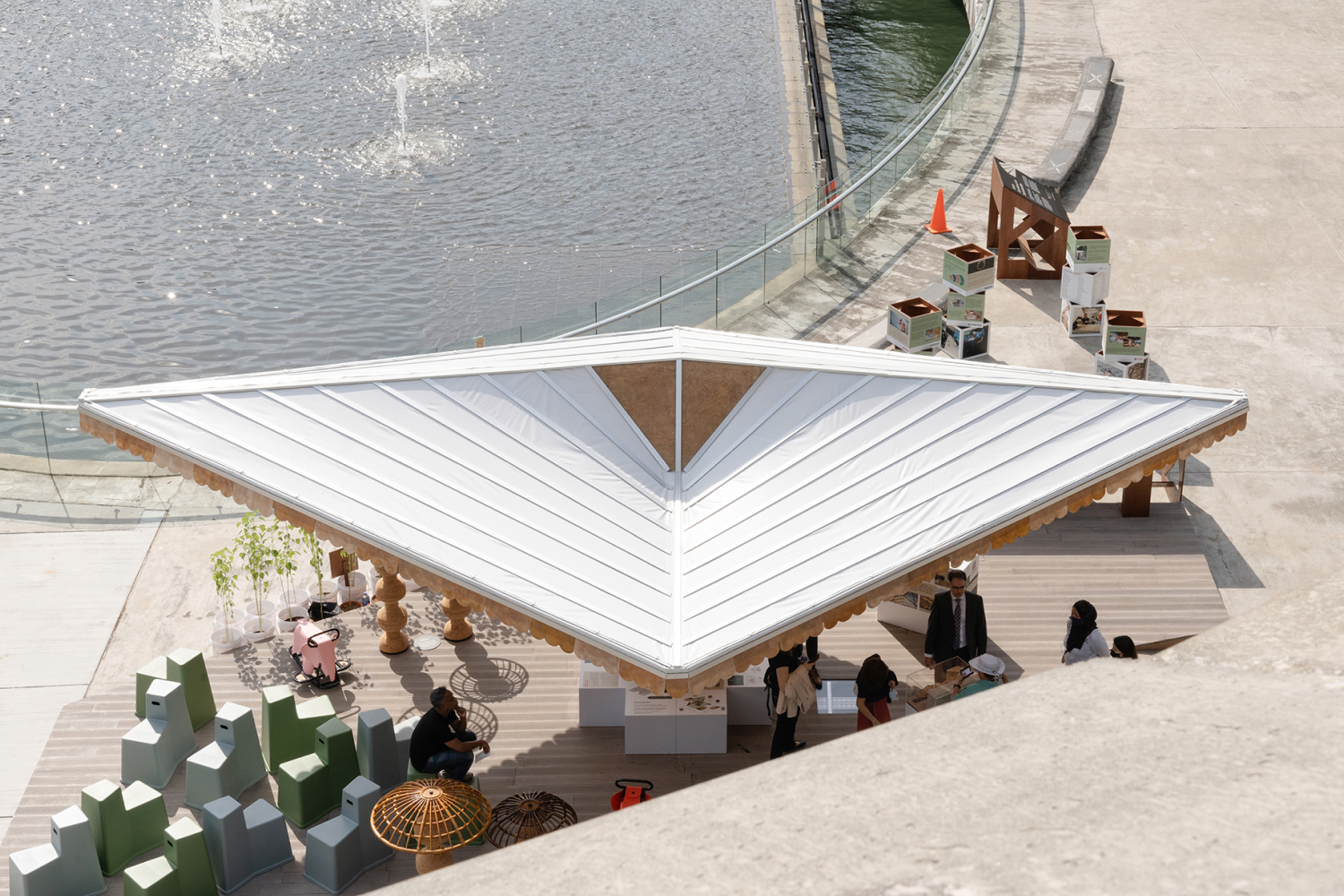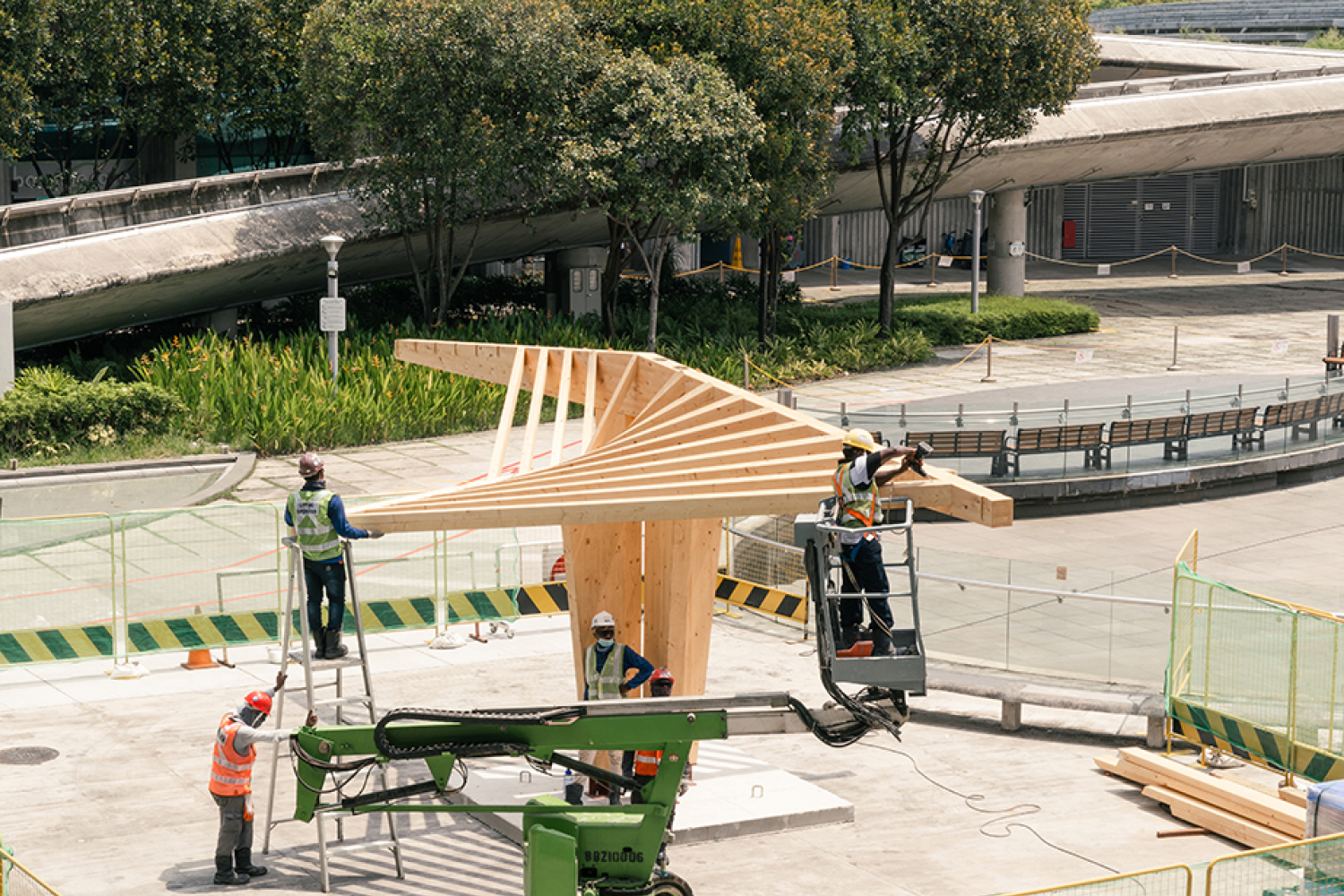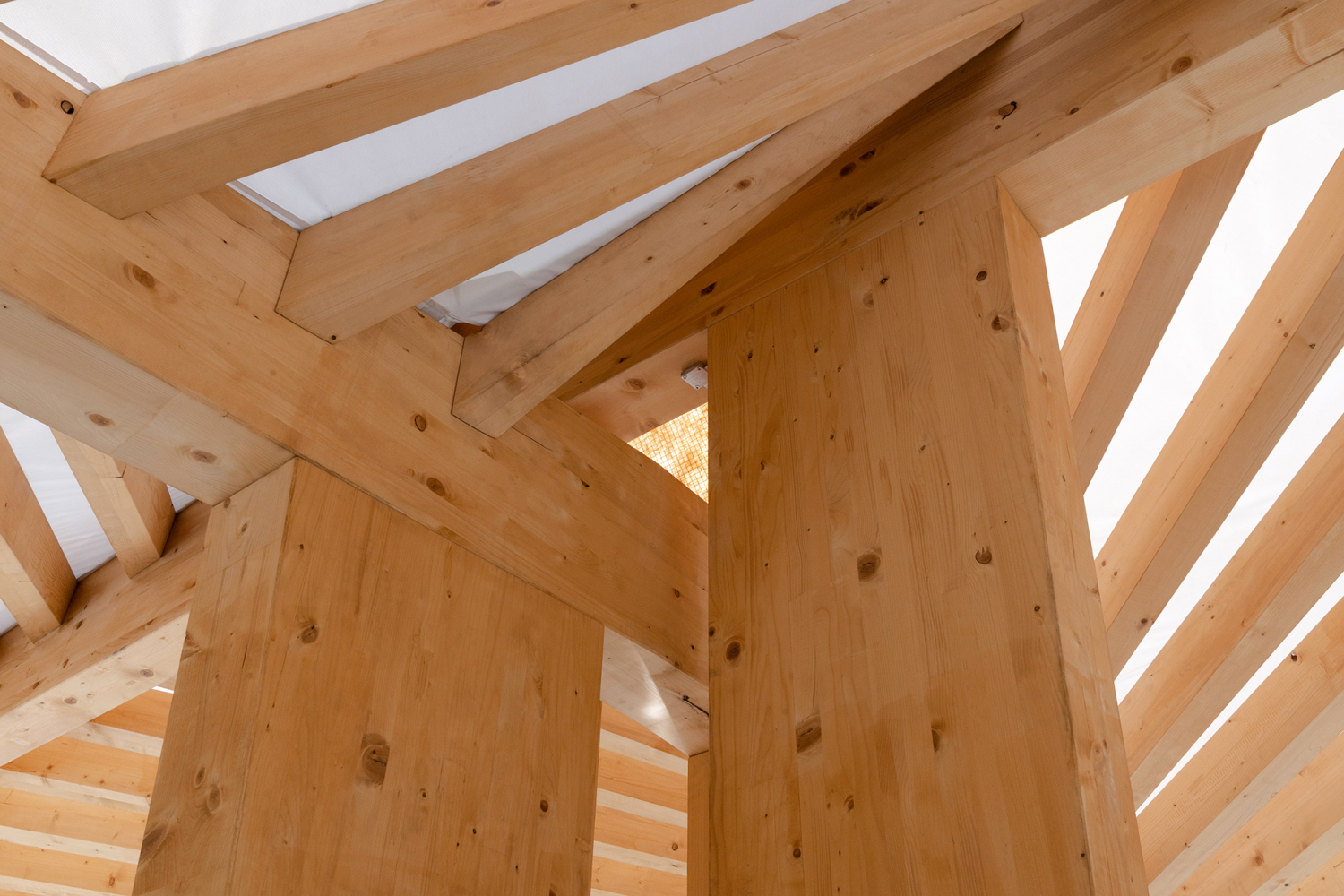The Swiss cross inspires the structural concept of a glue-laminated timber pavilion showcasing a vignette of a sustainable built environment. Two ‘nested’ sets of tapering columns and purlins arise from this geometry to form the 5-metre cantilevering supports for the ruled surface roof form. This single-module configuration allows three modules to form a sizable shelter and expand into a network of shelters.
+Pavilion is based on modular design and construction with prefabricated, pre-assembled modules, and ‘fit-for-purpose’ services. The pavilion’s roof channels rainwater efficiently through the valleys of the roof profile, while the roof eaves made from Kenaf biocomposites prevent the backflow of water into the structure. The pavilion structure was also raised from the ground with metal I-beams to prevent direct contact with the ground in the event of rain.
The furniture in the pavilion was curated to demonstrate different aspects of sustainability, from natural to recycled materials. Cork and rattan furniture are creatively used to highlight natural materials and demonstrate the capabilities of recycled polypropylene, composed of a mixture of recycled household waste.
Multiple workshops and gatherings are planned to drive more discourse around sustainable building design and construction as part of the +Pavilion program at Marina Barrage. While the installation in itself is a piece of a showcase, complementary exhibition signage provides deeper insights into the story of the pavilion and education on sustainability.
Furniture: Vitra.
Photography: Ong Chan Hao, Embassy of Switzerland Singapore





