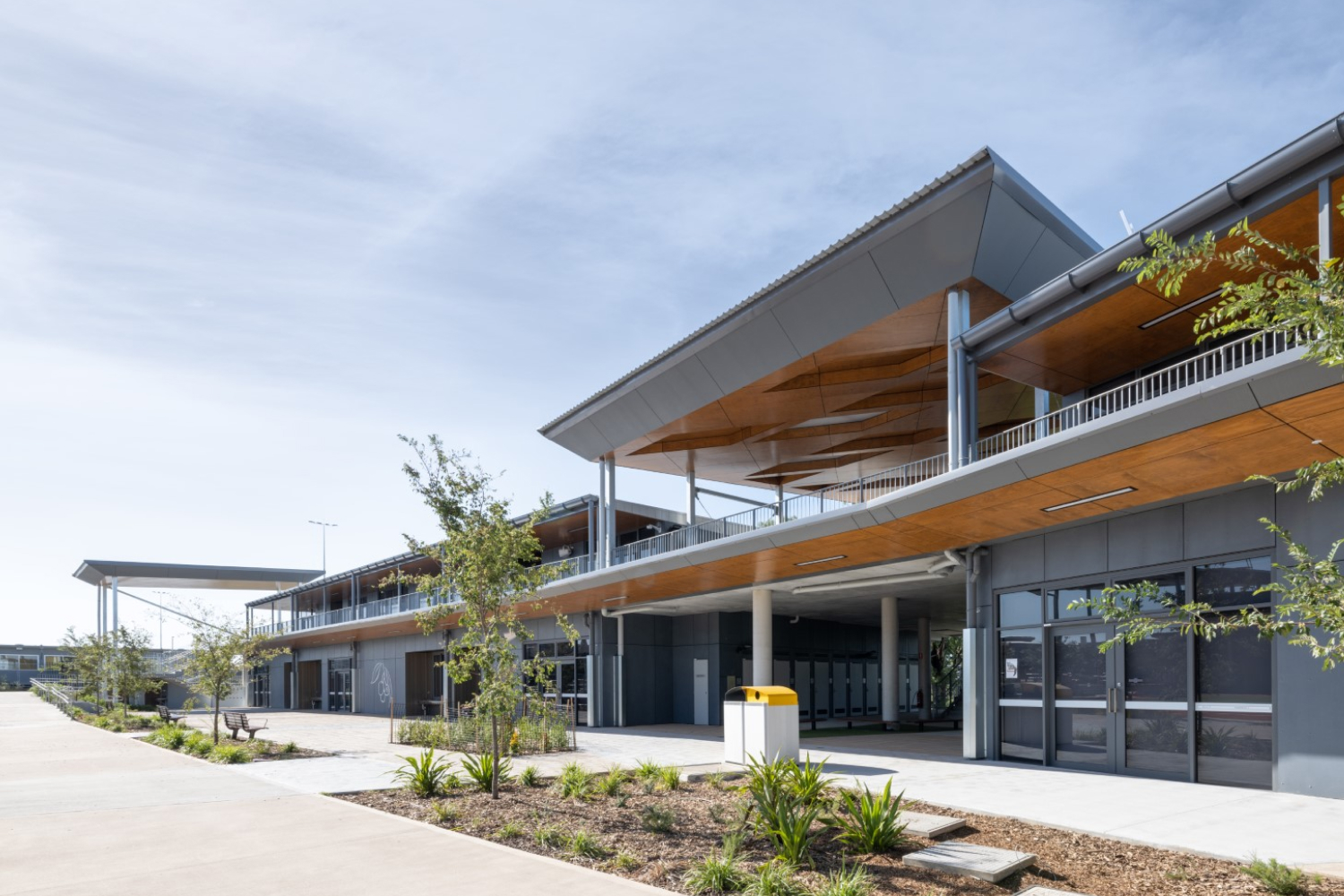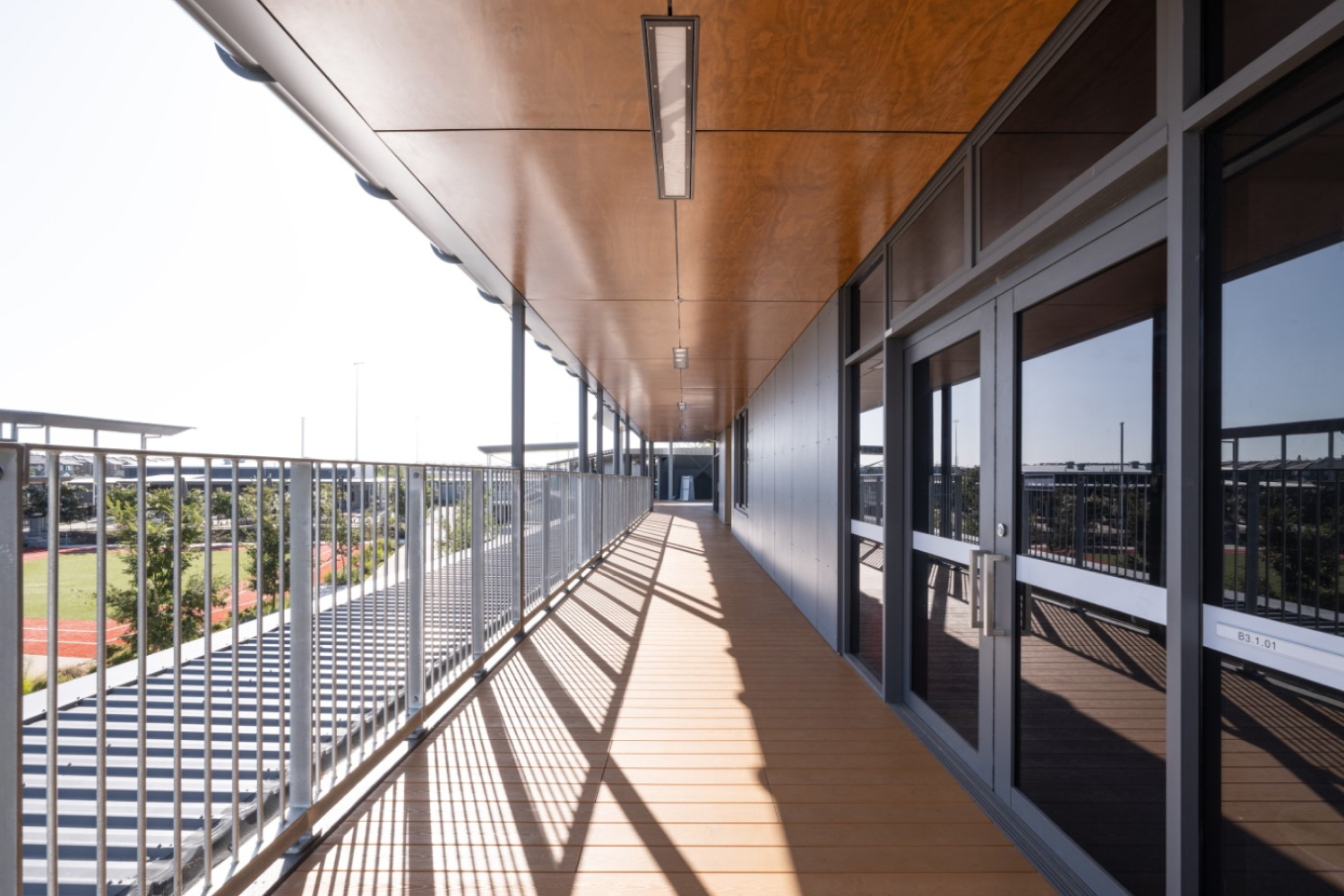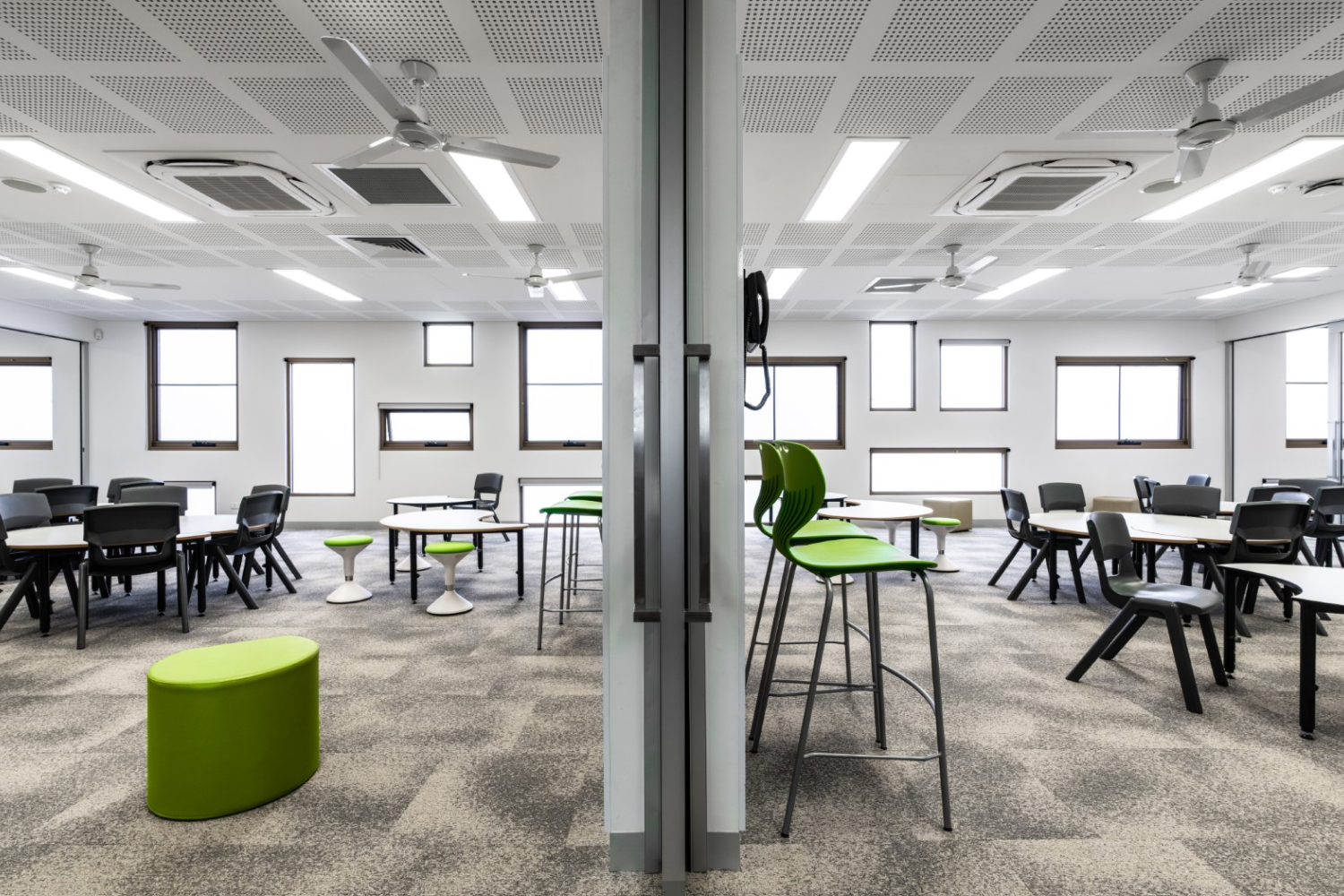The Galungara Public School is located on a two-hectare greenfield block of land in Schofields, New South Wales. This is a core primary school supporting a 1,012-student capacity and the school has been built in two stages. As part of Stage Two, two buildings, two covered outdoor learning areas (COLAs), a connecting walkway and surrounding landscaping were delivered. The flexible learning spaces facilitate contemporary pedagogy to improve student engagement.
Galungara Public School was the first public school project in NSW to be designed and built using the volumetric DfMA (Design for Manufacture and Assembly) approach. Due to time and cost restrictions, Stage Two was adapted to a ‘kit of parts’ approach.
The two new buildings and COLA areas in Stage Two were designed to support teacher and student collaboration, self-direction, and self-management, with a range of sizes, furniture settings, and functions to enhance the learning experience and improve engagement. The furniture in the building is adaptable, flexible, and considers the needs of students of different abilities and age groups.
Operable walls and large sliding doors promote connection between indoor and outdoor spaces and a covered walkway overlooking the courtyard and connecting the COLAs makes it easier for students to move between buildings.
The design incorporates key sustainability strategies in both its built form and through the introduction of additional features, for direct and indirect benefits to the school, its cohort and the environment.
Furniture: Woods Furniture, Sebel, Abax. Finishes: Fairview, Colorbond, USG Boral, Designer Panel Systems. Fittings & Fixtures: Metlam, RBA Group, Caroma.
Photography: Arthur Vay





